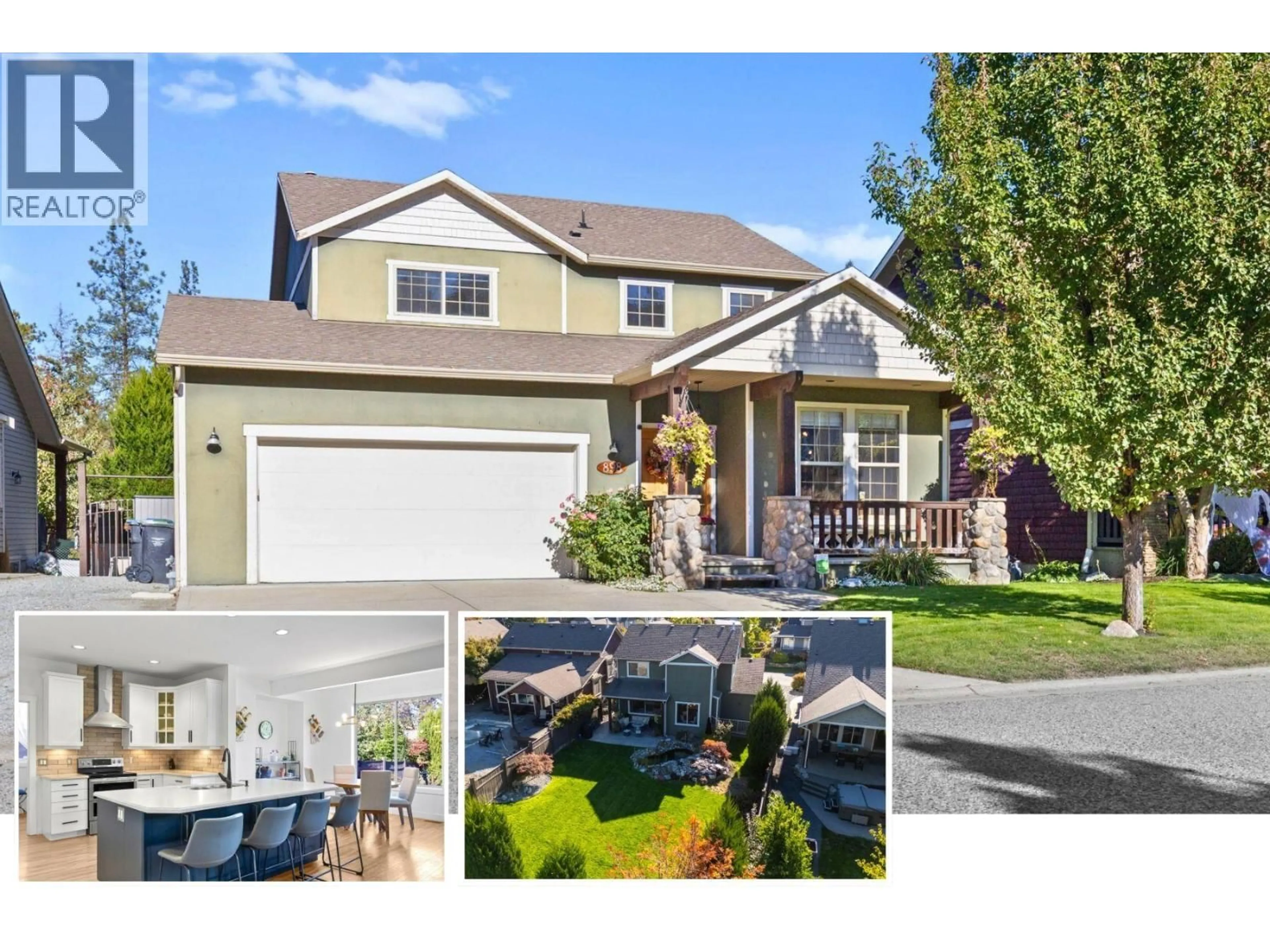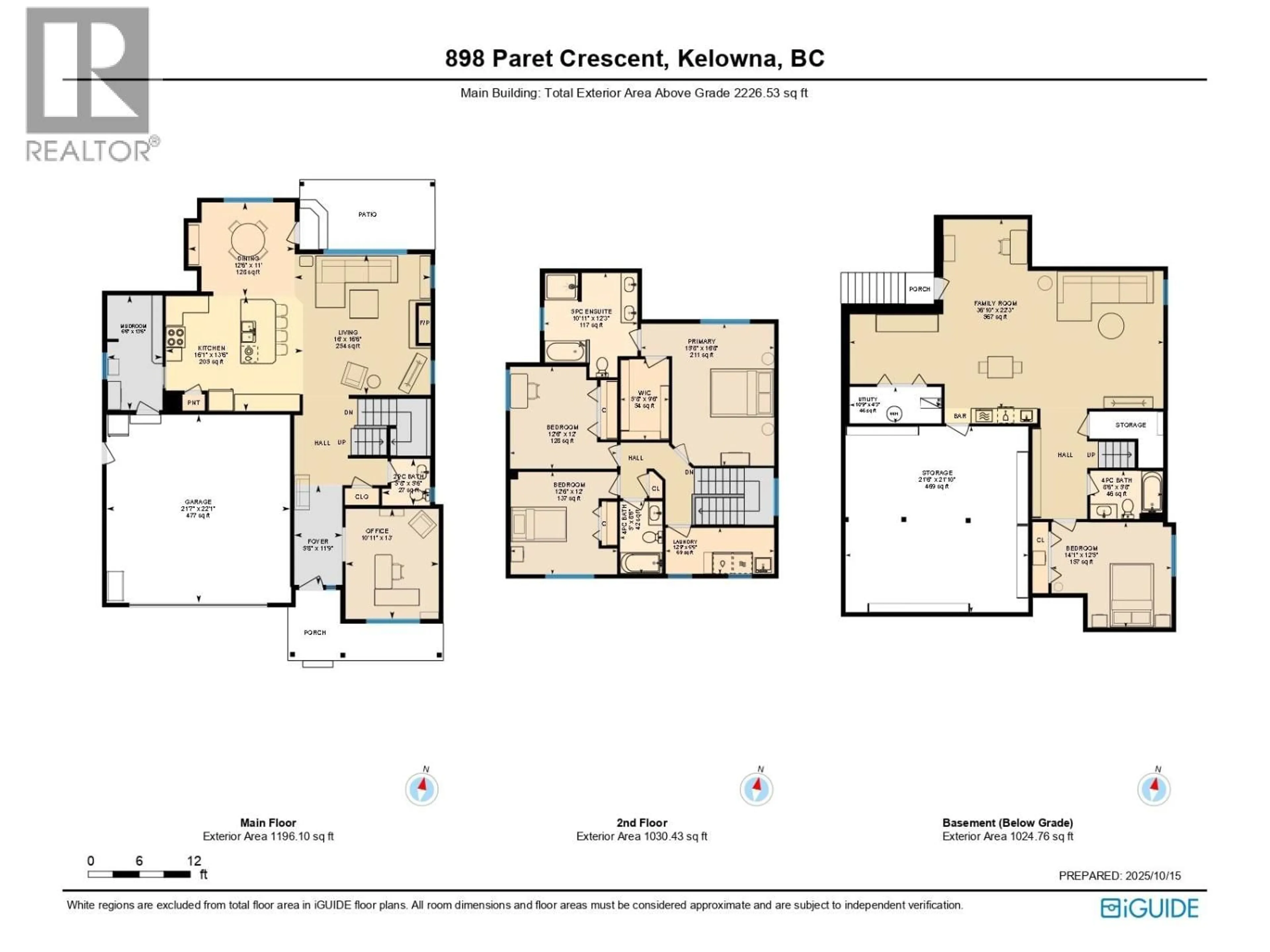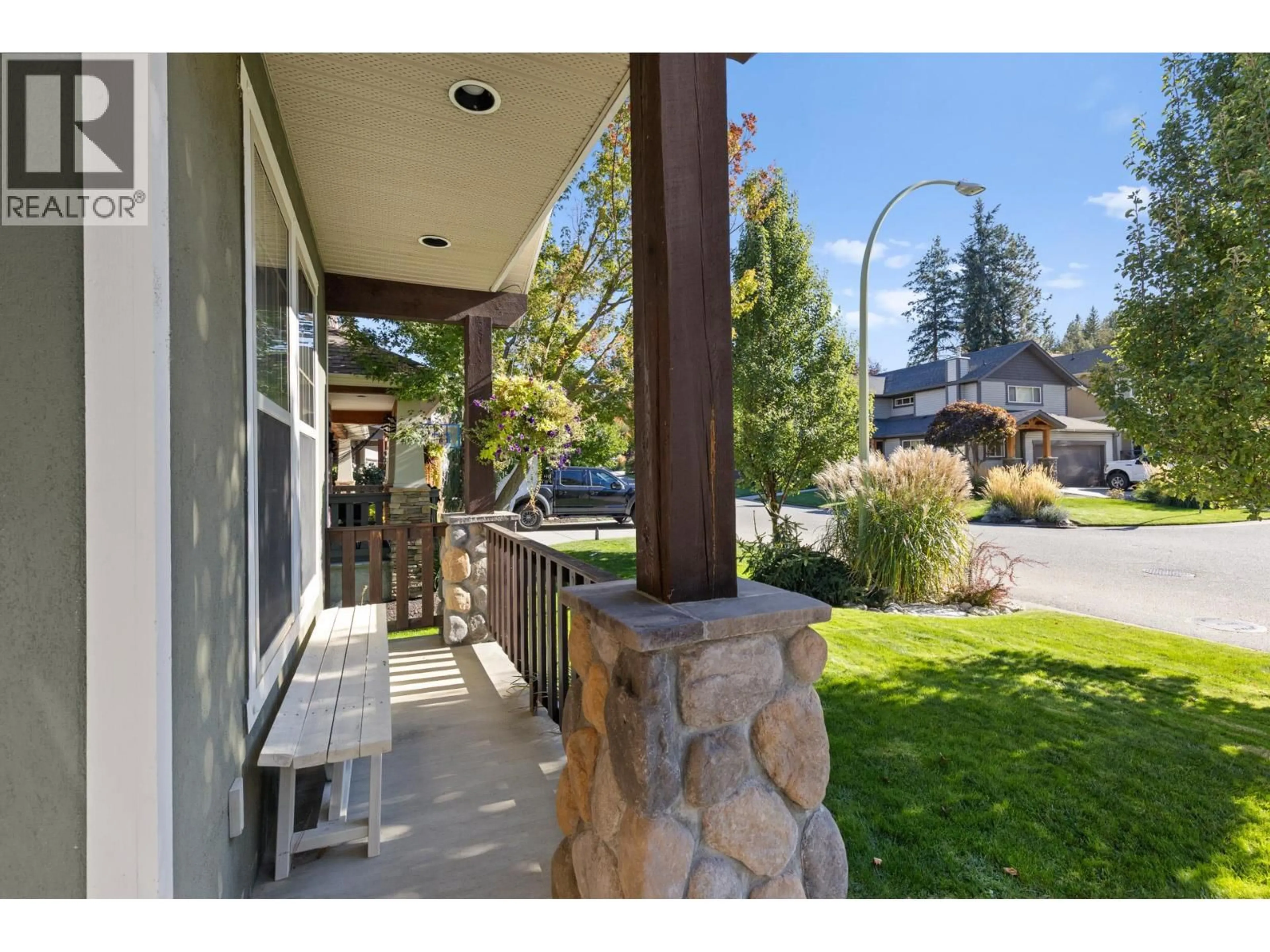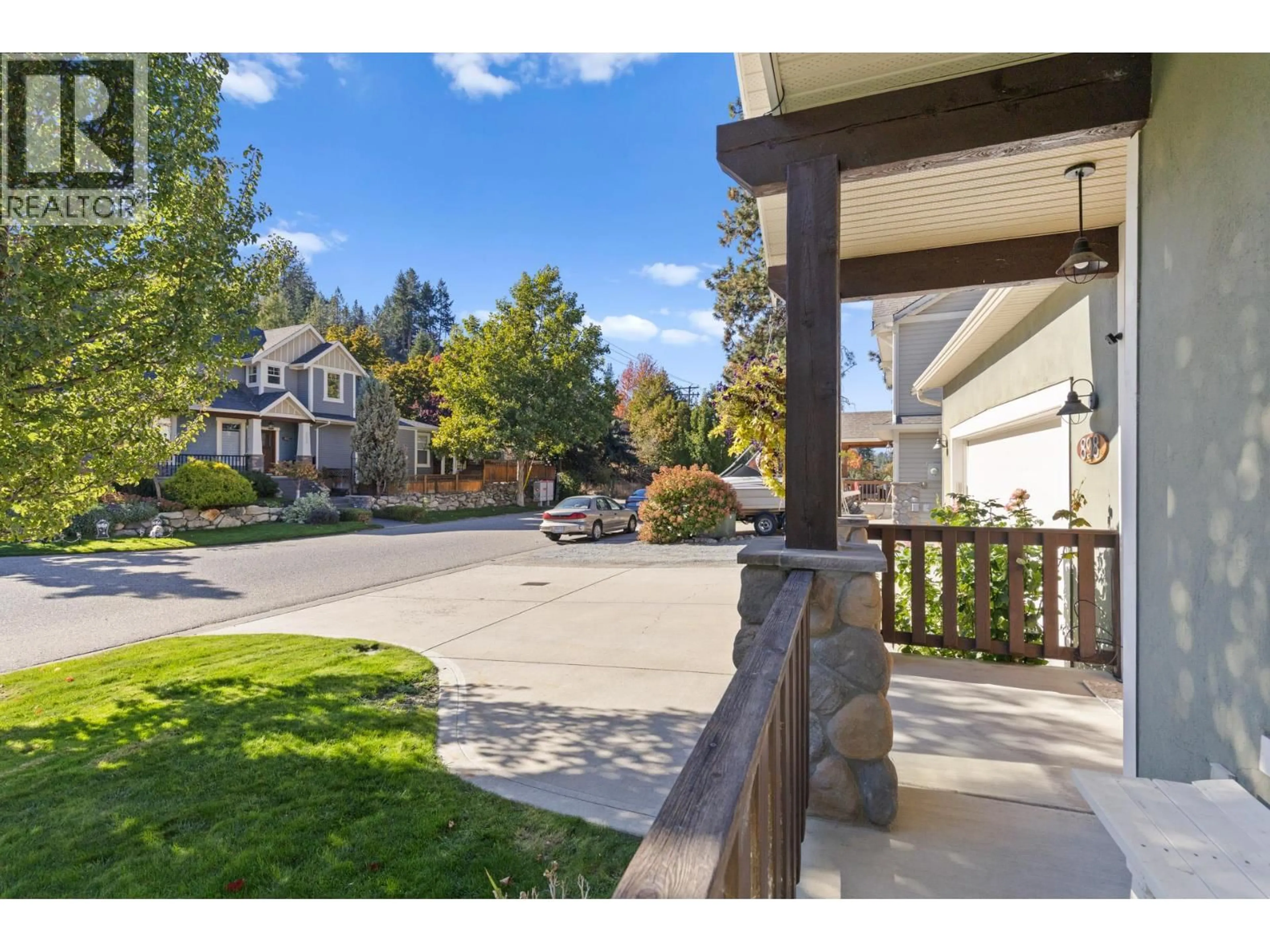898 PARET CRESCENT, Kelowna, British Columbia V1W4X8
Contact us about this property
Highlights
Estimated valueThis is the price Wahi expects this property to sell for.
The calculation is powered by our Instant Home Value Estimate, which uses current market and property price trends to estimate your home’s value with a 90% accuracy rate.Not available
Price/Sqft$330/sqft
Monthly cost
Open Calculator
Description
OPEN HOUSE SAT & SUN 12 Noon – 2pm. Nestled on a quiet, no-through road in one of Kelowna’s most family-friendly neighborhoods, this charming two-story home offers an ideal floor plan for growing families. The main floor features comfortable everyday living with durable vinyl plank flooring, a bright and open kitchen, dining, and living area that flows seamlessly to the fenced backyard—complete with a beautiful water feature and koi pond. Upstairs, you’ll find three bedrooms including a spacious primary suite with a fully renovated 5-piece ensuite featuring heated tile floors. The lower level includes a fourth bedroom, large family room, and outside entrance, offering excellent flexibility for guests, teens, or extended family. Additional highlights include side RV parking and a brand-new backyard fence currently being installed on both sides. Located in Kelowna’s sought-after Lower Mission, this home combines a peaceful setting with great schools for all ages, nearby parks, and the new shopping centre at The Ponds—making it the perfect place to call home. (id:39198)
Property Details
Interior
Features
Basement Floor
Utility room
4'3'' x 10'9''Storage
21'10'' x 21'6''Family room
22'3'' x 36'10''Bedroom
12'5'' x 14'1''Exterior
Parking
Garage spaces -
Garage type -
Total parking spaces 5
Property History
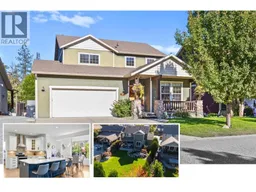 87
87
