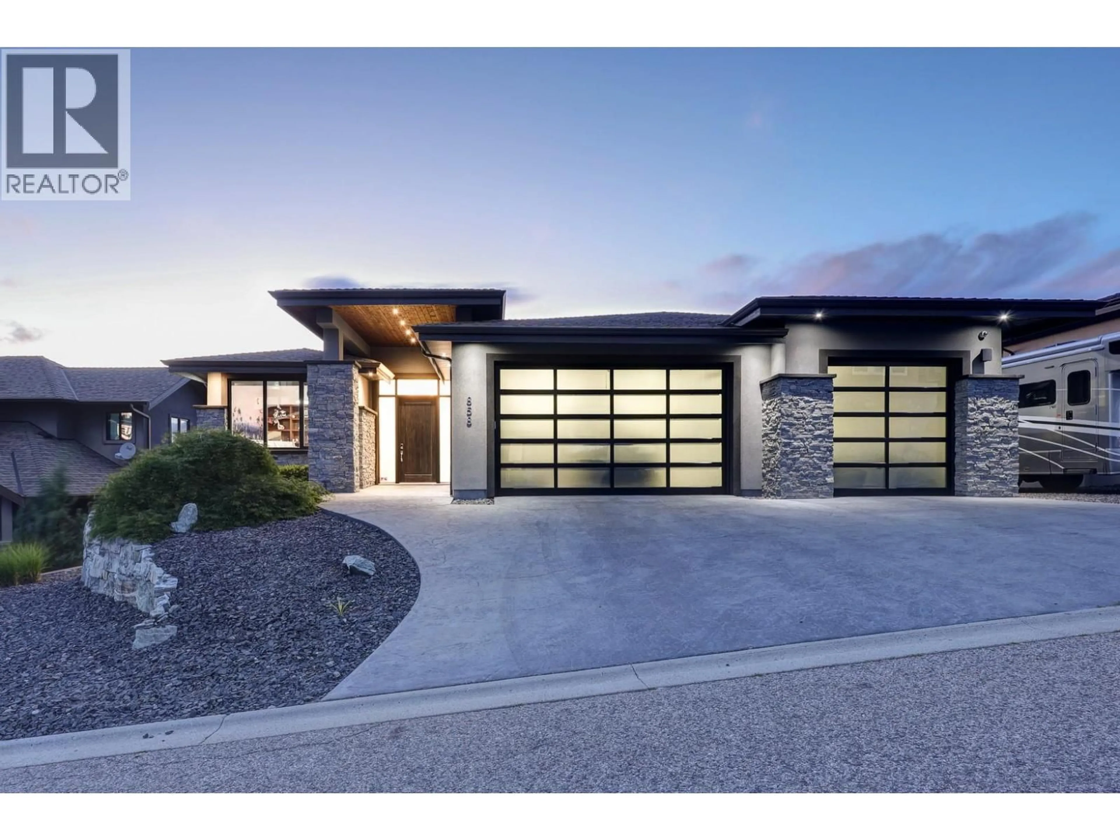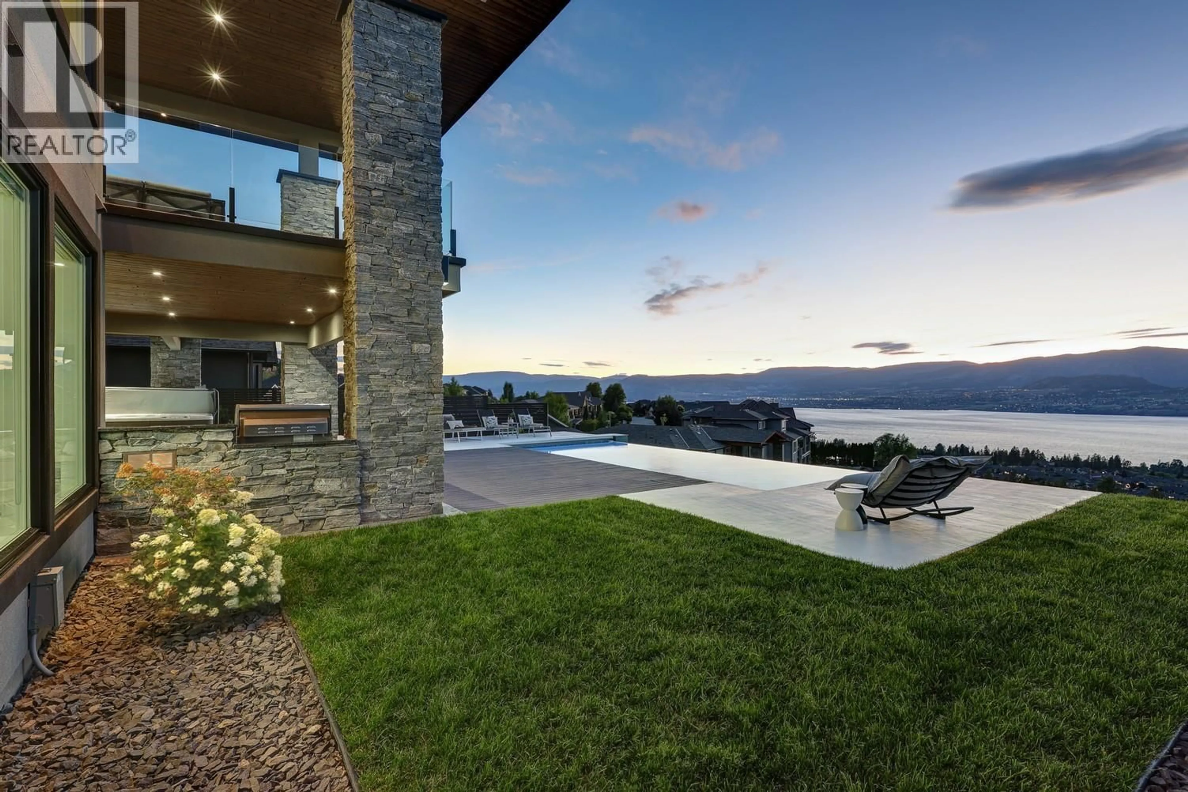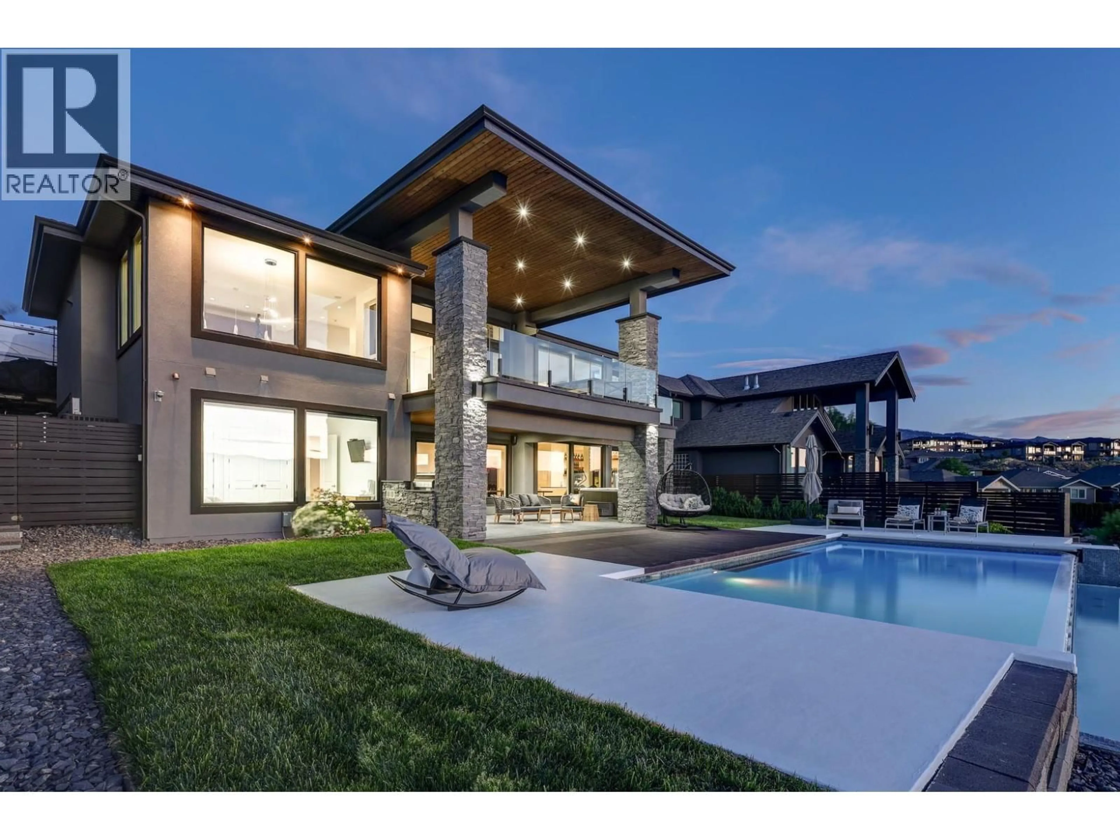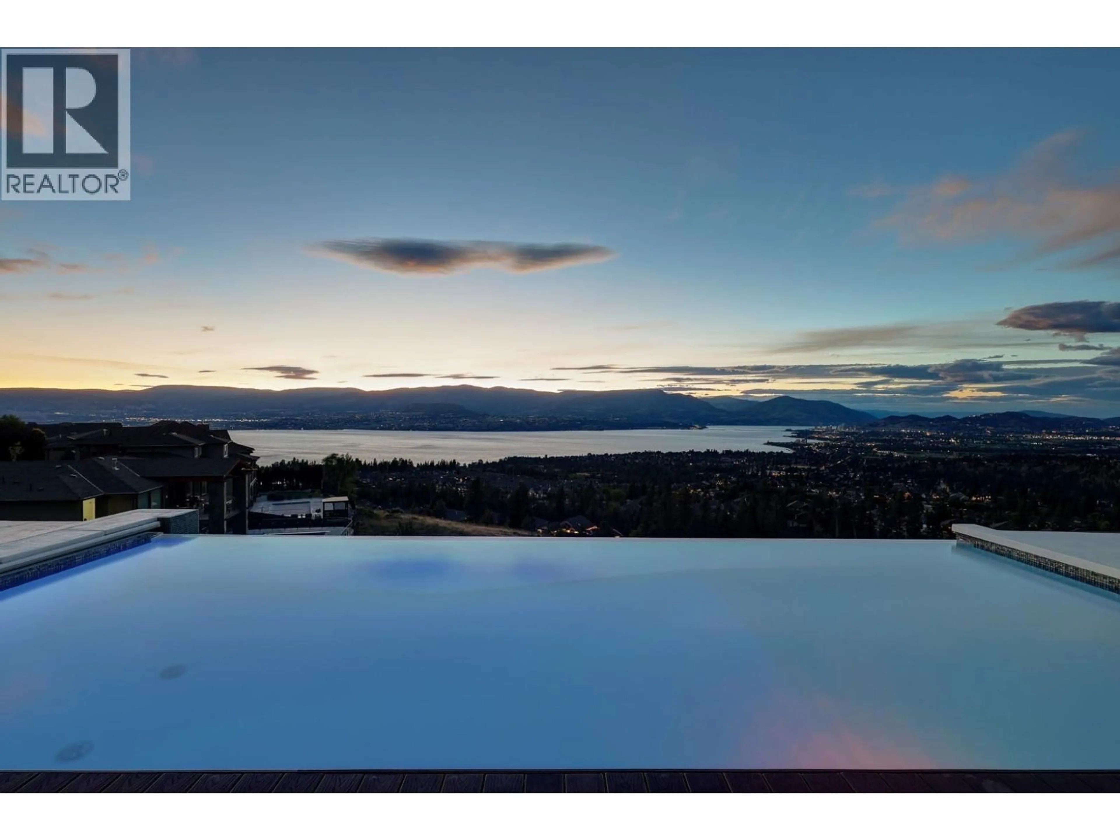858 CLARANCE AVENUE, Kelowna, British Columbia V1W5H4
Contact us about this property
Highlights
Estimated valueThis is the price Wahi expects this property to sell for.
The calculation is powered by our Instant Home Value Estimate, which uses current market and property price trends to estimate your home’s value with a 90% accuracy rate.Not available
Price/Sqft$659/sqft
Monthly cost
Open Calculator
Description
Poised above the lake in Kelowna’s prestigious Upper Mission, this modern home delivers unmatched panoramic views of the lake, city, bridge, & mountains. Thoughtfully designed for elevated living & entertaining, the residence features seamless indoor-outdoor transitions with nano doors that open to a covered patio, complete with a double-sided gas fireplace, built-in speakers, & frameless glass railings to maximize the view. The chef-inspired kitchen is equipped with premium Electrolux appliances, granite surfaces, a large island with raised breakfast bar, and an adjacent servery for added storage. A soaring foyer with heated tile floors and chandelier sets the tone for this sophisticated home, while engineered hardwood flows through sunlit dining and living spaces anchored by a gas fireplace feature wall. The main-level primary suite offers breathtaking views, a spa-like ensuite with steam shower and freestanding tub, and a custom walk-in closet. An additional room on the main level is ideal for a office or fourth bedroom. The walkout lower level includes 2 bedrooms, 2 deluxe baths, a rec room with wet bar, a theatre, & direct access to the saltwater infinity-edge pool, hot tub, and outdoor kitchen. With 3-car garage, RV parking, and a landscaped tiered front yard, this property is the ultimate Okanagan retreat designed for luxurious living and entertaining. Hike from your home and short 5 minute drive to area beaches. Newly completed grocery store and other amenities nearby. (id:39198)
Property Details
Interior
Features
Main level Floor
Kitchen
15'6'' x 10'8''Other
9'1'' x 8'5''Other
11'0'' x 8'0''Primary Bedroom
15'0'' x 15'2''Exterior
Features
Parking
Garage spaces -
Garage type -
Total parking spaces 7
Property History
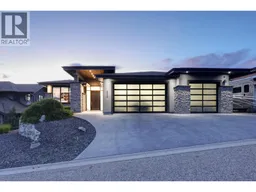 51
51
