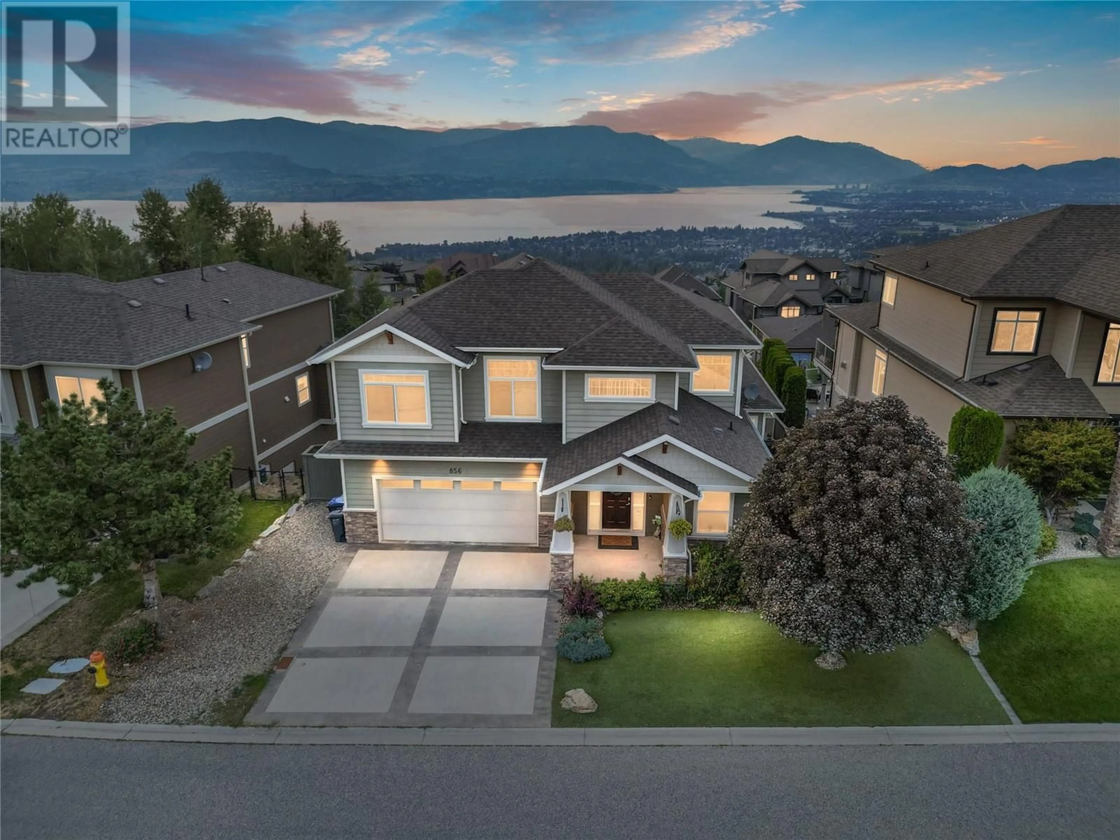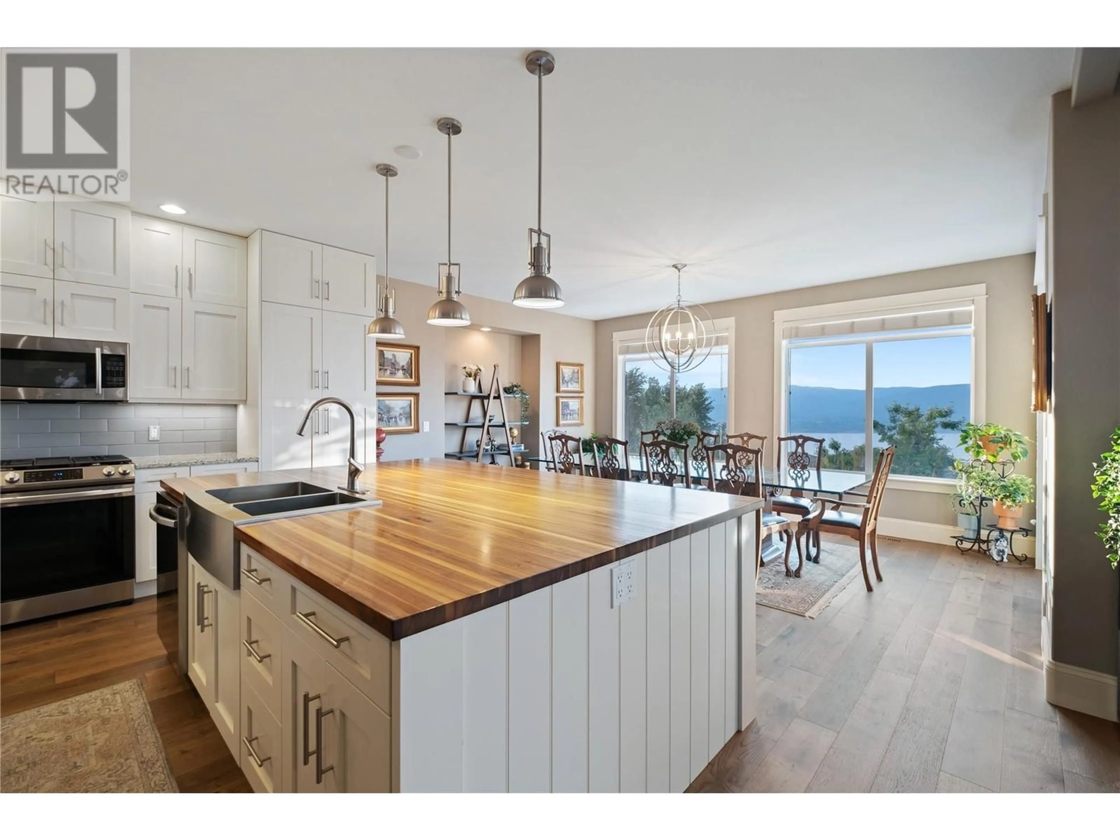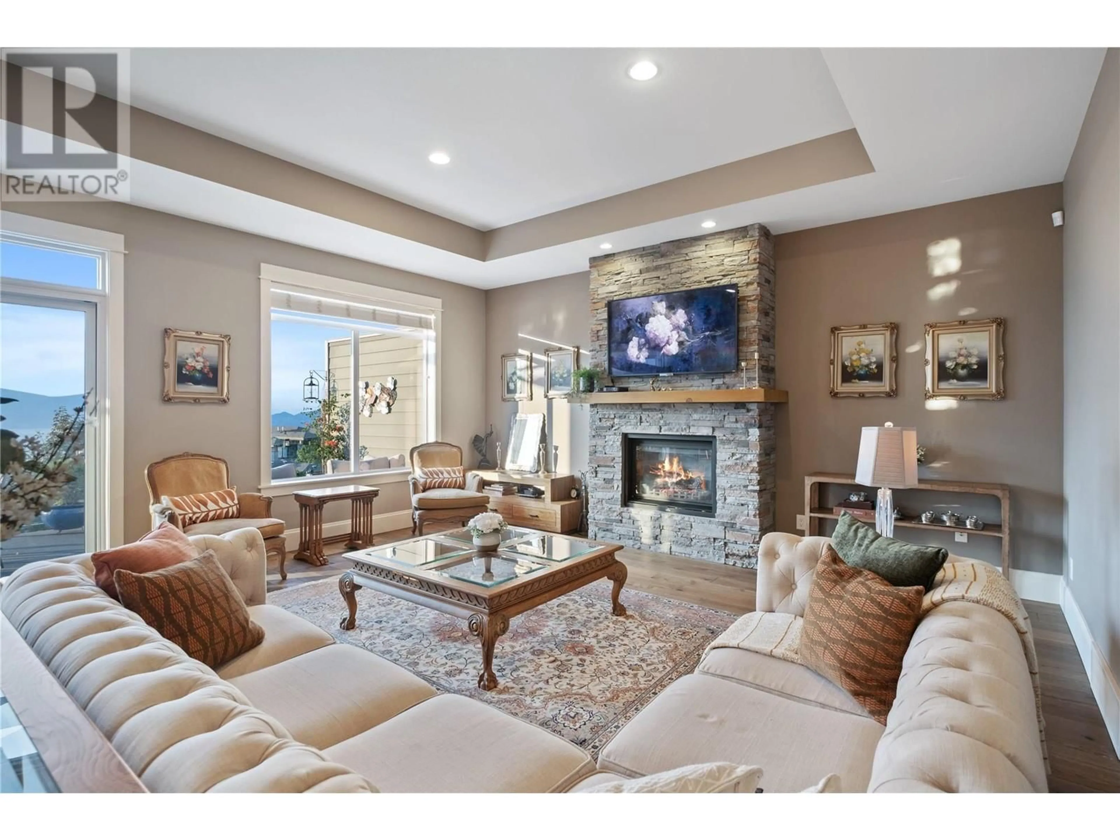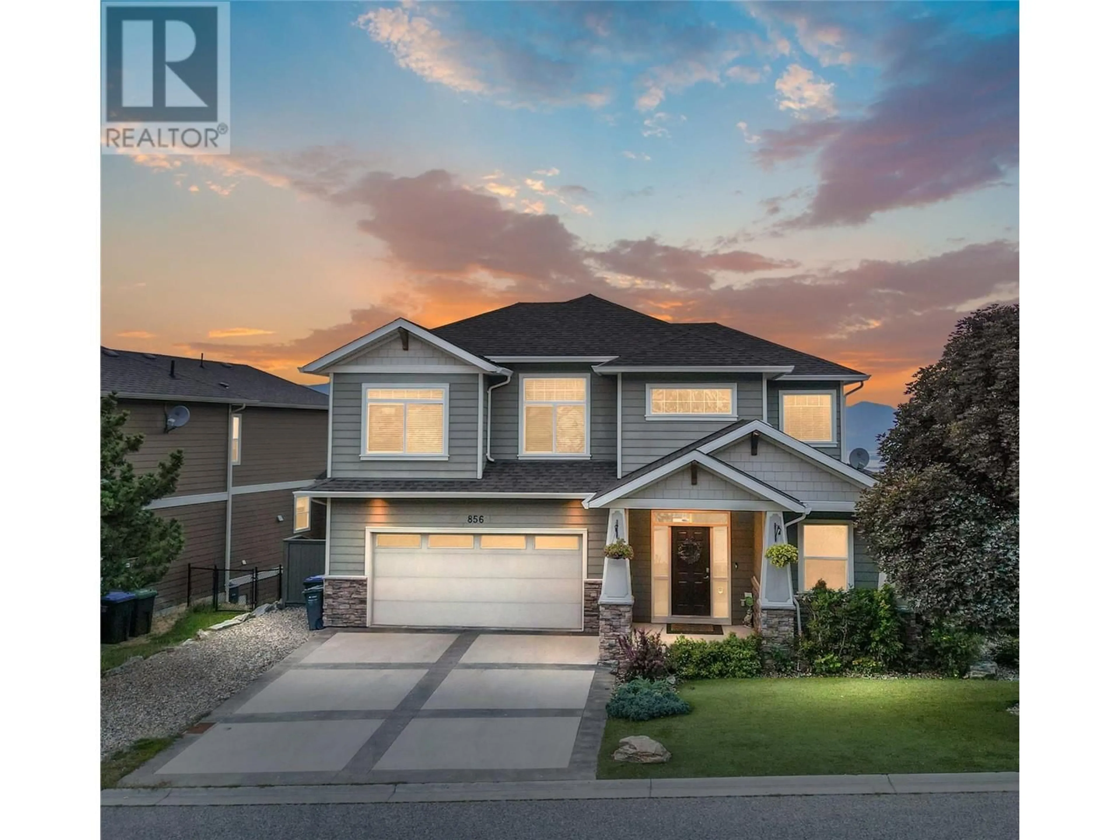856 HEWETSON AVENUE, Kelowna, British Columbia V1W5C9
Contact us about this property
Highlights
Estimated ValueThis is the price Wahi expects this property to sell for.
The calculation is powered by our Instant Home Value Estimate, which uses current market and property price trends to estimate your home’s value with a 90% accuracy rate.Not available
Price/Sqft$345/sqft
Est. Mortgage$6,223/mo
Tax Amount ()$6,579/yr
Days On Market11 days
Description
Panoramic lake views on a beautiful, quiet street and the perfect family floor plan! On the main level; spacious kitchen w/ huge butcher block walnut countered island, wine fridge/tons of storage, laundry room/mud room w/ access to double garage, powder room, den/office, open concept dining/living room expanding out to one of multiple outdoor entertaining areas where you will soak up beautiful lake views! Upper level; spacious primary suite w/ 5pc ensuite & walk-in closet along w/ 3 other king sized bedrooms & a full bath. The lower level is your open canvas - perfect for a games room/movie theatre/gym, potential full bath and an additional bedroom or two, or a suite! This home features a multi-level deck out back with a granite outdoor bar area, swim spa, additional seating area with pergola, all with stunning lake views to enjoy. Low maintenance with SynLawn in the front yard. Excellent family area with close proximity to park and hiking trails and the new Save On Foods! (id:39198)
Property Details
Interior
Features
Lower level Floor
Utility room
8'9'' x 17'4''Storage
13' x 15'8''Recreation room
27'4'' x 38'Exterior
Parking
Garage spaces -
Garage type -
Total parking spaces 2
Property History
 74
74





