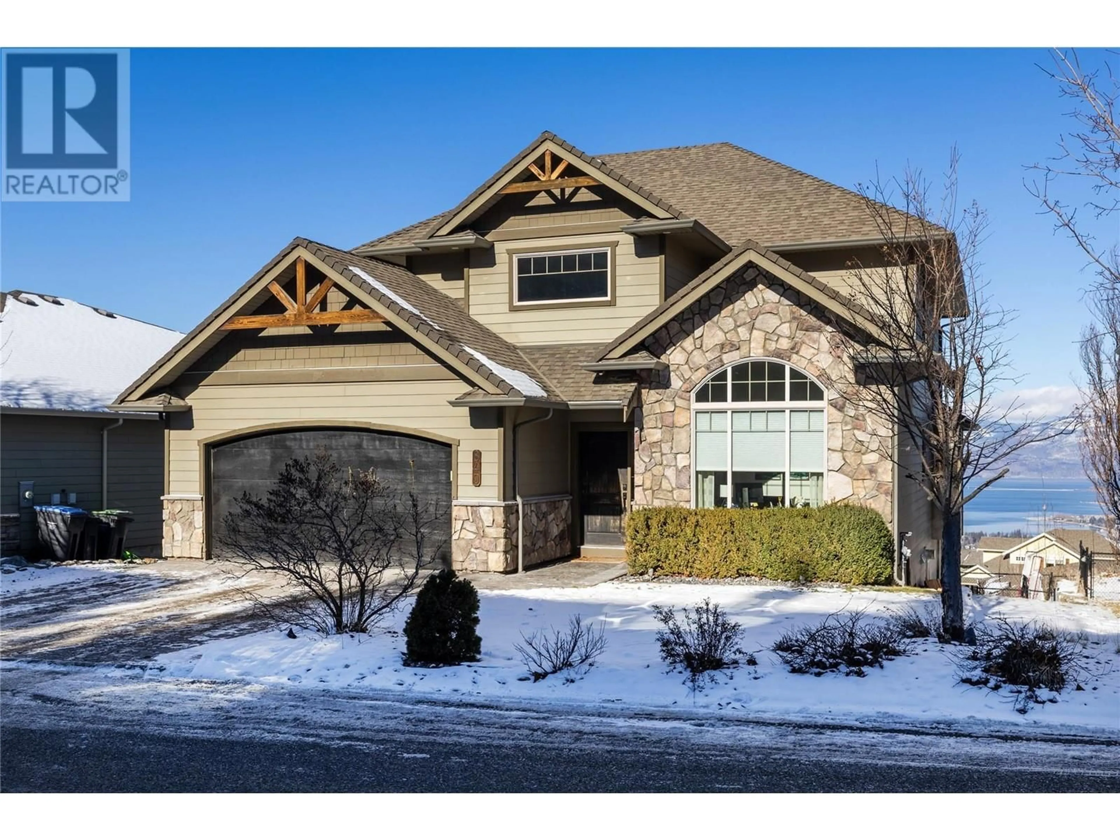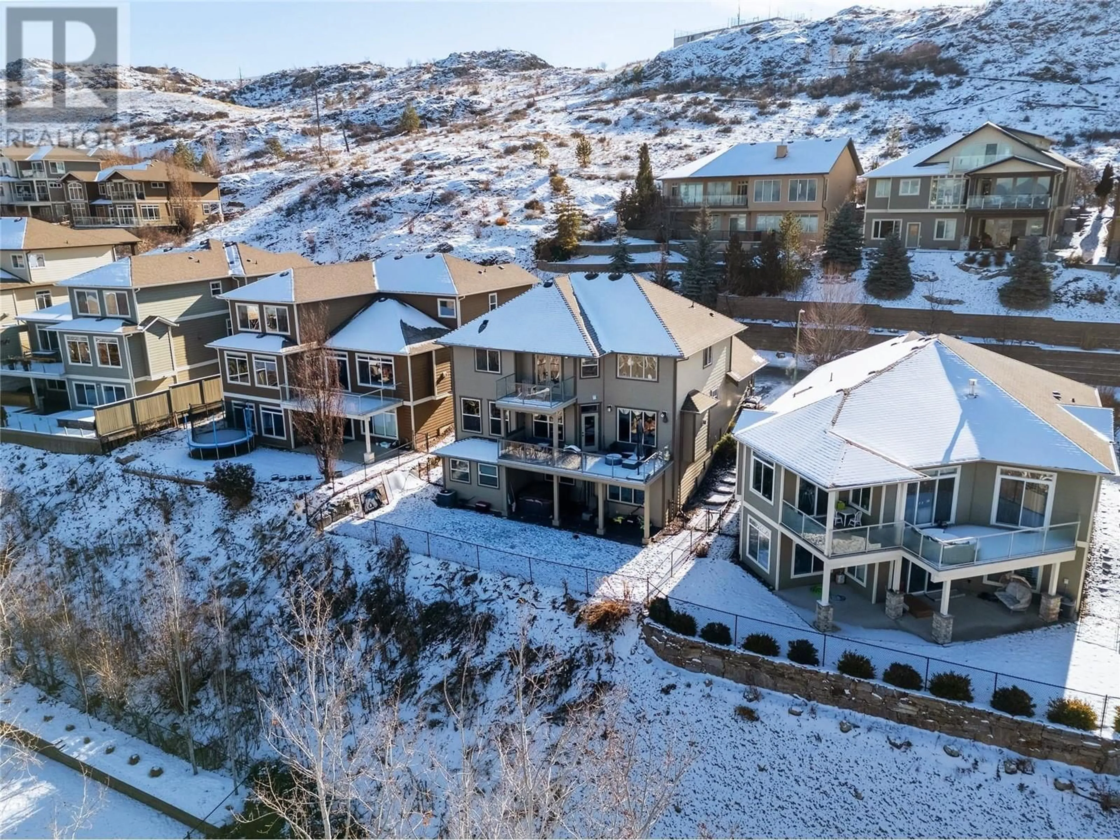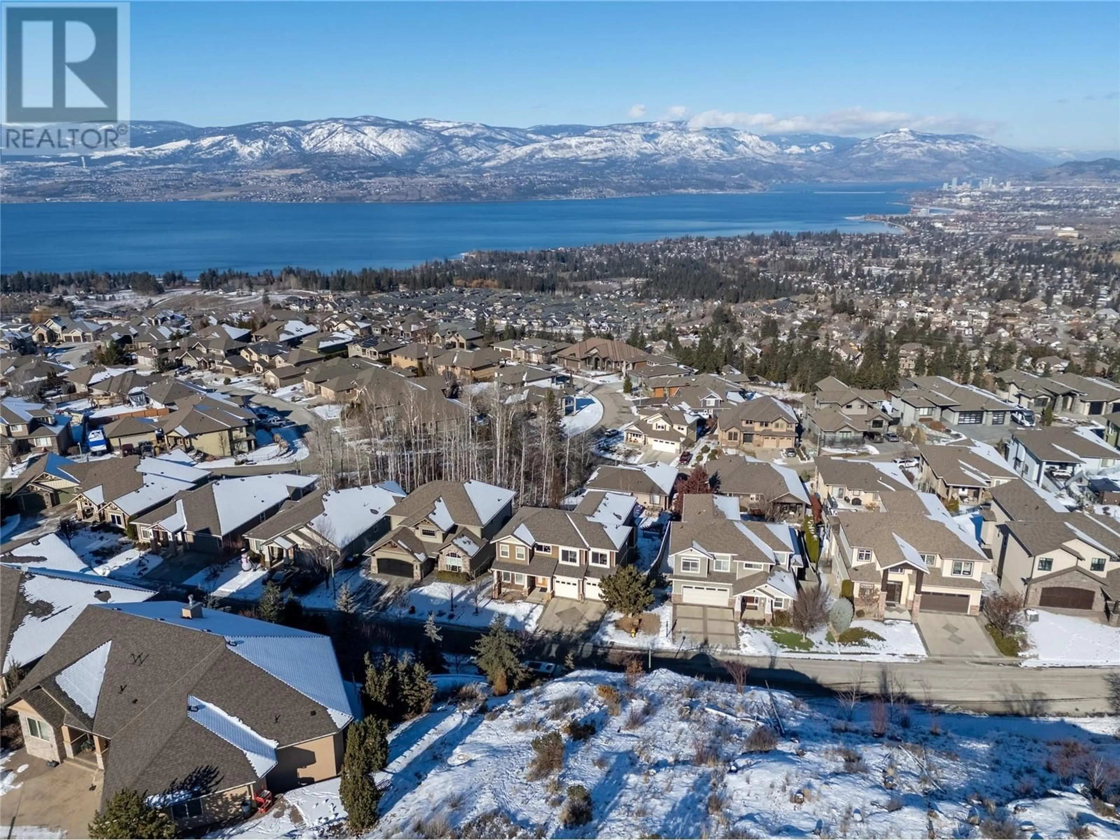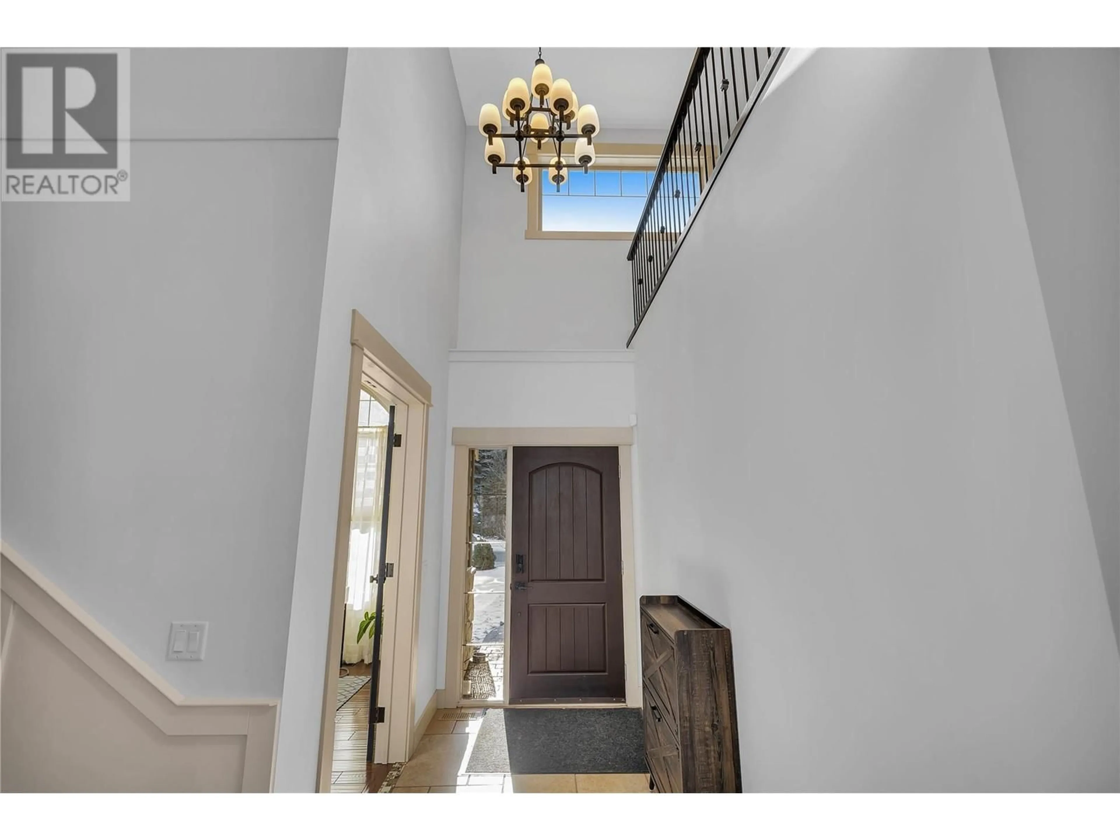840 Hewetson Avenue, Kelowna, British Columbia V1W5C9
Contact us about this property
Highlights
Estimated ValueThis is the price Wahi expects this property to sell for.
The calculation is powered by our Instant Home Value Estimate, which uses current market and property price trends to estimate your home’s value with a 90% accuracy rate.Not available
Price/Sqft$338/sqft
Est. Mortgage$5,793/mo
Tax Amount ()-
Days On Market42 days
Description
If you’re looking for the ultimate, spacious Upper Mission family home, this one checks all the boxes. This spacious 5-bedroom, 4-bathroom home offers plenty of space designed for comfort and entertaining. The main floor is ideal for hosting family and friends. The spacious kitchen features an island with bar-height seating, high-end stainless steel appliances and a gas stove. The kitchen opens up to the dining area, the expansive living area and the upstairs deck. A laundry room and den complete this level. Upstairs you will find the elevated primary suite featuring a massive bedroom with sitting area, private balcony, walk-in closet and ensuite with soaker tub and tiled shower. Upstairs, there are also two additional bedrooms and a loft. The walkout basement includes a large rec room with a bar, two additional bedrooms, storage and access to the yard. Enjoy the hot tub, quiet neighbourhood, and easy access to biking and hiking trails. Plus, be minutes away from the new Mission Village at the Ponds featuring the new Save-On Foods, Shoppers, Bosleys, Dollar Store, Banks and so much more. (id:39198)
Property Details
Interior
Features
Second level Floor
Full bathroom
10'1'' x 5'Loft
9'8'' x 13'5''Bedroom
11'9'' x 10'3''Bedroom
13'3'' x 10'2''Exterior
Features
Parking
Garage spaces 4
Garage type Attached Garage
Other parking spaces 0
Total parking spaces 4
Property History
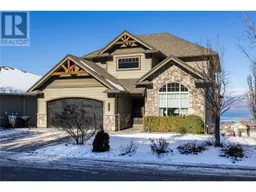 63
63
