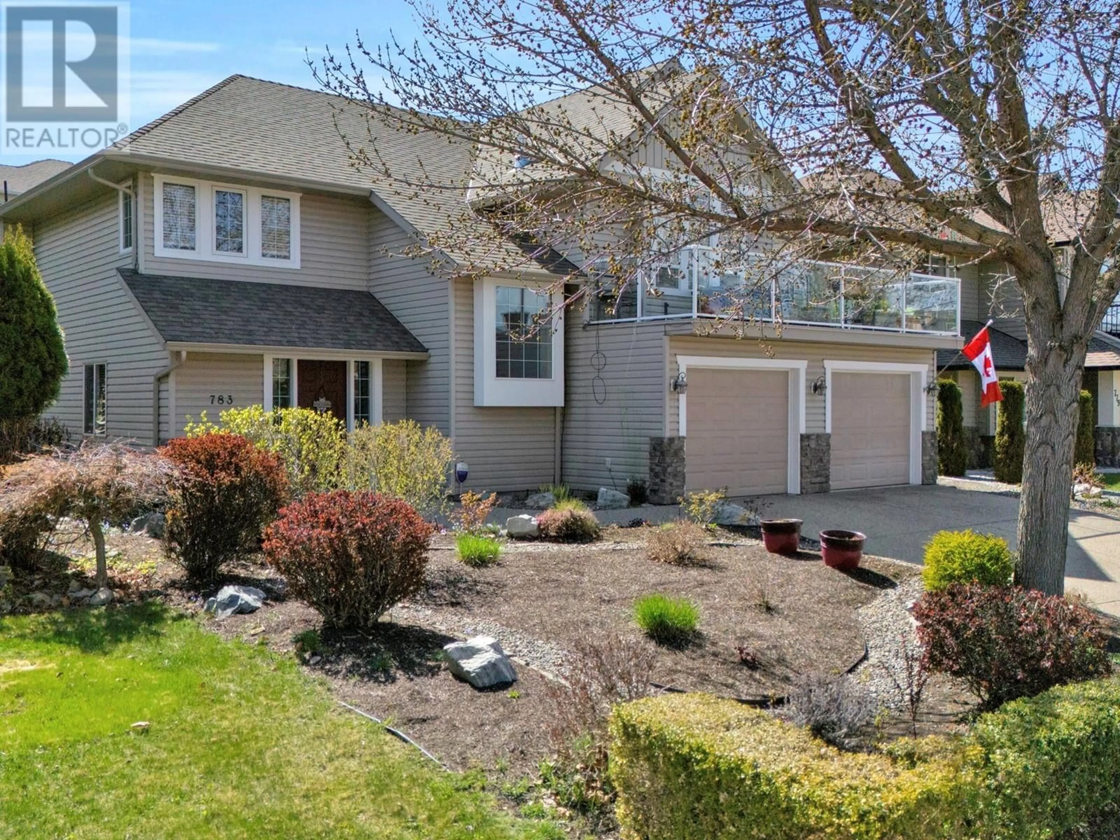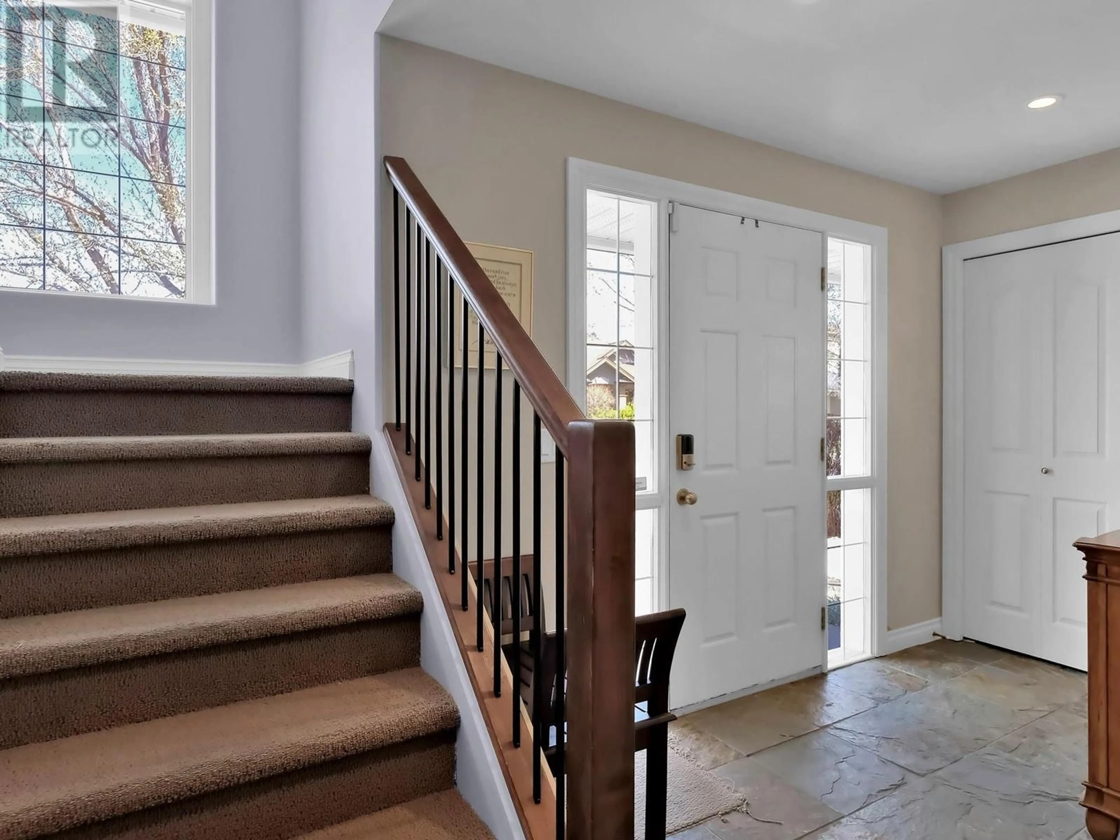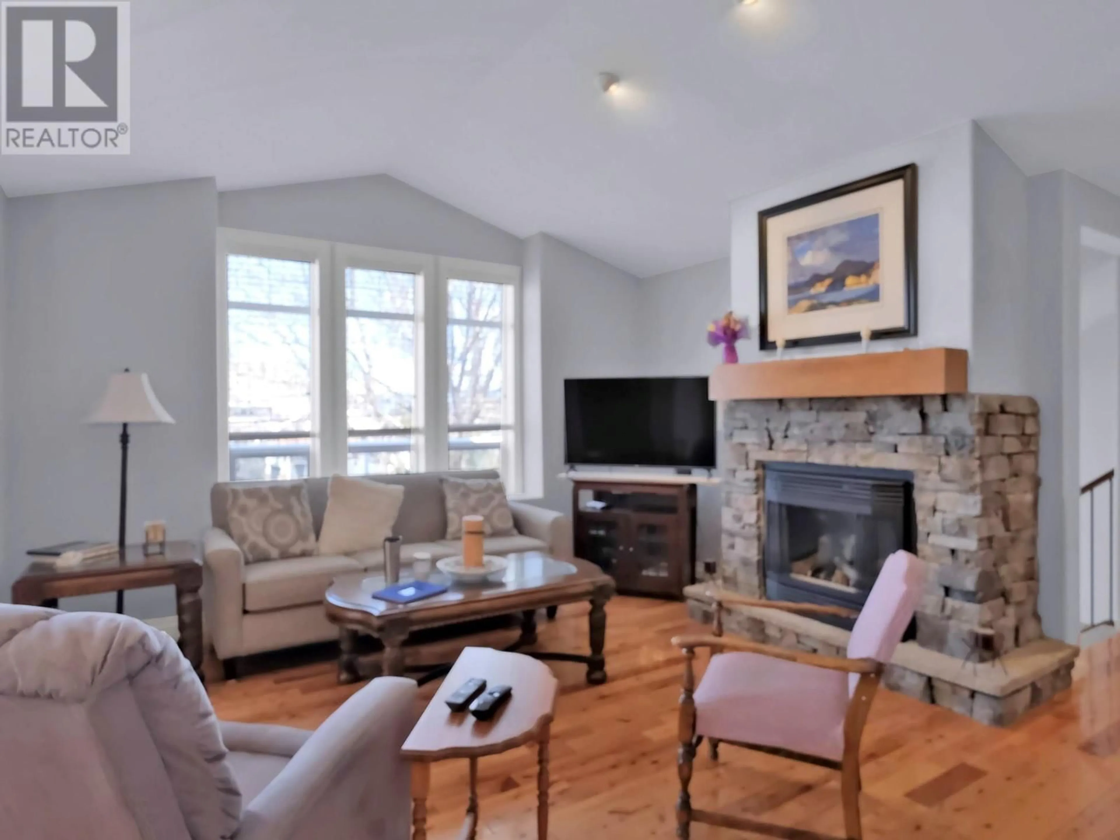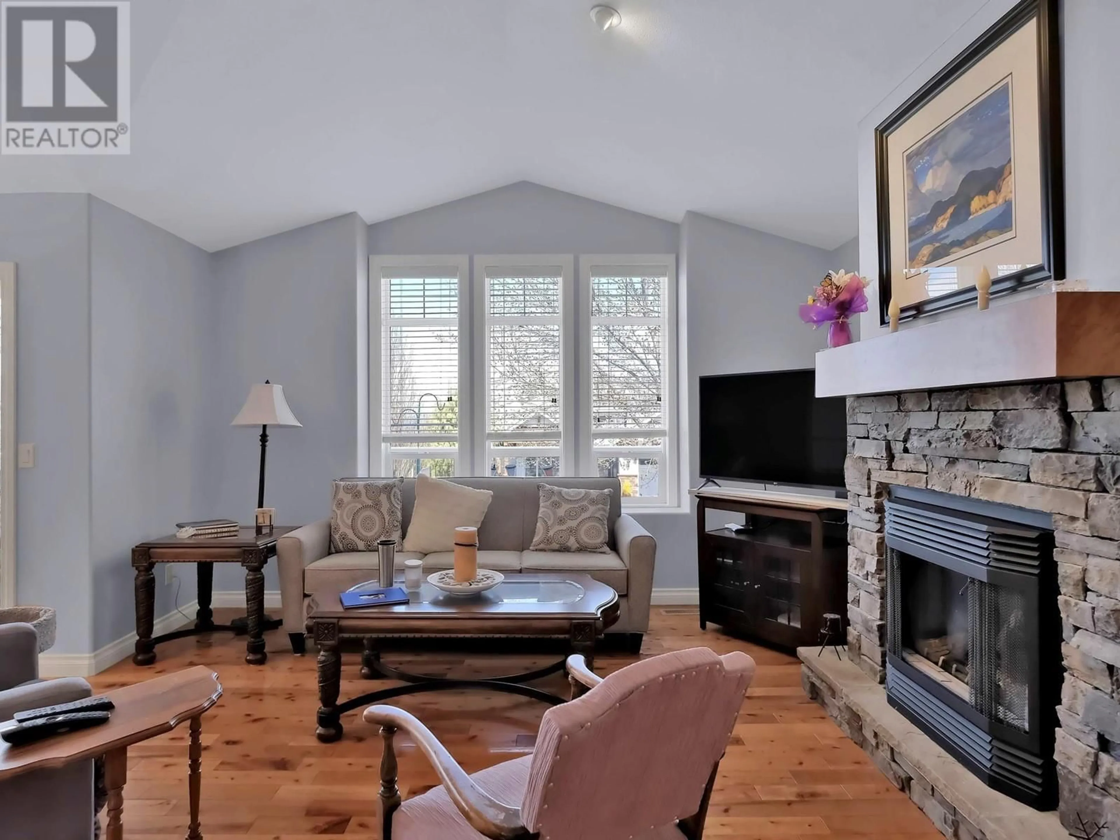783 MARIN CRESCENT, Kelowna, British Columbia V1W5B9
Contact us about this property
Highlights
Estimated ValueThis is the price Wahi expects this property to sell for.
The calculation is powered by our Instant Home Value Estimate, which uses current market and property price trends to estimate your home’s value with a 90% accuracy rate.Not available
Price/Sqft$446/sqft
Est. Mortgage$4,681/mo
Tax Amount ()$4,572/yr
Days On Market19 hours
Description
Welcome to this spacious and beautifully maintained home in a fantastic family friendly neighbourhood! The bright and open concept main level features a vaulted living room with a cozy gas fireplace, perfect for relaxing or entertaining. The kitchen is equipped with a gas stove, island with eating bar, and flows seamlessly into the dining area. Enjoy your choice of two main level decks that are ideal for morning coffee, or evening BBQs. Low maintenance backyard complete with a hot tub - ideal for unwinding. You'll find two generous bedrooms on the main floor, plus a huge laundry room with tons of storage. The lower level offers two additional bedrooms, a full bath, and a nicely sized rec room for movie nights or play space. The double garage includes a tandem area perfect for a workshop. Recent updates include a newer hot water tank and dishwasher. Just steps to Canyon Falls Middle School and a short walk to the Village at the Ponds with groceries and amenities, this is the perfect place to call home. (id:39198)
Property Details
Interior
Features
Main level Floor
Primary Bedroom
15'5'' x 15'6''Living room
17'8'' x 14'6''Laundry room
13'8'' x 7'7''Kitchen
11'11'' x 12'4''Exterior
Parking
Garage spaces -
Garage type -
Total parking spaces 2
Property History
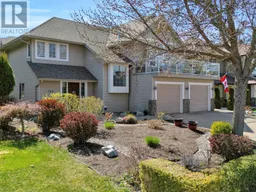 38
38
