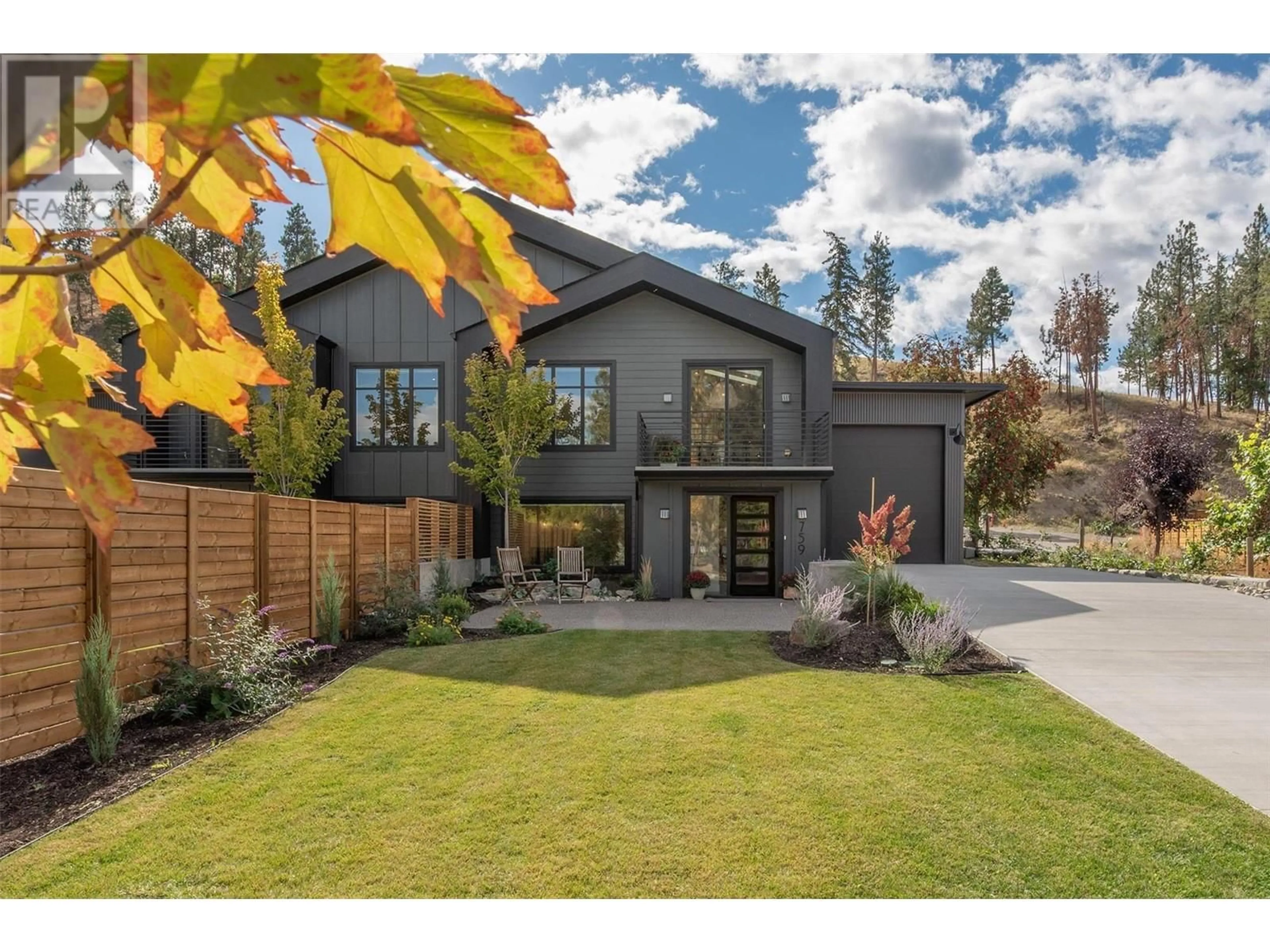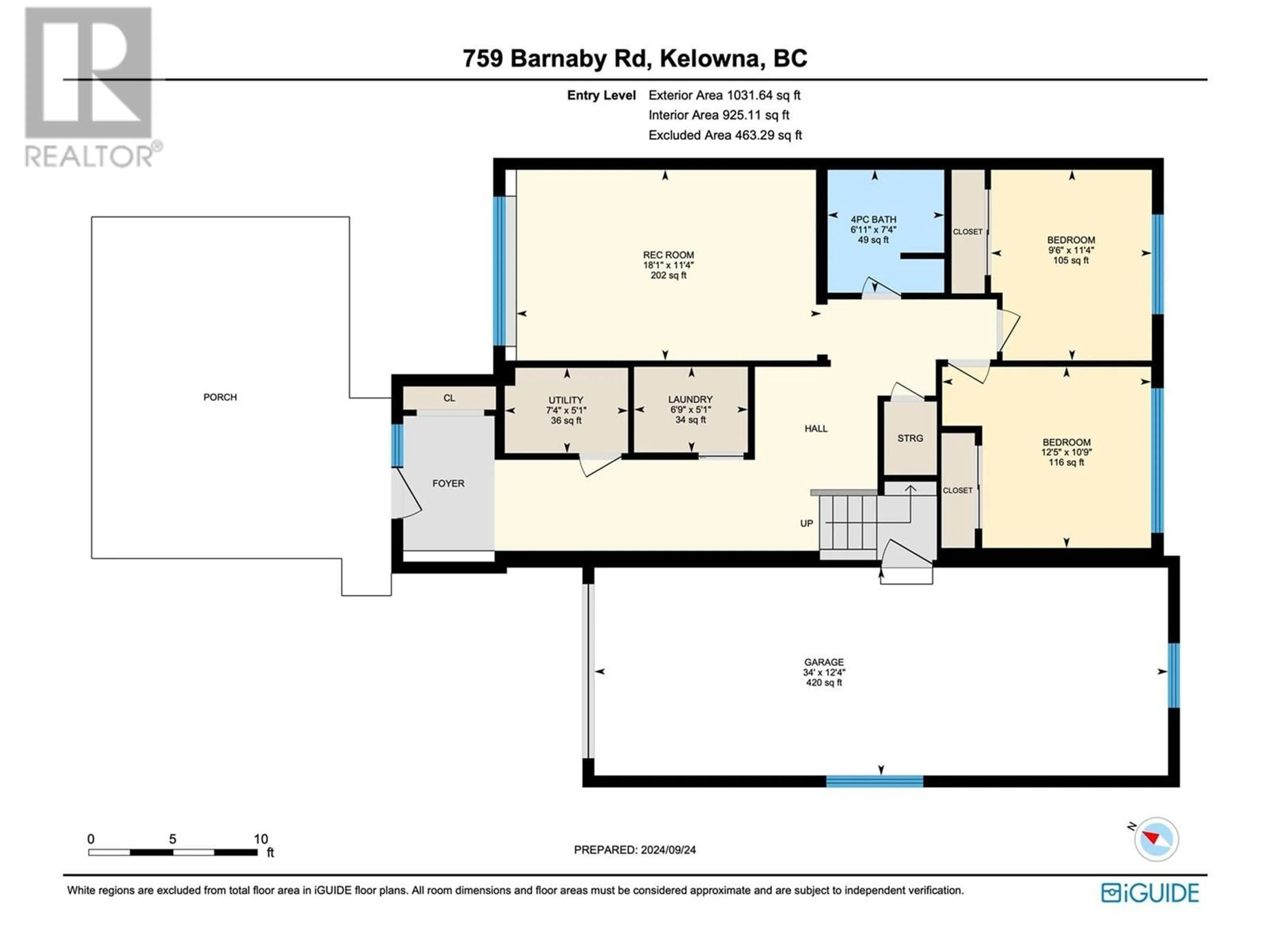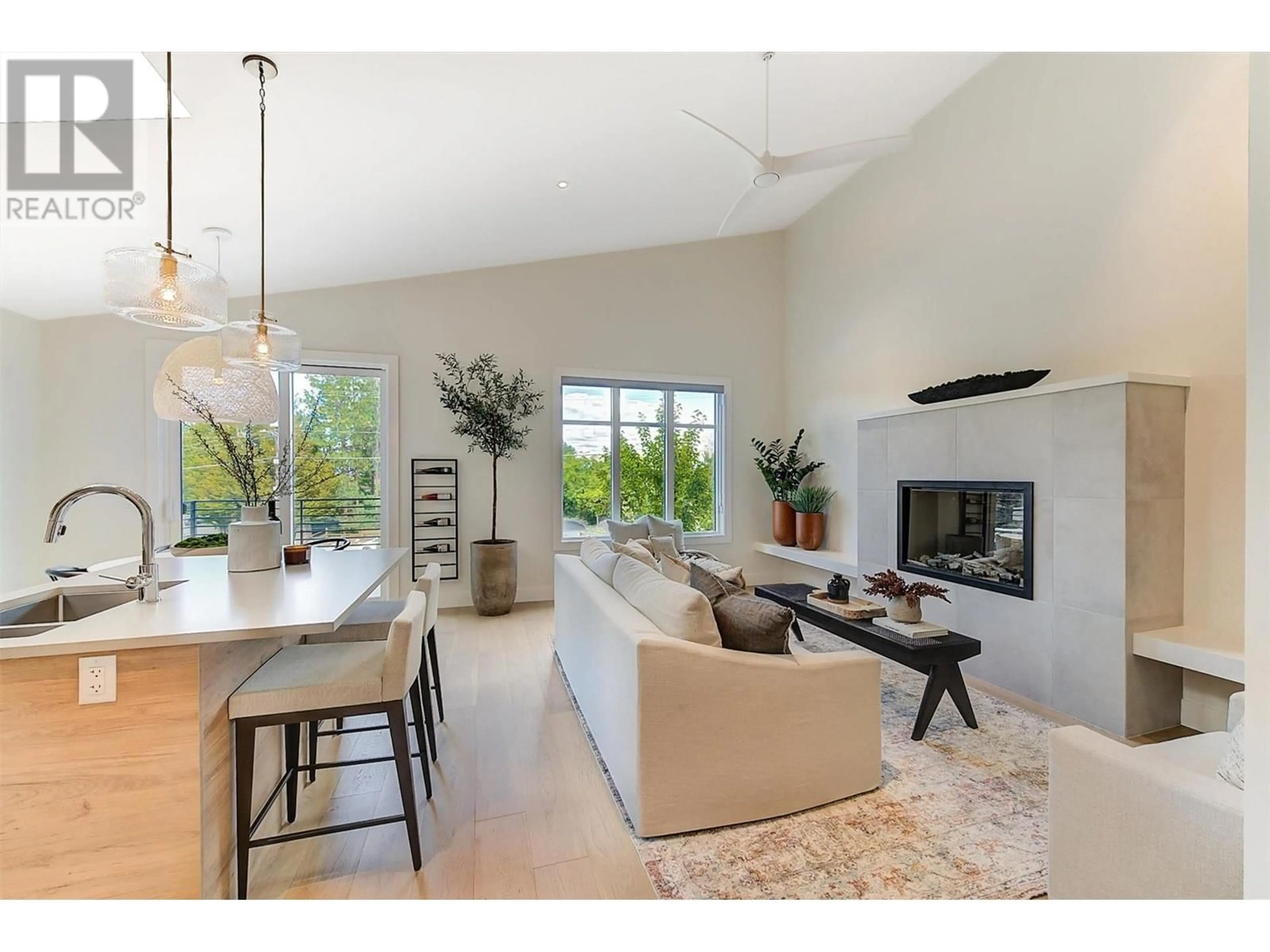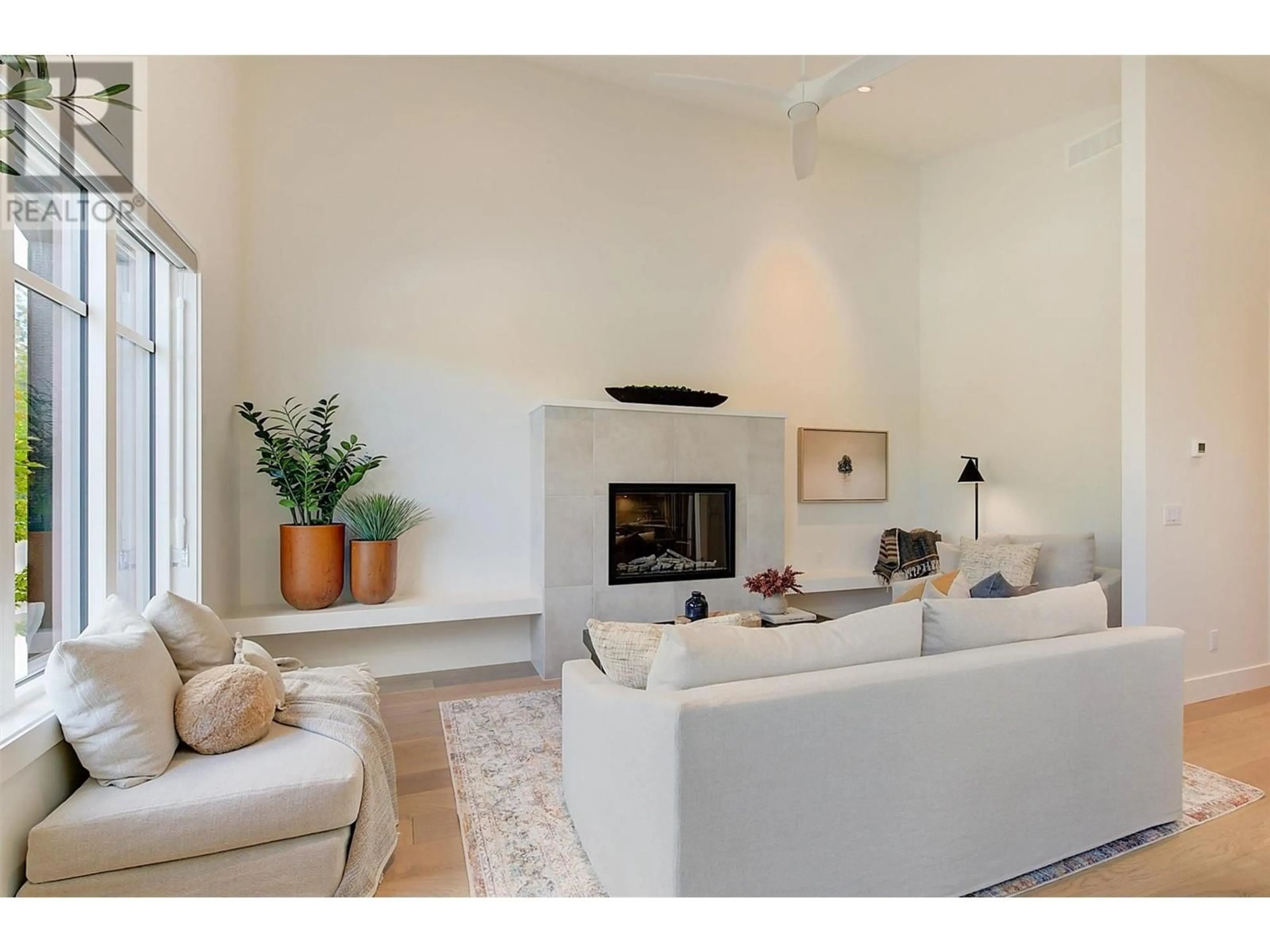759 Barnaby Road, Kelowna, British Columbia V1W4N9
Contact us about this property
Highlights
Estimated ValueThis is the price Wahi expects this property to sell for.
The calculation is powered by our Instant Home Value Estimate, which uses current market and property price trends to estimate your home’s value with a 90% accuracy rate.Not available
Price/Sqft$542/sqft
Est. Mortgage$4,703/mo
Tax Amount ()-
Days On Market43 days
Description
Downsizing but still need lots of garage space & parking? This home offers a BIG BAY GARAGE (12'4""tall, 33'9"" depth, 12'3"" wide, 10'10"" door height) with plenty of storage for vehicles, a boat, tools & equipment while the large driveway offers additional space for a boat or RV! Thomson Dwellings, an award-winning Okanagan builder, is excited to offer this 3 bed, 3 bath home featuring front & back outdoor living areas, high quality materials & an abundance of parking! 759 Barnaby features open living & dining, fantastic entertaining areas, soaring vaulted ceilings, skylights & luxurious finishing details. The stylish kitchen offers a sit-up island, sleek flat panel millwork, quartz surfaces, high-end appliances & a pantry! The living area is framed with a fireplace, custom tile surround & built-in bench. Also on the main level, is the primary bedroom featuring sliding glass doors opening to the back patio space. Finishing your sanctuary is a 5-piece ensuite complete with dual vanities, soaker tub and glass & tile shower plus a walk-in closet! The lower level offers 2 generous sized bedrooms, full 4-piece bath, laundry & a rec room equipped with a bar with beverage fridge & accent lighting. An amazing place to call home…minutes to wineries, schools, hiking/biking trails & the beach! This is the best of ALL worlds…balancing luxury, convenience & room for all your toys! No GST. (id:39198)
Property Details
Interior
Features
Lower level Floor
Utility room
5'1'' x 7'4''Recreation room
11'4'' x 18'1''Laundry room
5'1'' x 6'9''Bedroom
11'4'' x 9'6''Exterior
Features
Parking
Garage spaces 6
Garage type -
Other parking spaces 0
Total parking spaces 6
Property History
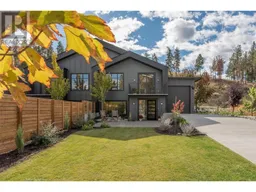 50
50
