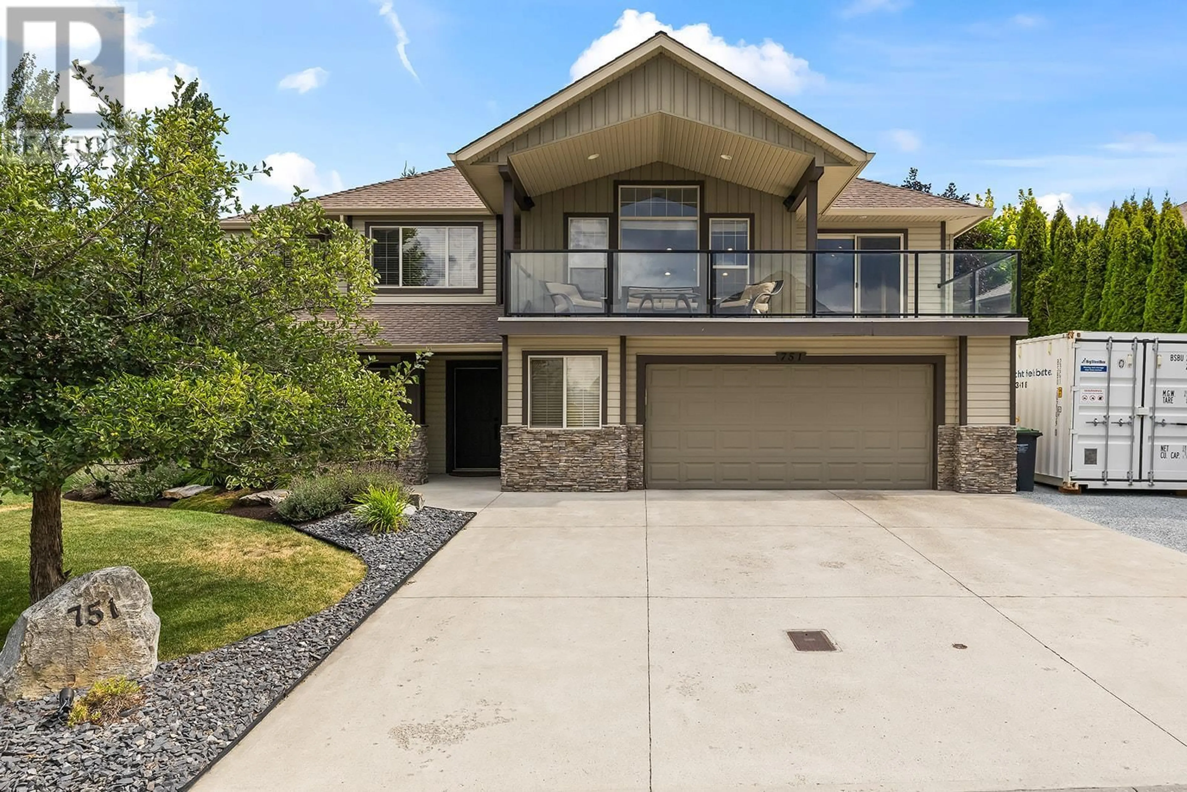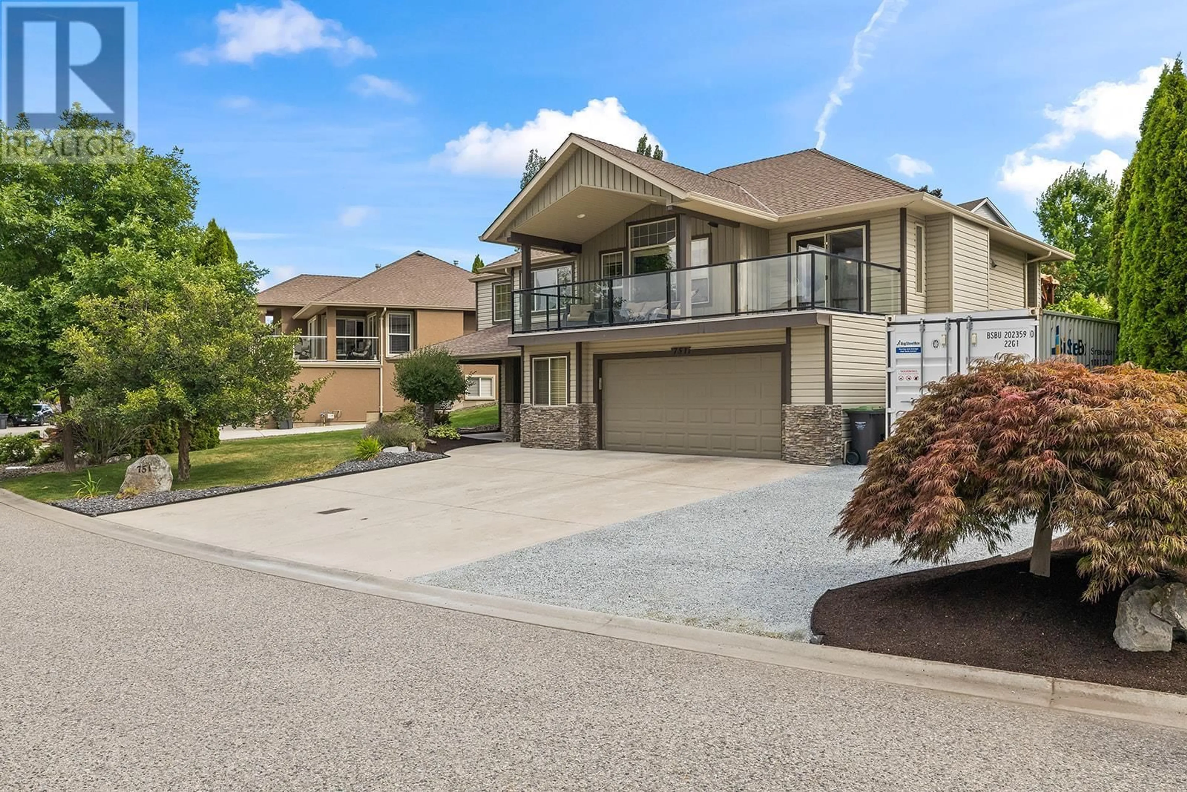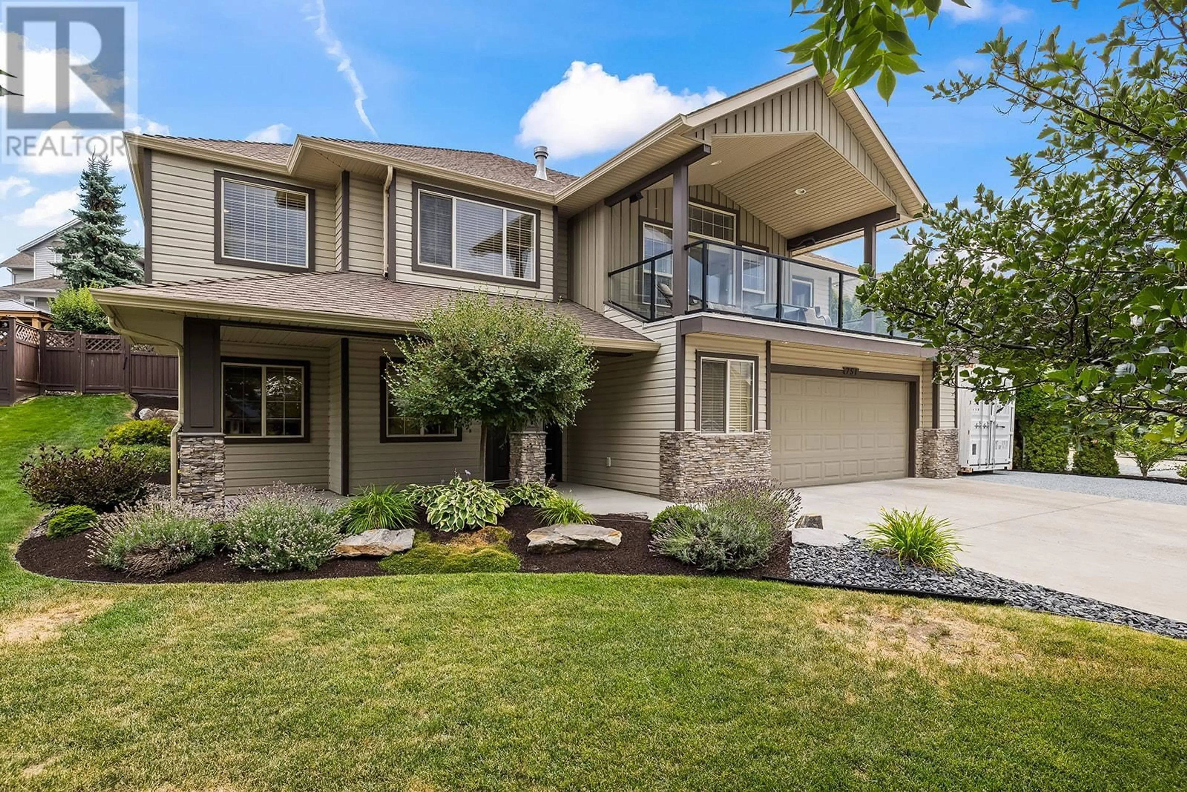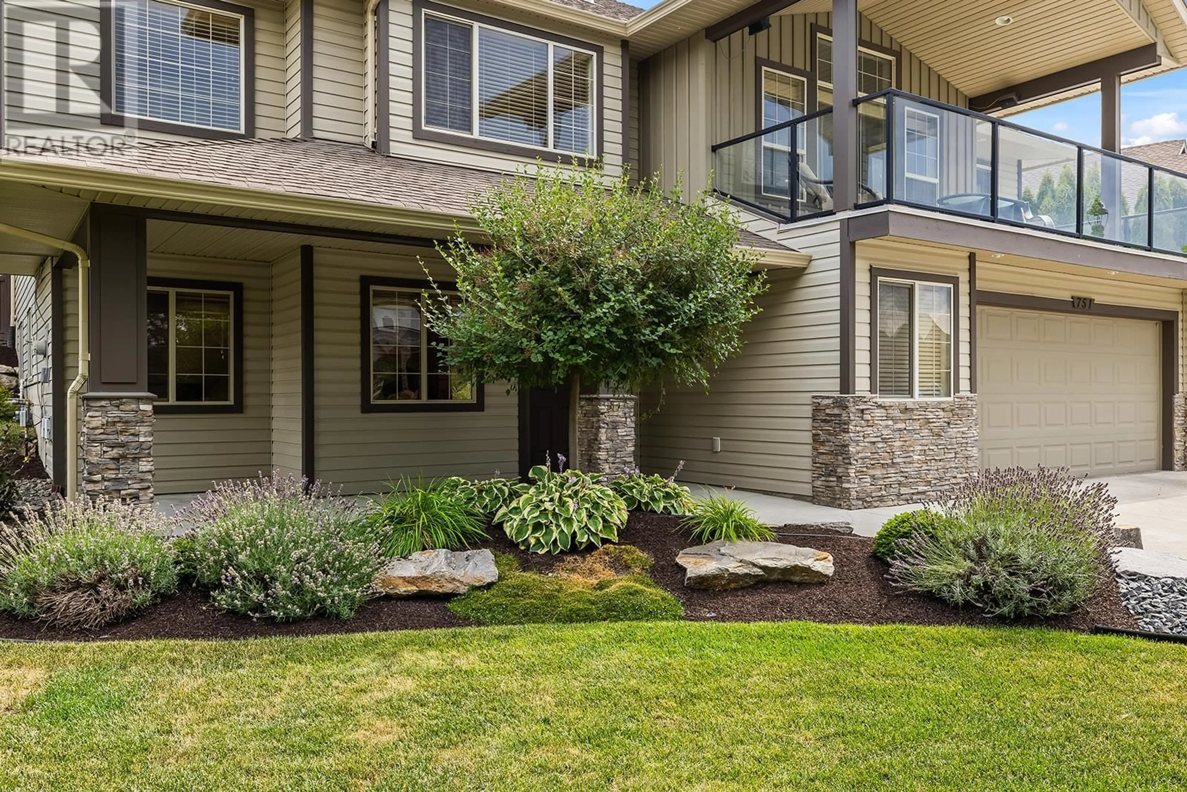751 MARIN CRESCENT, Kelowna, British Columbia V1W5C8
Contact us about this property
Highlights
Estimated valueThis is the price Wahi expects this property to sell for.
The calculation is powered by our Instant Home Value Estimate, which uses current market and property price trends to estimate your home’s value with a 90% accuracy rate.Not available
Price/Sqft$417/sqft
Monthly cost
Open Calculator
Description
Discover 751 Marin Crescent, a spacious 5-bedroom, 3-full-bathroom home in Kelowna's coveted Upper Mission. Designed for family comfort and modern living, this property combines prime location with sought-after features. This Kelowna home offers an open-concept layout with vaulted ceilings and a cozy fireplace, ideal for entertaining. Enjoy the private, fenced backyard with a pergola-covered patio, perfect for Okanagan outdoor living. With a generous 0.18-acre lot, there's ample space for a future pool too + there is RV parking, a near essential for the Okanagan with it's outdoor lifestyle. Located within School District 23, this property sits in the catchment for top-rated Kelowna schools like Anne McClymont Elementary (K-7), Canyon Falls Middle (6-8), and Okanagan Mission Secondary (9-12). The Upper Mission neighborhood offers excellent access to parks and the Okanagan lifestyle with nearby hiking, biking, golf, and wineries. This property is an ideal opportunity for move-up buyers or those looking to relocate from the Lower Mainland seeking a larger, feature-rich home in one of Kelowna's most desirable neighborhoods. (id:39198)
Property Details
Interior
Features
Main level Floor
Storage
6'2'' x 10'2''Recreation room
16'5'' x 18'11''Laundry room
5'11'' x 9'9''Foyer
9'3'' x 14'1''Property History
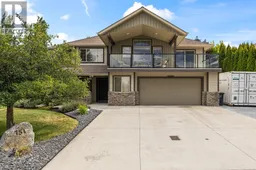 45
45
