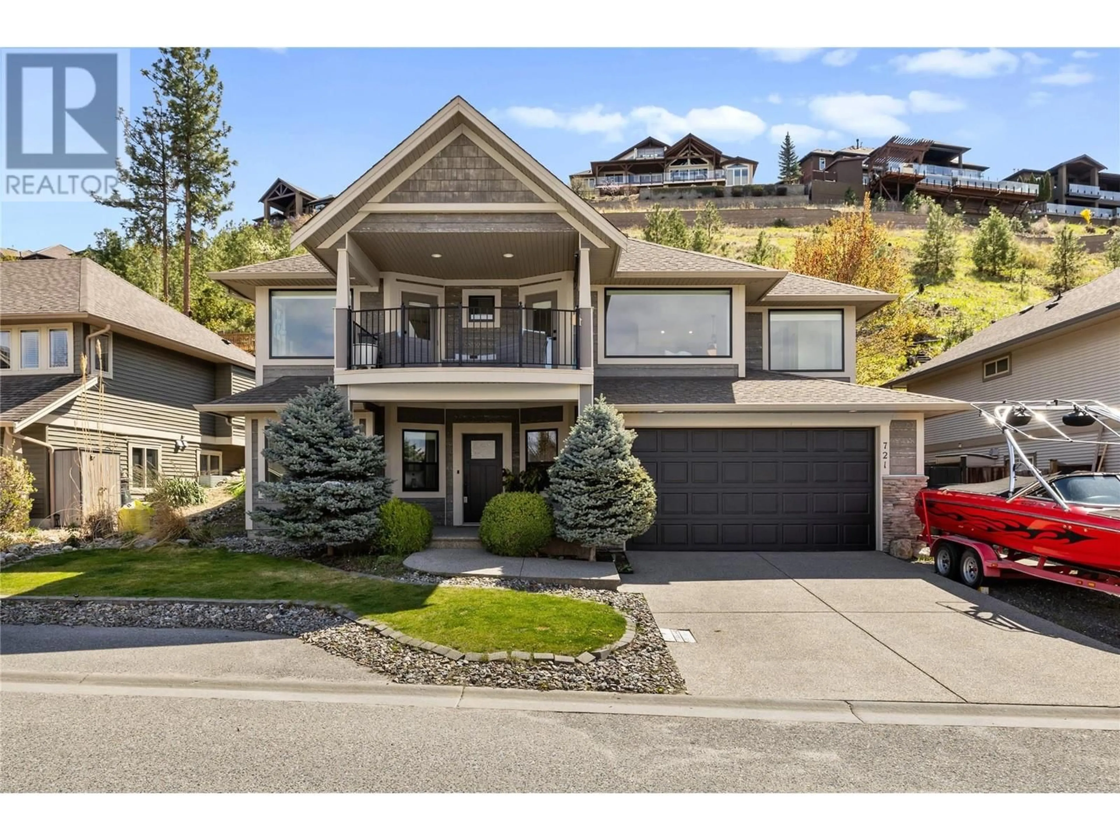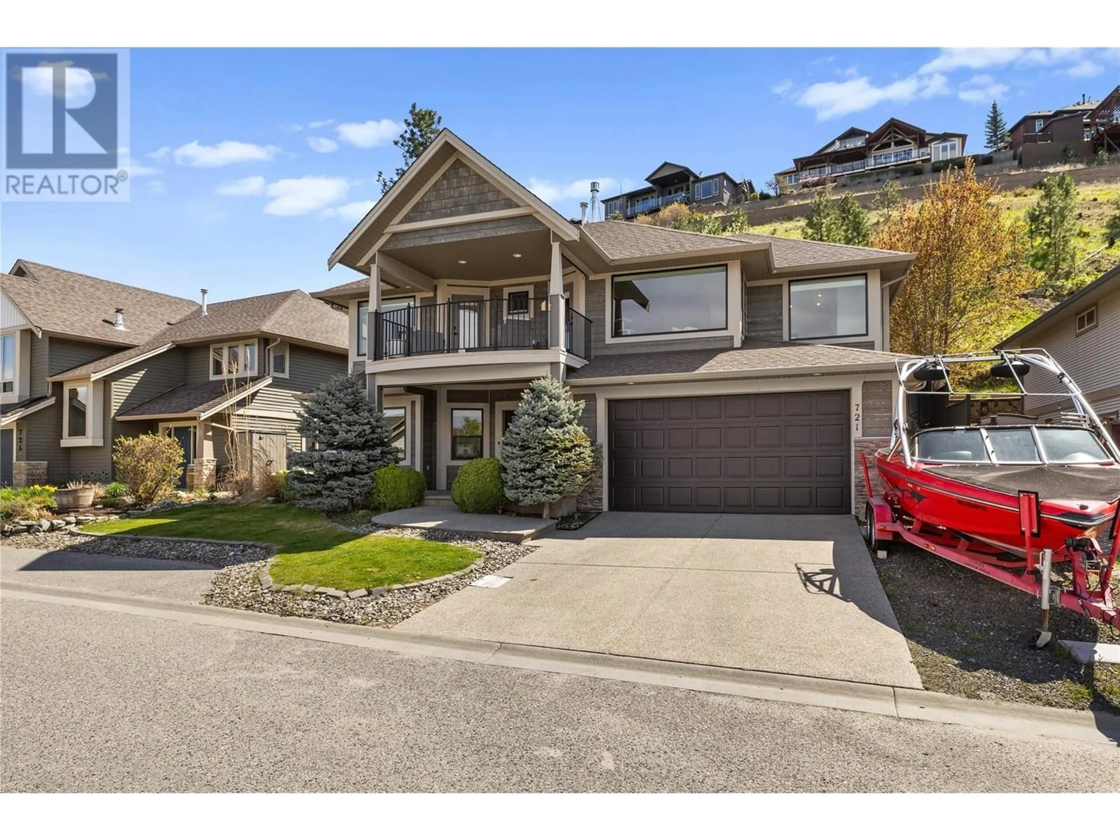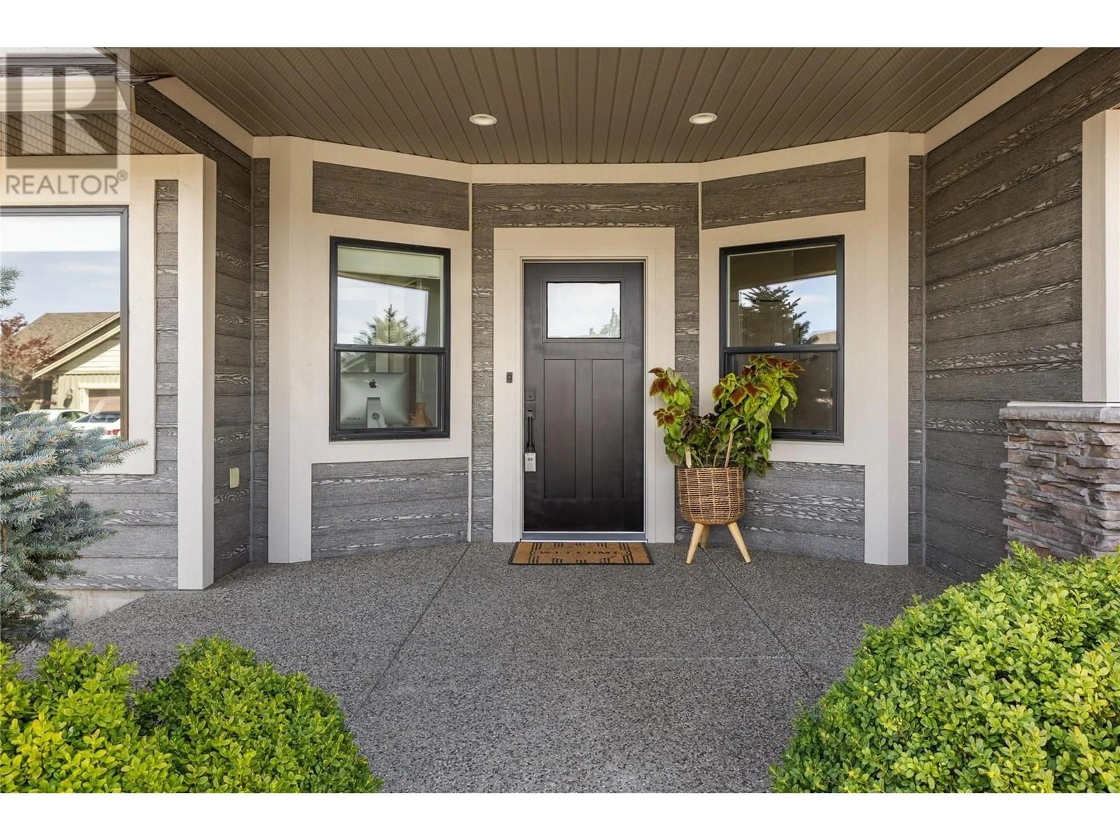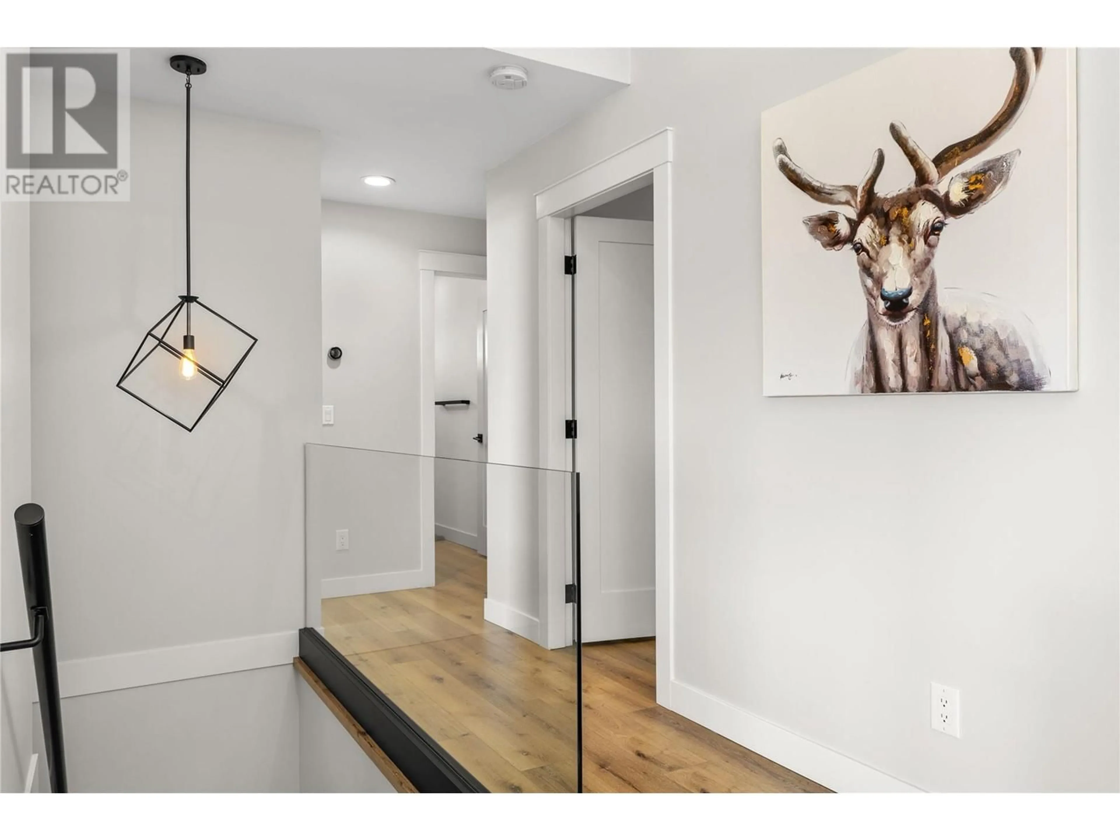721 CANTINA COURT, Kelowna, British Columbia V1W4X6
Contact us about this property
Highlights
Estimated ValueThis is the price Wahi expects this property to sell for.
The calculation is powered by our Instant Home Value Estimate, which uses current market and property price trends to estimate your home’s value with a 90% accuracy rate.Not available
Price/Sqft$502/sqft
Est. Mortgage$5,110/mo
Tax Amount ()$4,689/yr
Days On Market17 hours
Description
OPEN HOUSE MAY 3 and 4 12pm-2pm - Welcome to the elegance that is 721 Cantina Court in the desirable Upper Mission area. This 5-bedroom home beams throughout two floors of elevated living space and a backyard that is a true haven to enjoy the view of the stunning Okanagan Lake. The first floor offers a front bedroom/office/flex room located off of the inviting entrance. A spacious mother-in law suite with one bedroom and full kitchen features a complete package of stainless-steel appliances and updated finishes throughout. Experience convenient access to a double attached garage which offers durable shelving throughout and storage galore. Walk up to the main living area which flows with a continuation of the gorgeous 2021 renovation including both kitchens, flooring, fixtures, doors, windows, full washroom renovations and much more. This home features superior finishes including the waterfall quartz countertop, quartz vanities, hardy plank exterior, high end patio sliders and heated en-suite flooring to name a few. This floor features 3 bedrooms including a primary suite with a beautiful en-suite plus a his and hers closet. Enjoy the views of the mountains and lake from your living room window or covered second level deck where you'll have your morning coffee or sunset nightcap. The backyard includes an elevated seating area which provides the full the unobstructed view of the lake and city core you'll love for years to come. Hot tub is included, this is the full package. (id:39198)
Property Details
Interior
Features
Lower level Floor
Kitchen
8'2'' x 13'8''Utility room
6'2'' x 6'10''Bedroom
9'11'' x 11'8''Laundry room
5'5'' x 7'7''Exterior
Parking
Garage spaces -
Garage type -
Total parking spaces 2
Property History
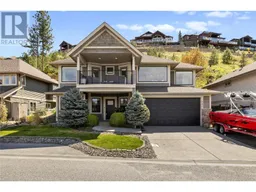 55
55
