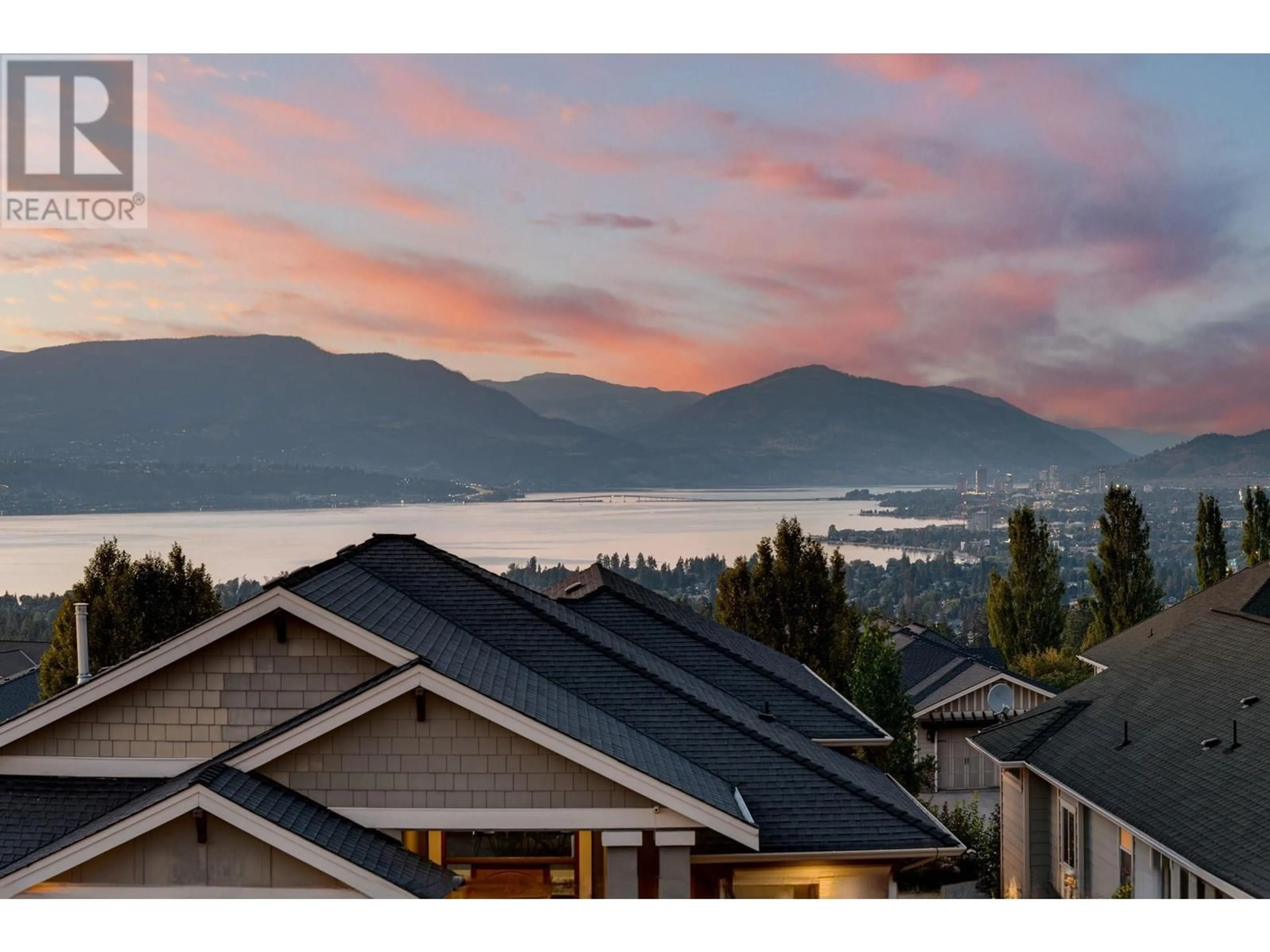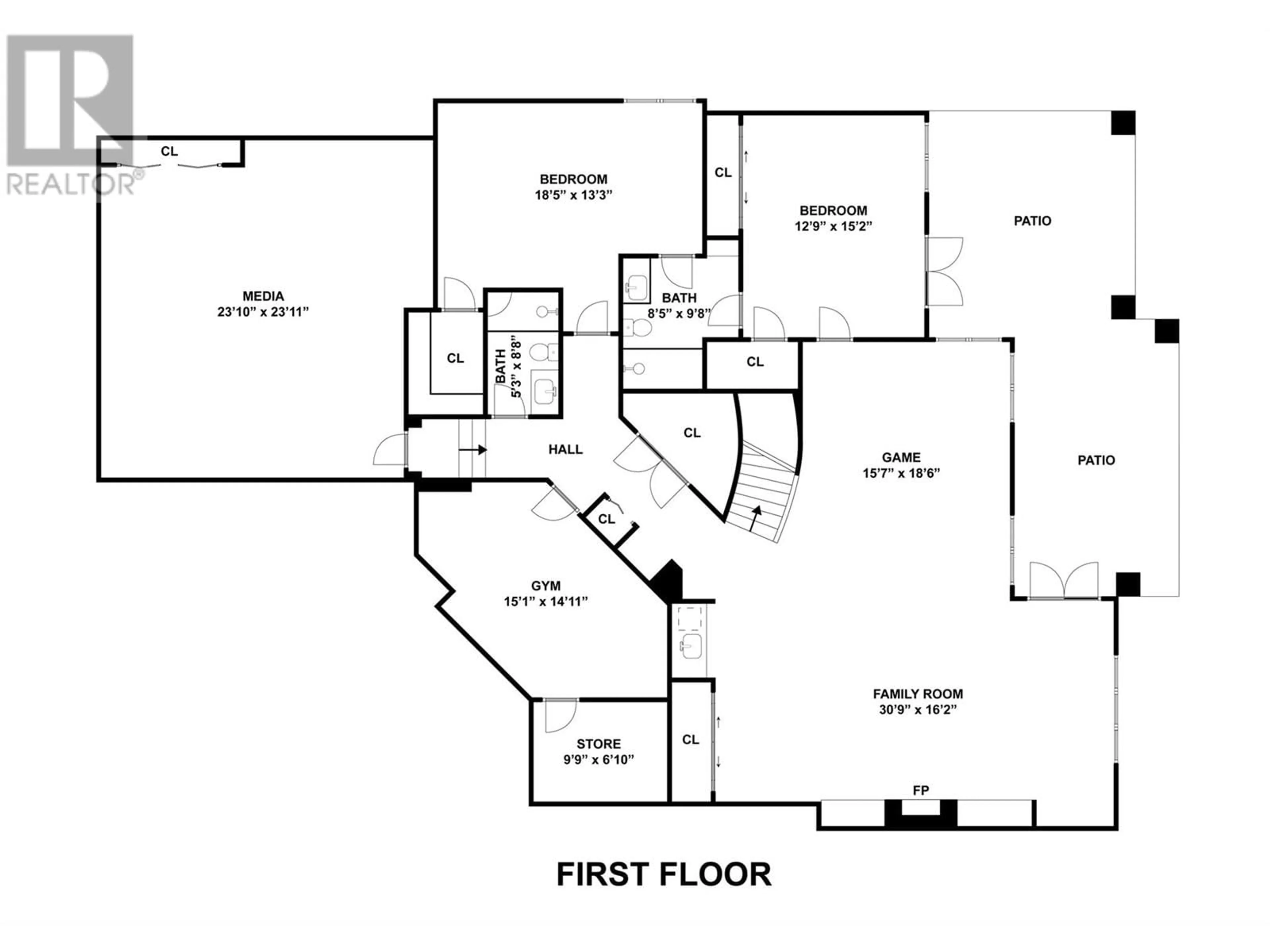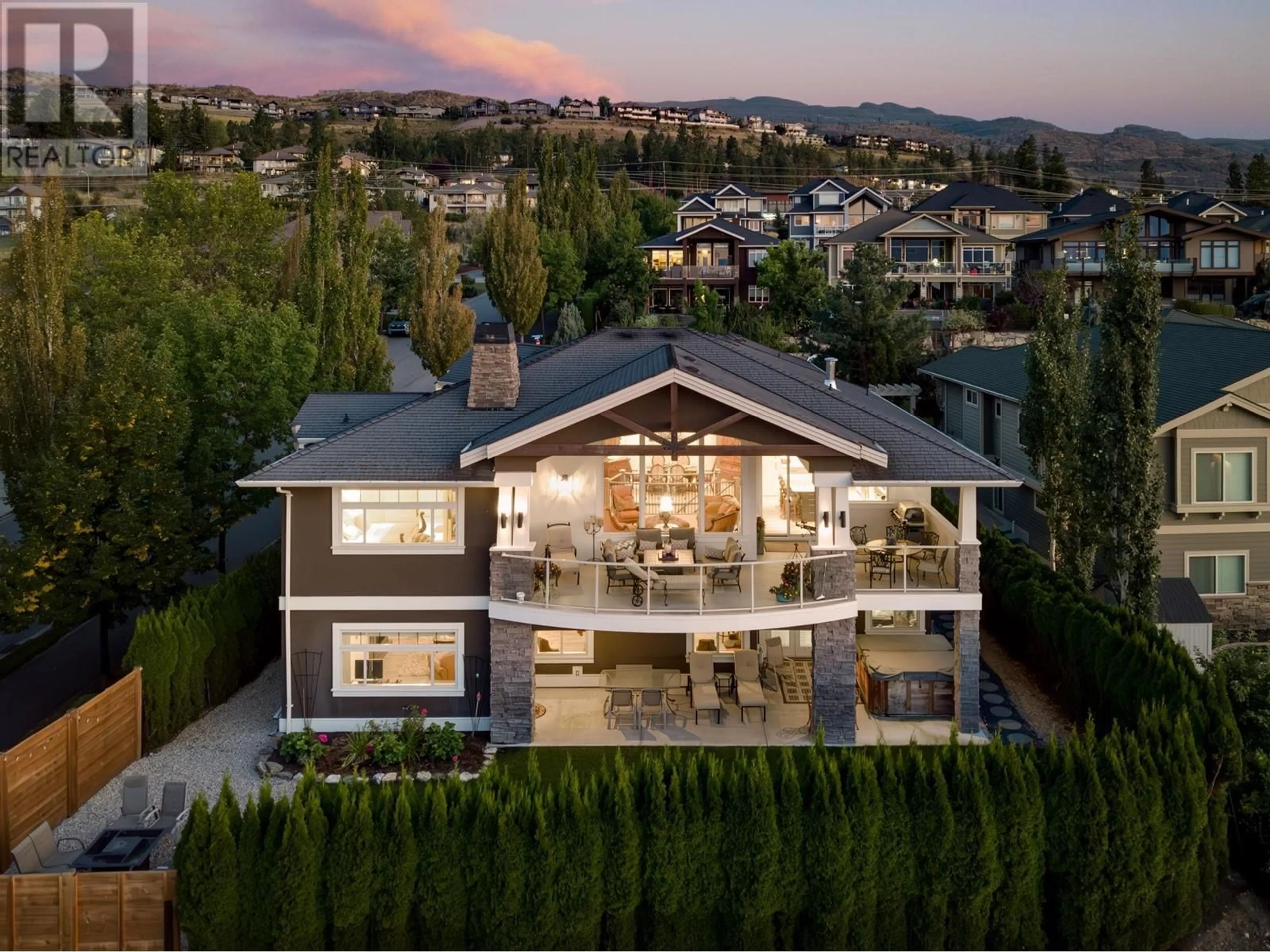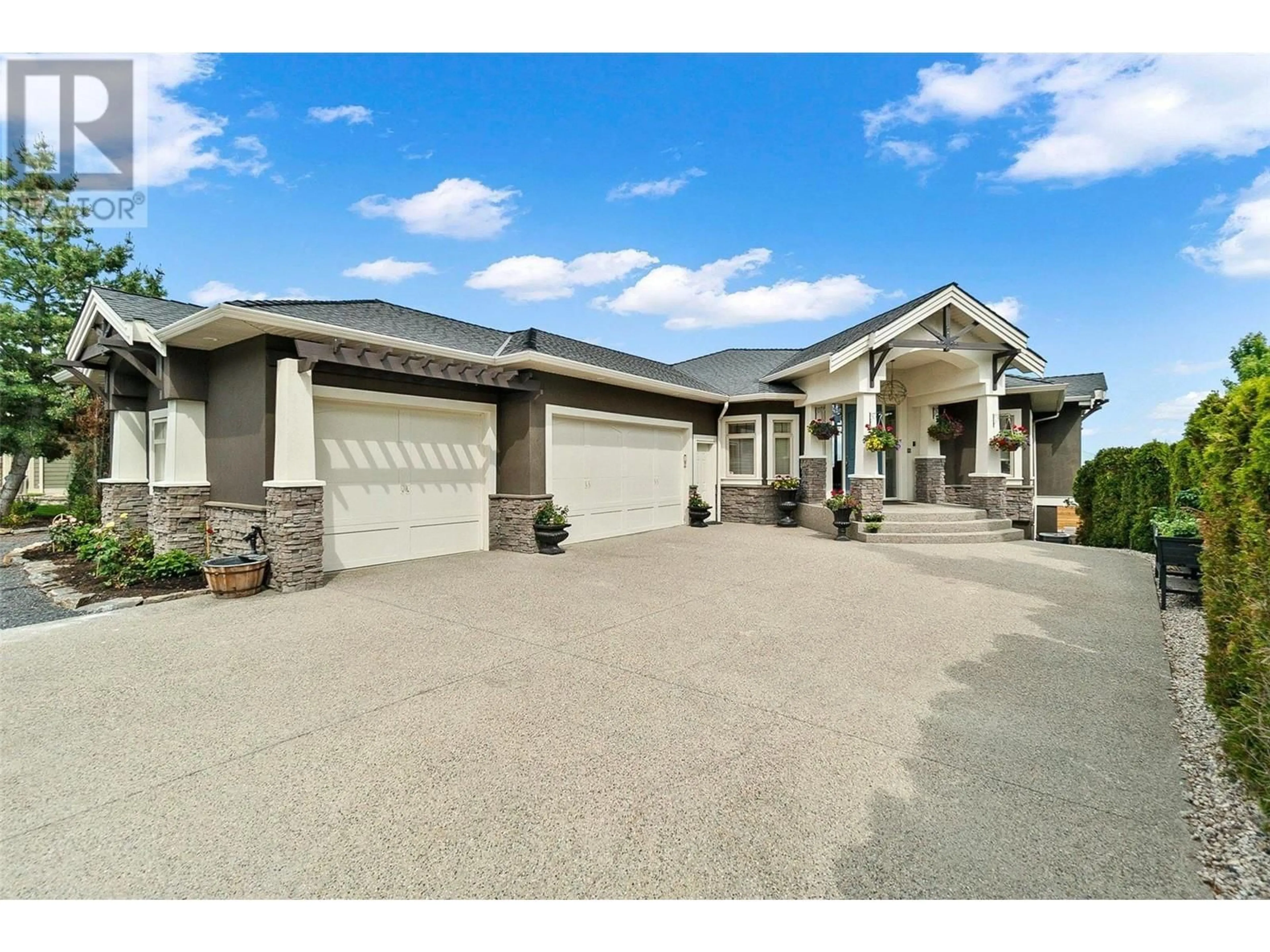698 DEVONIAN AVENUE, Kelowna, British Columbia V1W5C2
Contact us about this property
Highlights
Estimated ValueThis is the price Wahi expects this property to sell for.
The calculation is powered by our Instant Home Value Estimate, which uses current market and property price trends to estimate your home’s value with a 90% accuracy rate.Not available
Price/Sqft$420/sqft
Est. Mortgage$8,847/mo
Tax Amount ()$7,761/yr
Days On Market5 days
Description
Welcome to 698 Devonian! A beautifully renovated, luxury 5 bedroom, 5 bath, lake-view, walk-out rancher located in the highly sought-after executive community of The Quarry in the Upper Mission. This stunning home offers the perfect blend of modern elegance and family-friendly warmth. The main floor features a serene primary bedroom with a spa-like ensuite and a generous walk-in closet, plus two additional bedrooms —one currently used as an office and the other with its own ensuite. The heart of the home is the open-concept great room, where the kitchen, dining, and living areas all enjoy breathtaking views of the lake and city. New glass sliders open to a large, covered deck that overlooks the spectacular lake view—perfect for entertaining or simply relaxing in nature’s beauty. The addition of a butler’s pantry walk-thru to the mud room/laundry room into the triple car garage, is a smart design. The bright walk-out lower level offers 2 additional bedrooms sharing a J&J bath, with a second full bath for added convenience, an expansive games room (wet bar & dekton-faced fireplace), a large media/flex room, a gym & storage room. The backyard outdoor patio with hot tub and pool-sized yard round out this home’s offering. This home has been thoughtfully updated throughout with built-ins, custom cabinetry, hardwood floors, and modern finishes. In addition, there is parking for up to 8 cars. This home truly has it all! See the video at https://www.youtube.com/watch?v=tXND35iQyBg (id:39198)
Property Details
Interior
Features
Lower level Floor
Storage
6'10'' x 9'9''Family room
16'2'' x 30'9''Gym
14'11'' x 15'1''Games room
15'7'' x 18'6''Exterior
Parking
Garage spaces -
Garage type -
Total parking spaces 11
Property History
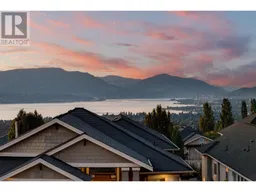 77
77
