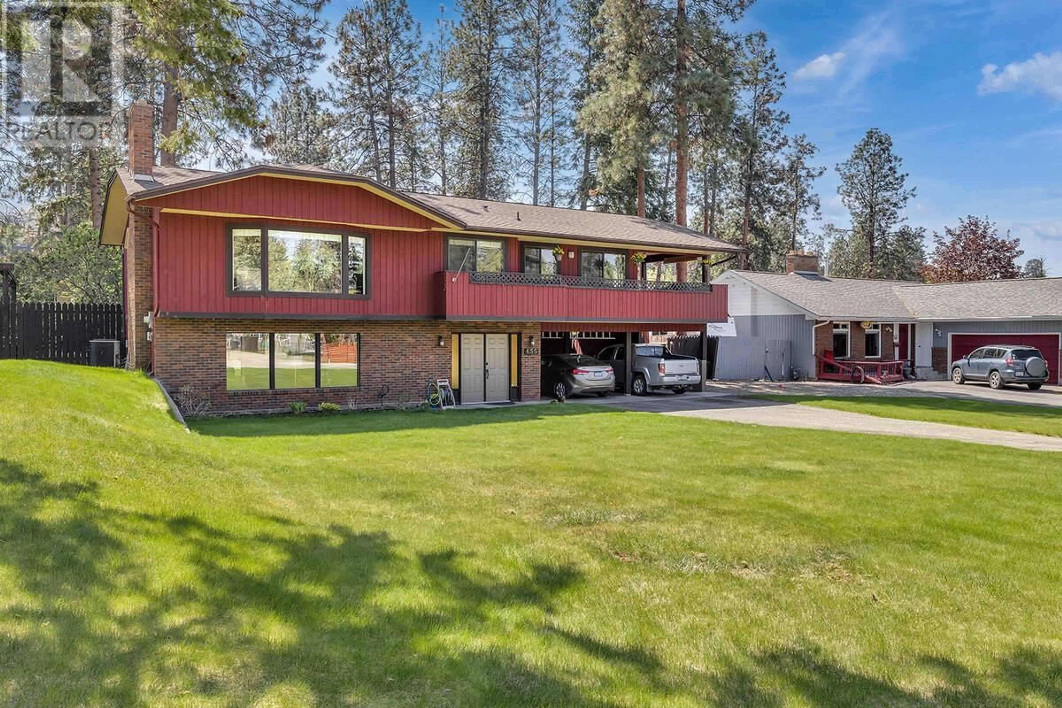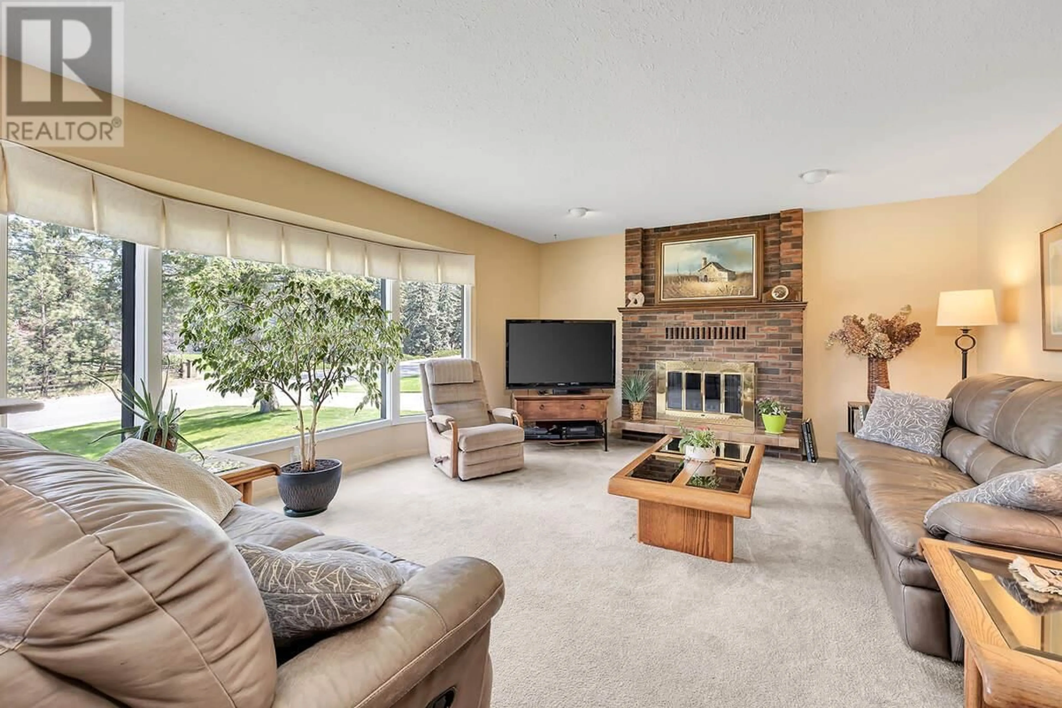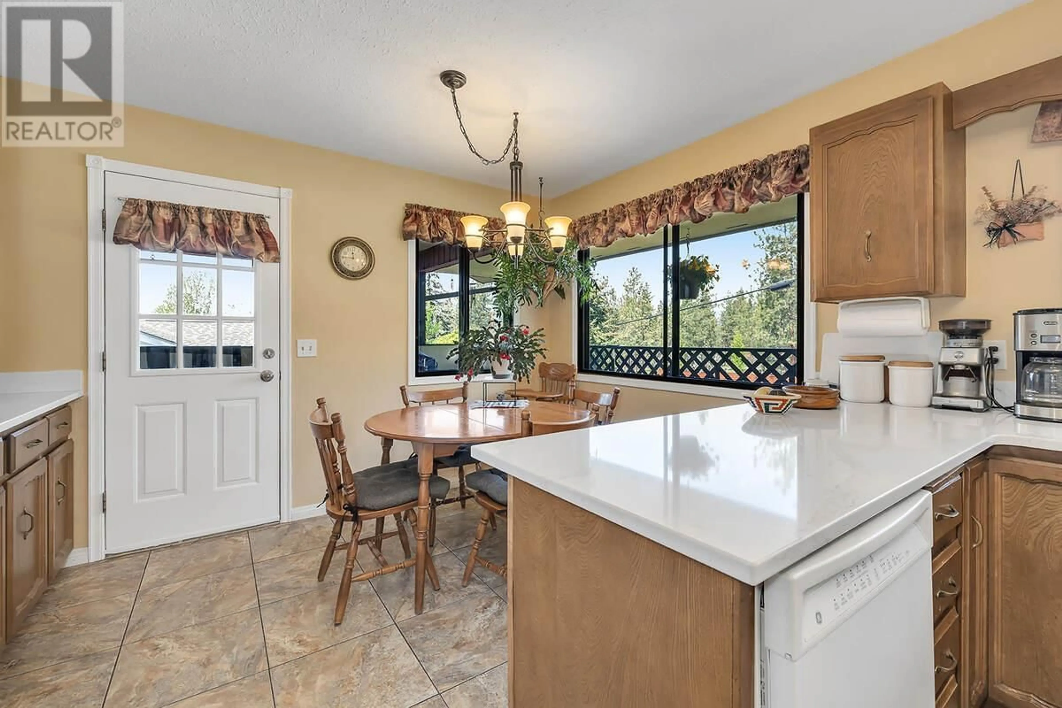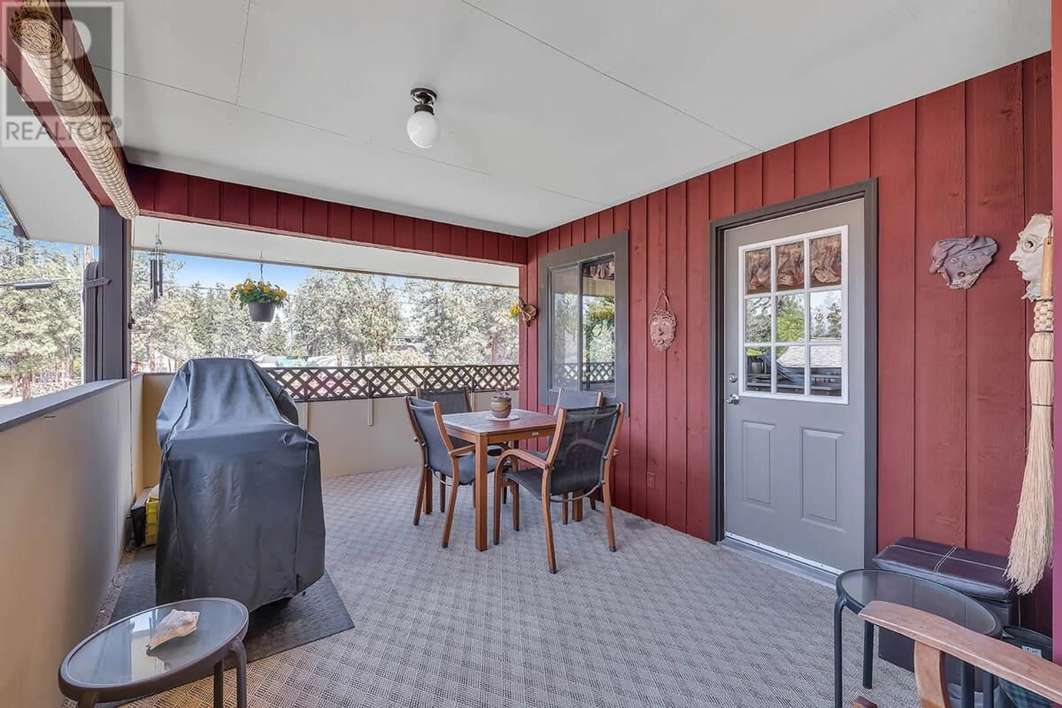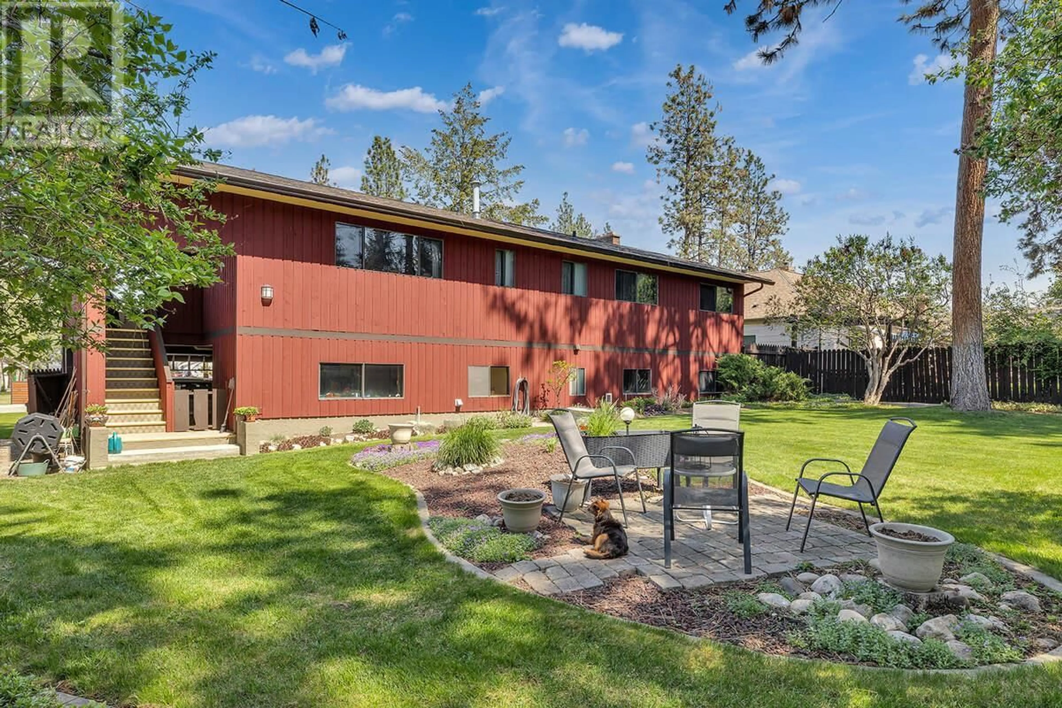655 BARNABY ROAD, Kelowna, British Columbia V1W4N8
Contact us about this property
Highlights
Estimated valueThis is the price Wahi expects this property to sell for.
The calculation is powered by our Instant Home Value Estimate, which uses current market and property price trends to estimate your home’s value with a 90% accuracy rate.Not available
Price/Sqft$434/sqft
Monthly cost
Open Calculator
Description
For more information, please click Brochure button. Welcome to this wonderful family home located on one of Kelowna's most sought-after streets - Barnaby Road. Nestled in a calm and quiet neighbourhood with a true country feel and a strong sense of community, this 4-bedroom, 3-bathroom, two-storey home offers incredible views from nearly every room. Set on a beautifully landscaped, low-maintenance quarter-acre lot with underground sprinklers, this property features a fully fenced, private backyard oasis - perfect for pets, children, and entertaining. Enjoy the convenience of being within walking distance to elementary, middle, and high schools, as well as close proximity to a brand new shopping centre, beaches, scenic walking and hiking trails, recreation centres, and world-class wineries. Recent updates include new bathroom sinks and toilets, new quartz kitchen countertops with a deep double sink, a new washing machine, a new hot water heater, a new roof, and a new driveway - offering peace of mind and modern comfort. Don’t miss your chance to own this charming home in one of Kelowna’s best neighbourhoods! (id:39198)
Property Details
Interior
Features
Main level Floor
Foyer
10'0'' x 9'0''Family room
20'0'' x 12'0''3pc Bathroom
14'0'' x 7'0''Bedroom
12'0'' x 10'0''Exterior
Parking
Garage spaces -
Garage type -
Total parking spaces 3
Property History
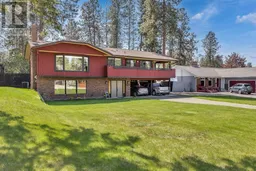 41
41
