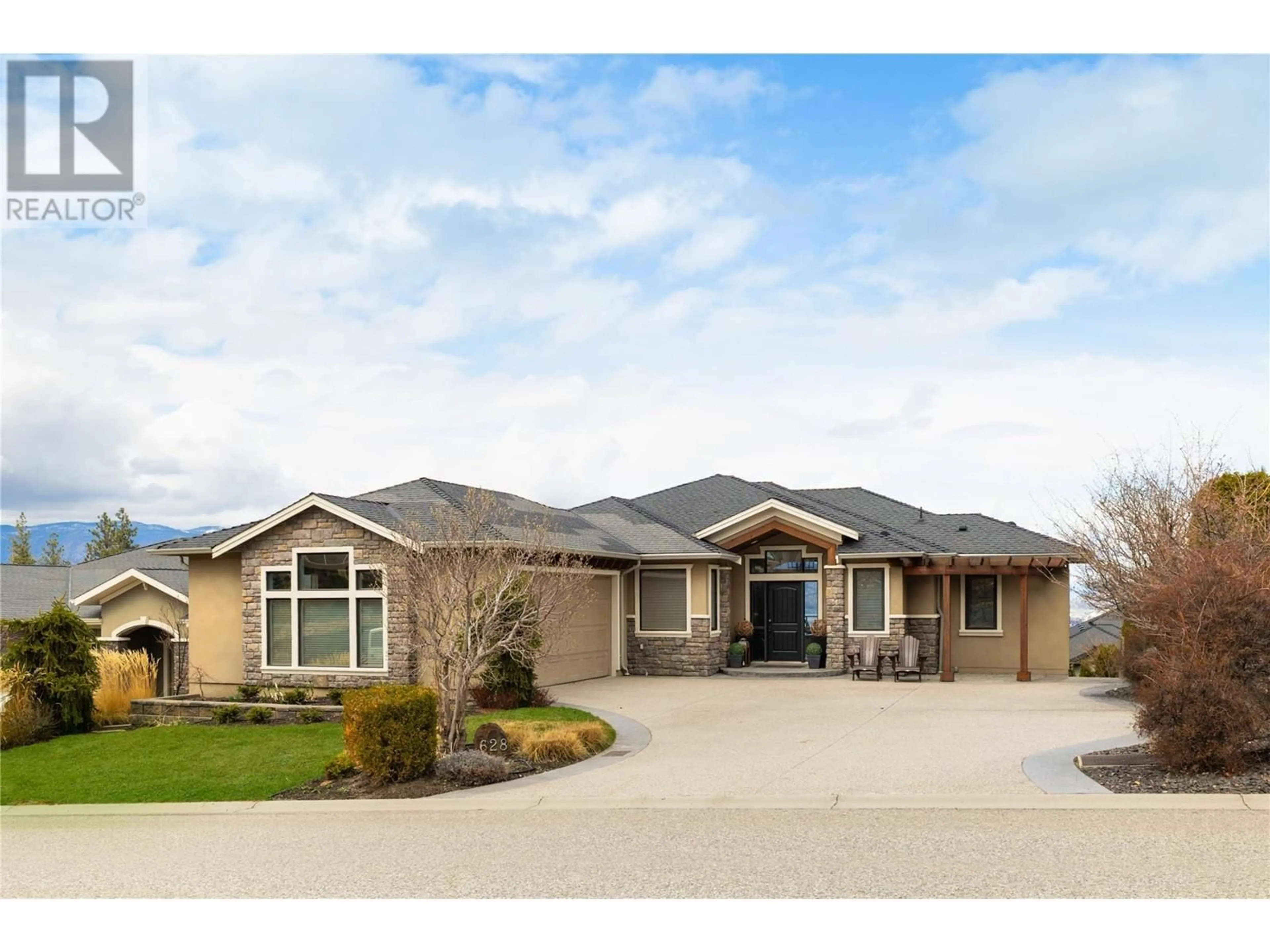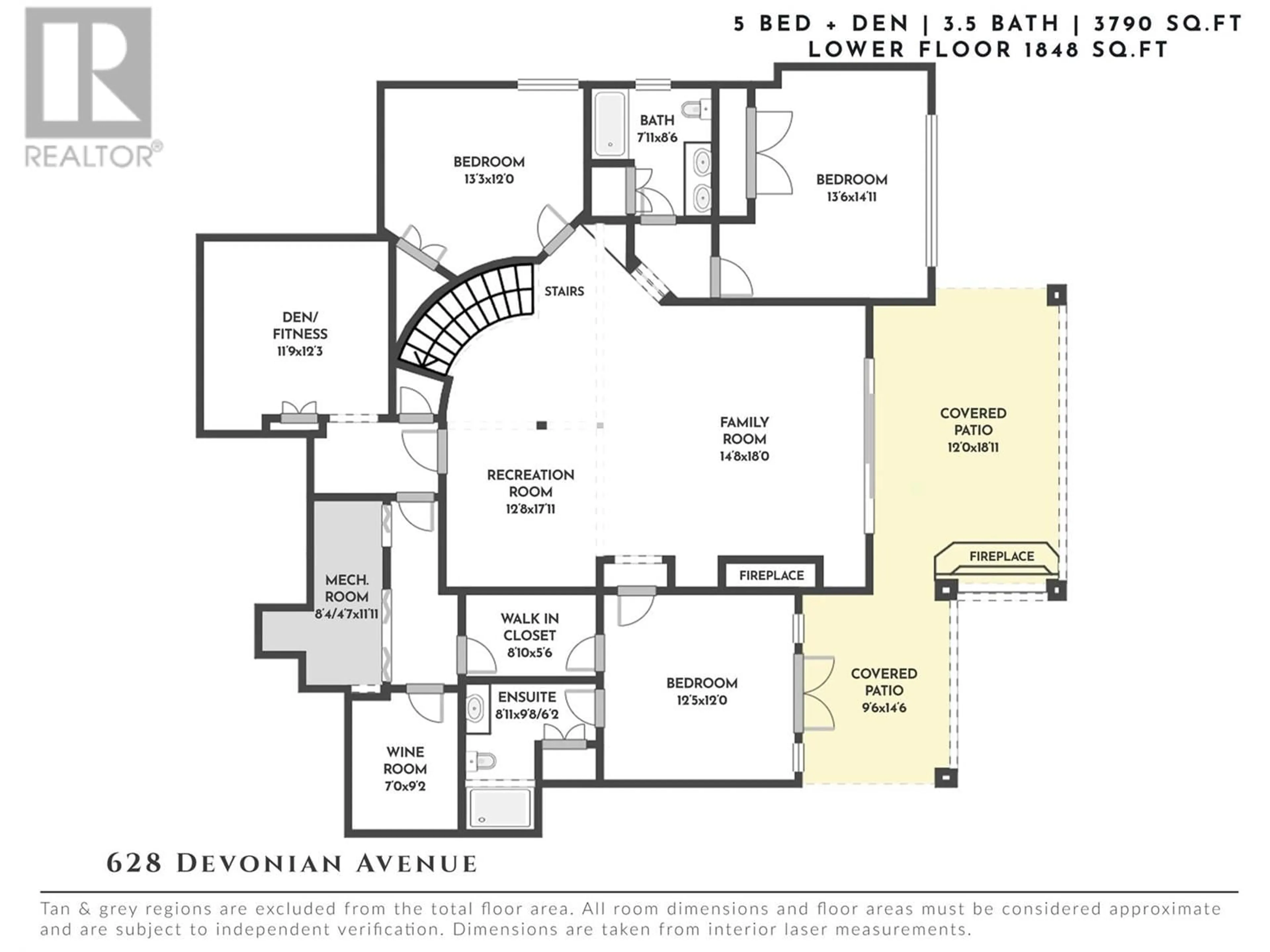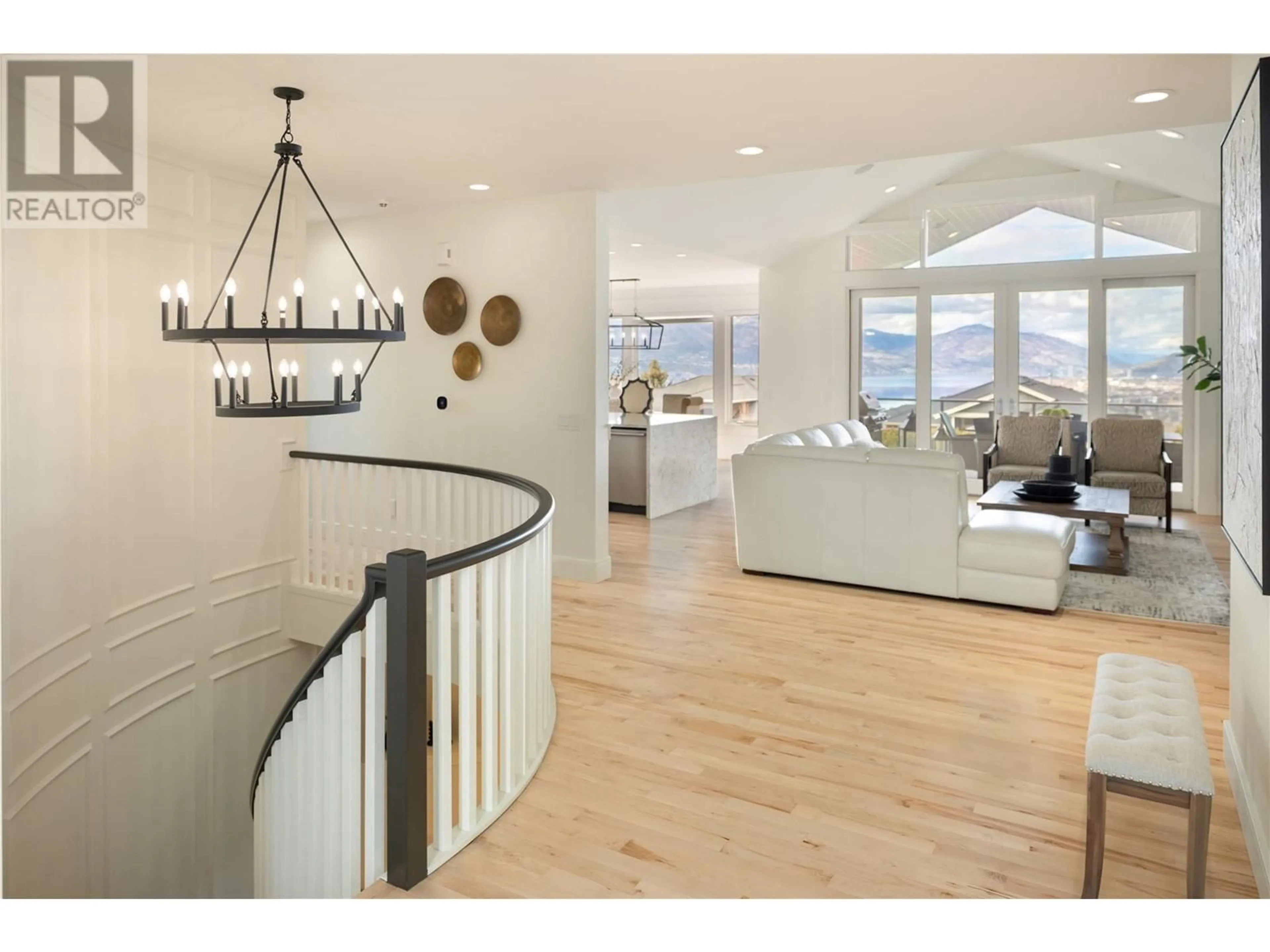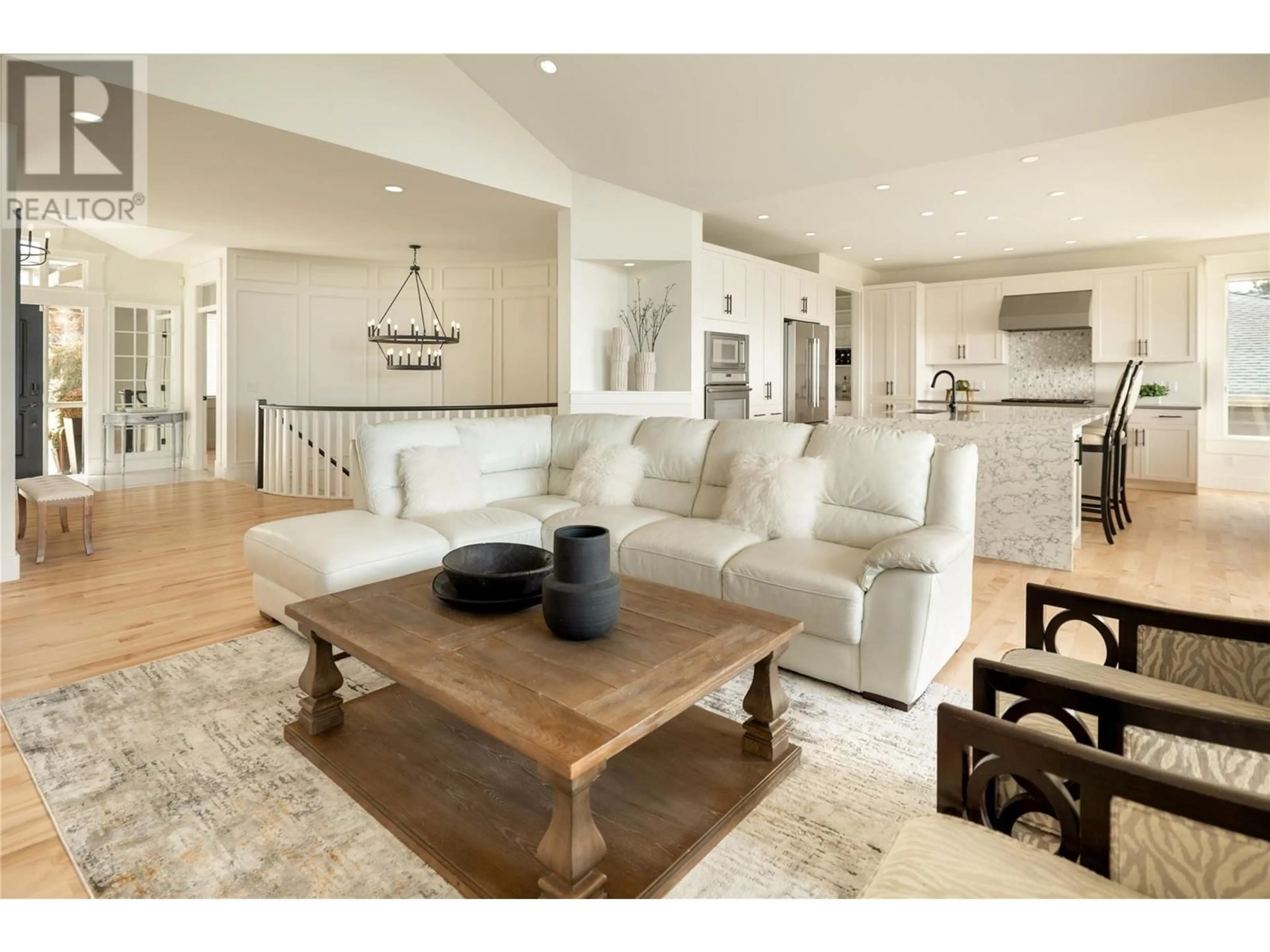628 DEVONIAN AVENUE, Kelowna, British Columbia V1W4Z8
Contact us about this property
Highlights
Estimated ValueThis is the price Wahi expects this property to sell for.
The calculation is powered by our Instant Home Value Estimate, which uses current market and property price trends to estimate your home’s value with a 90% accuracy rate.Not available
Price/Sqft$553/sqft
Est. Mortgage$9,014/mo
Tax Amount ()$7,387/yr
Days On Market66 days
Description
Welcome to this exceptional residence in the heart of Upper Mission—offering refined living, designer finishings & breathtaking views. Ideally located near top-rated schools, scenic walking trails, the new shopping centre & just minutes from the shores of Okanagan Lake, this home is a rare blend of elegance & everyday convenience. From the moment you step inside, you're greeted by soaring ceilings, intricate architectural detailing & floor-to-ceiling windows that flood the home with natural light. A Lutron lighting system seamlessly integrates with advanced smart home technology to enhance comfort, convenience, and modern living. The open-concept main living area is thoughtfully designed for both comfort & entertaining, with seamless flow between the living room, dining area & chef-inspired kitchen. The kitchen is a true showpiece, featuring top-tier appliances, waterfall quartz island with built-in wine fridge & storage. Step out to the covered patio, where awe-inspiring lake & mountain views set the backdrop for unforgettable evenings. The main level also includes a primary suite with a stunning spa-inspired ensuite & walk-in closet, along with a second bedroom & full bathroom. The lower level offers bright, expansive living for families & guests alike, featuring three additional bedrooms (one with its own ensuite), full bathroom, large family room & rec space with walkout access to the private backyard oasis - complete with a beautiful pool, outdoor fireplace & multiple areas to lounge & entertain. This is more than a home—it’s an elevated lifestyle in one of Kelowna’s most desirable neighbourhoods. (id:39198)
Property Details
Interior
Features
Lower level Floor
Den
12'3'' x 11'9''Wine Cellar
7'1'' x 9'2''Full ensuite bathroom
8'11'' x 9'8''Bedroom
12'0'' x 12'5''Exterior
Features
Parking
Garage spaces -
Garage type -
Total parking spaces 2
Property History
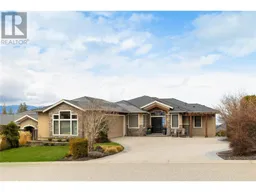 53
53
