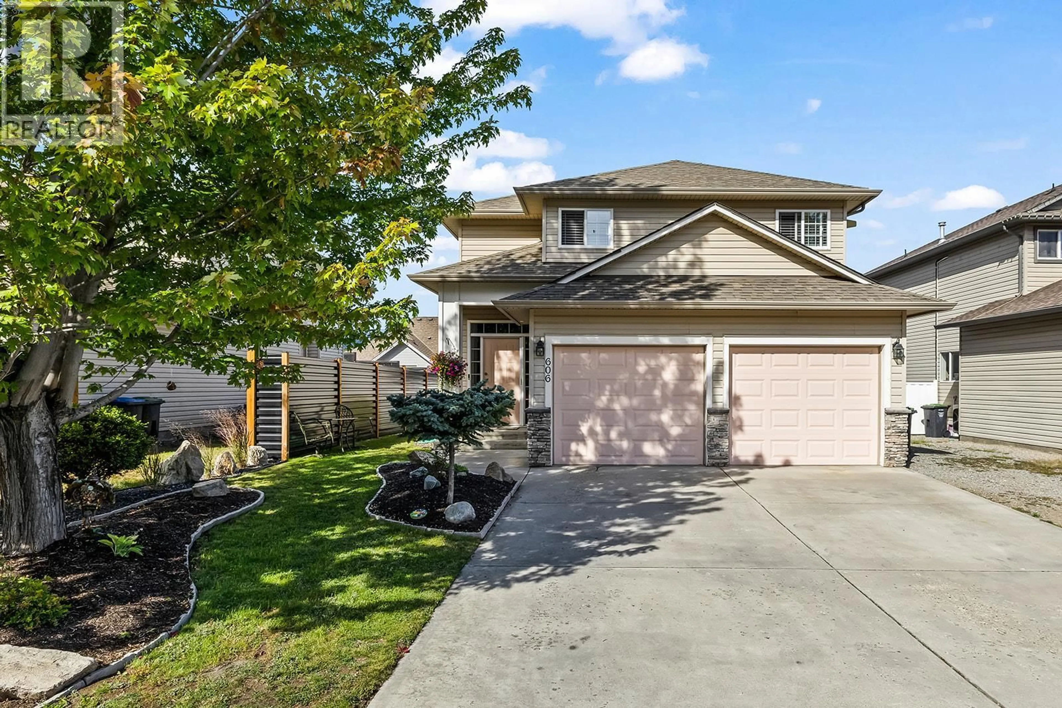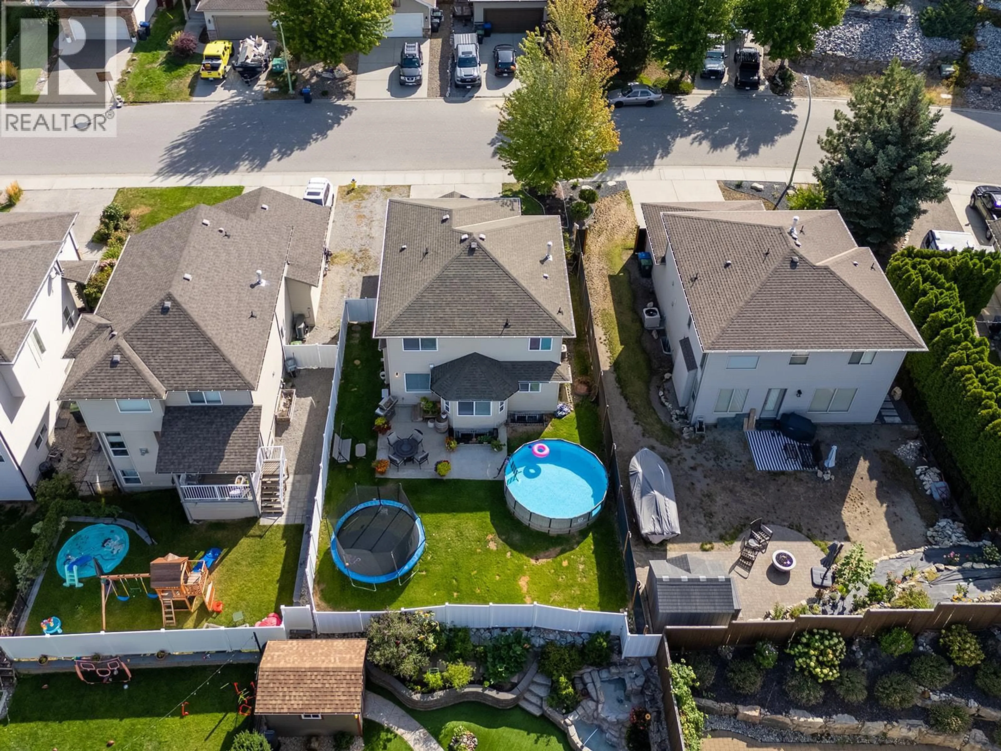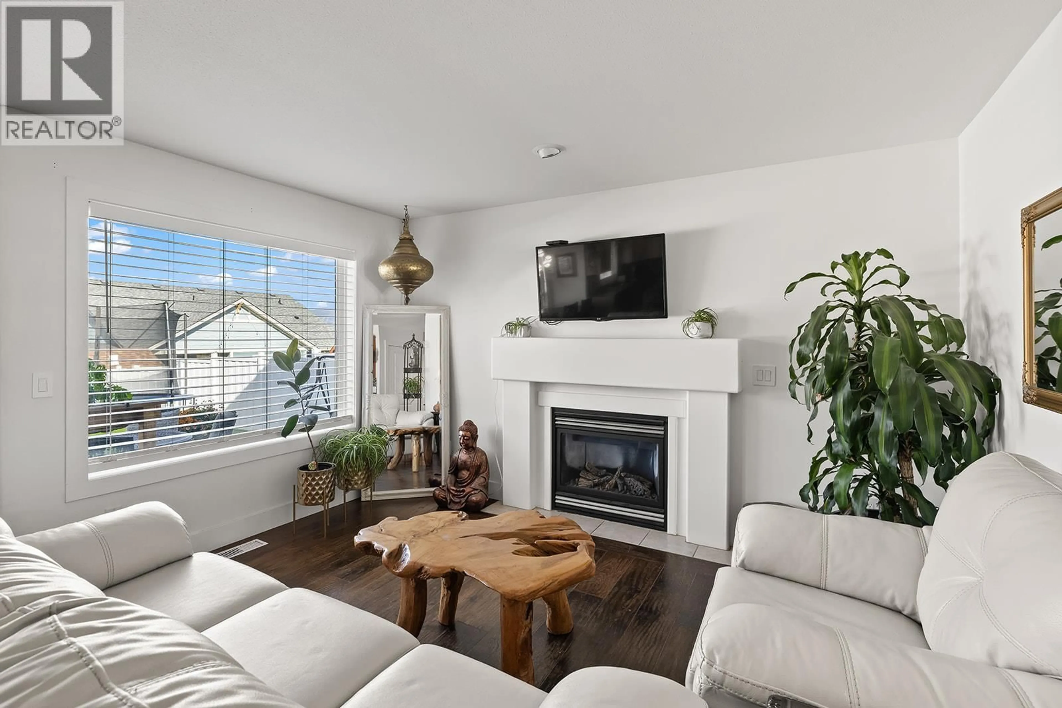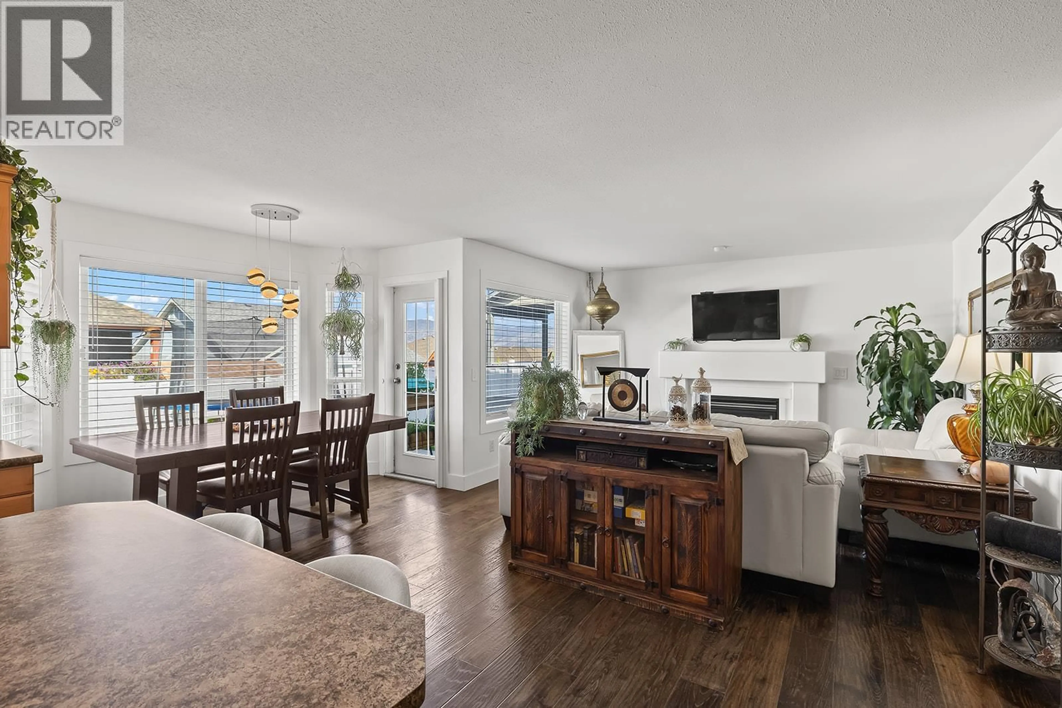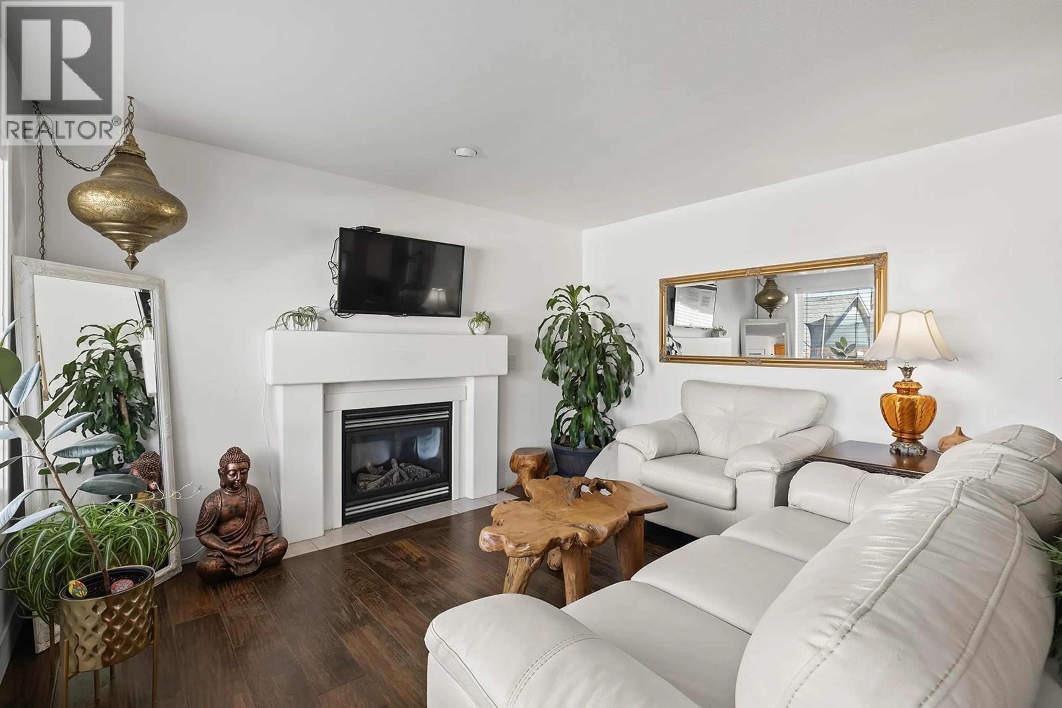606 SOUTH CREST DRIVE, Kelowna, British Columbia V1W4Y6
Contact us about this property
Highlights
Estimated valueThis is the price Wahi expects this property to sell for.
The calculation is powered by our Instant Home Value Estimate, which uses current market and property price trends to estimate your home’s value with a 90% accuracy rate.Not available
Price/Sqft$393/sqft
Monthly cost
Open Calculator
Description
Welcome to Kelowna’s sought-after Upper Mission, where this beautifully refreshed home sits on a private 5,070 sq. ft. lot. Offering 4 bedrooms, 4 bathrooms, and nearly 2,500 sq. ft. of living space across three levels, this property blends functionality with Okanagan charm. The lower level features a spacious family room, office, gym, or potential 4th bedroom, perfect for a future suite conversion (requires exterior stairs and side entry). Recent updates, totaling $25,000, include fresh paint, trim, baseboards, new carpet, leveled yard, and brand-new sod. The main floor flows effortlessly for entertaining, with easy access to the backyard, ideal for summer gatherings. Enjoy a sun filled outdoor space with a peek-a-boo lake view, capturing the essence of the Okanagan lifestyle. Conveniently located near world class wineries, beaches, and scenic parks. Families will appreciate being in the catchment of Anne McClymont Elementary, Canyon Falls Middle, and Okanagan Mission Secondary. Everyday essentials are just minutes away at the new Mission Village with Save-On-Foods, Shoppers, Dollarama, dentist, liquor store, and more to come! (id:39198)
Property Details
Interior
Features
Basement Floor
Bedroom
13' x 10'Full bathroom
4'8'' x 11'4''Utility room
5'3'' x 9'3''Storage
2'10'' x 7'11''Exterior
Parking
Garage spaces -
Garage type -
Total parking spaces 5
Property History
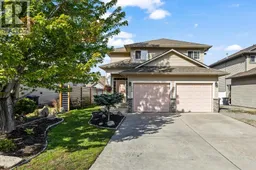 47
47
