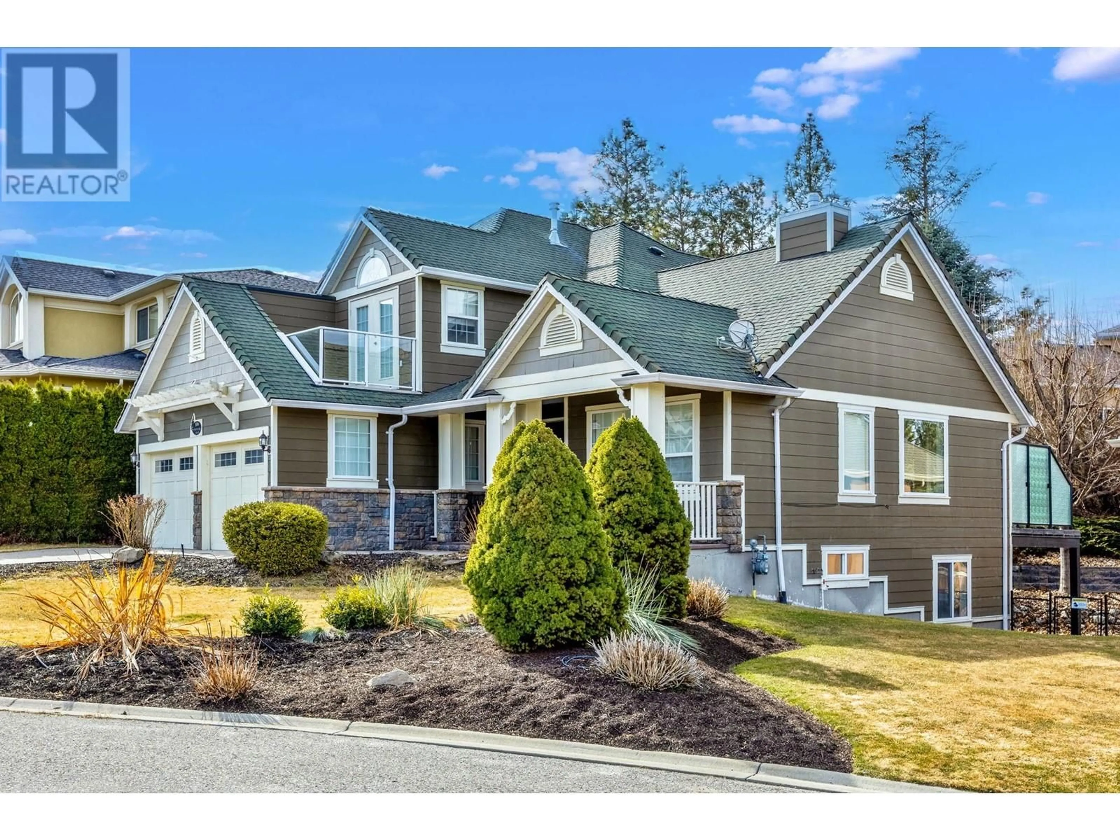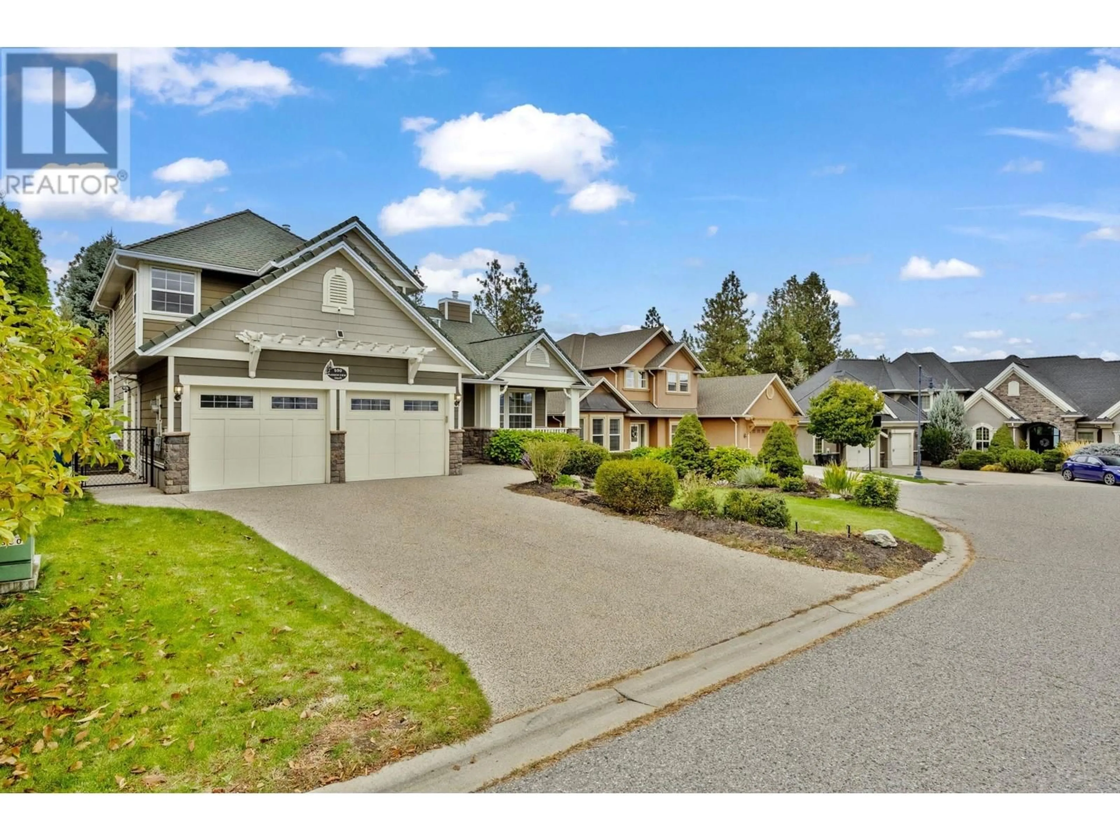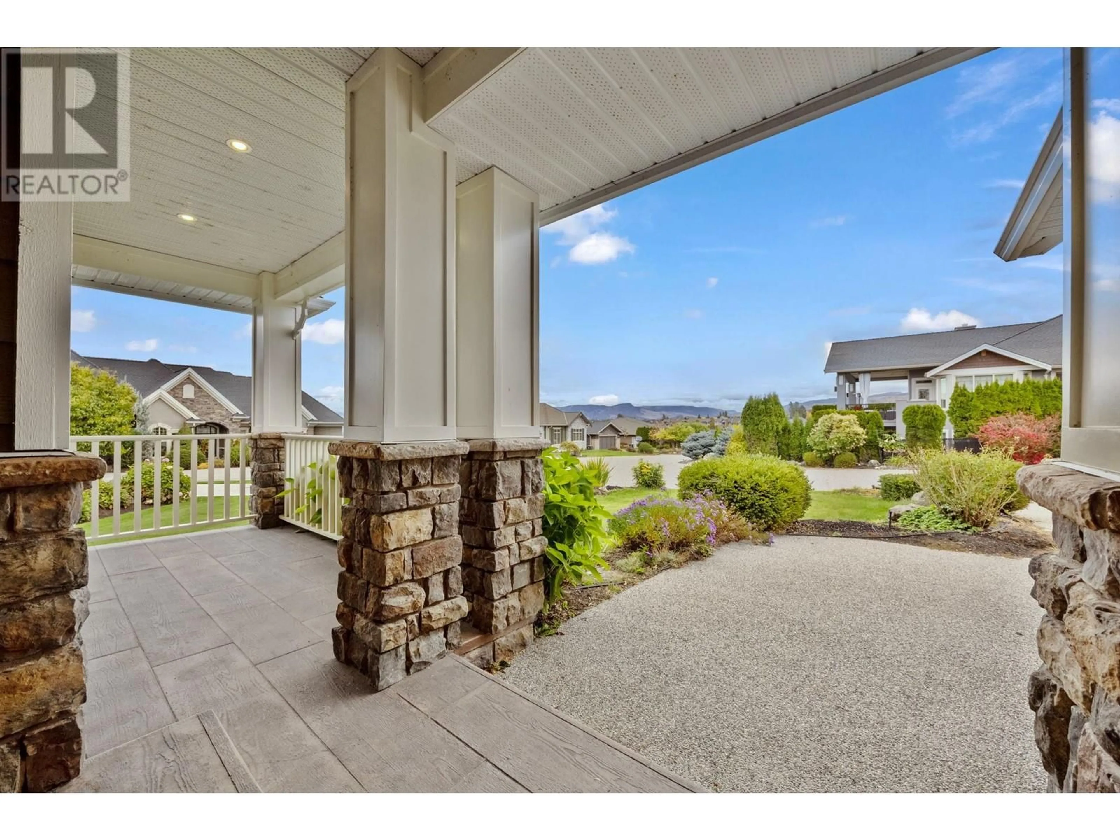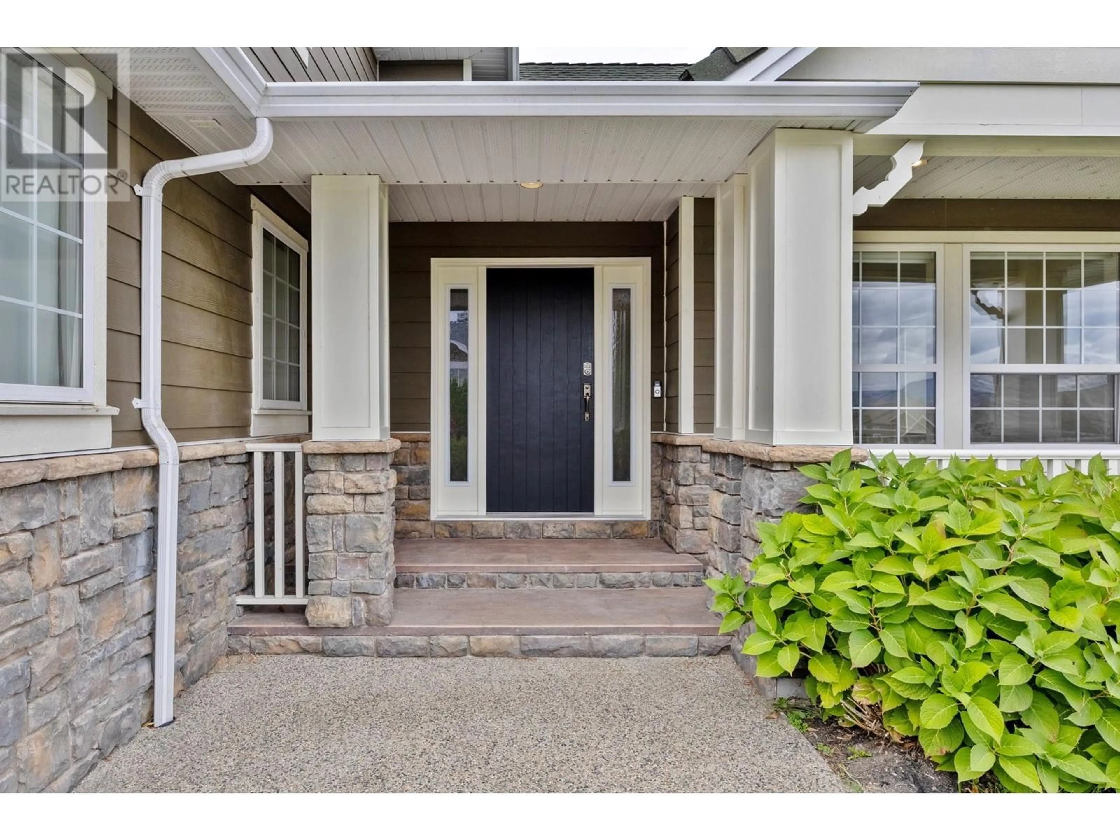590 Arbor View Drive, Kelowna, British Columbia V1W4Z8
Contact us about this property
Highlights
Estimated ValueThis is the price Wahi expects this property to sell for.
The calculation is powered by our Instant Home Value Estimate, which uses current market and property price trends to estimate your home’s value with a 90% accuracy rate.Not available
Price/Sqft$414/sqft
Est. Mortgage$5,260/mo
Tax Amount ()-
Days On Market2 days
Description
Welcome to the Quarry neighbourhood of Upper Mission! This fabulous 4 bed + den, 3.5-bathroom family home has excellent street appeal & is fully finished with a level w/o basement. The vaulted entrance plus a main floor office with a double-sided f/p is the perfect cozy spot for homework or office work. Spacious great room with gleaming hardwood floors, floor-to-vaulted ceiling stone gas fireplace, large windows & double garden doors to the paver-stone deck overlooking the tiered and lush green backyard that backs onto ALR zoning. Great for entertaining, this home has a spacious dining area with direct access to the back patio w/gas bbq hookup & a spacious kitchen w/eating bar & ss appls, including a gas range. The main floor laundry (new washer & dryer) is off the kitchen, with convenient access to the double garage. The upper level has 3 beds, one with vaulted ceilings and a comfortable balcony, a private primary suite with a lake view, a walk-in closet & a 5-piece ensuite complete with a separate soaker tub. The lower walk-out level has side-yard access for a possible suite or home-based business & also electrical rough-in for a hot tub on the lower patio. This lower level also has a separate gym/5th bed/family room or play room! Super location close to schools, shops, parks, trails & transit. The back deck & yard have a nice lake view (seller plans to remove the maple tree in the yard in a few weeks to make it even better)! ***Some photos have been virtually staged*** (id:39198)
Property Details
Interior
Features
Second level Floor
5pc Ensuite bath
10'5'' x 12'0''4pc Bathroom
8'4'' x 4'11''Bedroom
9'10'' x 17'2''Bedroom
11'10'' x 12'10''Exterior
Features
Parking
Garage spaces 2
Garage type Attached Garage
Other parking spaces 0
Total parking spaces 2
Property History
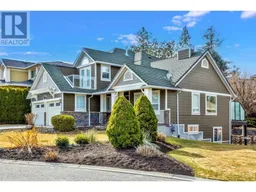 46
46
