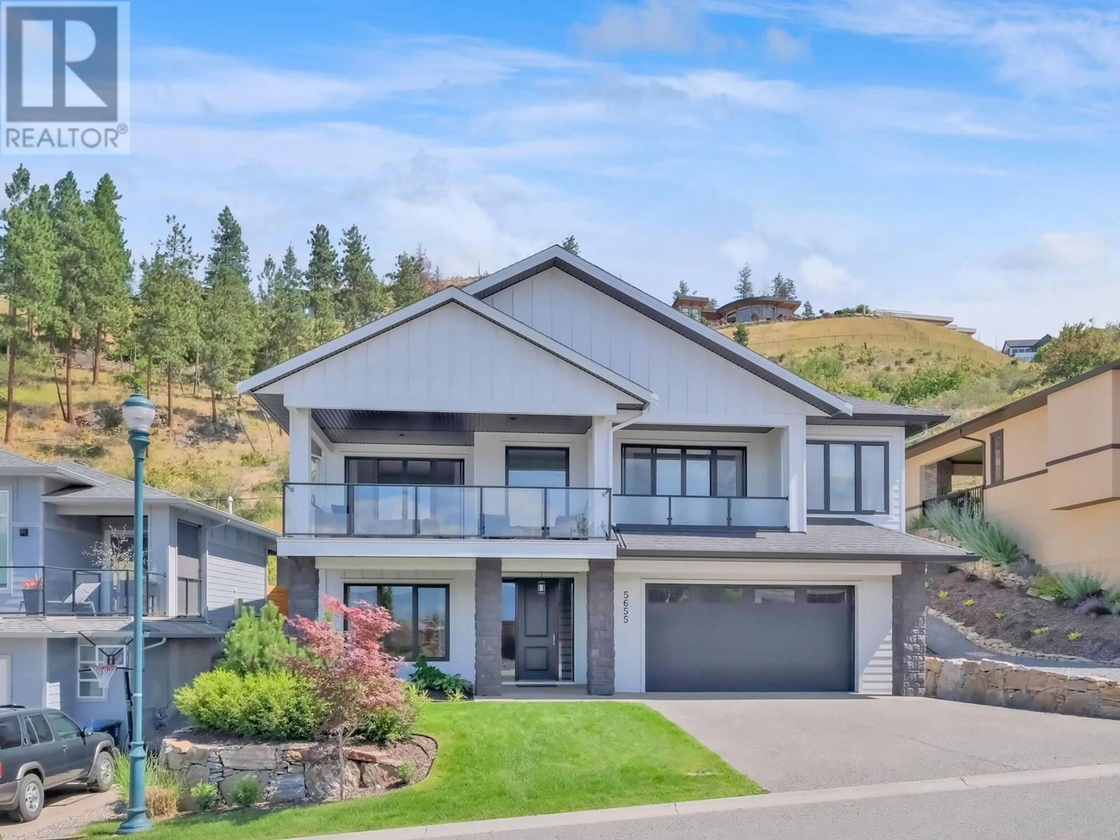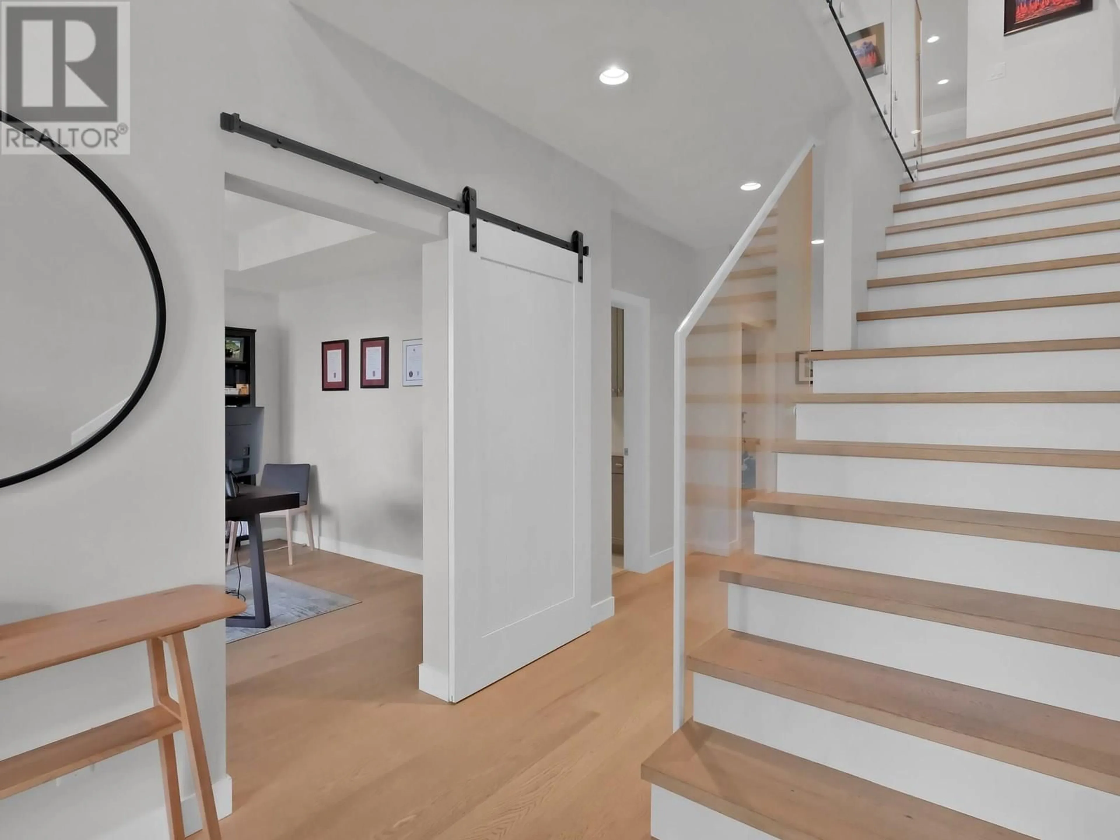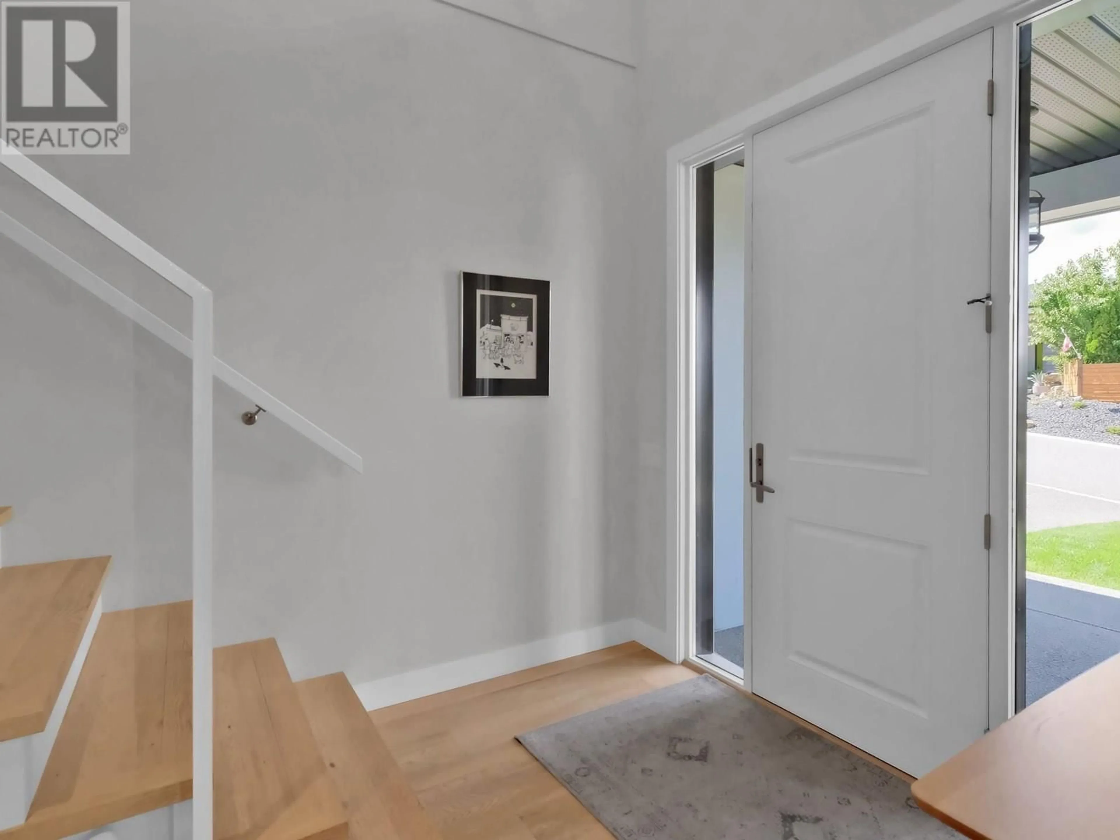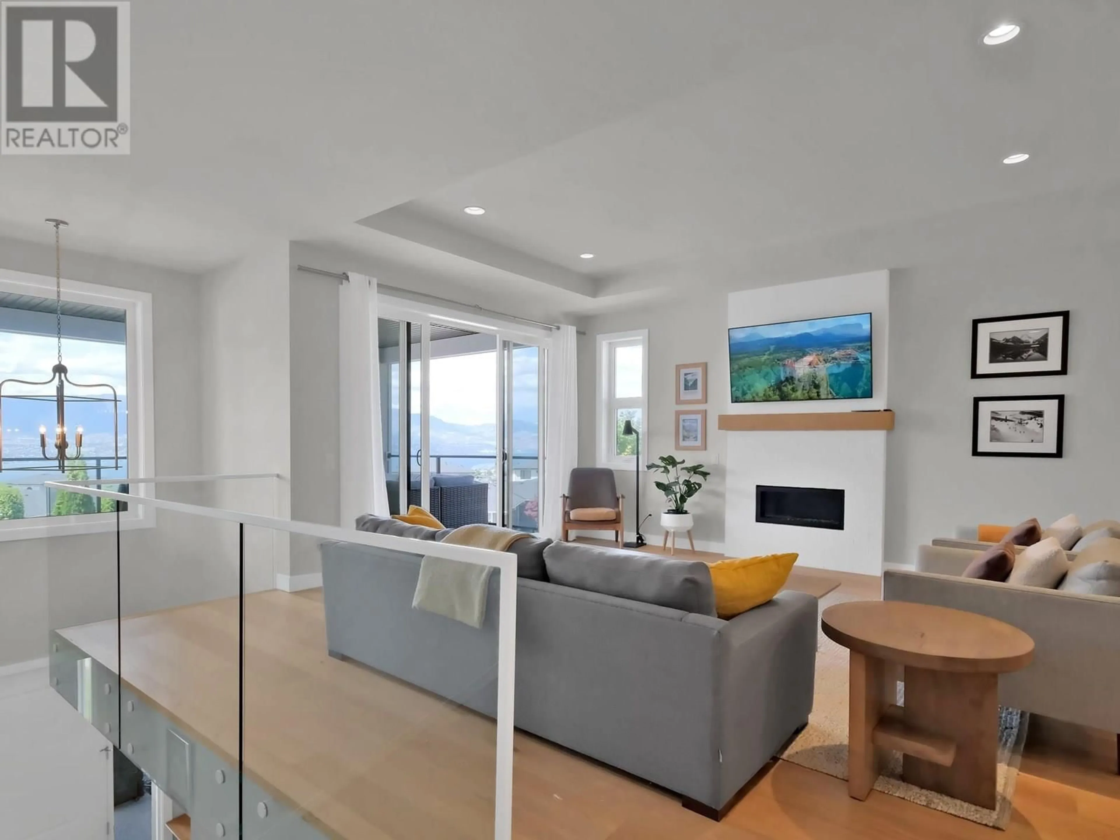5655 JASPER WAY, Kelowna, British Columbia V1W5L7
Contact us about this property
Highlights
Estimated valueThis is the price Wahi expects this property to sell for.
The calculation is powered by our Instant Home Value Estimate, which uses current market and property price trends to estimate your home’s value with a 90% accuracy rate.Not available
Price/Sqft$484/sqft
Monthly cost
Open Calculator
Description
Stunning family friendly home in the heart of Kettle Valley, ideally located on a quiet cul-de-sac with no home directly in front ensuring unobstructed, panoramic lake and mountain views. Designed with both comfort and style in mind, the open-concept main level features a warm, neutral palette, wide plank oak flooring, and a gourmet kitchen complete with a large quartz island, sleek cabinetry, ample storage, walk-in pantry, and built-in wine fridge. The great room and spacious covered front deck provide the perfect backdrop for entertaining or relaxing while taking in the incredible views. Upstairs, you’ll find three bedrooms including a generous primary suite with deck access and a spa inspired ensuite boasting a freestanding soaker tub, dual vanity, water closet, and custom tile shower. The versatile lower level features a separate entrance, making it easily suitable or ideal additional living space. It offers a large bedroom with walk-in closet, full bathroom, wet bar, office, and a spacious family room. The fully fenced backyard backs onto peaceful green space with direct access to the from the kitchen - ideal for seamless indoor/outdoor living. An extra-deep double garage and additional parking parking to the right of the driveway check another box. Located close to Chute Lake Elementary, parks, shops, gym, daycare, and endless hiking and biking trails. (id:39198)
Property Details
Interior
Features
Main level Floor
Primary Bedroom
19'0'' x 13'8''Living room
17'2'' x 16'9''Pantry
8'4'' x 6'9''Kitchen
10'8'' x 18'3''Exterior
Parking
Garage spaces -
Garage type -
Total parking spaces 6
Property History
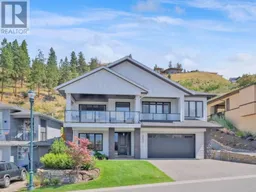 50
50
