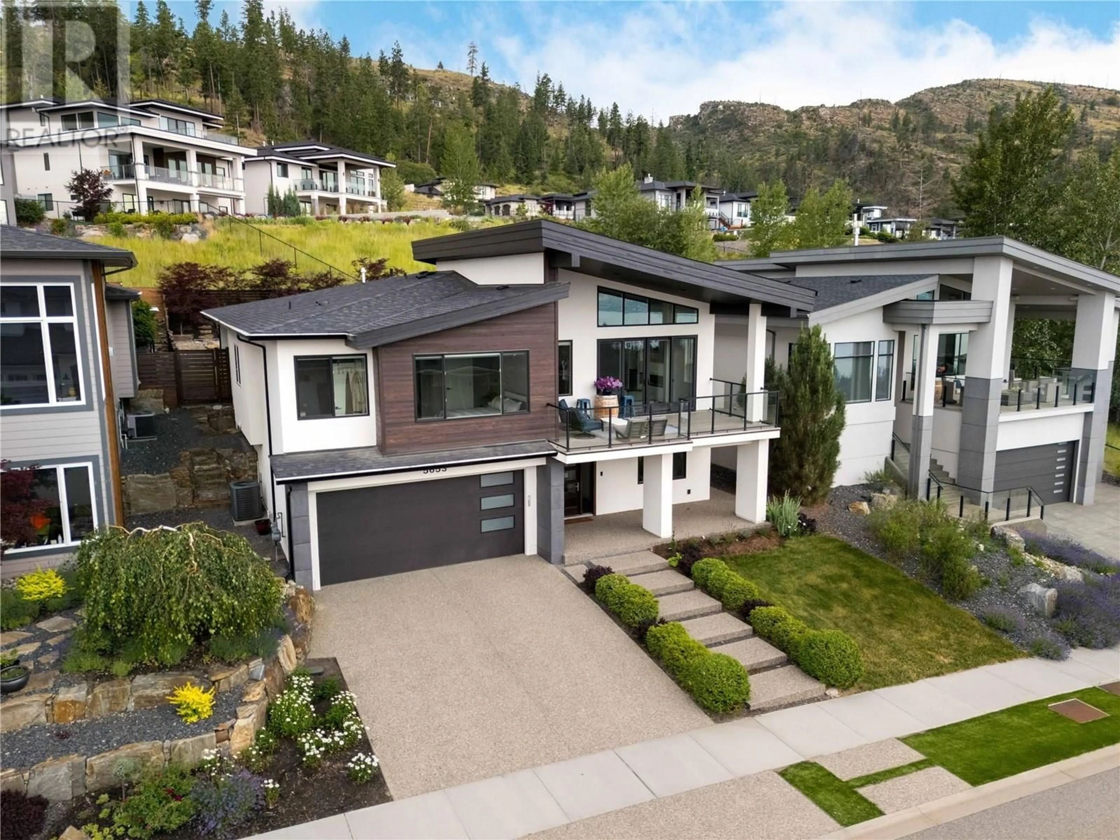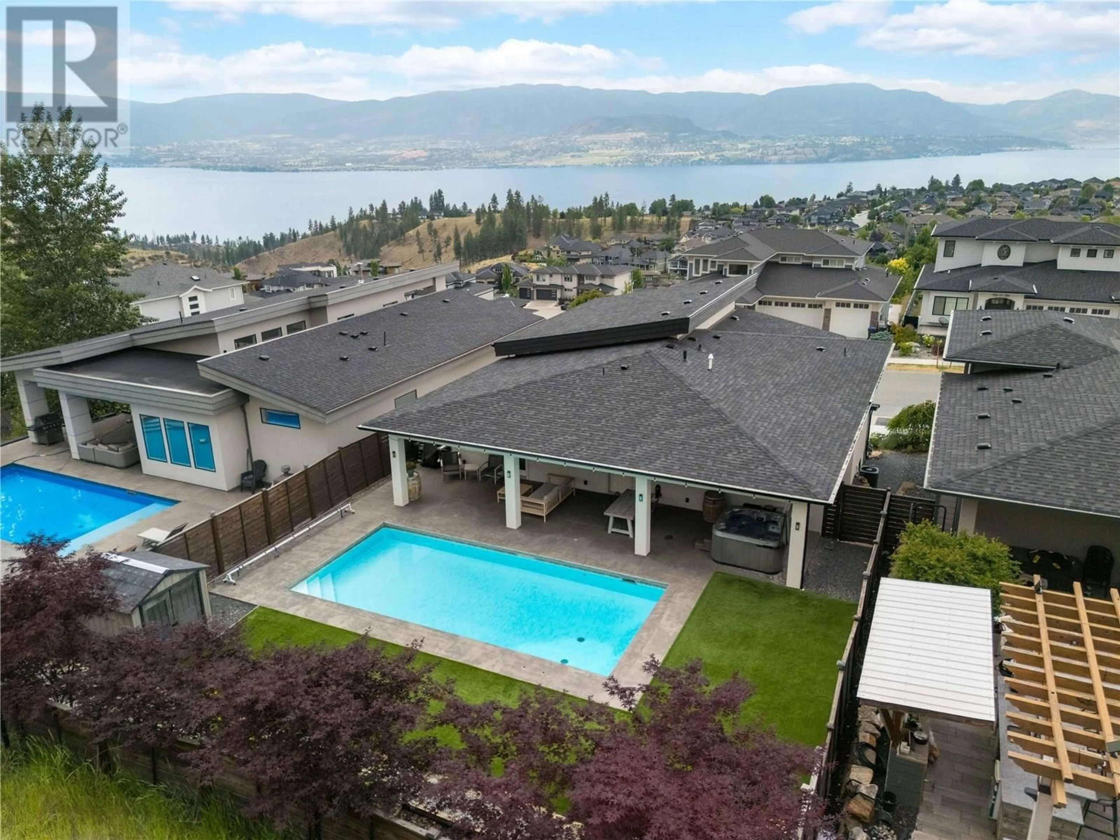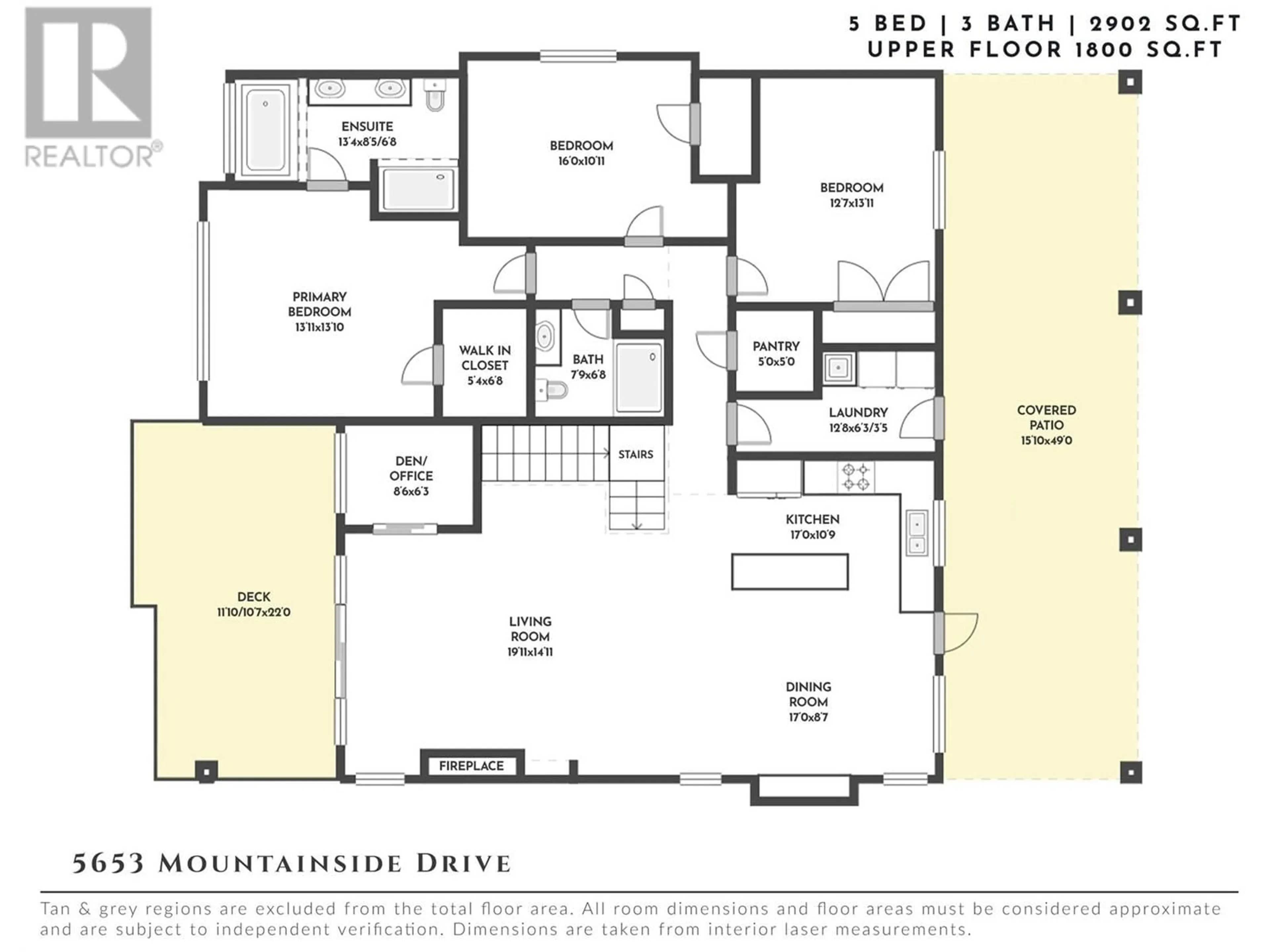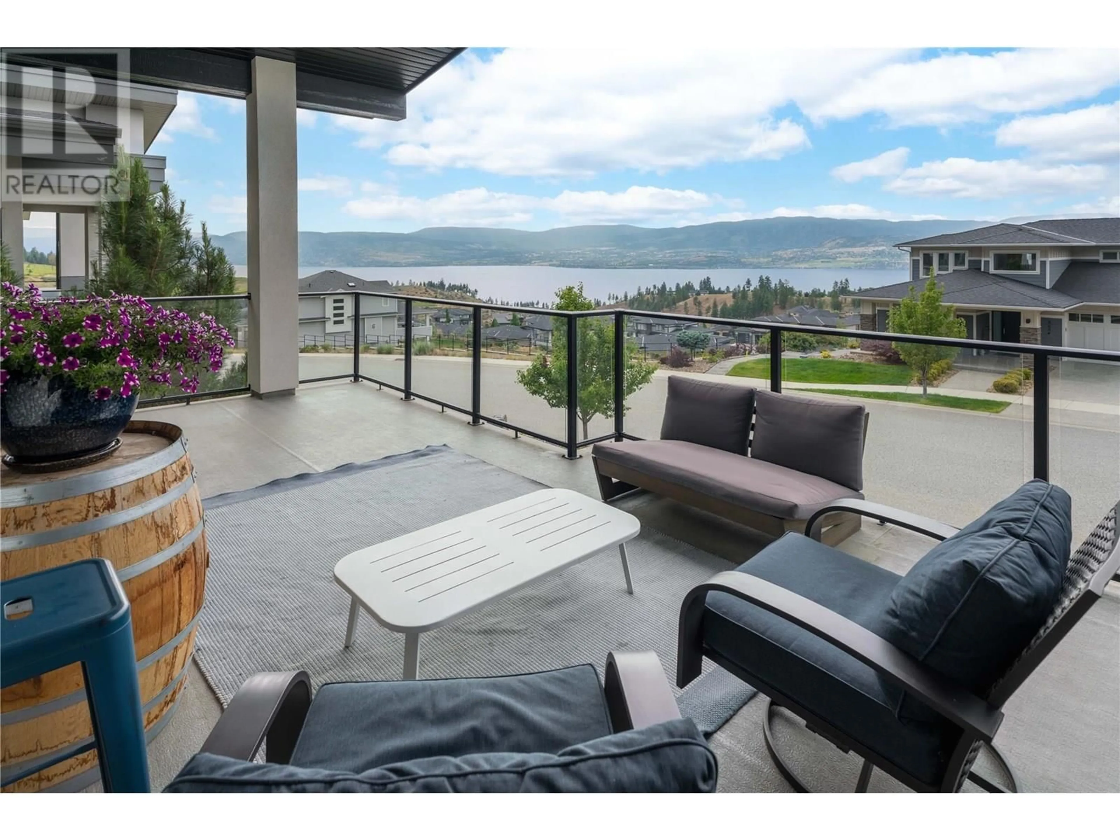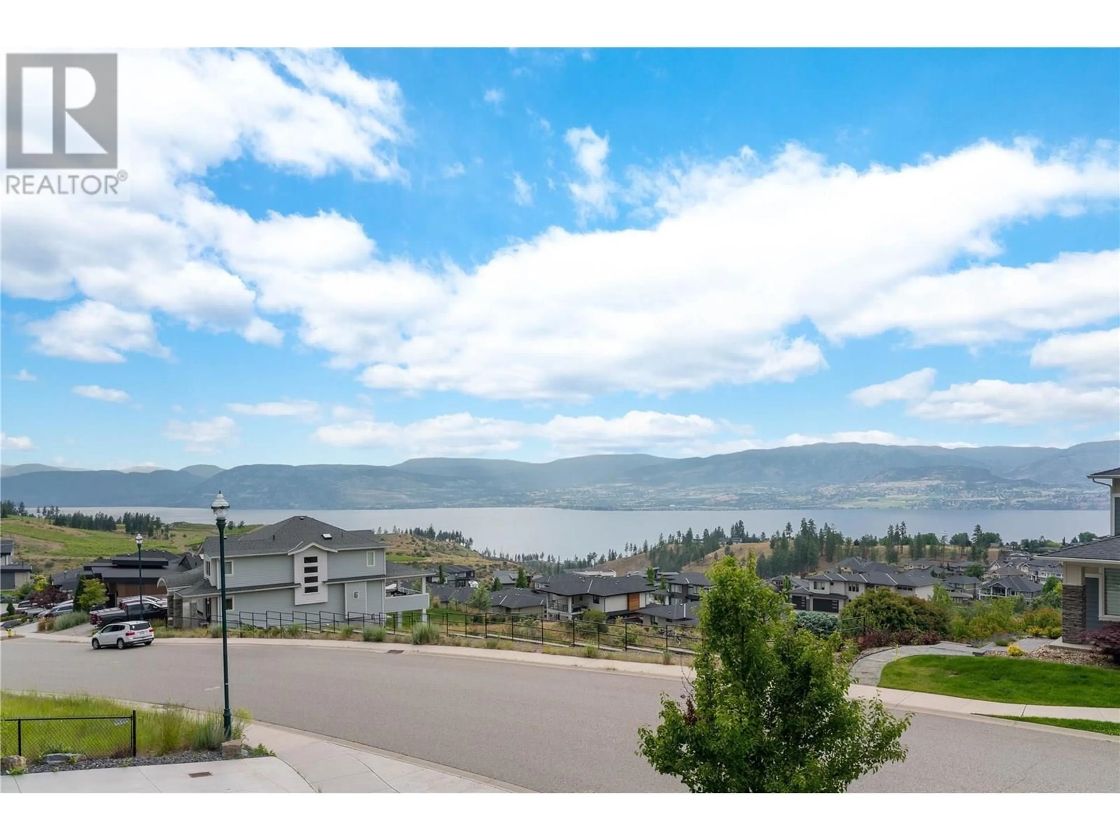5653 MOUNTAINSIDE DRIVE, Kelowna, British Columbia V1W5L5
Contact us about this property
Highlights
Estimated valueThis is the price Wahi expects this property to sell for.
The calculation is powered by our Instant Home Value Estimate, which uses current market and property price trends to estimate your home’s value with a 90% accuracy rate.Not available
Price/Sqft$515/sqft
Monthly cost
Open Calculator
Description
Welcome to this stunning family home in Kettle Valley—offering breathtaking lake views, a sparkling saltwater pool, a fully self-contained in-law suite & an enviable location minutes from Okanagan Lake. Expertly designed to blend refined elegance with everyday comfort, this expansive home showcases open-concept living spaces connecting to a spacious front deck with sweeping views. The chef-inspired kitchen is a true showpiece with a granite island, gas range, full pantry & professional oversized fridge—perfect for gatherings & daily living. The generous dining area flows seamlessly to your private backyard oasis with a resort-style saltwater pool, hot tub, synthetic lawn, fenced yard, shed & space for a veggie garden. Upstairs, three bedrooms include the luxurious primary suite with a spa-like ensuite (heated floors), walk-in closet & peaceful lake views. A versatile den offers the perfect home office, playroom or creative retreat. The lower level features another bedroom & full bath, plus a beautifully appointed one-bedroom in-law suite with private entrance, bright living space & laundry—ideal for guests or extended family. Additional highlights include spacious closets, an oversized double garage & a convenient laundry room with backyard access. Located in a prestigious, family-friendly neighbourhood near top schools, scenic parks, shopping, wineries & just minutes to the waterfront—this exceptional property embodies the ultimate Okanagan lifestyle. (id:39198)
Property Details
Interior
Features
Main level Floor
Full ensuite bathroom
8' x 4'8''Bedroom
13'11'' x 12'7''Bedroom
10'11'' x 16'0''Primary Bedroom
13'10'' x 13'11''Exterior
Features
Parking
Garage spaces -
Garage type -
Total parking spaces 4
Property History
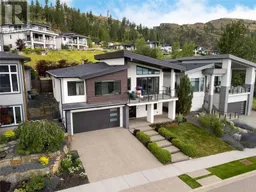 48
48
