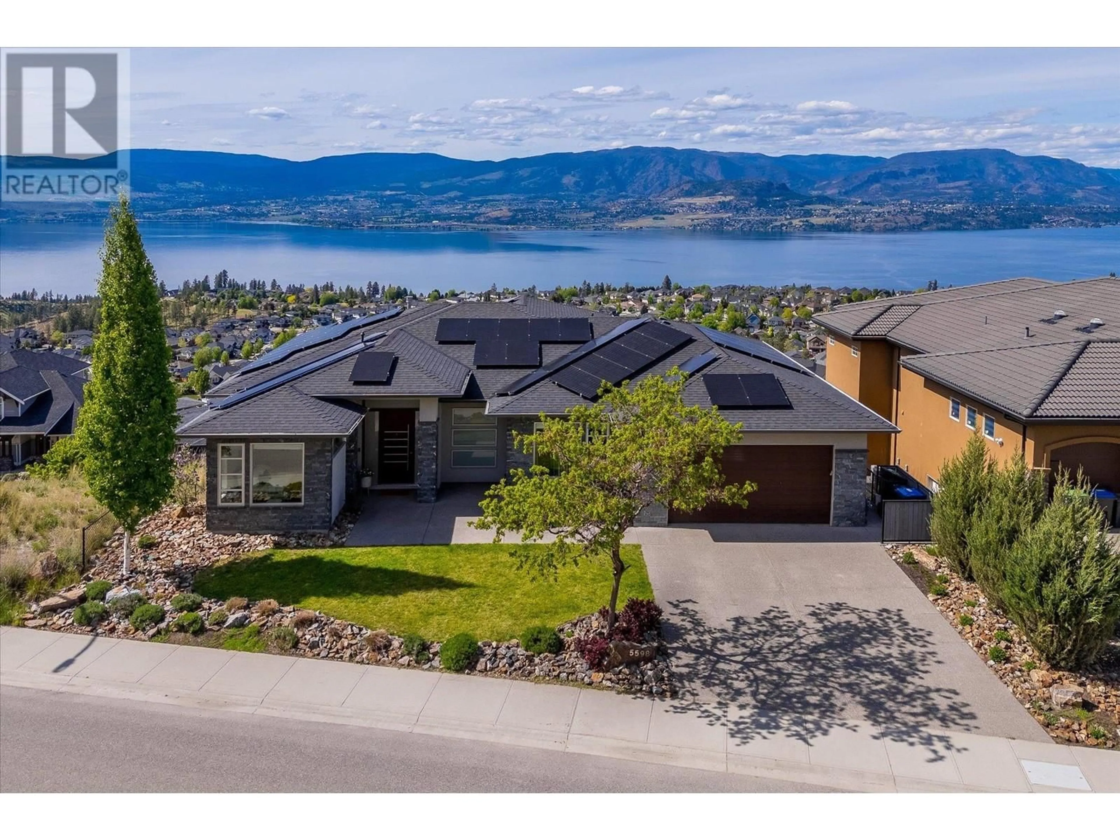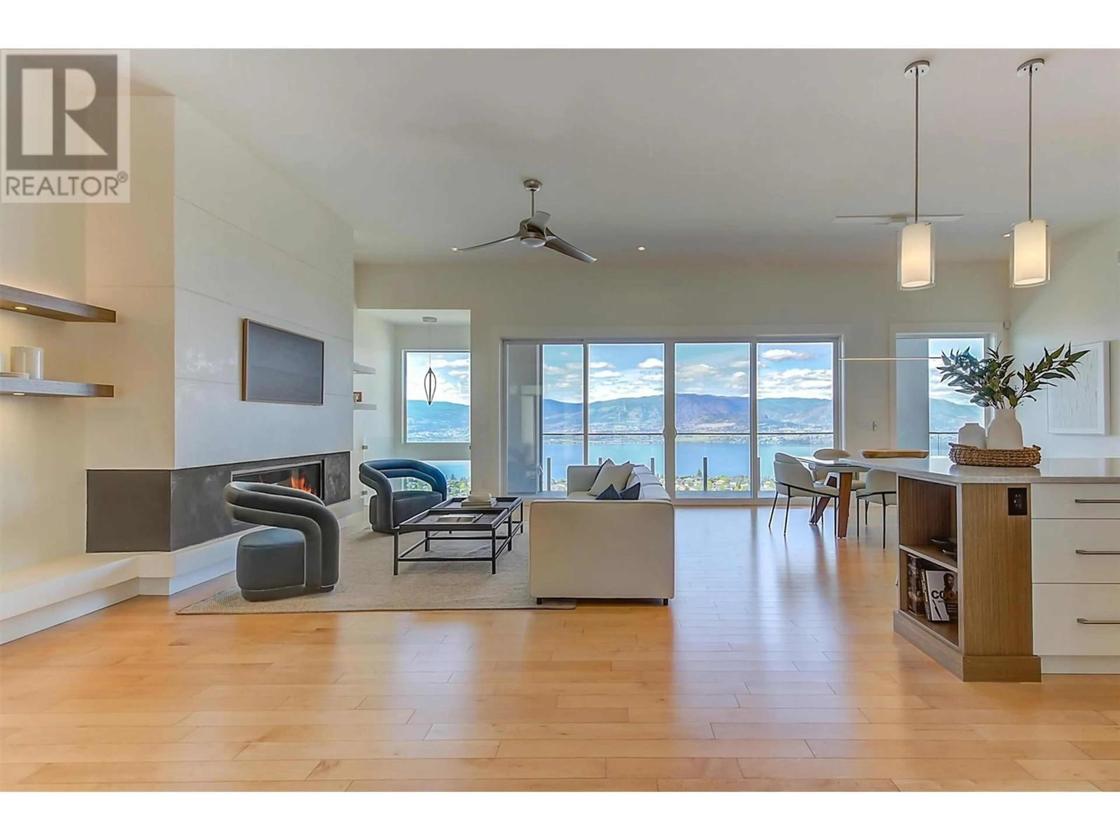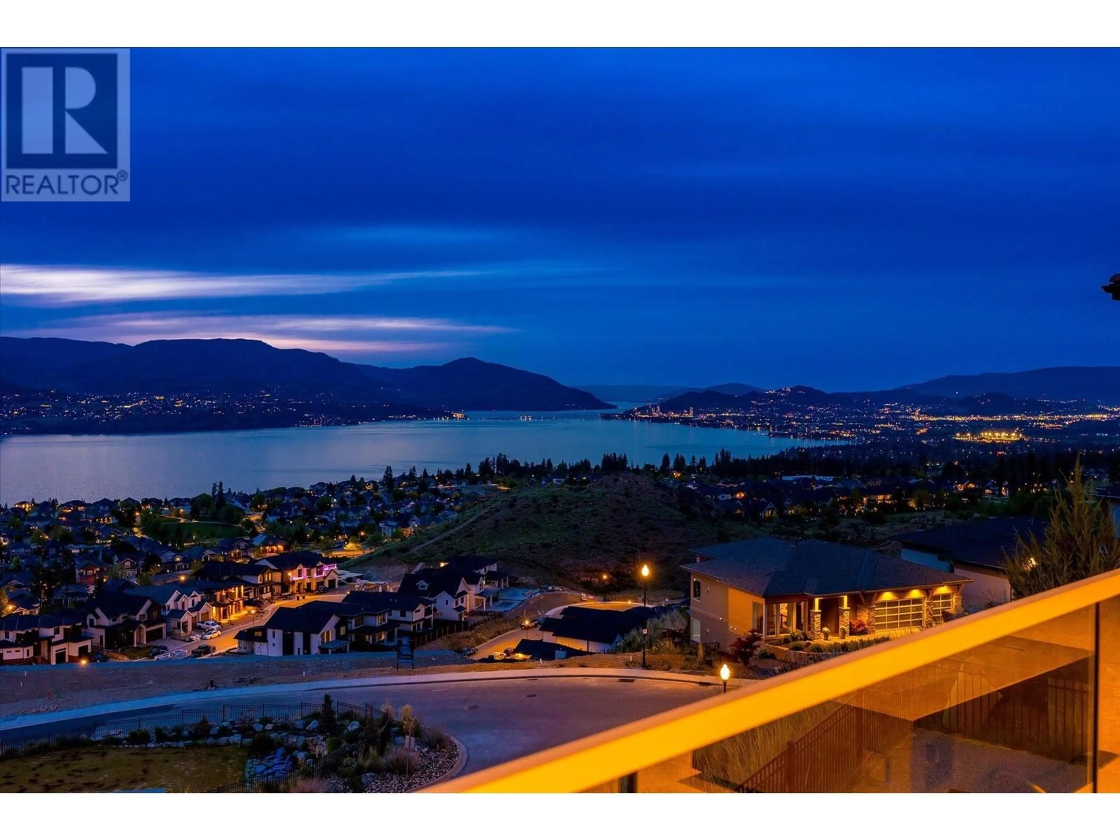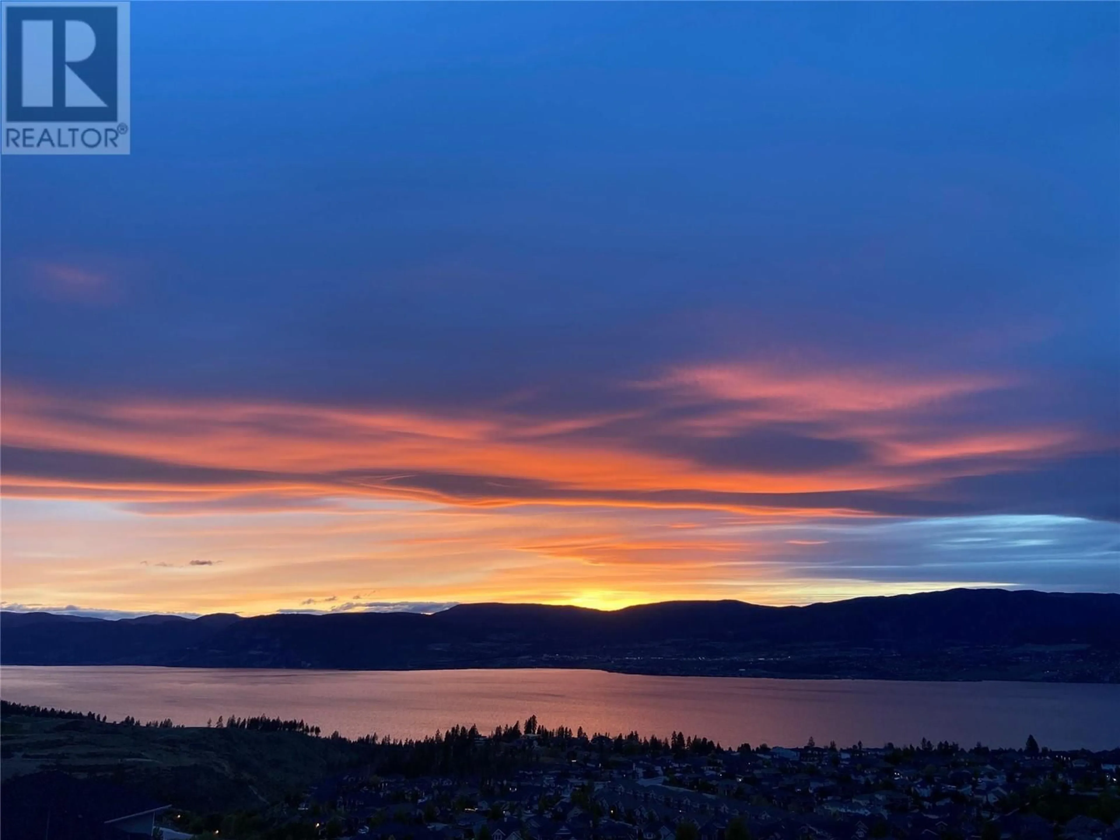5598 UPPER MISSION DRIVE, Kelowna, British Columbia V1W5M4
Contact us about this property
Highlights
Estimated ValueThis is the price Wahi expects this property to sell for.
The calculation is powered by our Instant Home Value Estimate, which uses current market and property price trends to estimate your home’s value with a 90% accuracy rate.Not available
Price/Sqft$490/sqft
Est. Mortgage$9,401/mo
Tax Amount ()$9,053/yr
Days On Market21 days
Description
Welcome to a home that does more than check all the boxes, it redefines them. Luxury living awaits with panoramic lake, bridge, mountain & sunset views from nearly every room in this stunning custom built 5-bed + den Upper Mission executive ranch home. Southwest-facing & brilliantly designed with soaring ceilings, wide-plank hardwood, motorized deck screens & an open plan that embraces light & flow. The kitchen, complete with gas line rough in, is as stunning as it is functional, transforming every day meals into an elevated experience with a view. A separate butler’s pantry doubles as a dedicated coffee & wine bar, a serene space for your morning and evening rituals. It leads to the laundry/mudroom & oversized 4-car garage wired for EV charging with ample space for all your gear. There are three spacious bedrooms on the main, including a luxurious primary suite. On the lower walkout level, find 2 more bedrooms, a family room, media room, den, wine cellar & wet bar. Lounge poolside in the fresh mountain air with the convenience of a separate entrance and a convenient pool bath, ideal for effortless indoor outdoor living. Enjoy ultra-low utility costs with a professionally installed 24kW rooftop solar array designed to cover your annual hydro use, including EV charging & pool operation. Adjacent to Lebanon Creek Park, minutes to Kettle Valley, top schools, Ponds Village Centre, beaches, wineries & more. A refined retreat where design, location & lifestyle converge. (id:39198)
Property Details
Interior
Features
Main level Floor
Other
8' x 8'8''Dining room
10'11'' x 12'4''Kitchen
10'11'' x 12'4''Living room
16'10'' x 32'5''Exterior
Features
Parking
Garage spaces -
Garage type -
Total parking spaces 6
Property History
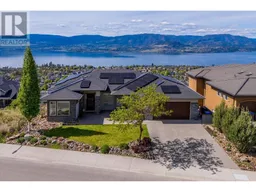 99
99
