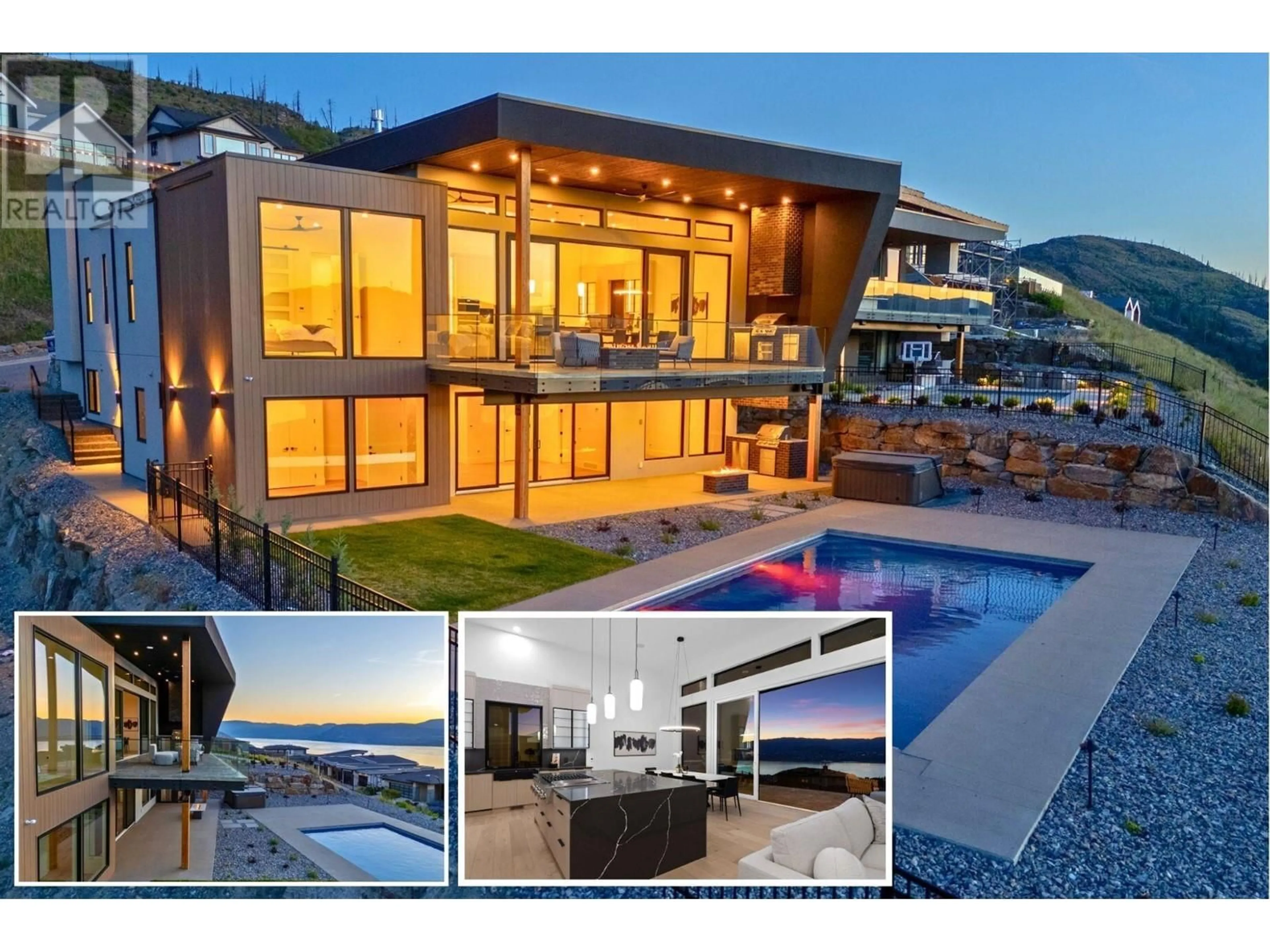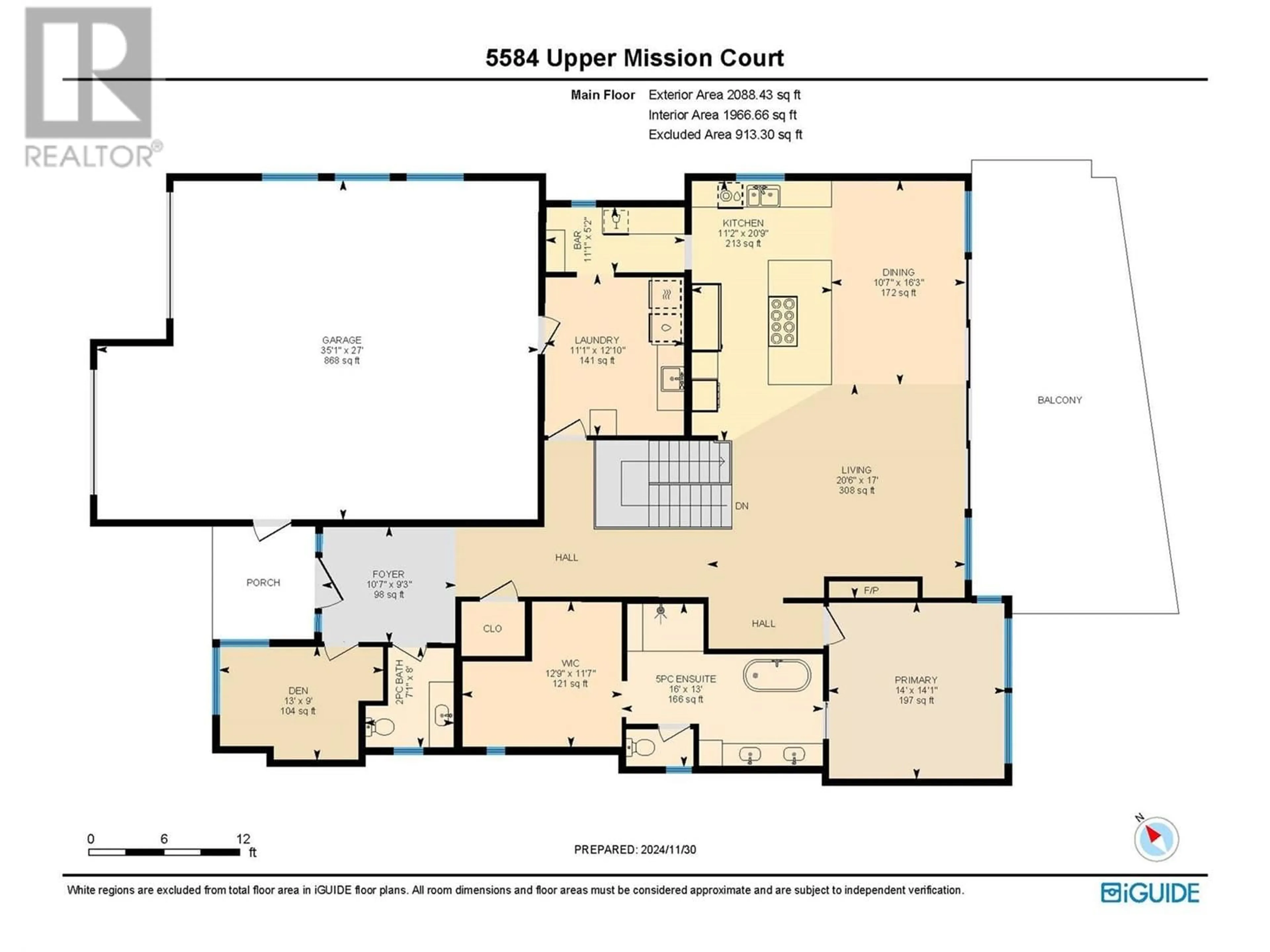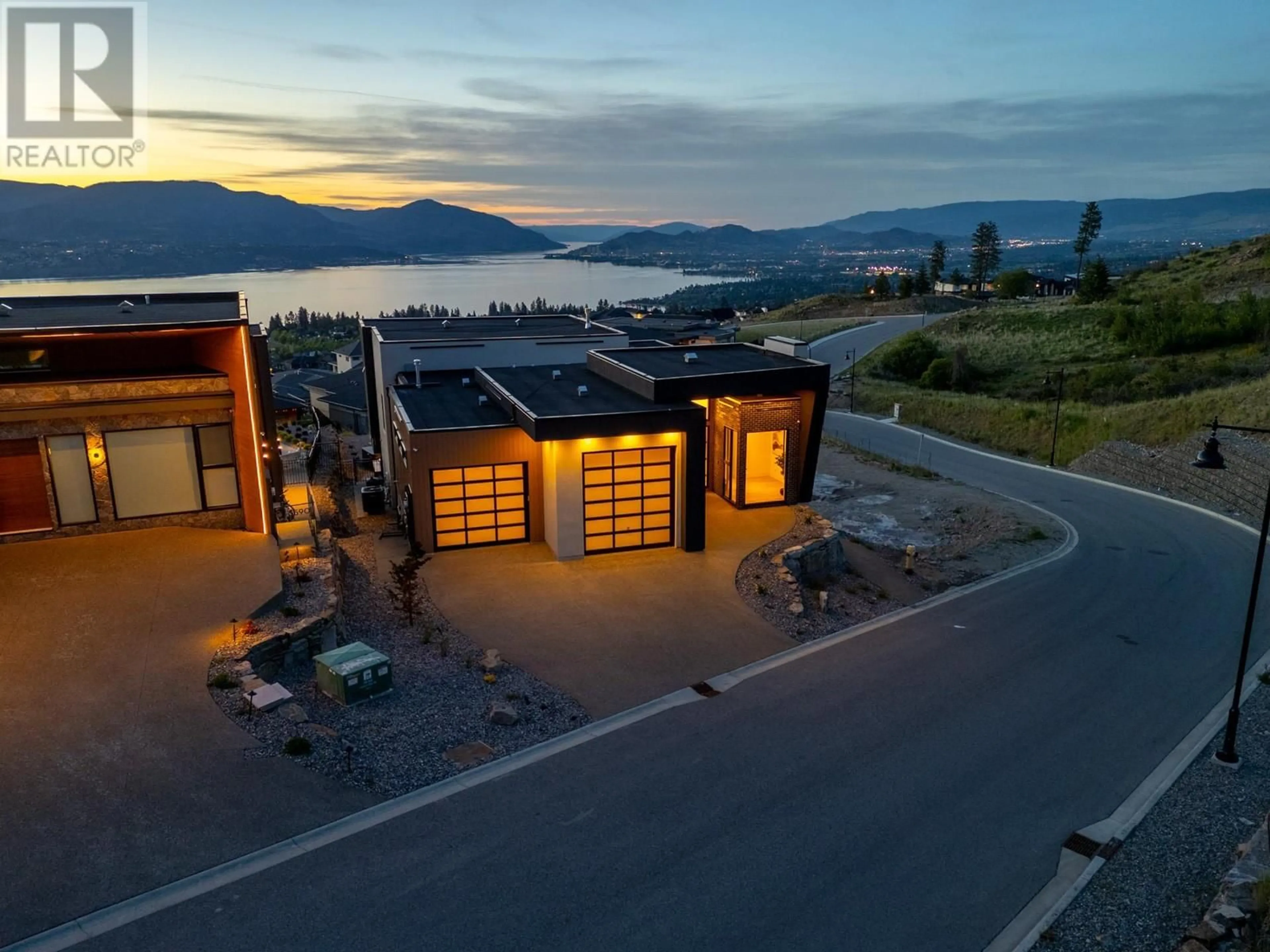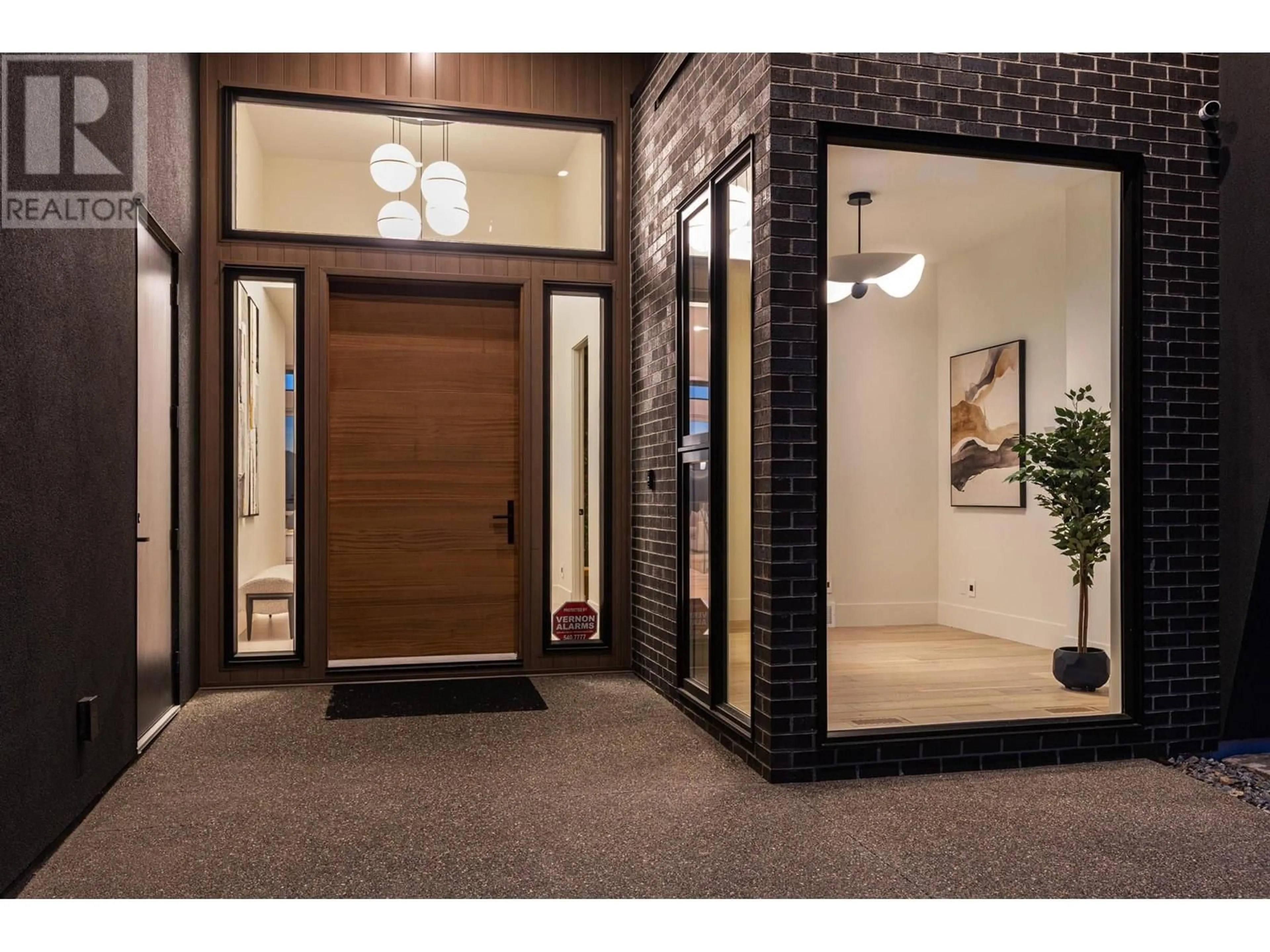5584 UPPER MISSION COURT, Kelowna, British Columbia V1W0C5
Contact us about this property
Highlights
Estimated valueThis is the price Wahi expects this property to sell for.
The calculation is powered by our Instant Home Value Estimate, which uses current market and property price trends to estimate your home’s value with a 90% accuracy rate.Not available
Price/Sqft$629/sqft
Monthly cost
Open Calculator
Description
Experience modern Okanagan luxury in this brand-new custom-built walkout rancher, designed to impress with striking architecture, high-end finishings, and breathtaking lake, sunset, and city views. This home seamlessly blends contemporary elegance with functional design, delivering an unmatched indoor-outdoor lifestyle. The open-concept main level is highlighted by floor-to-ceiling sliding doors that expand to a spacious covered patio, complete with built-in BBQ, fire table, and panoramic views. The chef’s kitchen is a showstopper with premium Jennair appliances including a 6-burner gas cooktop, built-in oven, full-size fridge/freezer, double dishwashers, and built-in coffee station. A walk-through pantry connects directly to the laundry room and heated garage for everyday convenience. The luxurious primary bedroom features spa-inspired ensuite with fluted freestanding tub, steam shower, and large walk-in closet. A private office and a designer guest powder room with preserved moss wall and onyx sink complete the main level. Downstairs is designed for entertaining, opening directly to your backyard oasis with 16x32 pool (with auto cover), hot tub, and a second built-in BBQ area. Inside, enjoy the wet bar, theater room, gym with sports flooring, and ample storage. The legal 1-bedroom suite (option for a 2nd bdrm) offers flexibility for guests or rental income. Oversized heated garage features epoxy floors, an 11-foot door for RV or boat access, and roughed-in A/C. (id:39198)
Property Details
Interior
Features
Additional Accommodation Floor
Kitchen
17'11'' x 13'Full bathroom
7'3'' x 8'7''Living room
18'7'' x 19'11''Exterior
Features
Parking
Garage spaces -
Garage type -
Total parking spaces 2
Property History
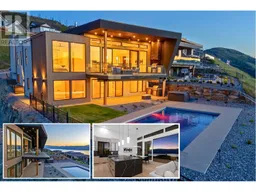 70
70
