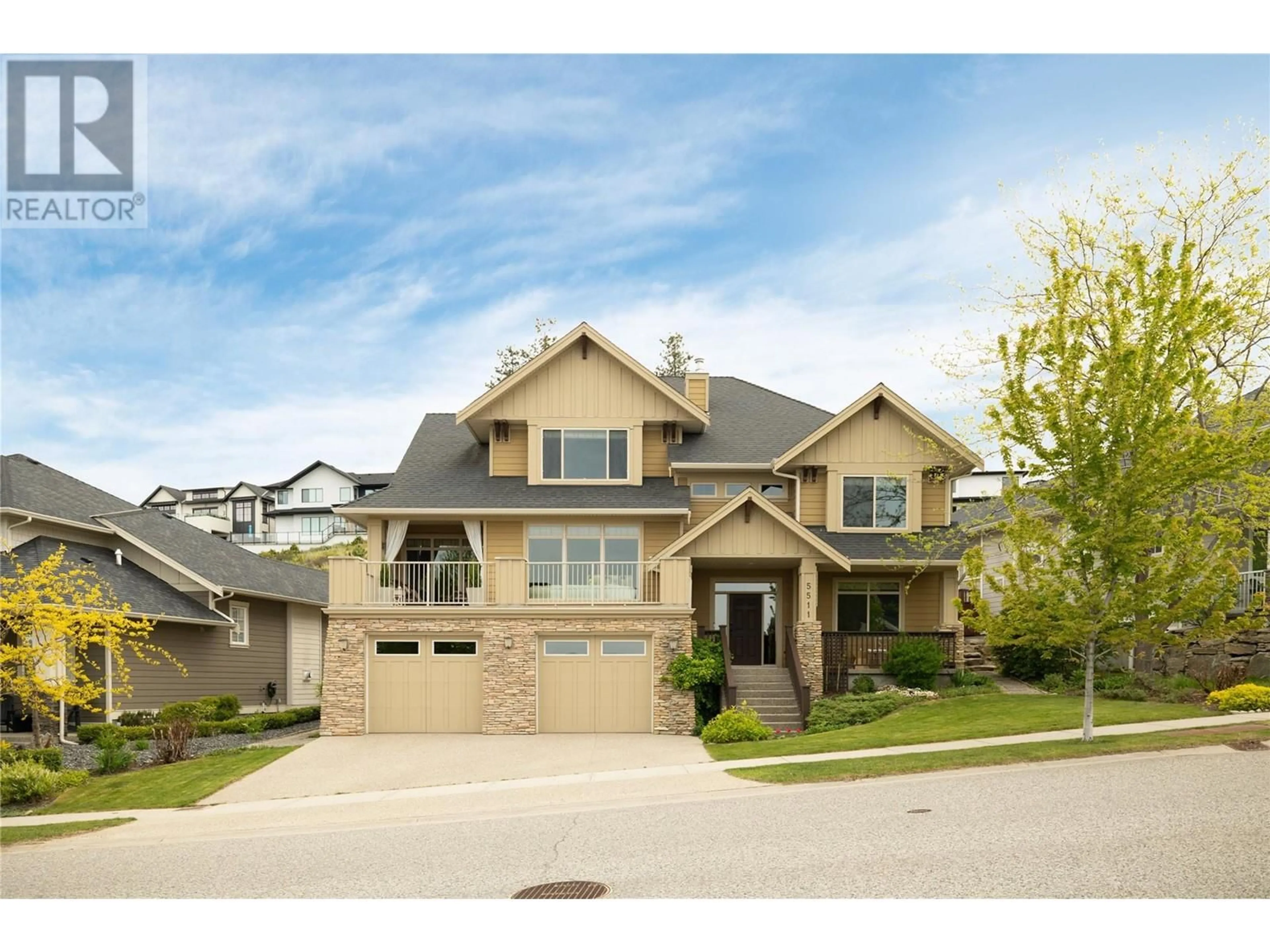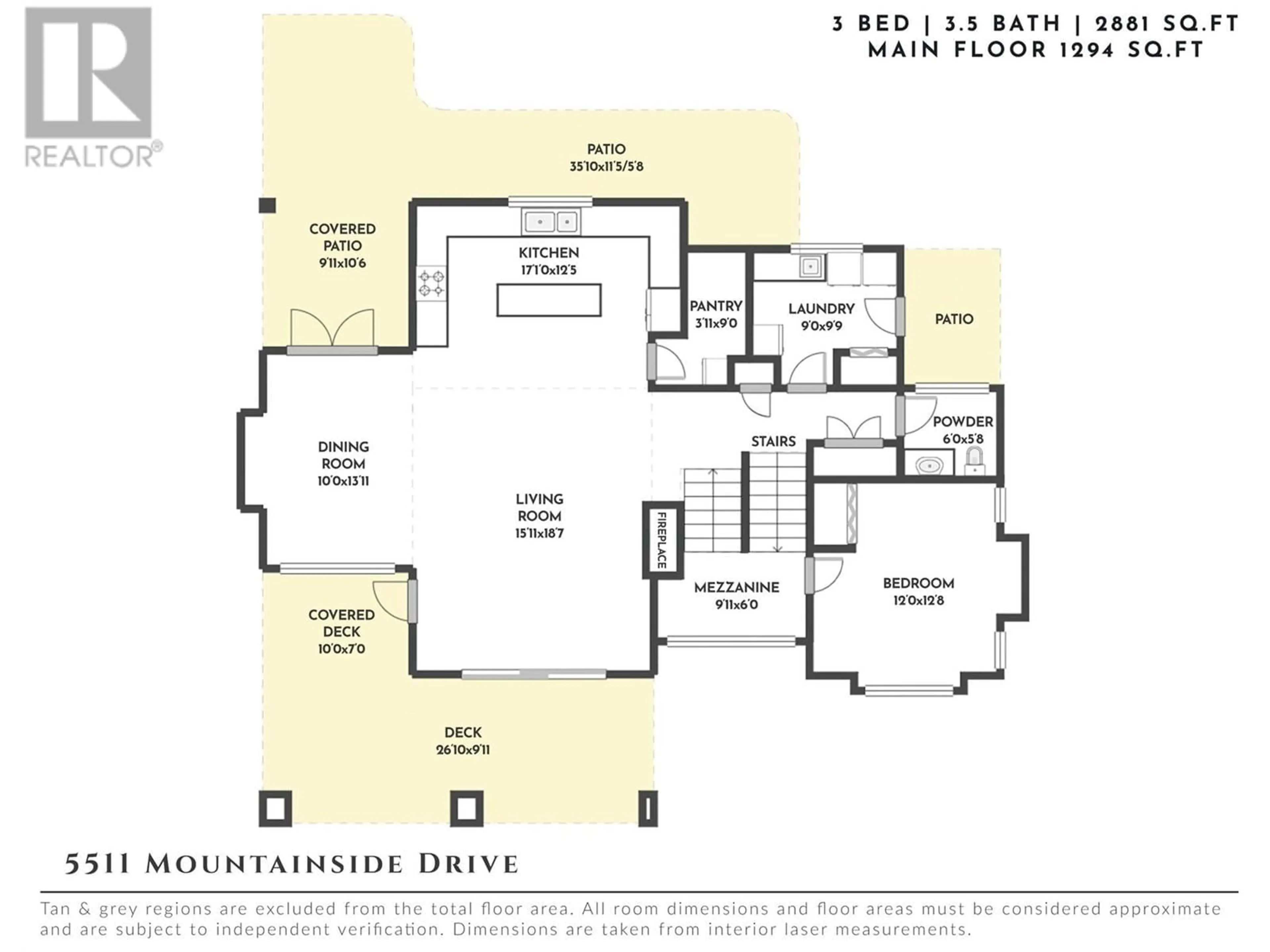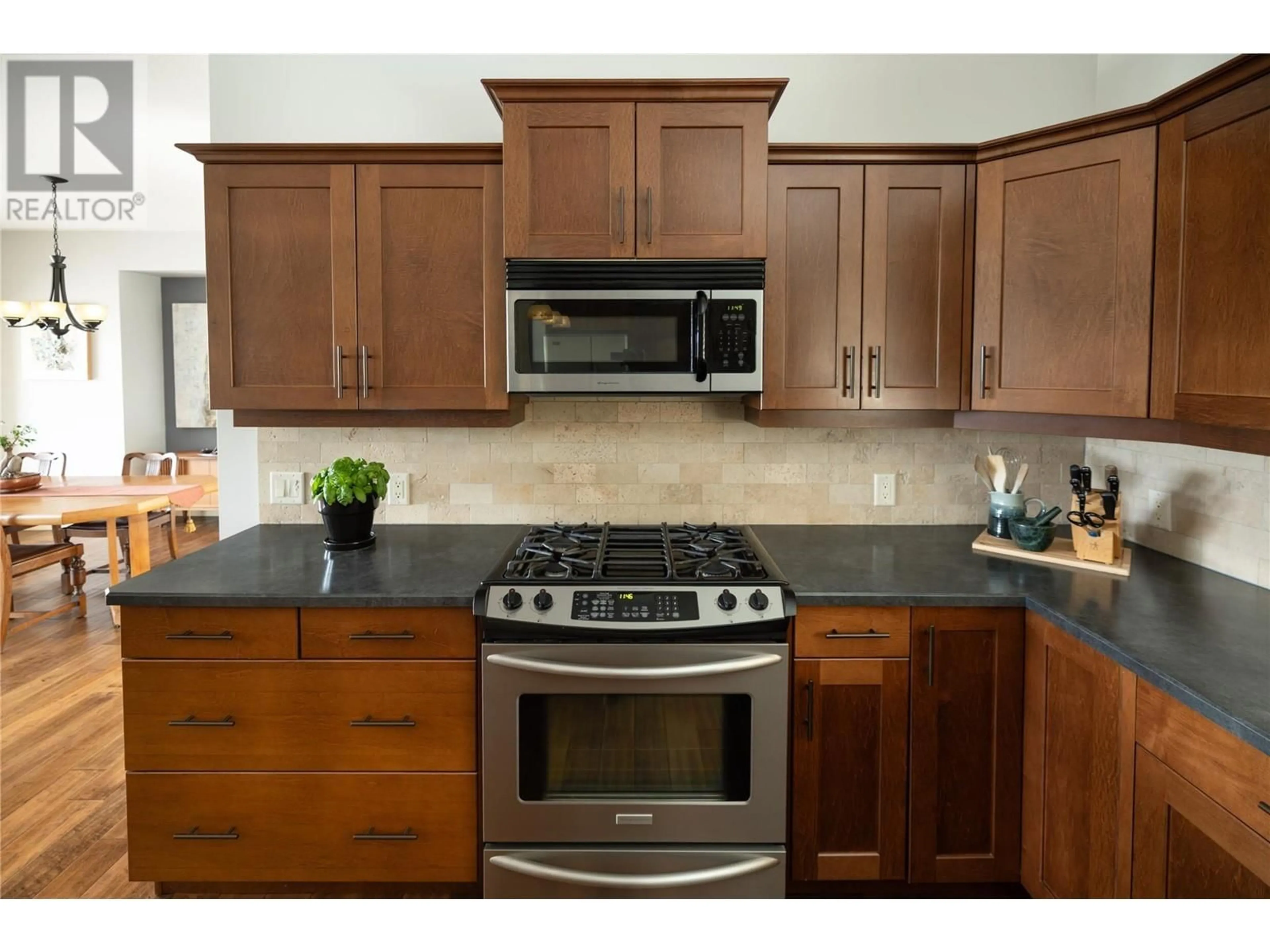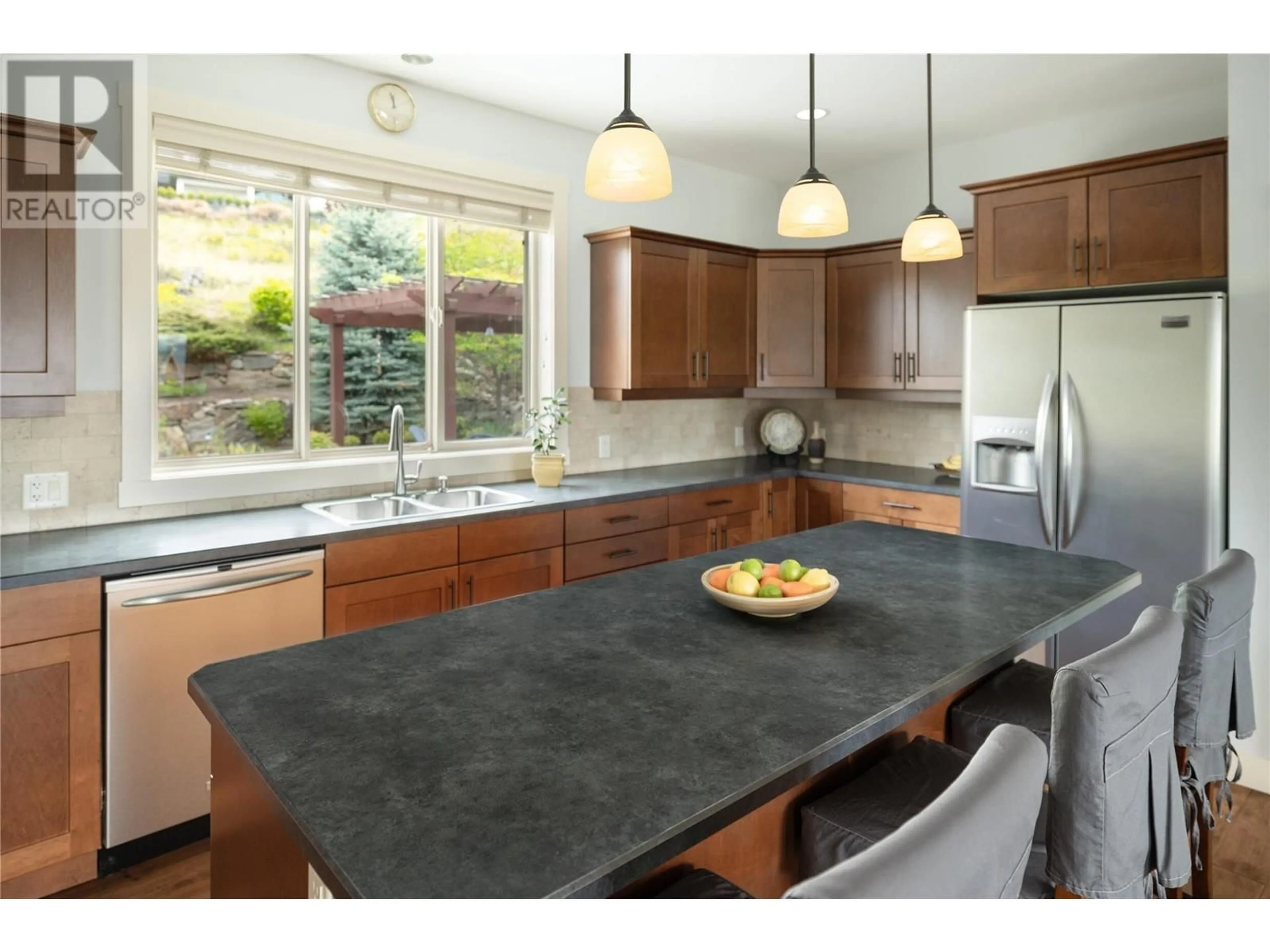5511 MOUNTAINSIDE DRIVE, Kelowna, British Columbia V1W5G4
Contact us about this property
Highlights
Estimated valueThis is the price Wahi expects this property to sell for.
The calculation is powered by our Instant Home Value Estimate, which uses current market and property price trends to estimate your home’s value with a 90% accuracy rate.Not available
Price/Sqft$450/sqft
Monthly cost
Open Calculator
Description
A timeless, beautifully designed residence in the heart of Kettle Valley—offering an ideal balance of luxury, function, and exceptional entertaining spaces. Set on a quiet street backing onto a protected nature corridor, this property captures lake and mountain views while offering privacy and a true connection to nature. The main level is bright and open with 9-foot ceilings and large windows. The kitchen is both elegant and practical, featuring ample cabinetry, large island and 22 drawers; ideal for effortless organization & hosting. The living and dining areas flow seamlessly to the southwest-facing deck—a stunning setting for sunset dining and relaxed gatherings. Outdoors, the low-maintenance backyard has been thoughtfully curated with lush landscaping, multiple seating areas, a custom pergola & shed- creating a warm, grounded space that’s ideal for entertaining year-round. Upstairs, the primary suite includes a walk-in closet and ensuite, alongside a second bedroom and full bathroom. The lower level offers a versatile rec room enhanced with sound-dampening 'quiet rock' insulation—ideal for a home theatre or music space. A full bathroom and an office that easily functions as a fourth bedroom complete the home. Located just minutes to top-rated schools, the new Upper Mission Village, parks, and the lake, this residence offers a rare opportunity to enjoy timeless design and lifestyle-driven living in one of Kelowna’s most cherished neighbourhoods. (id:39198)
Property Details
Interior
Features
Lower level Floor
Den
11'11'' x 11'8''Other
6'0'' x 9'11''Recreation room
15'11'' x 22'2''Full bathroom
5'4'' x 11'6''Exterior
Parking
Garage spaces -
Garage type -
Total parking spaces 5
Property History
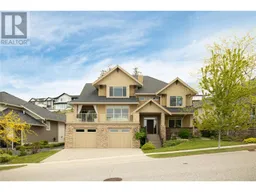 53
53
