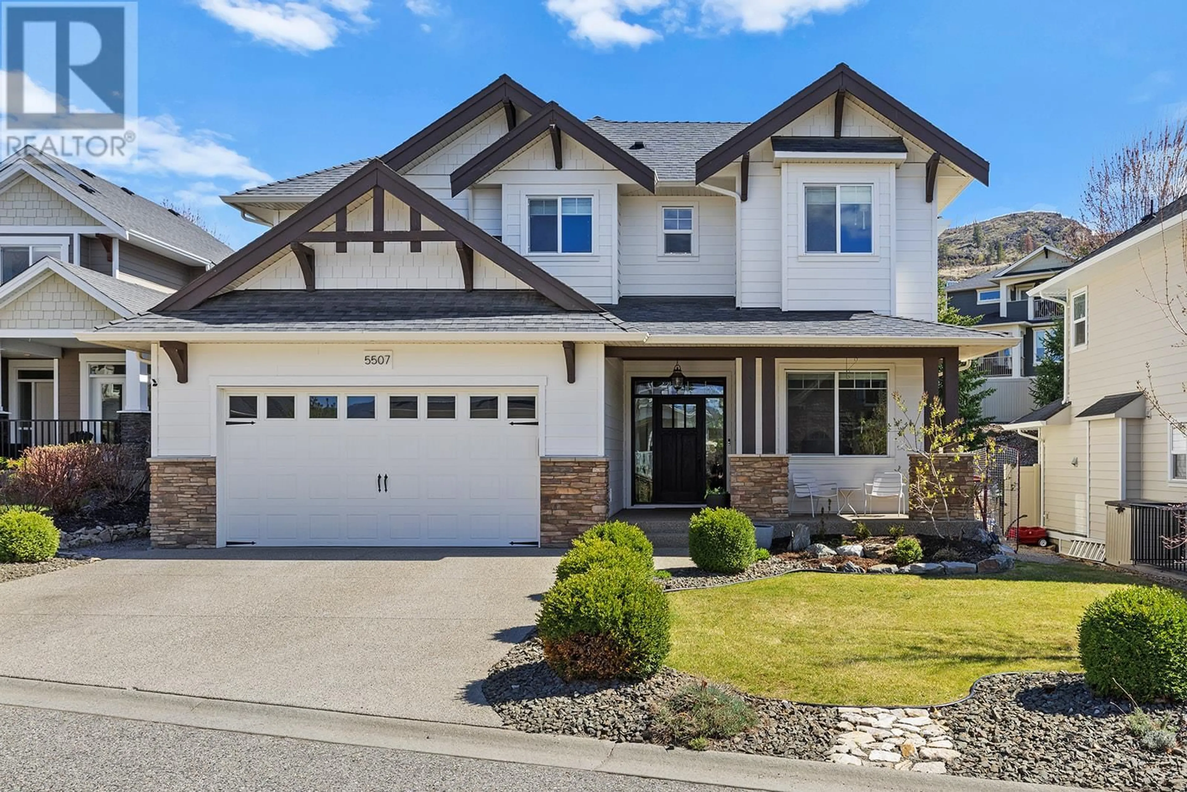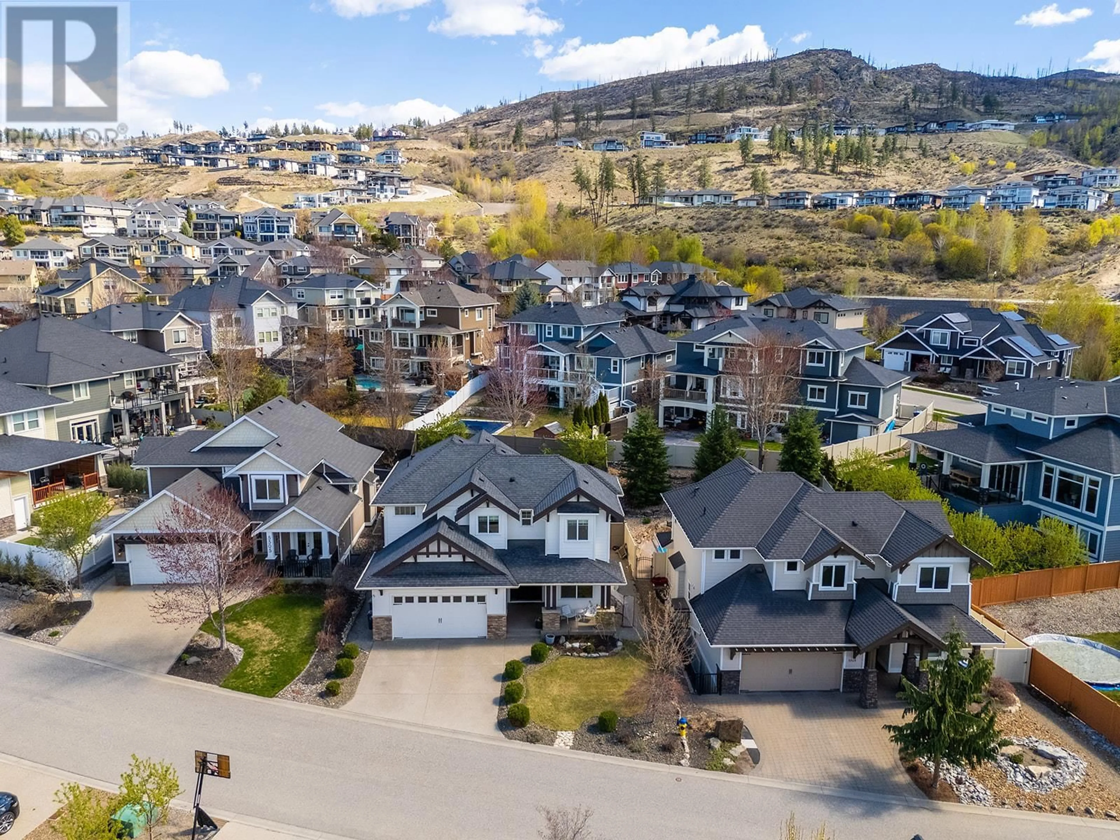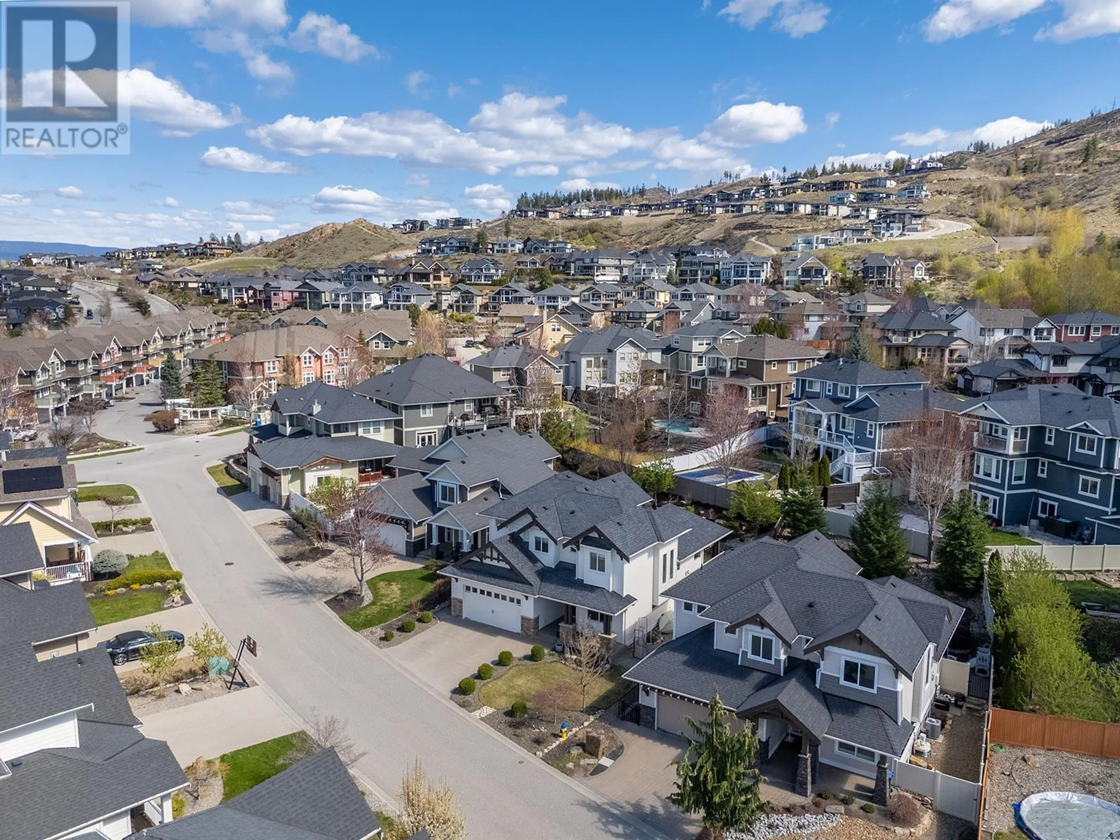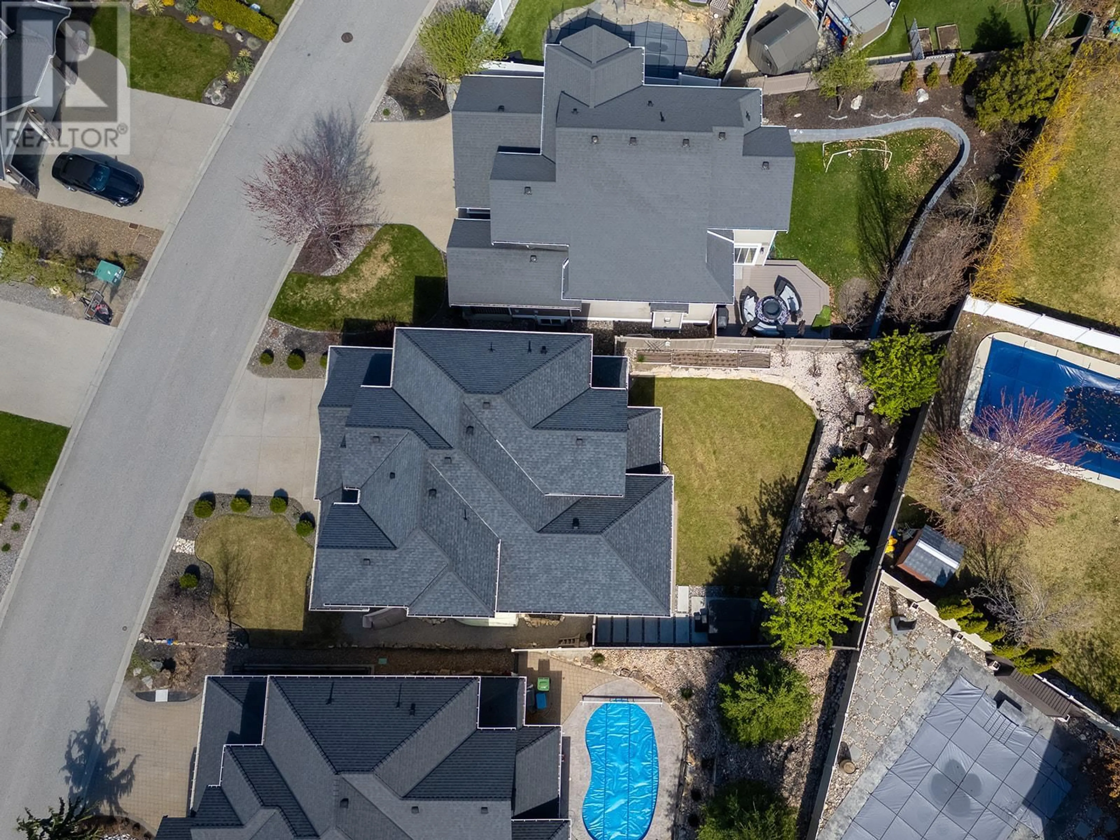5507 LEE LANE, Kelowna, British Columbia V1W5H2
Contact us about this property
Highlights
Estimated ValueThis is the price Wahi expects this property to sell for.
The calculation is powered by our Instant Home Value Estimate, which uses current market and property price trends to estimate your home’s value with a 90% accuracy rate.Not available
Price/Sqft$385/sqft
Est. Mortgage$6,008/mo
Tax Amount ()$5,848/yr
Days On Market10 days
Description
Nestled in the heart of sought-after Kettle Valley, this stunning luxury residence offers the perfect blend of elegance, comfort, and functionality. Boasting 5 spacious bedrooms plus a den and 4 beautifully appointed bathrooms, the ideal floor plan caters to every lifestyle with 3 bedrooms on the upper level, main-level entertaining, and a versatile lower level with space for a media room, gym, or extended family living. The gourmet chef’s kitchen is a culinary dream, featuring granite countertops, a large island, stainless steel appliances, maple shaker cabinetry, abundant counter space, and an attached pantry. Thoughtfully designed for both beauty and practicality, the main floor showcases hand-scraped maple engineered hardwood, recessed lighting, soaring 9' and 12' vaulted ceilings, and transom panels that flood the space with natural light. A floor-to-ceiling stone fireplace serves as a stunning focal point. The spacious primary suite offers a private retreat with a walk-in closet and spa-inspired ensuite complete with heated floors and dual sinks. Downstairs, enjoy two more generously sized bedrooms and a massive family room. Step outside to your private backyard oasis featuring a covered patio, hot tub, and grassy area, ideal for relaxing or hosting. Surrounded by hiking and biking trails, this home truly has it all. (id:39198)
Property Details
Interior
Features
Basement Floor
Bedroom
13'1'' x 12'1''Recreation room
28'11'' x 24'1''4pc Bathroom
7'10'' x 8'5''Utility room
12'5'' x 8'6''Exterior
Parking
Garage spaces -
Garage type -
Total parking spaces 4
Property History
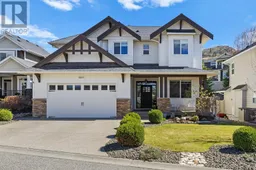 57
57
