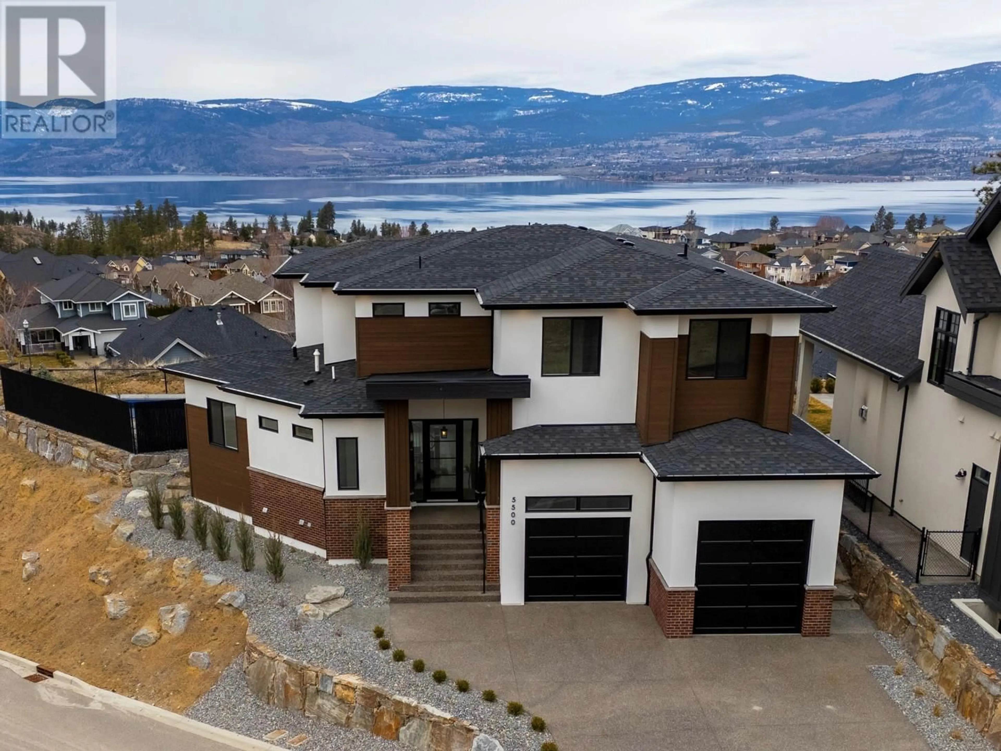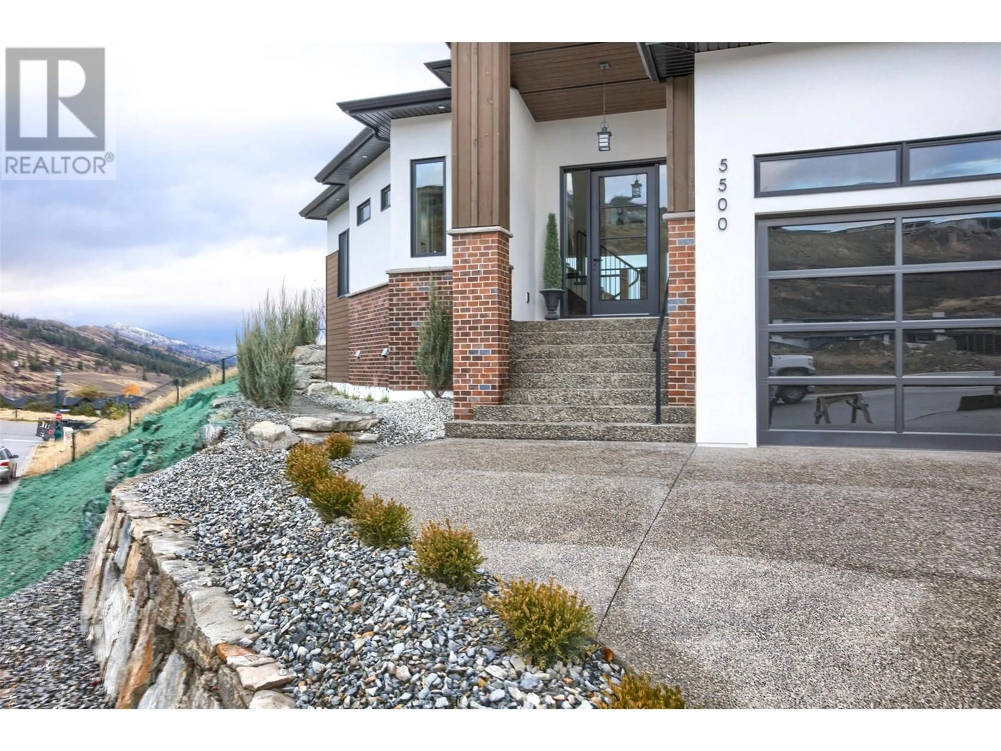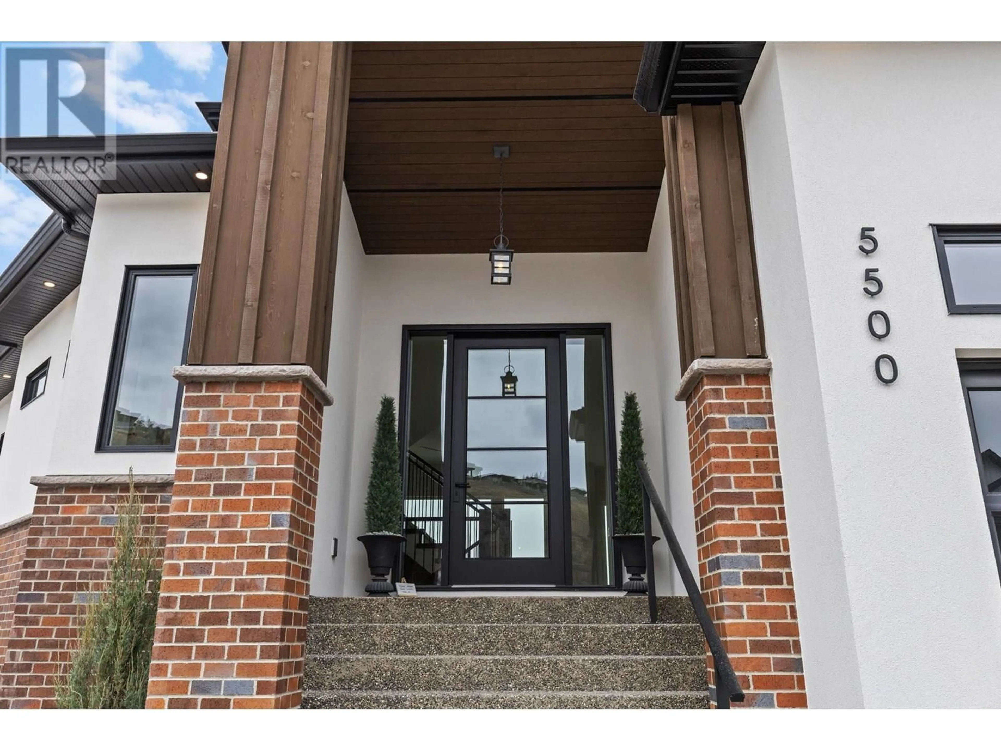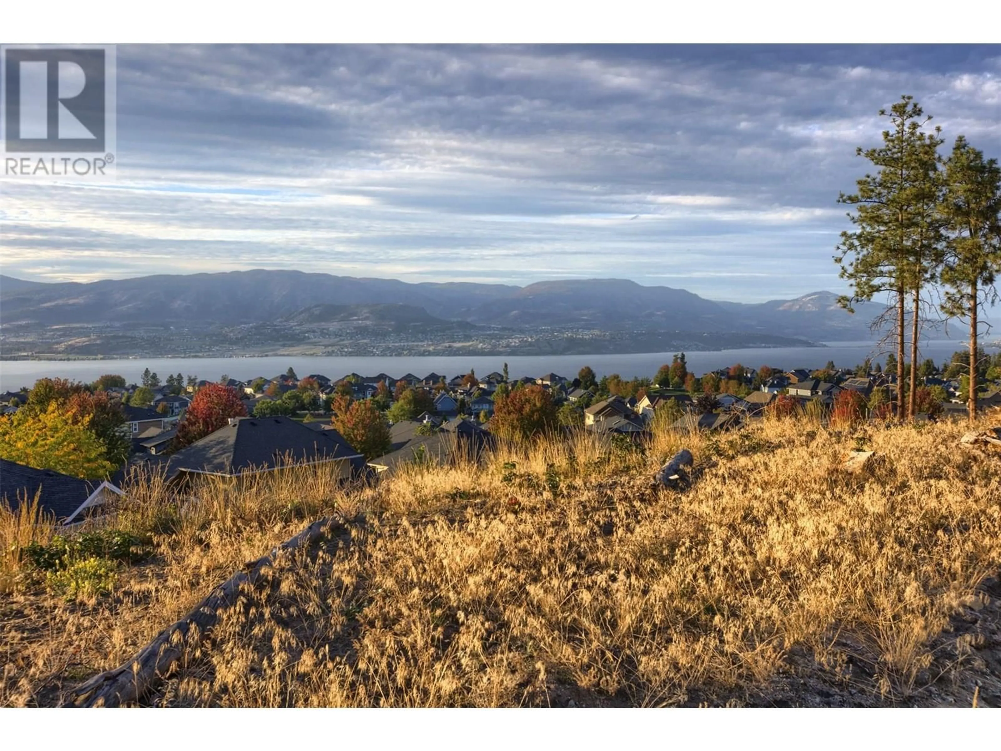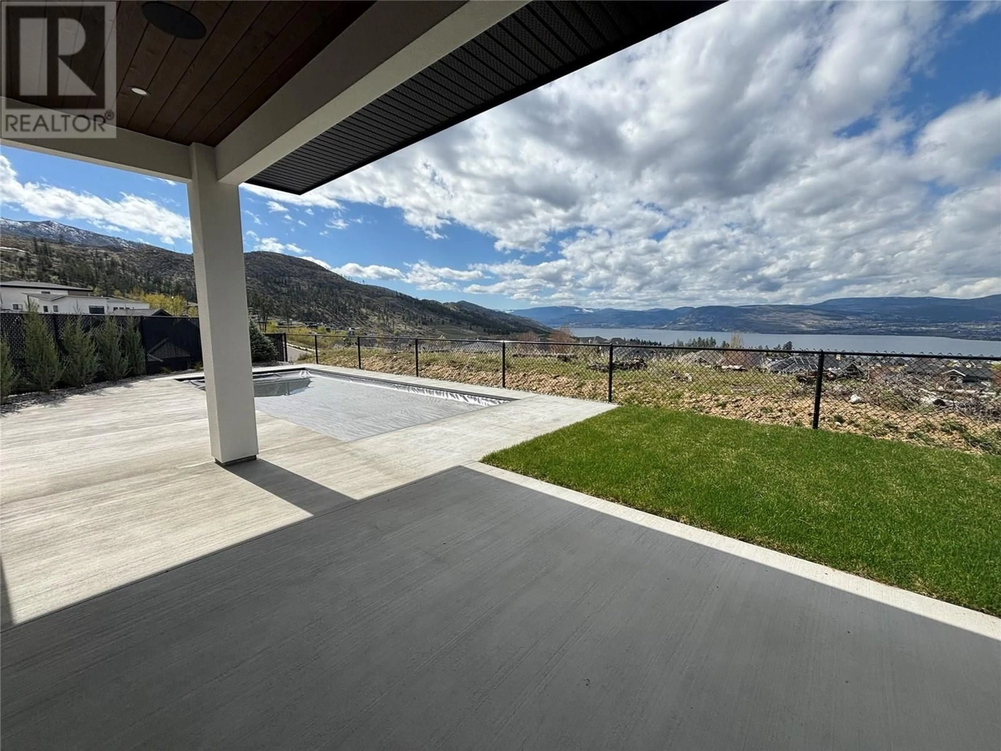5500 FOOTHILL COURT, Kelowna, British Columbia V1W0C4
Contact us about this property
Highlights
Estimated valueThis is the price Wahi expects this property to sell for.
The calculation is powered by our Instant Home Value Estimate, which uses current market and property price trends to estimate your home’s value with a 90% accuracy rate.Not available
Price/Sqft$515/sqft
Monthly cost
Open Calculator
Description
Solid built, top quality family home w/ extraordinary, 180 degree lake & city views spanning from West Kelowna to Downtown Kelowna in Upper Mission's desirable Kettle Valley. Family oriented area close to schools, hiking trails, parks, beaches, vineyards & coffee shops. Short drive to Lower Mission restaurants, shops & amenities. Quiet cul-de-sac, 12x30 pool w/ flat backyard & unobstructed lake/city views are perfect for kids & Summer BBQ's. This Modern Prairie design suits all families and has a practical, spacious layout that flows perfectly wasting no space. Open concept main floor provides comfort & clean sight lines oriented towards the views. Direct, flat access off the main floor leads to backyard & pool allowing for beautifully integrated main floor & outdoor living, perfect for family life & entertaining. 4 beds + laundry upstairs helps accommodate efficient family life. Large rec room, wet bar, 2 beds & plenty of storage in basement gives everything needed to host or expand your family. The breathtaking views are visible throughout the main & upper floors & the backyard. The garage has towering ~15' tall ceilings and power roughed in for a car lift. With 6 bedrooms + den, 3.5 baths, 2 wet bars, large rec room, pool & astonishing lake/city views in a perfect location, this newly built home provides value seldom seen today. Brand new, family homes with pool & views such as this are scarce. Landscaping, irrigation, 12x30 pool w/ auto cover & fencing all complete. (id:39198)
Property Details
Interior
Features
Basement Floor
Other
3'10'' x 6'9''Storage
8'11'' x 15'8''Recreation room
19'4'' x 14'6''Full bathroom
5'6'' x 9'2''Exterior
Features
Parking
Garage spaces -
Garage type -
Total parking spaces 2
Property History
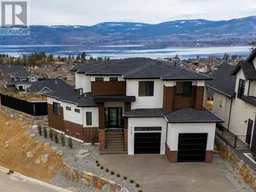 86
86
