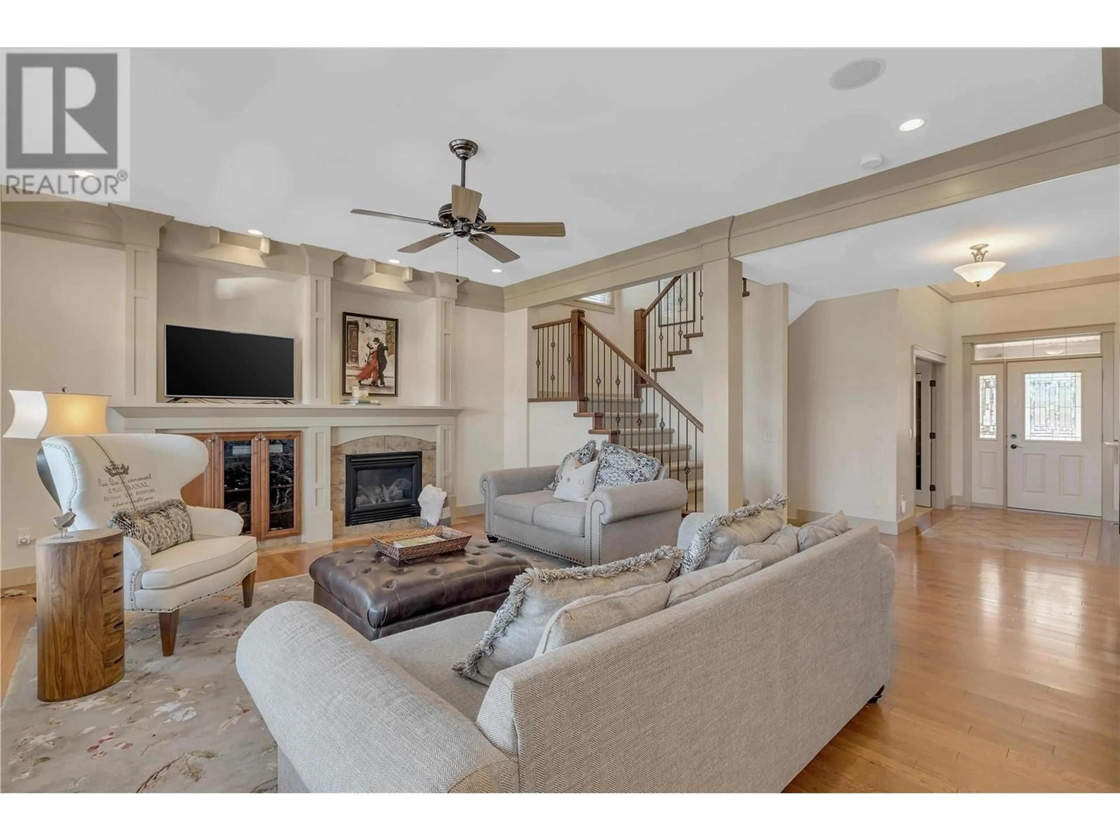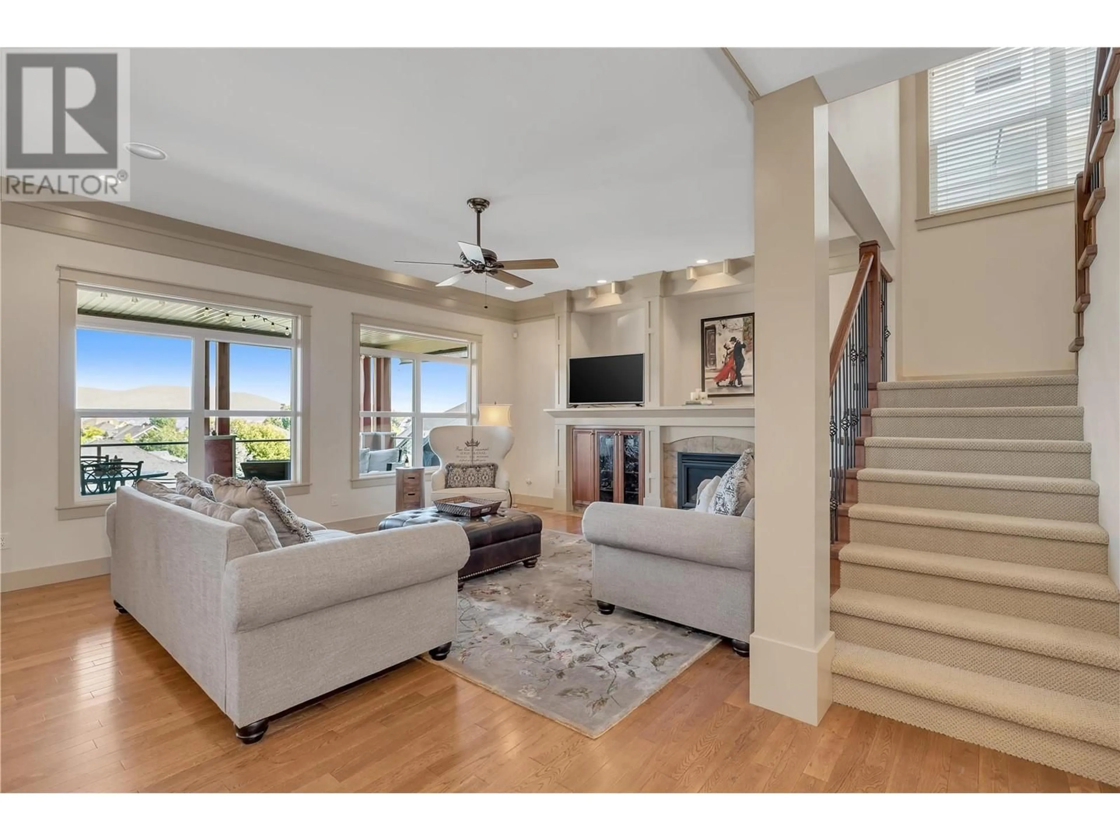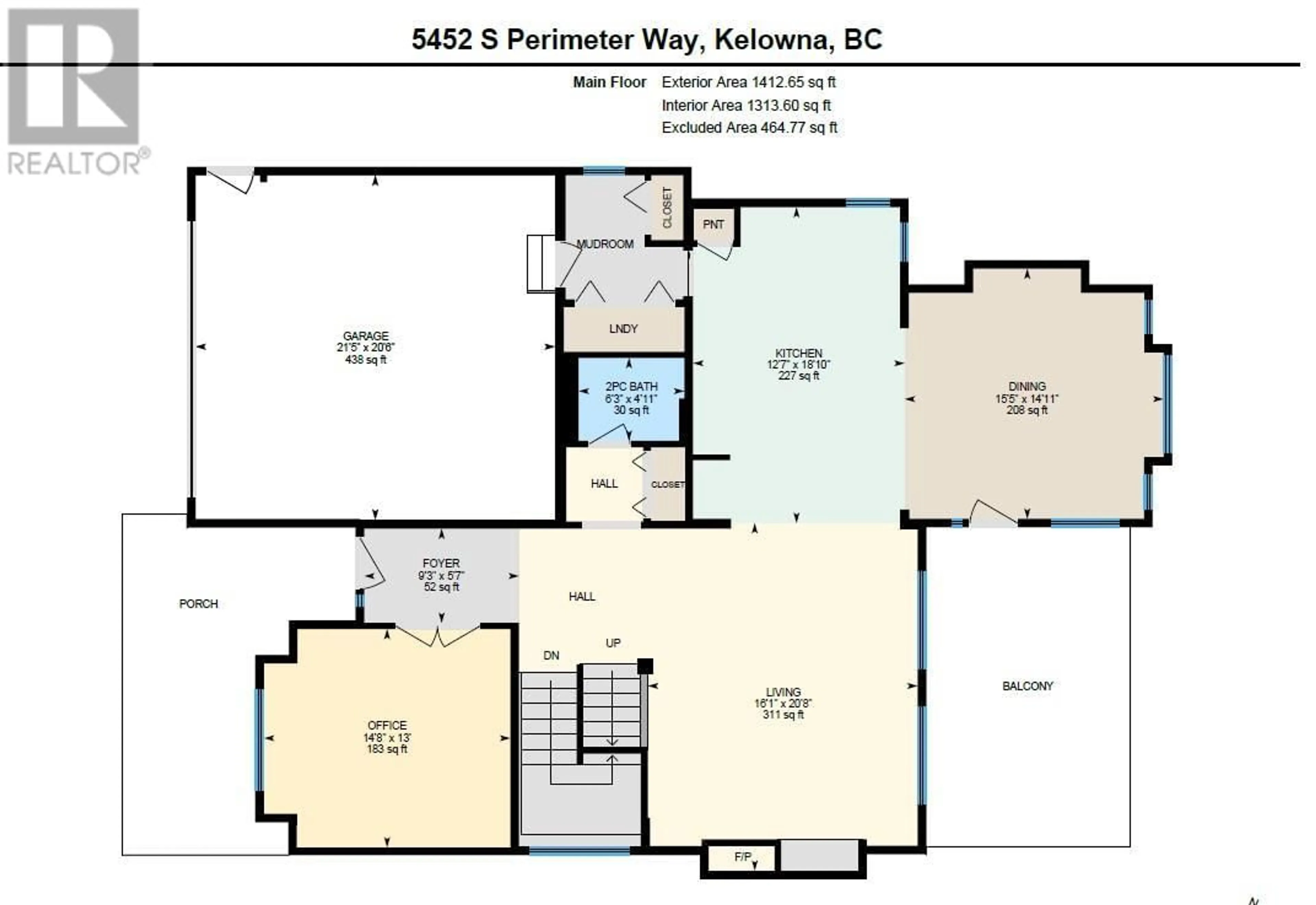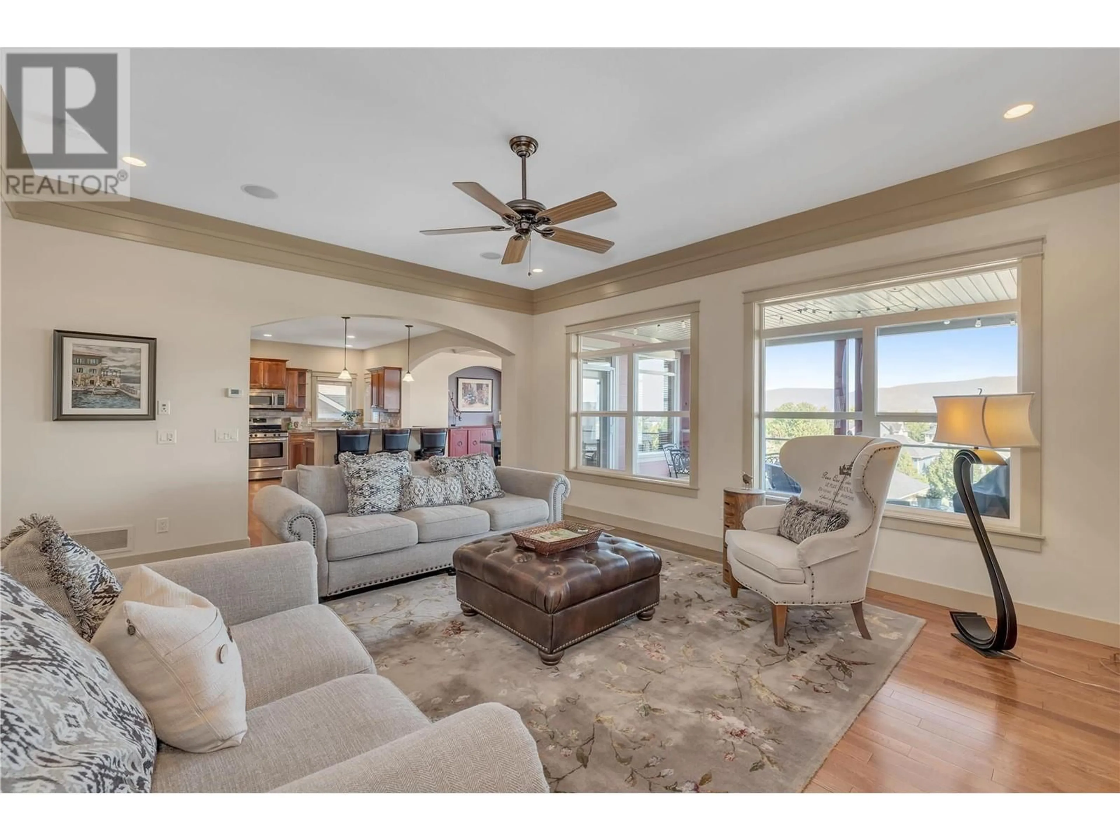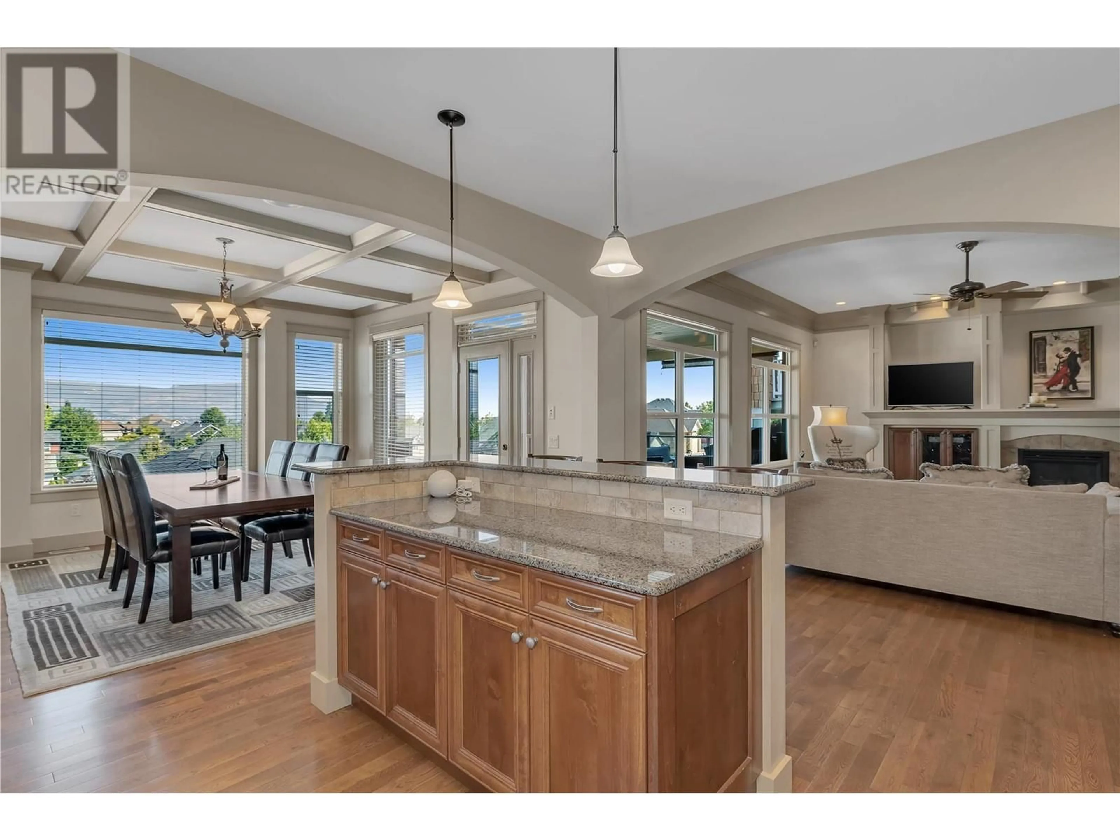5452 South Perimeter Way, Kelowna, British Columbia V1W5C6
Contact us about this property
Highlights
Estimated ValueThis is the price Wahi expects this property to sell for.
The calculation is powered by our Instant Home Value Estimate, which uses current market and property price trends to estimate your home’s value with a 90% accuracy rate.Not available
Price/Sqft$304/sqft
Est. Mortgage$5,261/mo
Tax Amount ()-
Days On Market3 days
Description
Nestled in the picturesque Kettly Valley, this stunning executive-style home offers the perfect blend of luxury, comfort, and convenience. With its proximity to shopping, dining, schools, and recreational activities, you'll find everything you need within easy reach. This spacious family home boasts four generously sized bedrooms, three and a half well-appointed bathrooms, and a large home office perfect for those who work remotely. The finished basement, complete with its own access, a bedroom, and a full bathroom, can easily be converted into a separate suite, providing flexibility for extended family or potential rental income. The expansive primary suite is a true retreat, featuring a private balcony with breathtaking lake and valley views. Imagine waking up to stunning sunrises and enjoying peaceful evenings overlooking the tranquil surroundings. The heart of the home is the generous entertaining area, which includes a large central kitchen perfect for hosting gatherings of family and friends. The inviting outdoor patio extends your living space and provides the ideal setting for al fresco dining and relaxation. Parking is never an issue with a double garage and additional space for two more vehicles on the driveway. The second covered deck offers a secluded spot for a hot tub and easy access to the yard. This meticulously maintained home exudes pride of ownership. Don't miss the opportunity to make it your own and enjoy the best that Kettly Valley has to offer. (id:39198)
Property Details
Interior
Features
Basement Floor
Storage
3'11'' x 11'6''Utility room
11'3'' x 6'6''Bedroom
13'8'' x 11'9''Other
4'4'' x 12'5''Exterior
Features
Parking
Garage spaces 4
Garage type Attached Garage
Other parking spaces 0
Total parking spaces 4
Property History
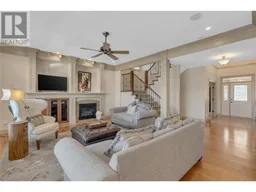 52
52
