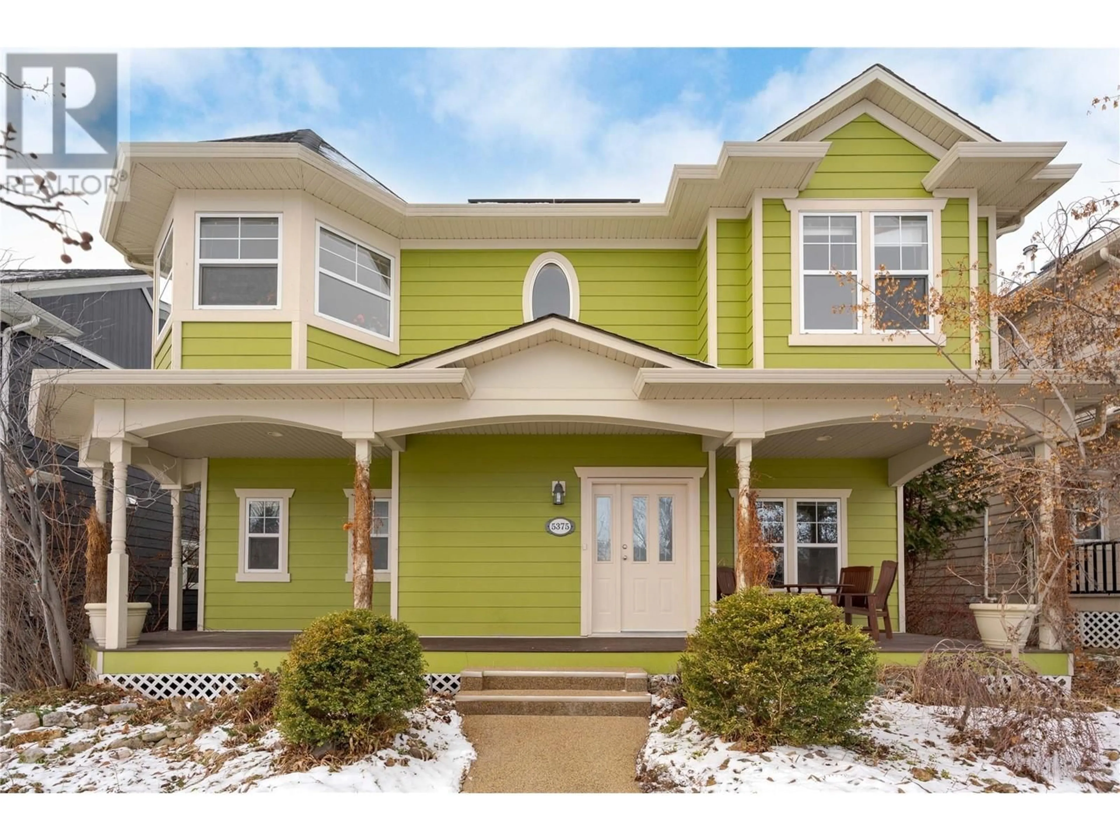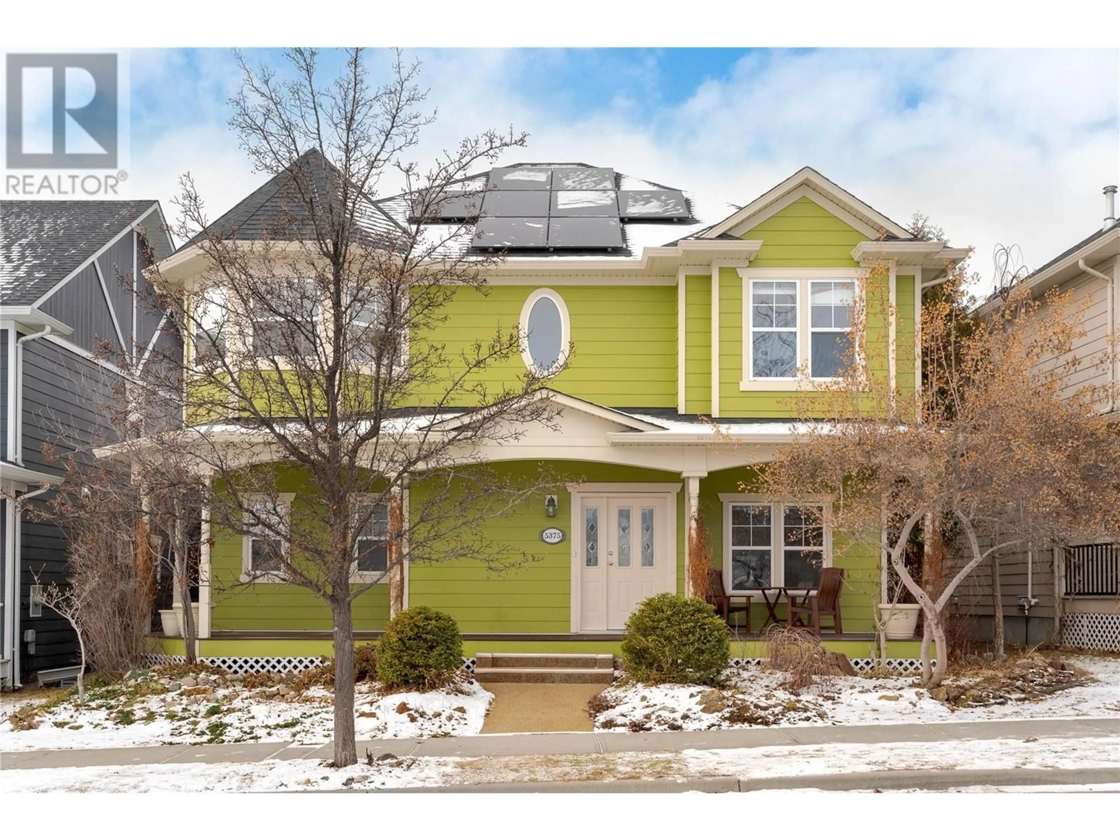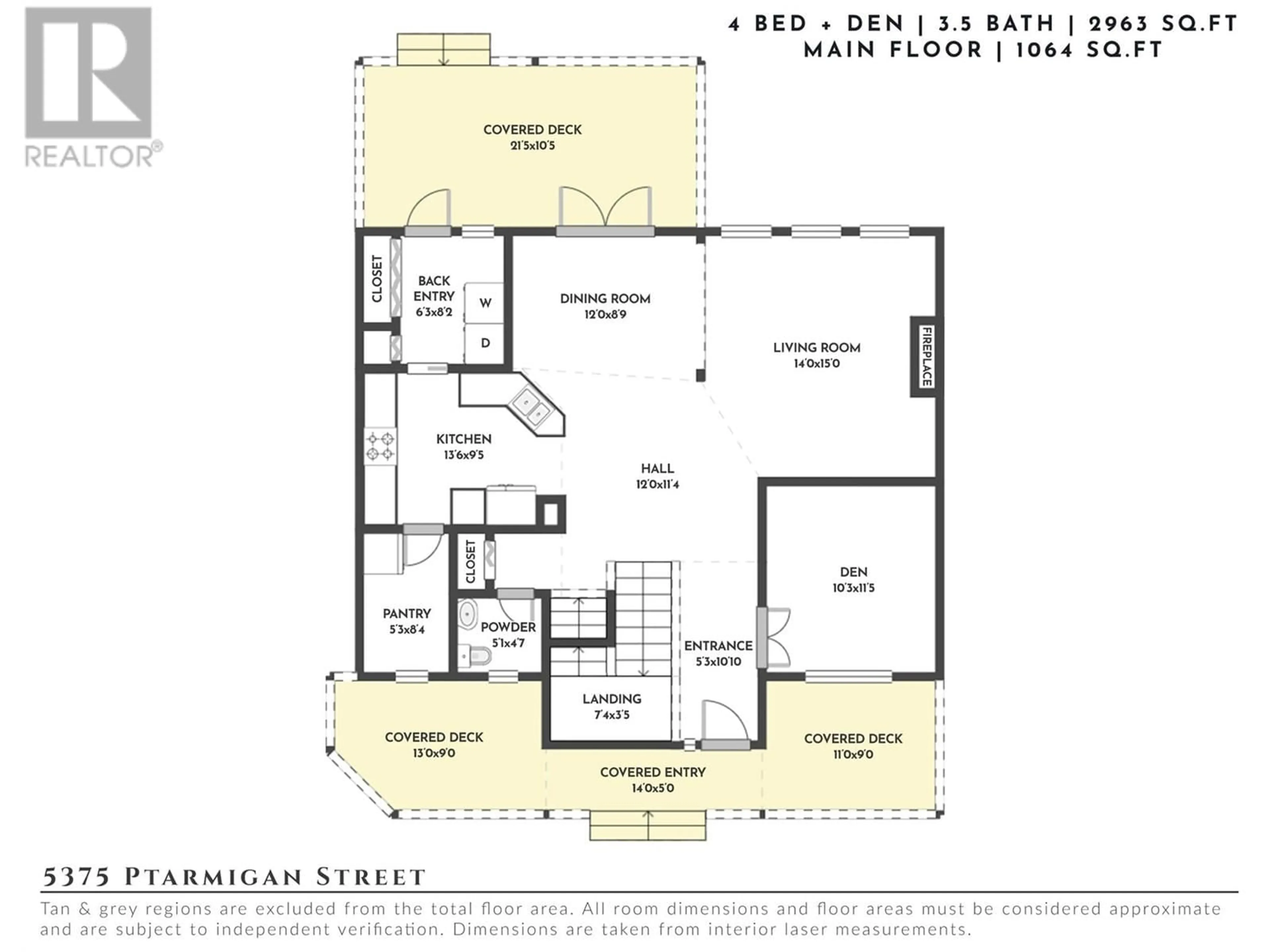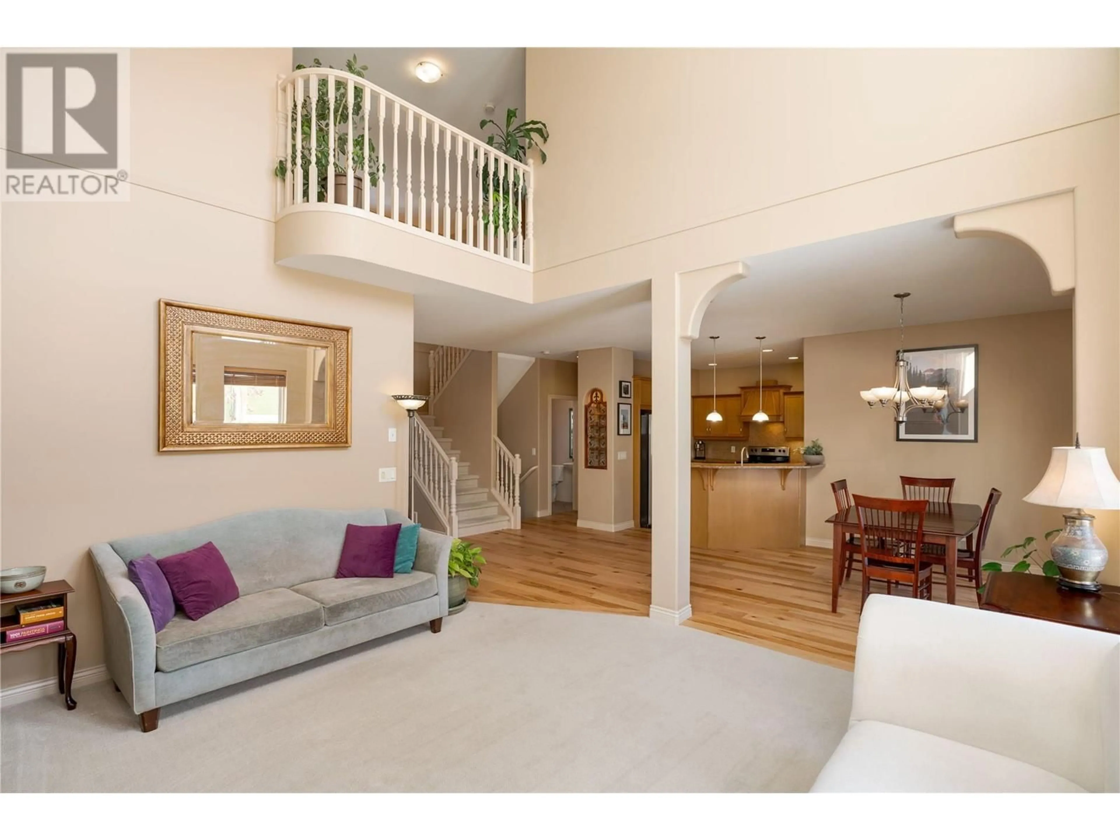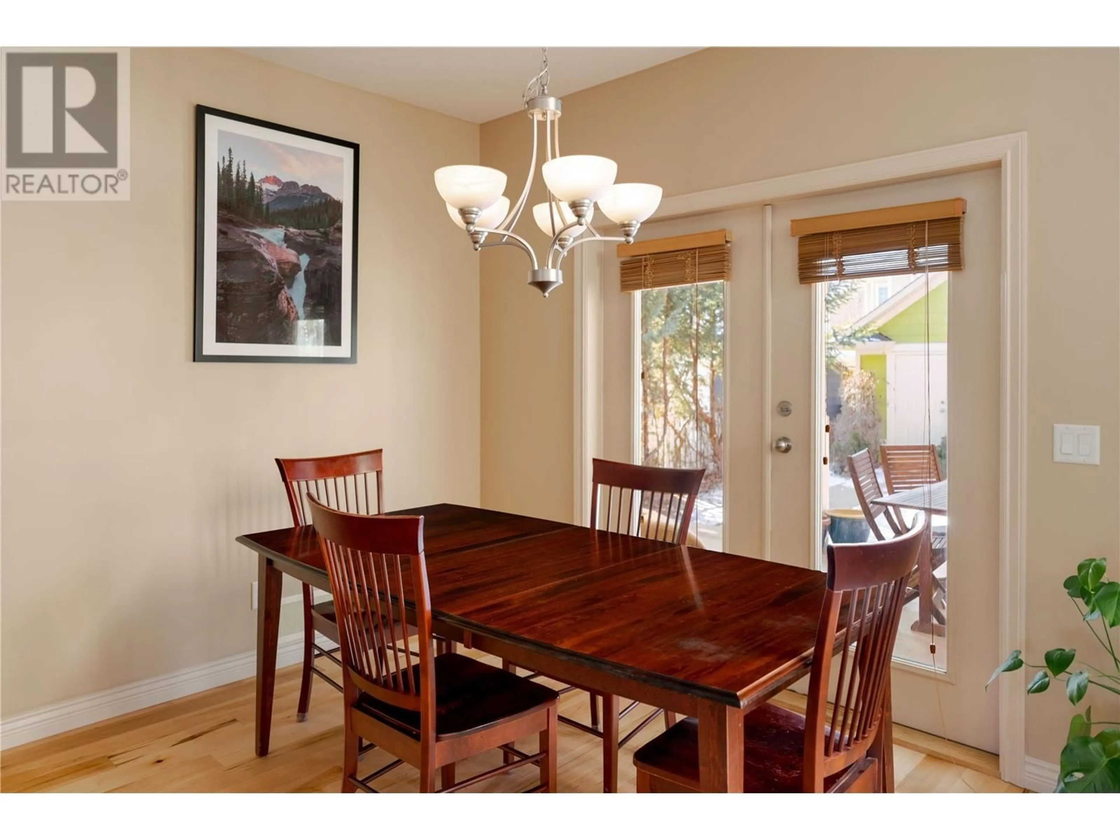5375 Ptarmigan Street, Kelowna, British Columbia V1W5A4
Contact us about this property
Highlights
Estimated ValueThis is the price Wahi expects this property to sell for.
The calculation is powered by our Instant Home Value Estimate, which uses current market and property price trends to estimate your home’s value with a 90% accuracy rate.Not available
Price/Sqft$379/sqft
Est. Mortgage$4,831/mo
Tax Amount ()-
Days On Market51 days
Description
Nestled in the heart of Kettle Valley, this bright 4-bedroom + den, 4-bath home offers the perfect blend of comfort, convenience, and natural beauty. Located across from greenspace and parkland, it’s just steps from Chute Lake Elementary, playgrounds, tennis courts, and endless hiking trails—with the sparkling shores of Okanagan lake only a 3-minute drive away. The open-concept main living area is designed to impress, featuring cathedral ceilings, two-storey windows, and a cozy gas fireplace. Previously a show home, the classic styling is timeless and sophisticated. The upper level boasts a serene primary suite with a private balcony, luxurious en-suite with a soaker tub, double sided fireplace, a walk-in closet & stunning views. Two additional bright bedrooms, a bright loft area, and a full bathroom complete the upstairs. Recent upgrades include new hardwood floors and carpet on the main level. The home is also eco-friendly, with solar panels eliminating electricity costs and an EV charging setup in the detached garage. The fenced backyard is a private oasis, lined with mature trees, a large back porch, and plenty of space for play or relaxation. With three bedrooms upstairs, a flexible main-floor office/bedroom, and a lower level featuring a bedroom, bonus room currently being utlized as a gym, full bath & large family room, this home is ideal for anyone looking to embrace the quint-essential Okanagan lifestyle. (id:39198)
Property Details
Interior
Features
Second level Floor
Full bathroom
8'0'' x 5'0''Bedroom
10'8'' x 10'11''Bedroom
10'3'' x 10'11''Full ensuite bathroom
7'9'' x 13'8''Exterior
Features
Parking
Garage spaces 3
Garage type Detached Garage
Other parking spaces 0
Total parking spaces 3
Property History
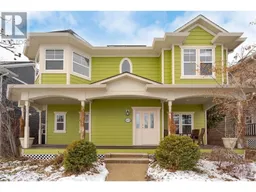 47
47
