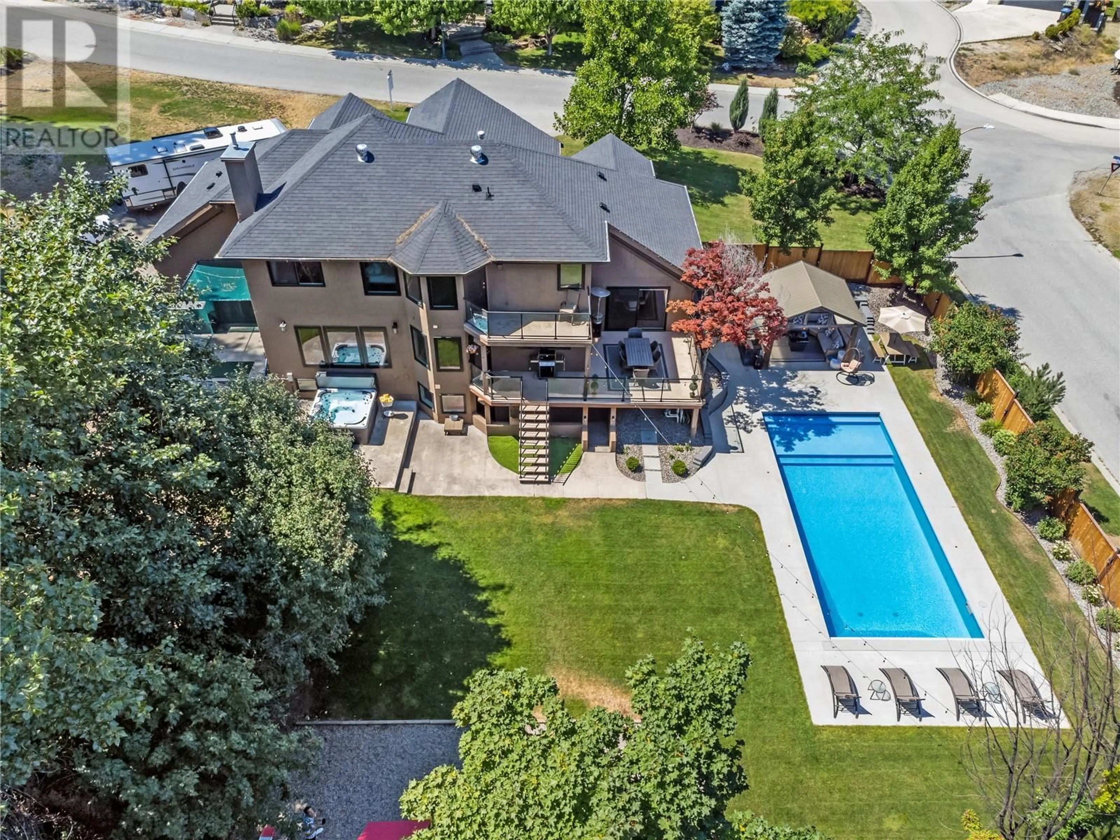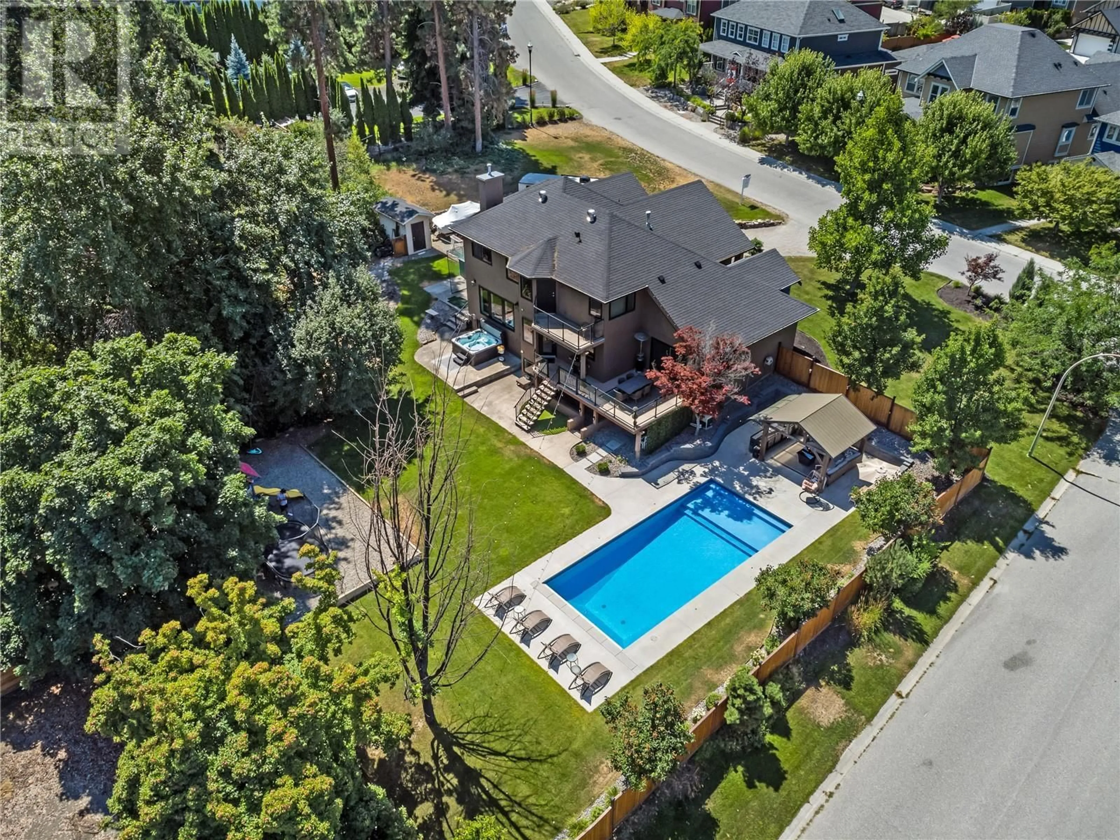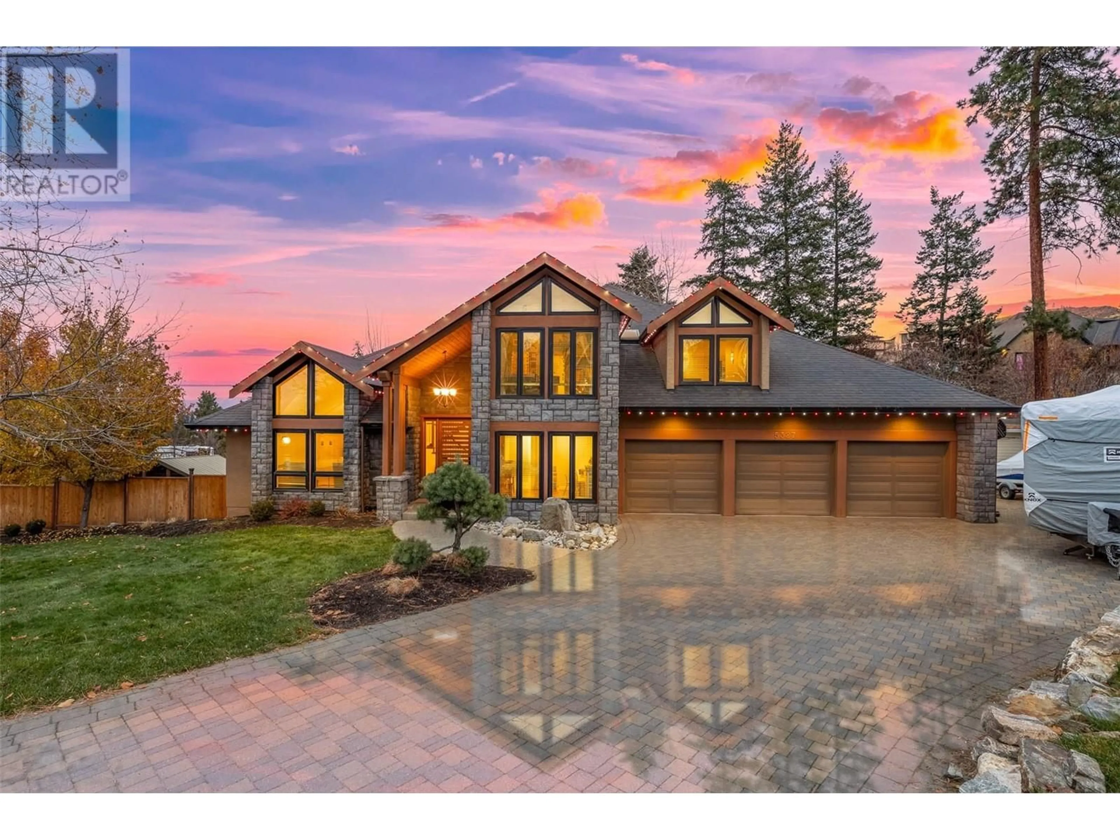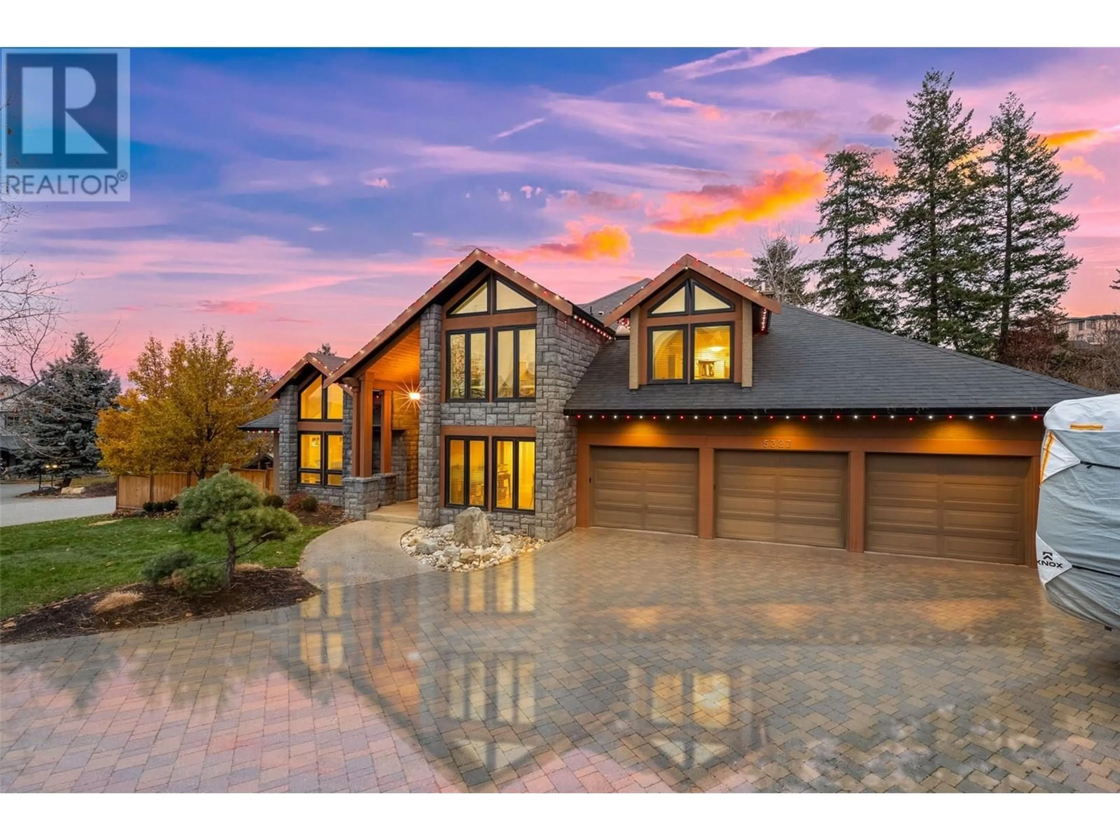5327 Hedeman Court, Kelowna, British Columbia V1W5A3
Contact us about this property
Highlights
Estimated ValueThis is the price Wahi expects this property to sell for.
The calculation is powered by our Instant Home Value Estimate, which uses current market and property price trends to estimate your home’s value with a 90% accuracy rate.Not available
Price/Sqft$427/sqft
Est. Mortgage$8,108/mo
Tax Amount ()-
Days On Market148 days
Description
Exceptional opportunity to own an expansive .54-acre secluded retreat featuring a renovated residence. Main floor dining connected to outside with a new sliding door. Recently added heated pool with an automatic closing cover, complemented by an outdoor kitchen, relaxation area, and outdoor hot tub. The backyard is a haven for children, boasting a private wooded section & outdoor play zone. Ample space is available for recreational equipment, including an RV hookup on the home's side & accommodation for a boat. The updated kitchen offers abundant storage, spacious entertaining island, built-in wine cooler & expansive windows for enjoying the outdoors. The primary bedroom serves as luxurious escape, featuring generous ensuite with separate steam shower & bathtub, along with walk-in closet. Delight in moments of relaxation on the patio connected to the primary bedroom. The upper living space includes three well-proportioned children's rooms & updated bathroom with dual sinks. The lower level encompasses a bedroom, 3-piece bathroom, home theatre, sizable gym space, storage room & office area. Front windows replaced spring 2024, Hot water tank replaced in 2018/2019, newer flooring, home audio system, and many other renovation. Walk-out basement could be potentially converted into a legal suite with separate entrance. Short walk to Chute Lake Elementary, shopping center & picturesque parks. Revel in the joys of family living in this award-winning community. (id:39198)
Property Details
Interior
Features
Basement Floor
3pc Bathroom
6'6'' x 6'5''Gym
14'2'' x 17'4''Storage
13'8'' x 10'10''Bedroom
12'5'' x 13'6''Exterior
Features
Parking
Garage spaces 8
Garage type Attached Garage
Other parking spaces 0
Total parking spaces 8
Property History
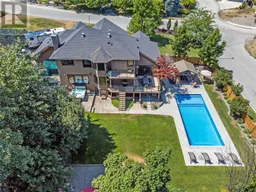 60
60
