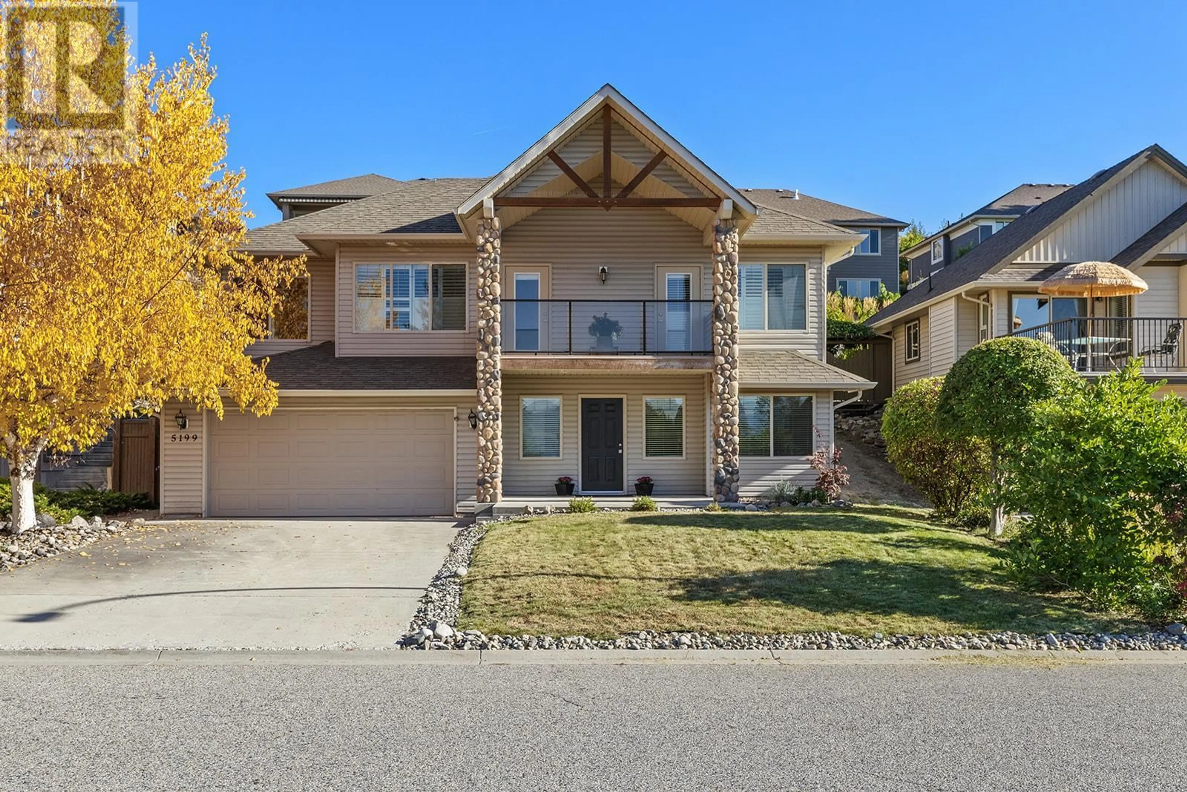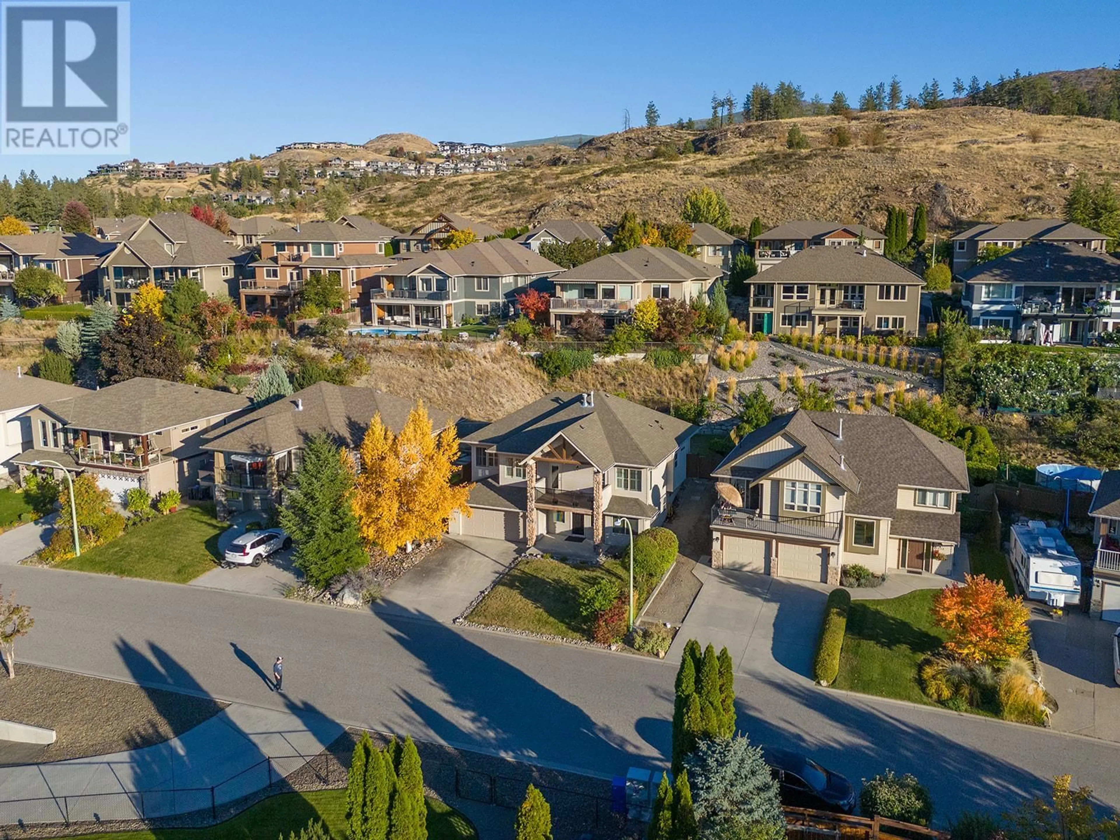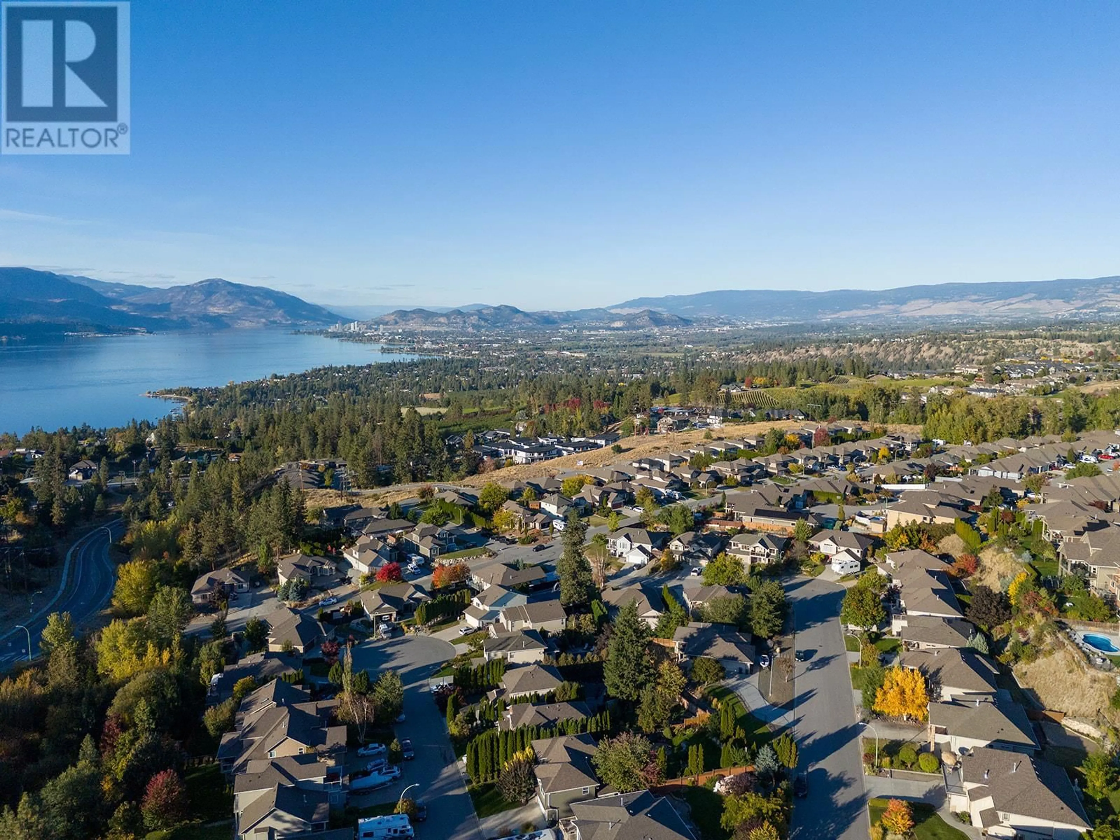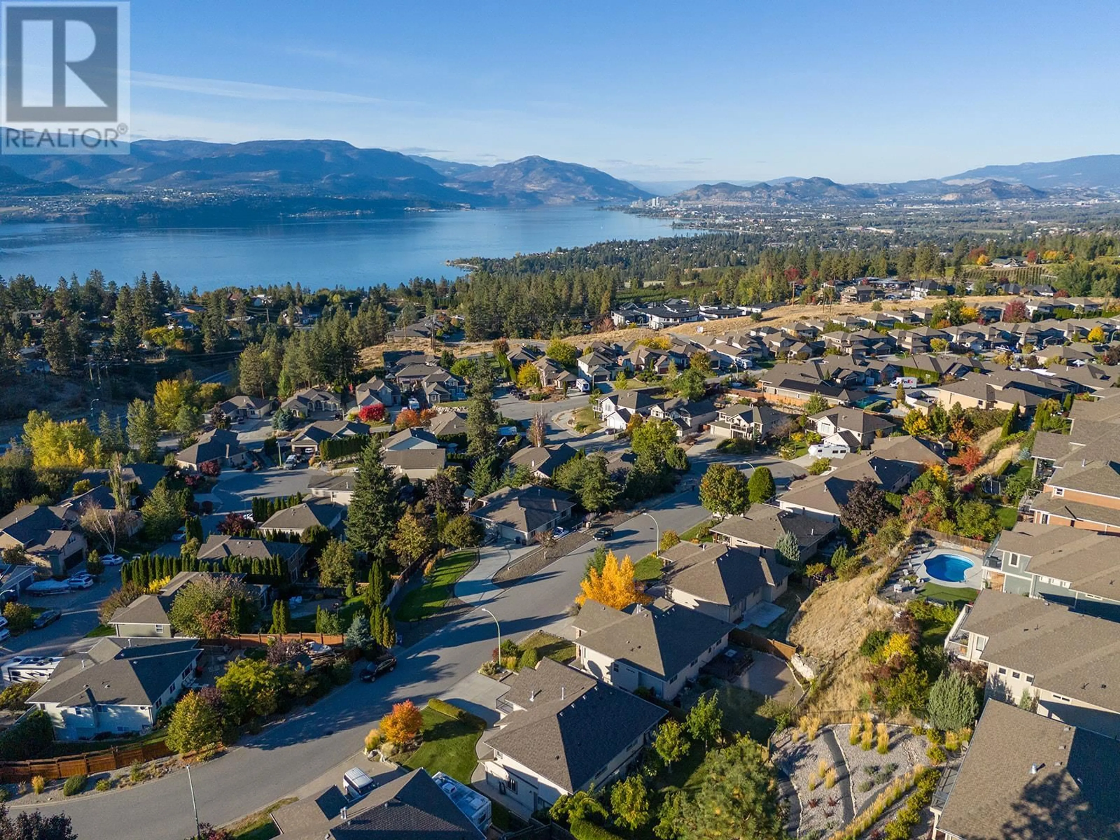5199 COBBLE CRESCENT, Kelowna, British Columbia V1W4Y8
Contact us about this property
Highlights
Estimated ValueThis is the price Wahi expects this property to sell for.
The calculation is powered by our Instant Home Value Estimate, which uses current market and property price trends to estimate your home’s value with a 90% accuracy rate.Not available
Price/Sqft$381/sqft
Est. Mortgage$4,338/mo
Tax Amount ()$4,415/yr
Days On Market55 days
Description
Welcome to 5199 Cobble Crescent, a beautifully maintained family home in the highly sought after community of Upper Mission, one of Kelowna’s most desirable neighbourhoods. Renowned for its exceptional lifestyle, Upper Mission offers access to top rated schools, scenic parks, and family friendly playgrounds, making it an ideal place to call home. Residents enjoy breathtaking panoramic views of Okanagan Lake and the valley, with picturesque walking trails woven throughout the area. This thoughtfully designed home features a fantastic floor plan with 5 spacious bedrooms, 3 bathrooms, and a versatile office/den. The bright and inviting kitchen provides ample cabinetry and storage, seamlessly flowing into the dining area and cozy main living room with direct access to a fantastic front balcony. Step onto the front balcony and take in the stunning lake views, or unwind in the low maintenance backyard, perfect for busy families. With quick access to schools, dining, shopping, parks, and beaches, this home embodies the best of the Upper Mission lifestyle. Don't miss this incredible opportunity to live in one of Kelowna’s most sought after communities! (id:39198)
Property Details
Interior
Features
Main level Floor
Family room
16'9'' x 21'10''Bedroom
111'11'' x 9'1''Dining room
10' x 15'10''Bedroom
11'10'' x 11'11''Exterior
Parking
Garage spaces -
Garage type -
Total parking spaces 2
Property History
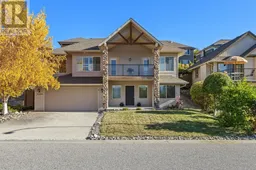 49
49
