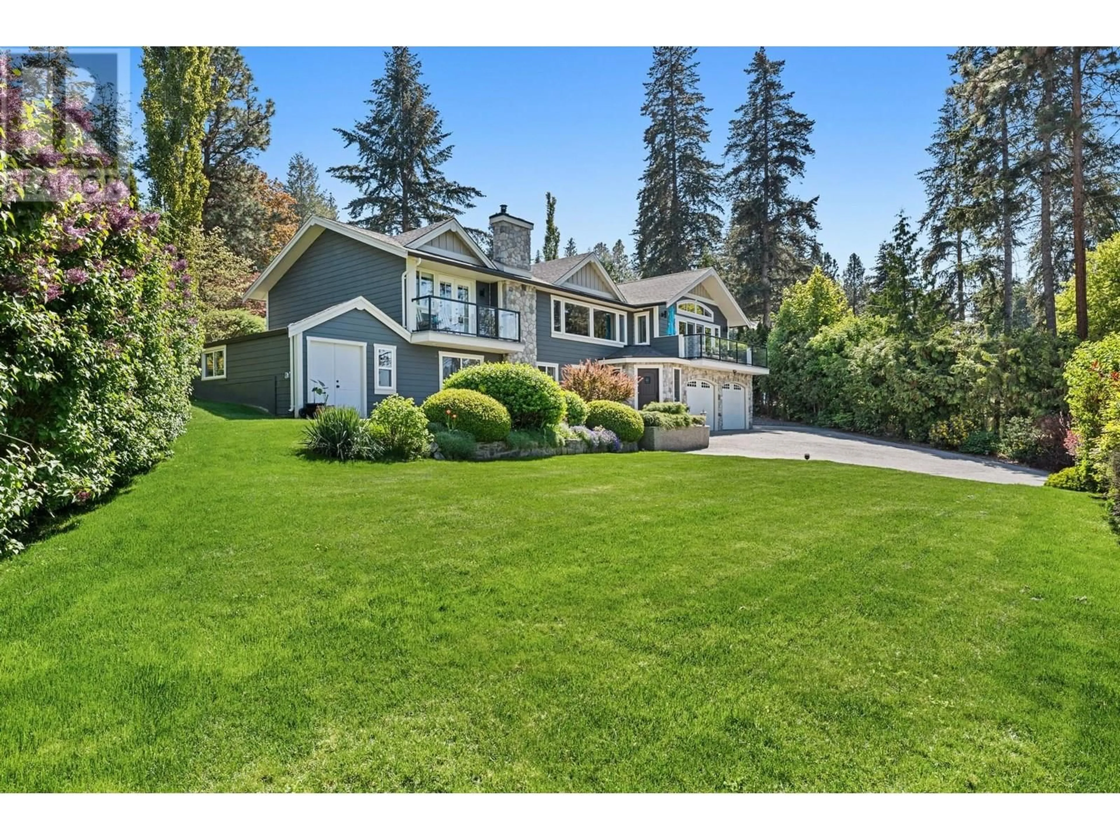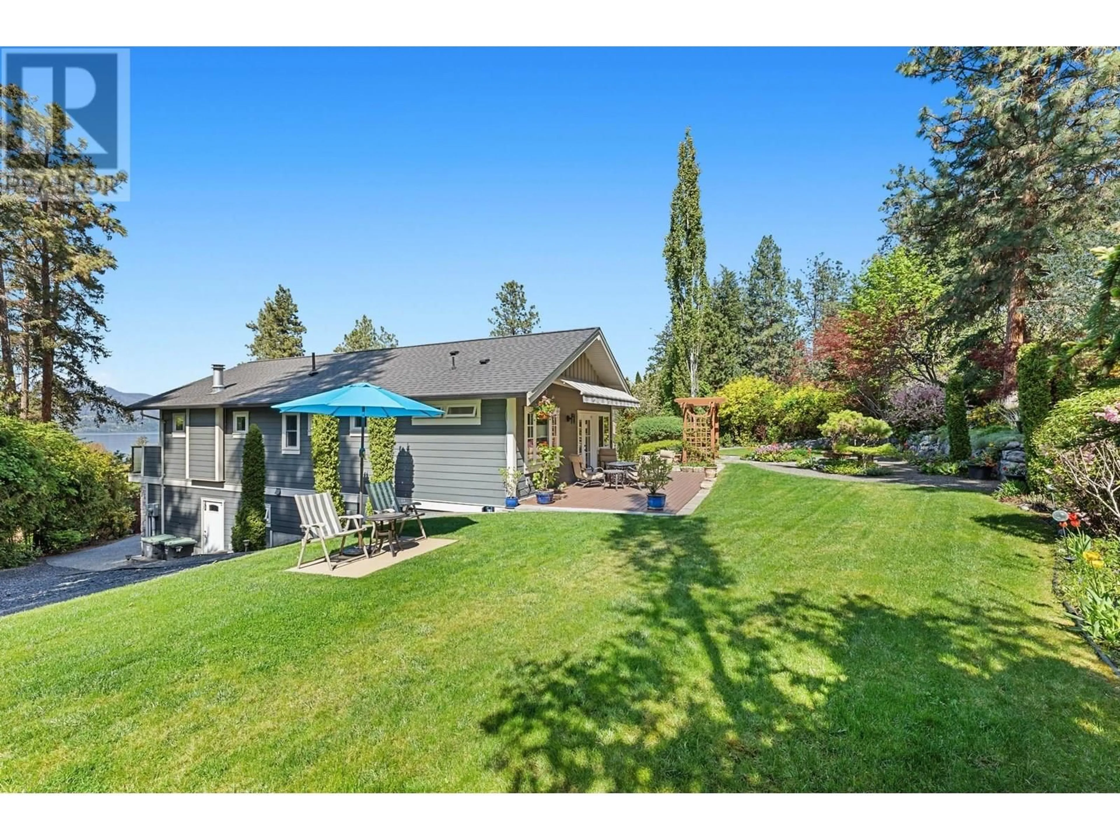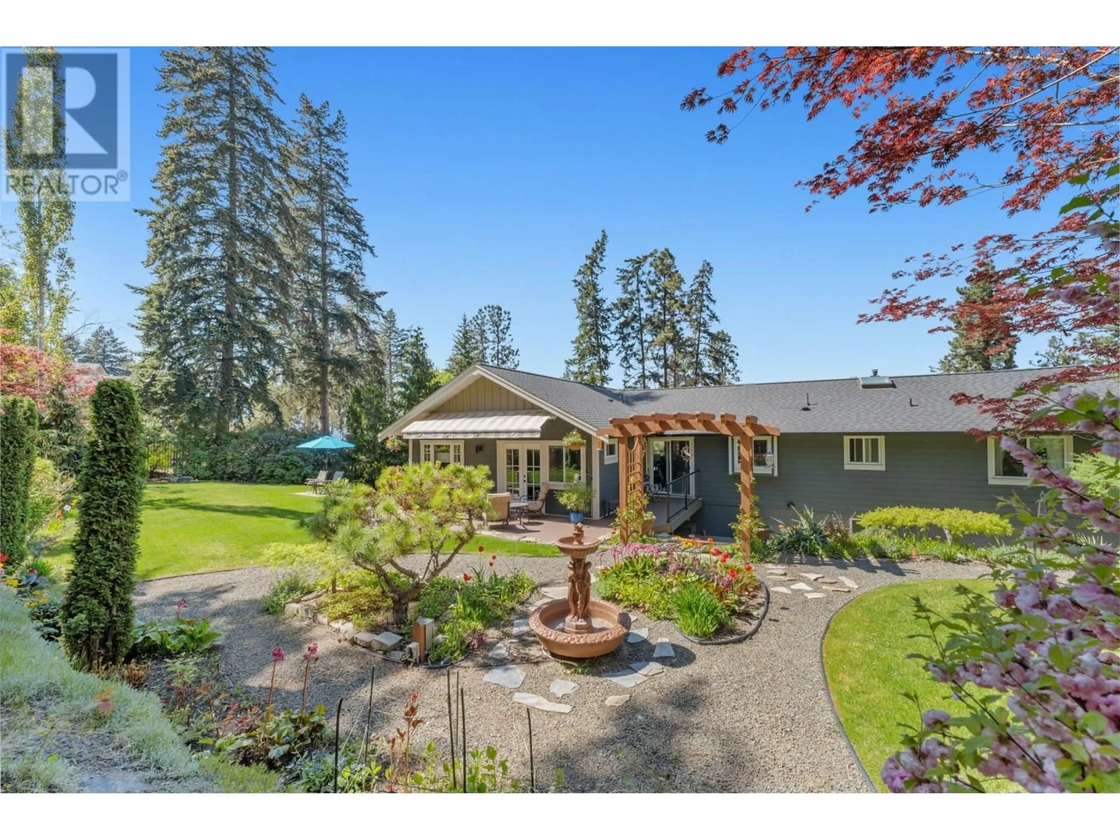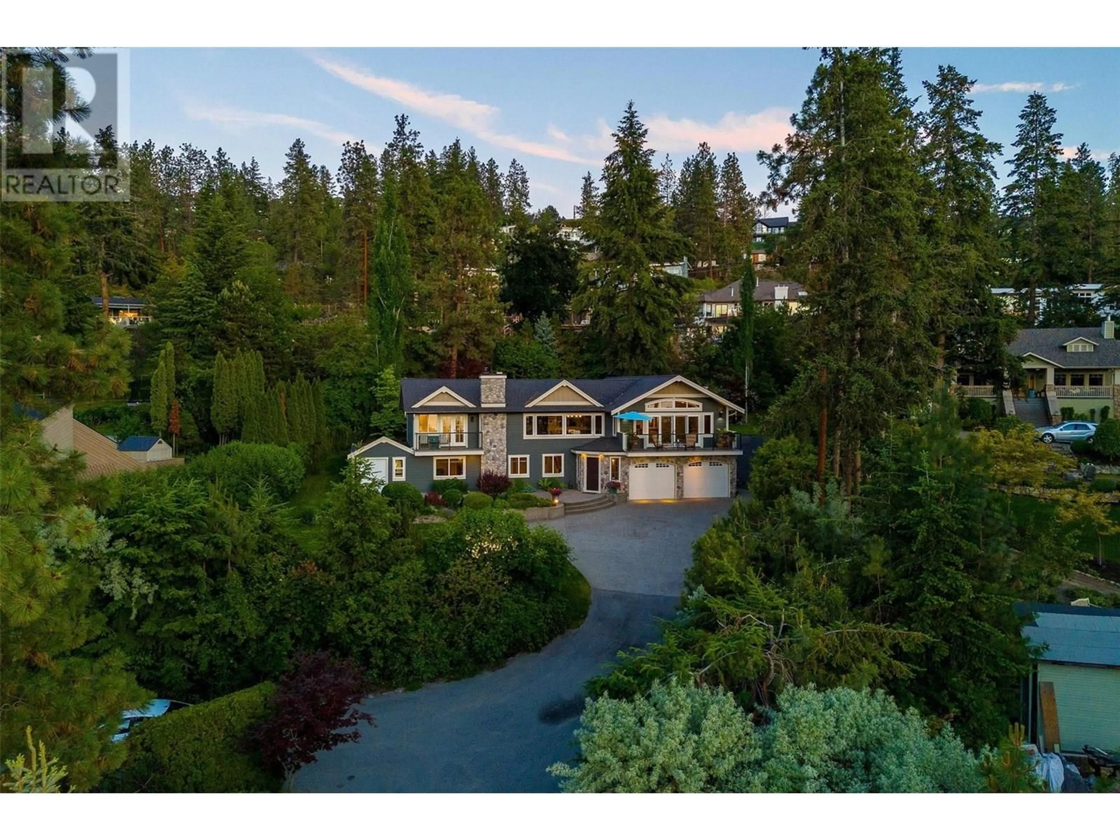5139 LAKESHORE ROAD, Kelowna, British Columbia V1W4J1
Contact us about this property
Highlights
Estimated valueThis is the price Wahi expects this property to sell for.
The calculation is powered by our Instant Home Value Estimate, which uses current market and property price trends to estimate your home’s value with a 90% accuracy rate.Not available
Price/Sqft$477/sqft
Monthly cost
Open Calculator
Description
Welcome to 5139 Lakeshore Road, an exceptional 0.85-acre estate in Kelowna’s coveted Upper Mission. Set behind a gated entry, this private retreat is just minutes from Cedar Creek Park, dog-friendly beaches, and world-class wineries. The beautifully landscaped grounds feature mature trees, lush gardens, a peaceful water feature, and a large grassy area; perfect for entertaining or future plans with carriage home potential. An oversized 4-car tandem garage, RV parking, and ample outdoor space add to the property’s impressive functionality. Inside, the home offers a bright, open-concept layout with vaulted ceilings, expansive windows, and gorgeous Okanagan lake views from most rooms. The heart of the home is the chef’s kitchen with two islands, stainless steel appliances, a breakfast nook, and direct access to the patio for effortless indoor-outdoor living. The living and dining areas feature both gas and wood-burning fireplaces, ideal for cozy evenings. The spacious primary suite includes French doors to the yard, a custom walk-in closet, and a spa-inspired ensuite with heated floors, a freestanding tub, and a glass-tiled shower. With 4 beds, 4 baths, a welcoming foyer, lower-level guest suite with fireplace, gym/flex space, mudroom, wine storage, this home blends comfort, elegance, and everyday function in an incredible location. (id:39198)
Property Details
Interior
Features
Lower level Floor
Utility room
16'9'' x 8'6''Storage
12'7'' x 9'5''Gym
22'0'' x 14'6''Foyer
7'5'' x 7'7''Exterior
Parking
Garage spaces -
Garage type -
Total parking spaces 8
Property History
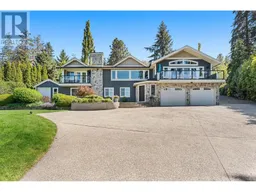 86
86

