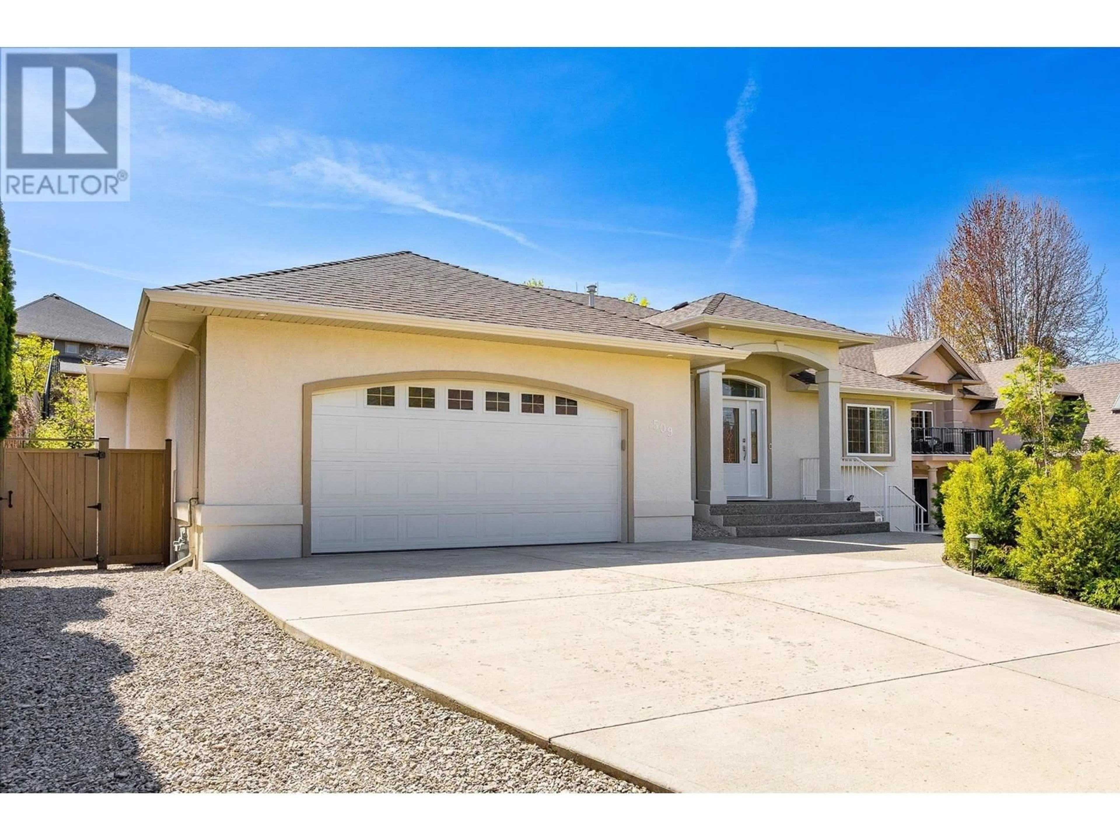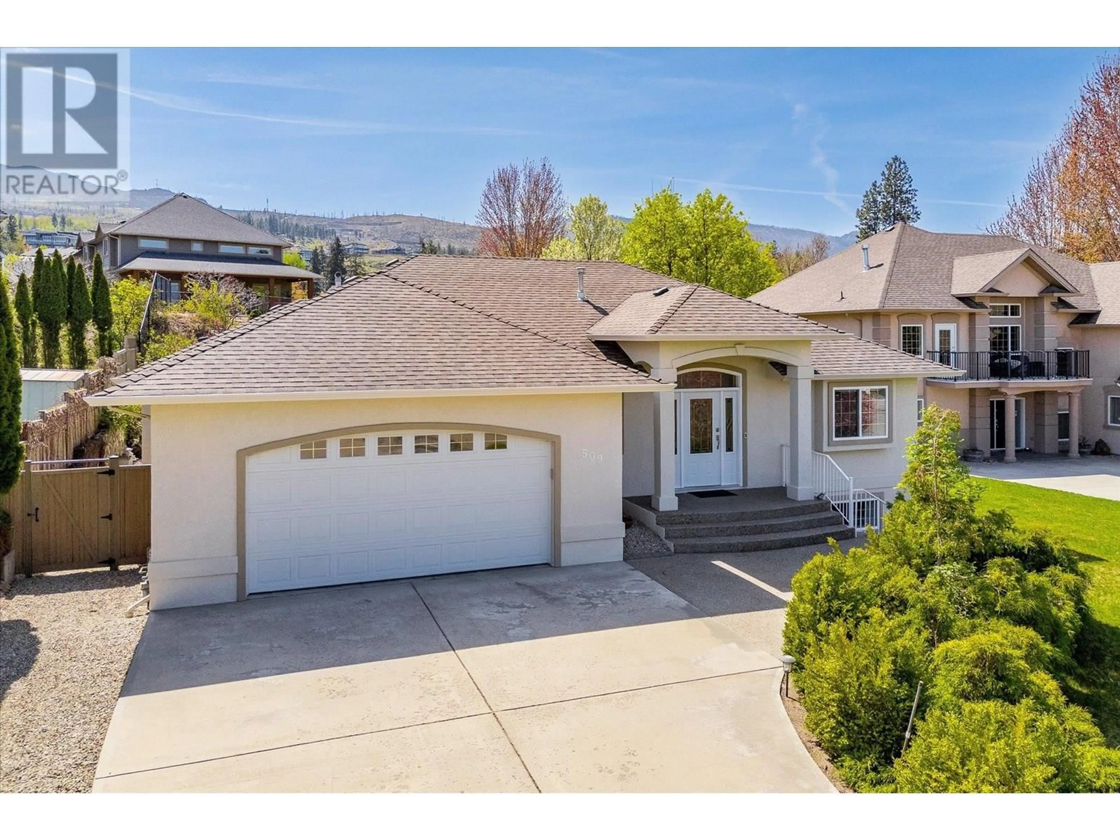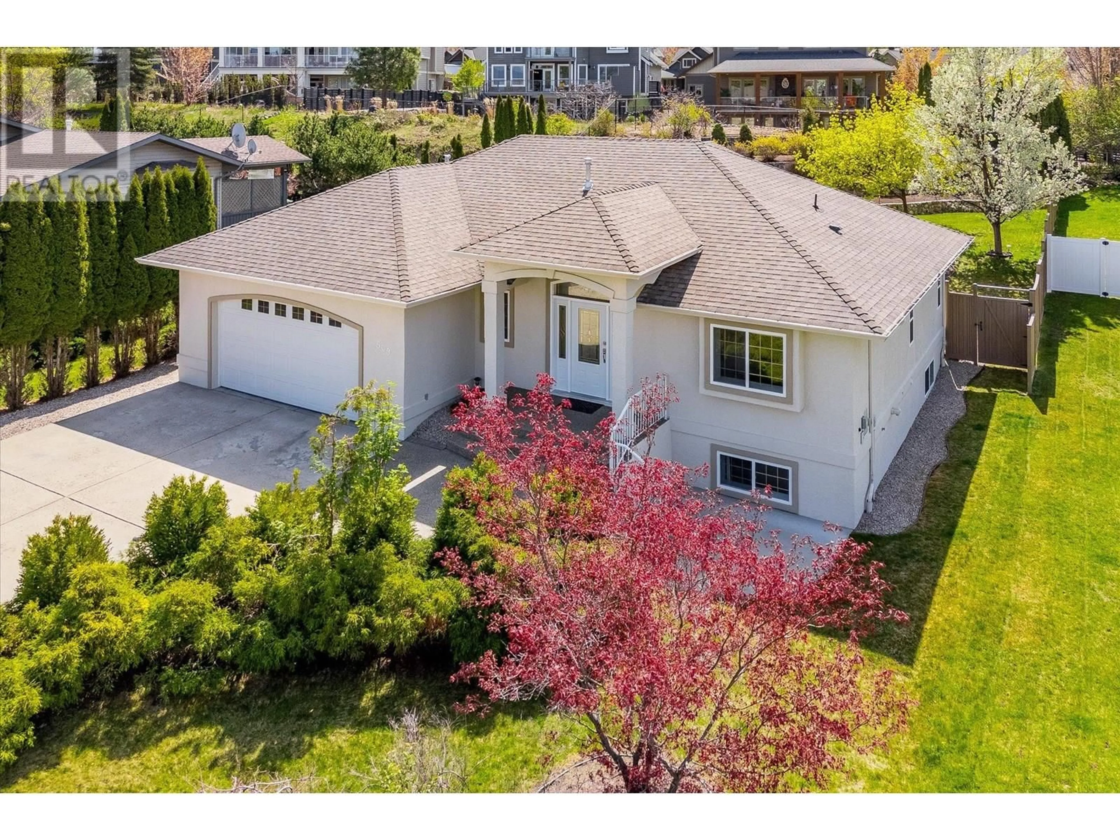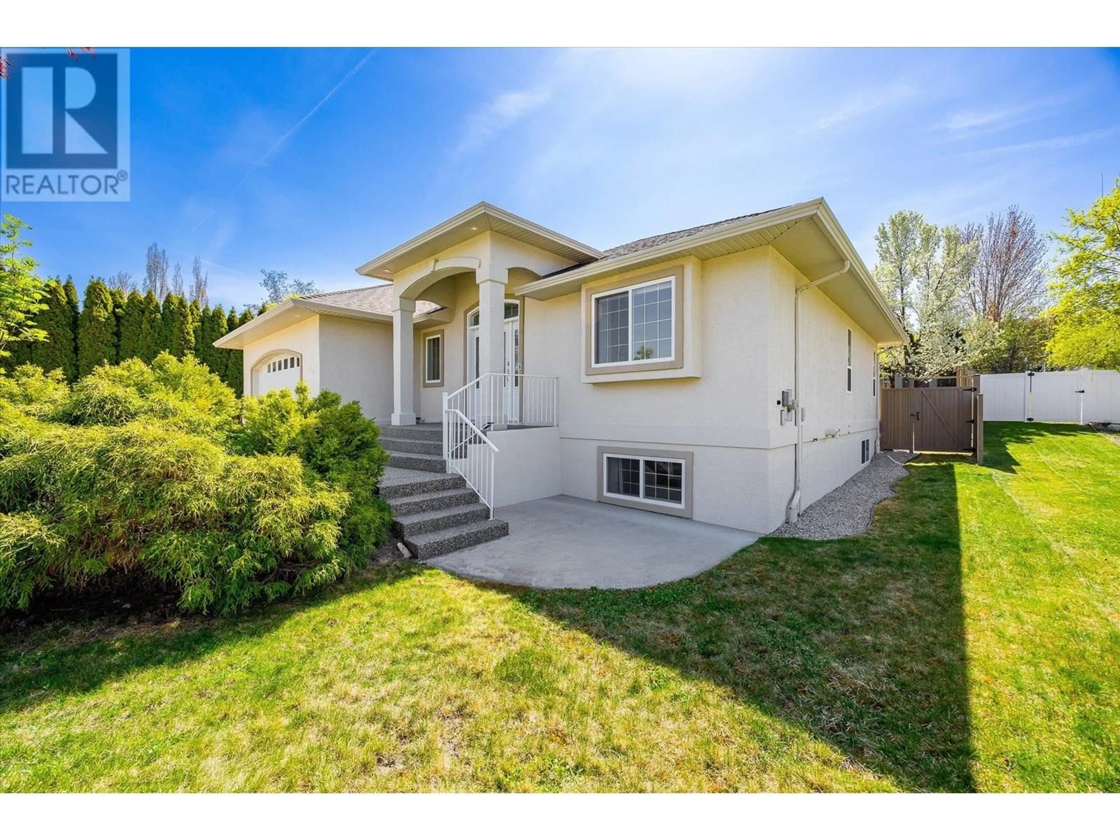509 CURLEW DRIVE, Kelowna, British Columbia V1W4K9
Contact us about this property
Highlights
Estimated valueThis is the price Wahi expects this property to sell for.
The calculation is powered by our Instant Home Value Estimate, which uses current market and property price trends to estimate your home’s value with a 90% accuracy rate.Not available
Price/Sqft$394/sqft
Monthly cost
Open Calculator
Description
This exceptional Upper Mission 4-bedroom, 3-bathroom home effortlessly blends comfort and sophistication, making it perfect for both family life and entertaining. Inside, soaring 11-foot vaulted ceilings and brand-new carpets enhance the open-concept design, seamlessly connecting the gourmet kitchen, dining, and living areas. The chef’s kitchen boasts maple slow-close cabinets, new stainless-steel appliances, a double Corian sink, a tumbled marble backsplash, and a spacious pantry. Expansive glass windows bathe the home in natural light, highlighting the stunning surroundings. Step outside to a beautifully landscaped, south-facing backyard featuring tiered rock walls, an underground sprinkler system, and ample space for a future pool. Enjoy your extended, covered patio, ideal for outdoor entertaining. The master suite offers a spa-like retreat with a jetted tub, double sinks, and a step-in shower. A second main-floor bedroom with its own full bath provides versatility as a guest suite or home office. Downstairs, a spacious recreation room—pre-plumbed for a wet bar—presents endless possibilities, along with two additional bedrooms and a full bath with a jetted tub. There’s also potential for a future in-law suite, expanding your living space. An oversized double garage provides ample storage. Located near top rated schools, scenic hiking trails, renowned wineries, and the brand-new Mission Village Mall, this meticulously maintained home is designed to exceed expectations. (id:39198)
Property Details
Interior
Features
Main level Floor
Full bathroom
12'6'' x 5'0''Foyer
9'3'' x 7'10''Bedroom
13'5'' x 10'0''Living room
17'5'' x 15'7''Exterior
Parking
Garage spaces -
Garage type -
Total parking spaces 6
Property History
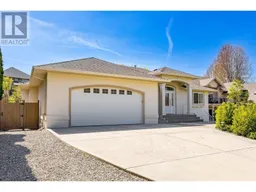 53
53
