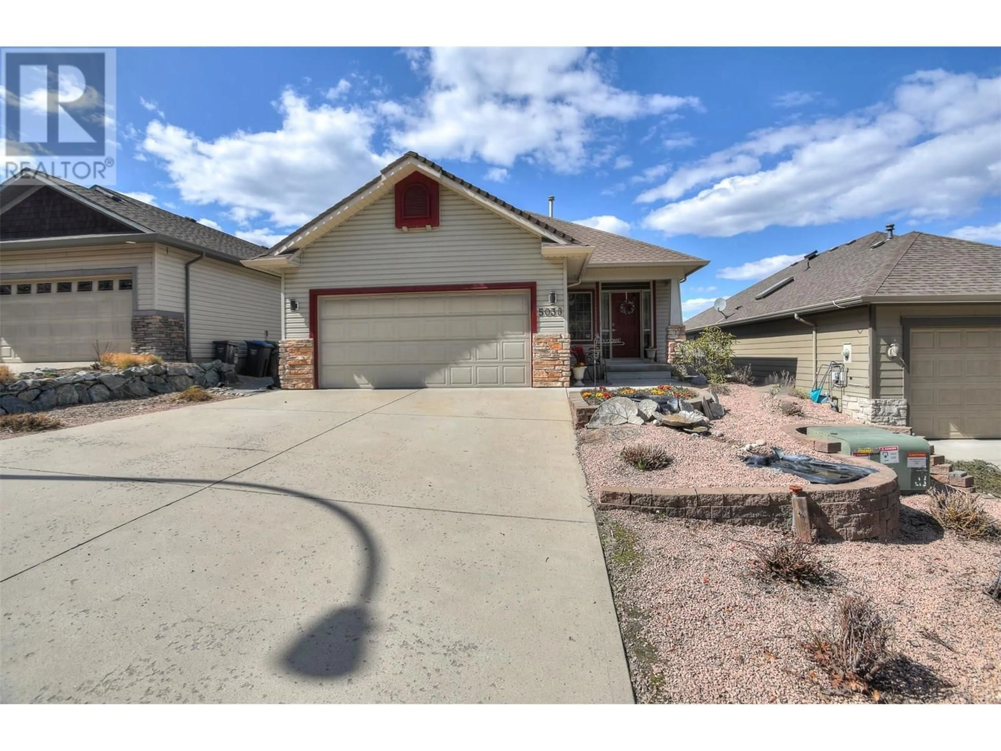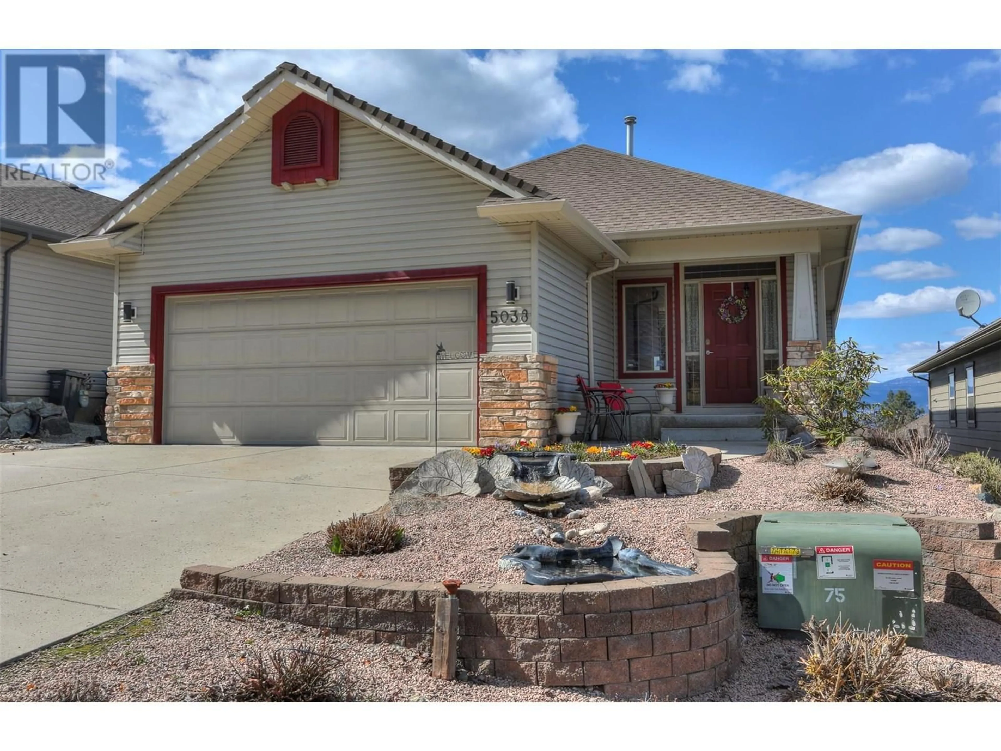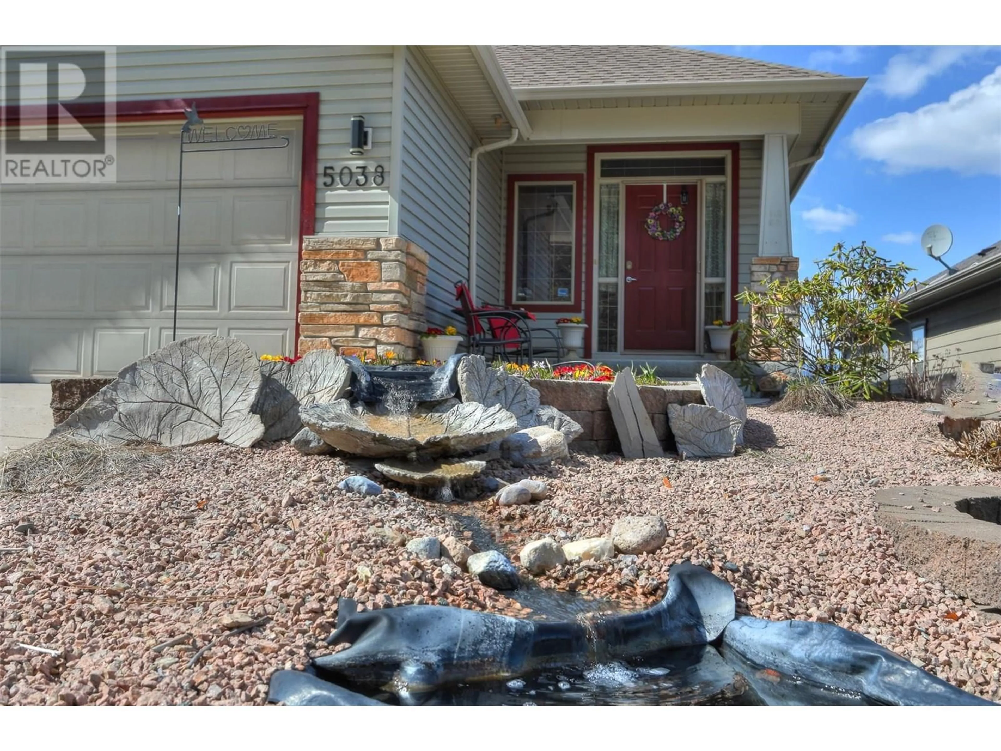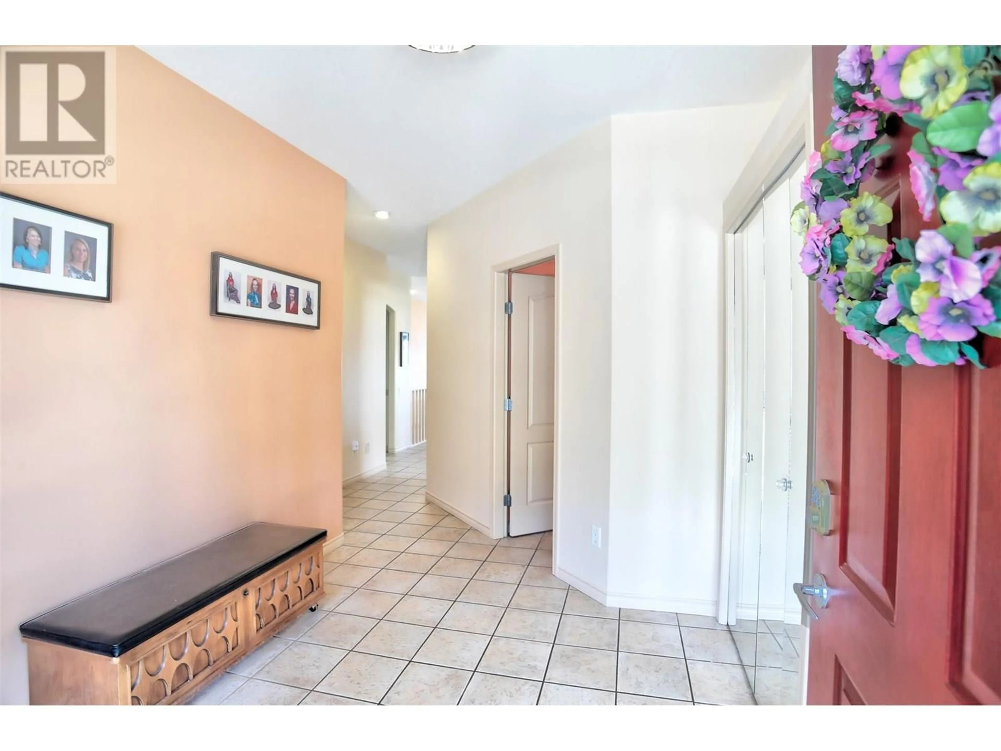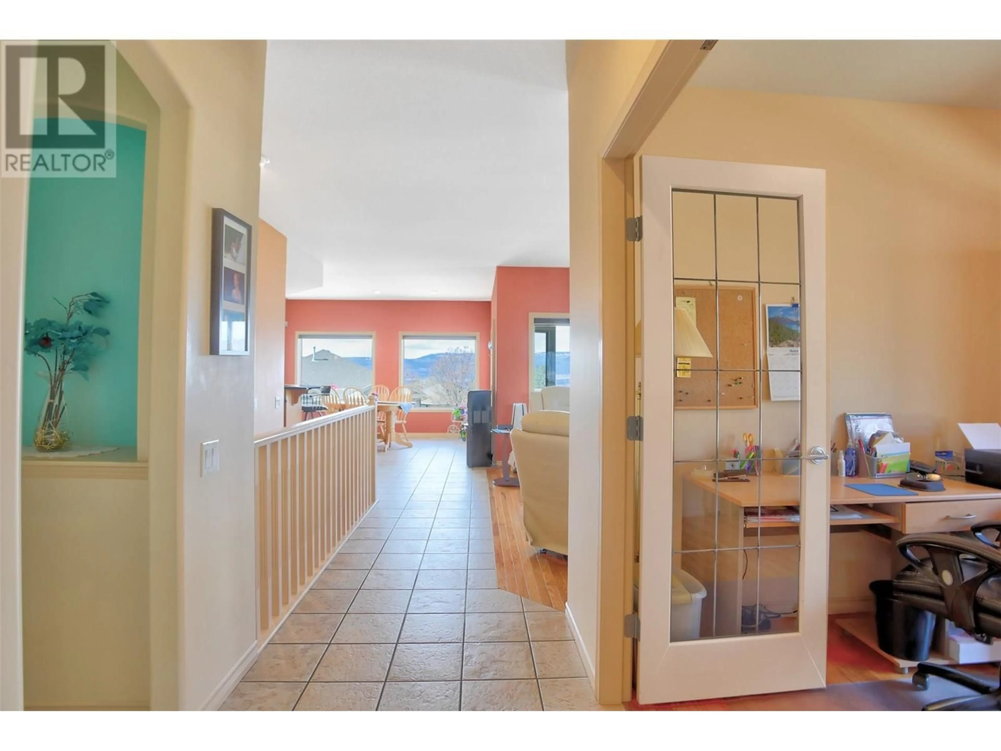5038 SOUTH RIDGE DRIVE, Kelowna, British Columbia V1W4W5
Contact us about this property
Highlights
Estimated valueThis is the price Wahi expects this property to sell for.
The calculation is powered by our Instant Home Value Estimate, which uses current market and property price trends to estimate your home’s value with a 90% accuracy rate.Not available
Price/Sqft$363/sqft
Monthly cost
Open Calculator
Description
Upper Mission situated across from Southridge Park. Rancher walkout with panoramic views of Okanagan Lake and Valley, original Dilworth show home, 3 to 5 beds 3 baths,2 fireplaces, and a potential to suite with separate access, 2decks, both covered, lane access to park all your toys, fits 30' Class C motor home, storage shed. Front drive rm for 3 cars_2 in lane, +2 in gar for a total of 7 parking. Gas cooktop, bar area, gas outlet on extended 20x10 deck, HWT2016, air conditioner 2022. .oak hardwood 3/4"" tile, on main, carpet in fully finished lower level. family room, fireplace, craft room, beautiful corner windows adjacent to Bath, great storage area. 2-3 bed and bath. Utilities avg 130 monthly each for gas and hydro. Upper Mission offers access to top rated schools, scenic parks, and family friendly playgrounds, making it an ideal place to call home. with picturesque walking trails woven throughout the area. This thoughtfully designed home features a great room concept The bright and inviting kitchen provides ample cabinetry with pantry and maple cabinetry. dining area with direct access to the deck, perfect for BBQing. Take in the stunning views, or unwind in the low maintenance backyard, with water features, gate, and retaining wall. 10 minute walk to schools, dining, wineries, golf, Kelowna's newest shopping center, parks, and beaches, The best of the Upper Mission lifestyle. The best of the Upper Mission lifestyle. (id:39198)
Property Details
Interior
Features
Lower level Floor
Storage
10' x 16'Hobby room
13' x 15'Bedroom
13' x 14'Full bathroom
8' x 8'Exterior
Parking
Garage spaces -
Garage type -
Total parking spaces 2
Property History
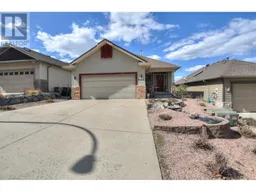 55
55
