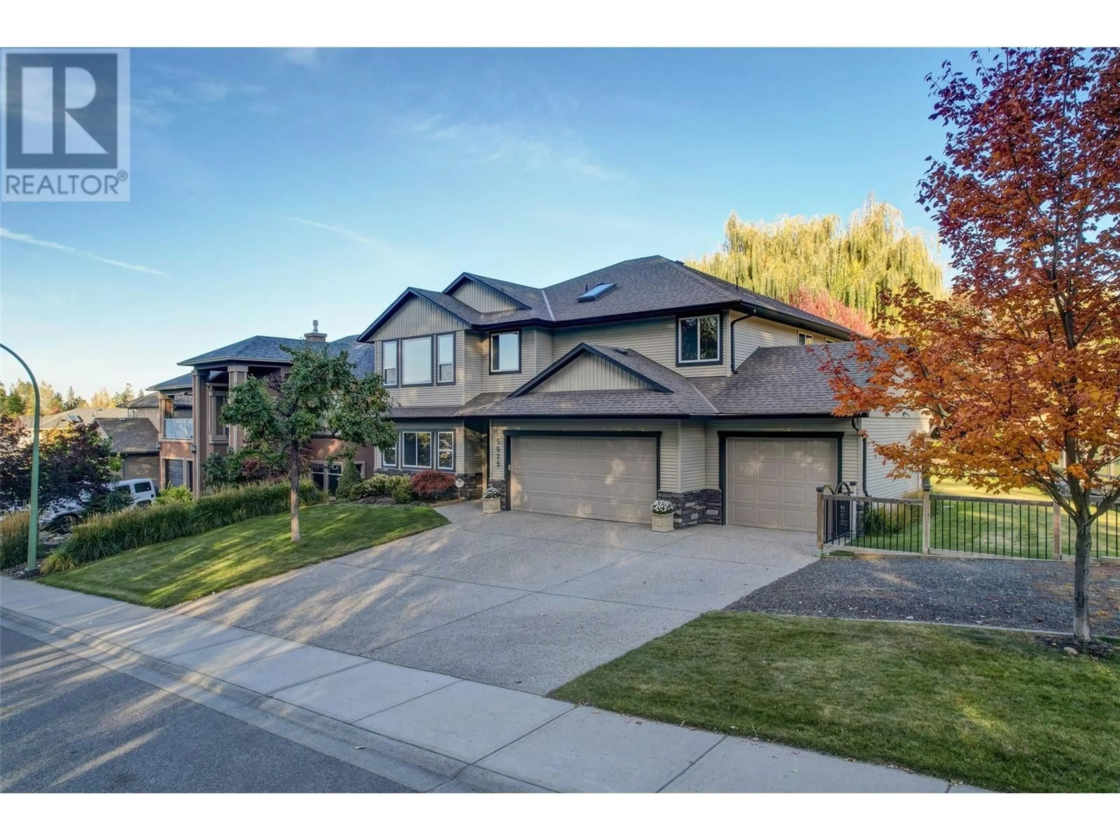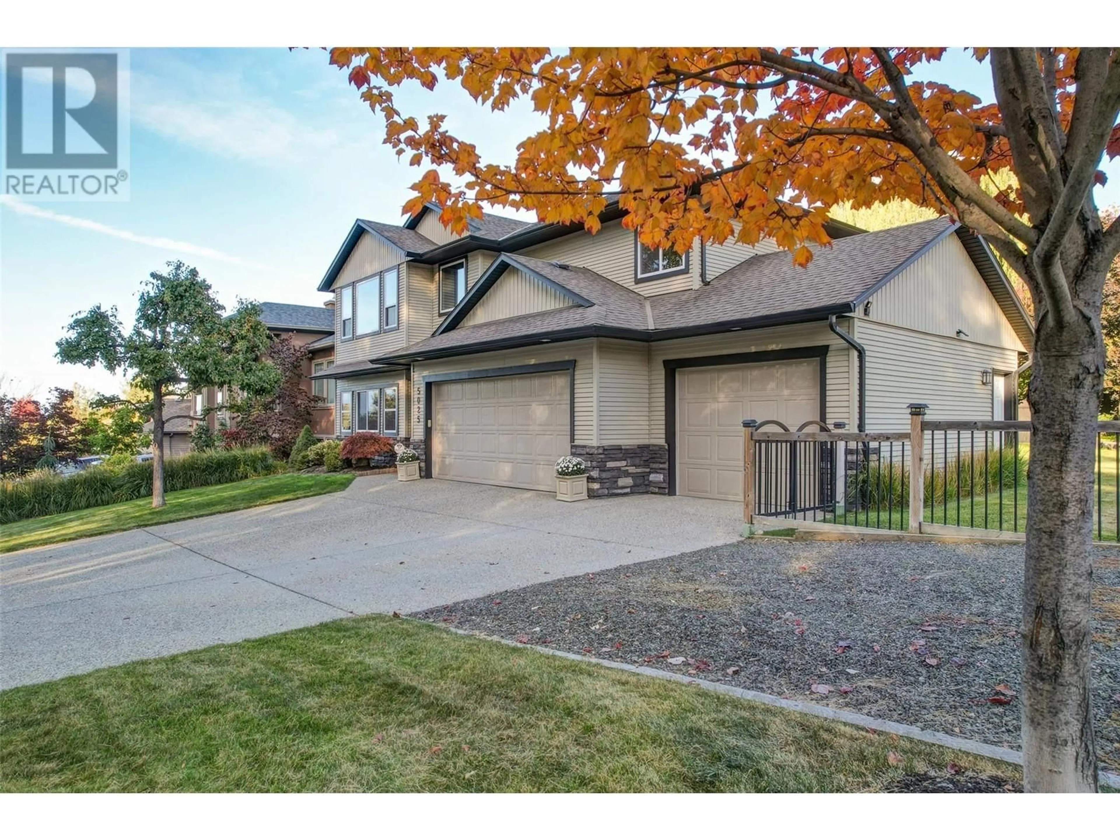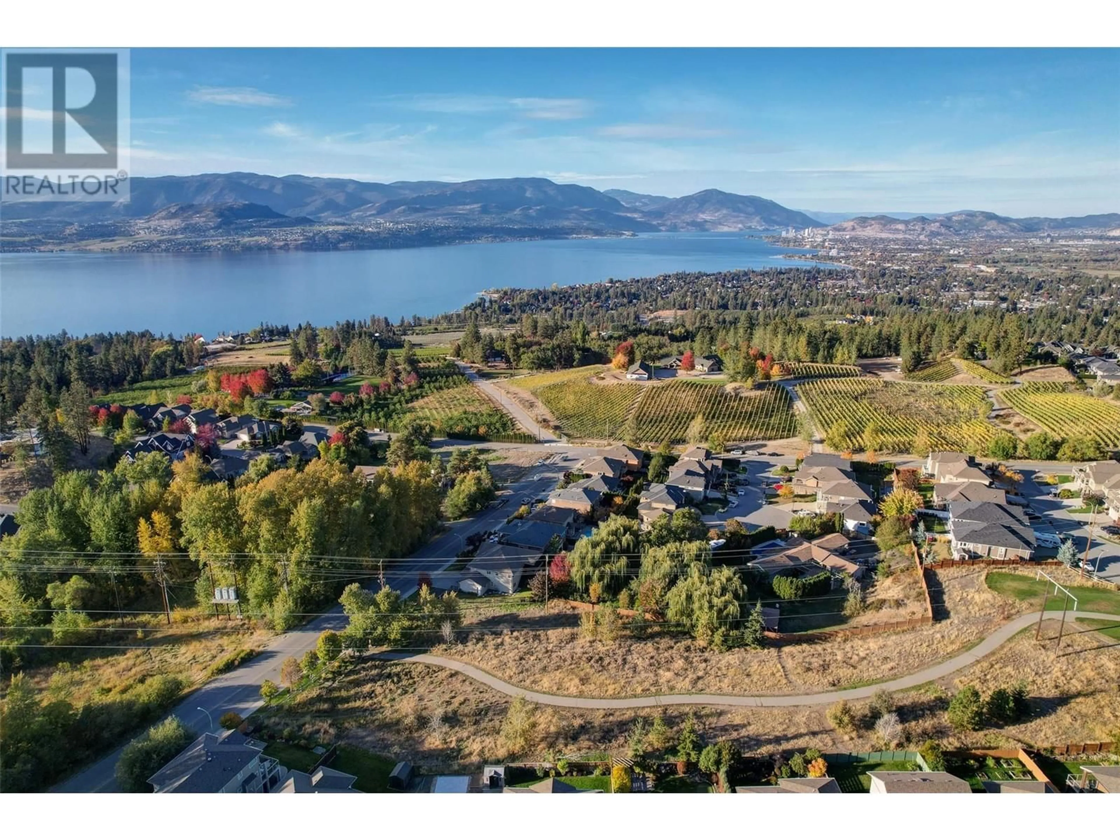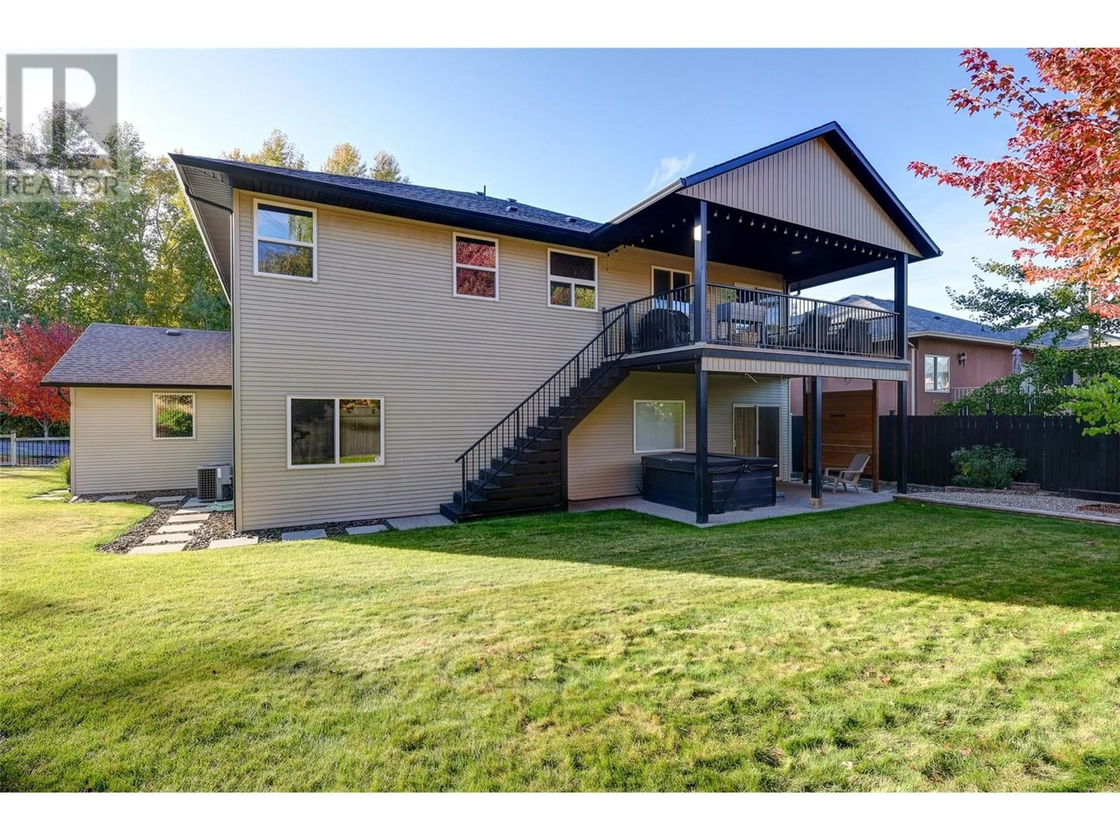5025 KILLDEER ROAD, Kelowna, British Columbia V1W4M4
Contact us about this property
Highlights
Estimated valueThis is the price Wahi expects this property to sell for.
The calculation is powered by our Instant Home Value Estimate, which uses current market and property price trends to estimate your home’s value with a 90% accuracy rate.Not available
Price/Sqft$381/sqft
Monthly cost
Open Calculator
Description
Located next door to an abundance of hiking trails & park land awaits the perfect opportunity to own the LOWEST PRICED HOME WITH TRIPLE GARAGE in ALL of Upper Mission. Apart from a terrific backyard & tons of parking, your family will want to relocate to this neighbourhood for the convenience of being closer to young families, outdoor freedom, grocery shopping & a coveted school catchment. Canyon Falls Middle school & Mission Village mall with Save-On-Foods, Shoppers Drug Mart, a dental clinic, liquor store & new retailers are a short walk away. This 5 bedroom home with 2800+sqft, boasts a functional layout with modern updates over time to lighting, appliances, flooring, bathrooms, basement bar, 2020 HWT, UV coated windows & a fresh coat of paint added last fall. Step inside our welcoming foyer, where stairs lead up to the main living area, with a chef style All-In-One Stainless fridge & freezer, kitchen island, gas fireplace, covered dining deck with custom privacy screens; plus 3 bedrooms, 2 bathrooms & a primary 4 piece ensuite with spacious walk-in closet. On grade level, enjoy 2 more bedrooms, a laundry room, dry bar, 3rd bathroom, large open family room with 9' ceilings, an outdoor hot tub & quick entry to the triple garage with door to a fully fenced wrap around yard facing southeast sunshine. Pride of ownership sparkles throughout this home & there is some potential to seek suite options with the city of Kelowna. Don’t miss your chance to view this Upper Mission gem. (id:39198)
Property Details
Interior
Features
Main level Floor
Other
17'7'' x 7'4''Other
28'8'' x 30'0''Bedroom
11'1'' x 13'10''Laundry room
5'11'' x 9'11''Exterior
Parking
Garage spaces -
Garage type -
Total parking spaces 8
Property History
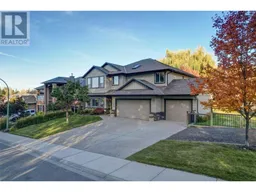 65
65
