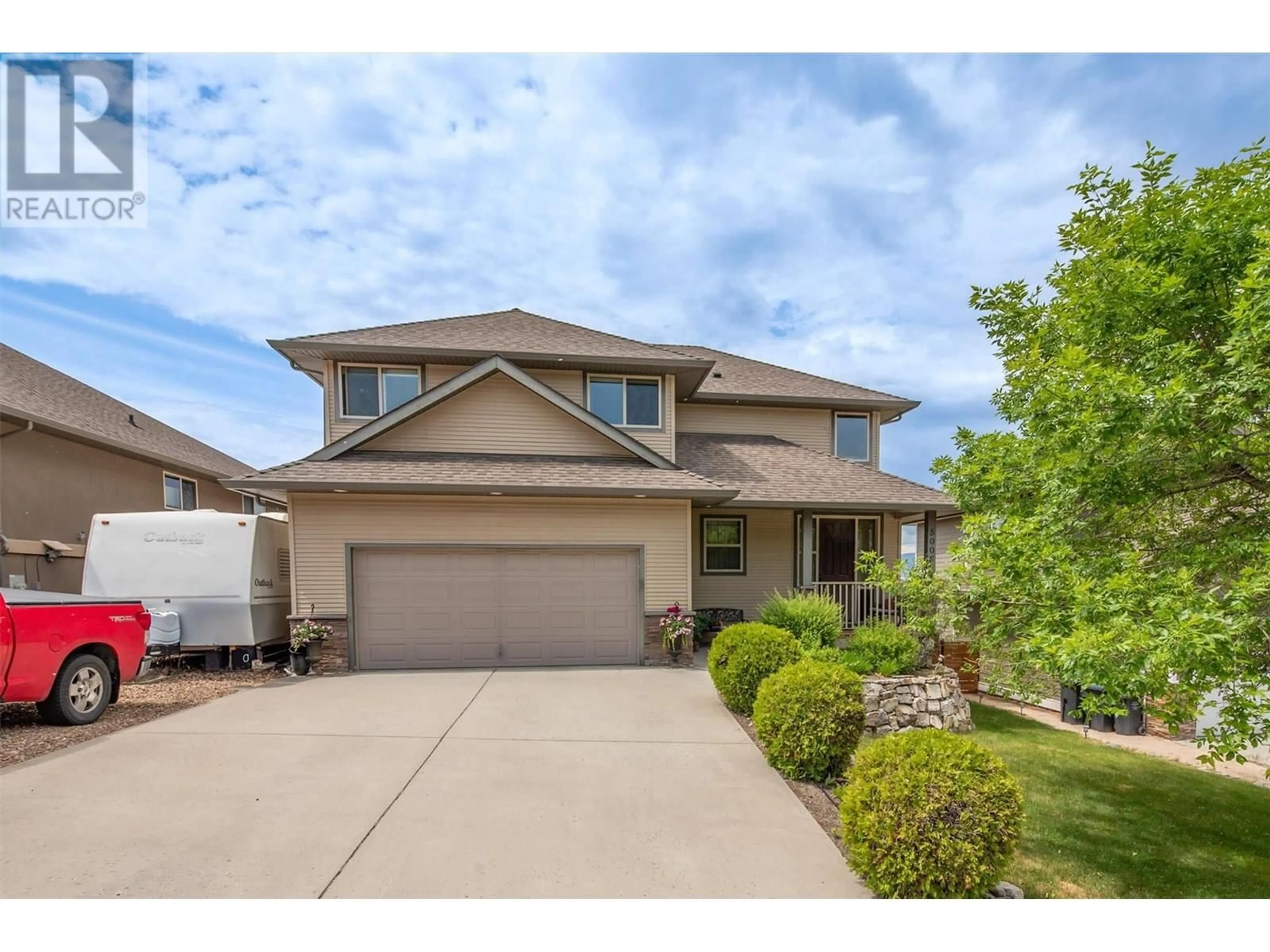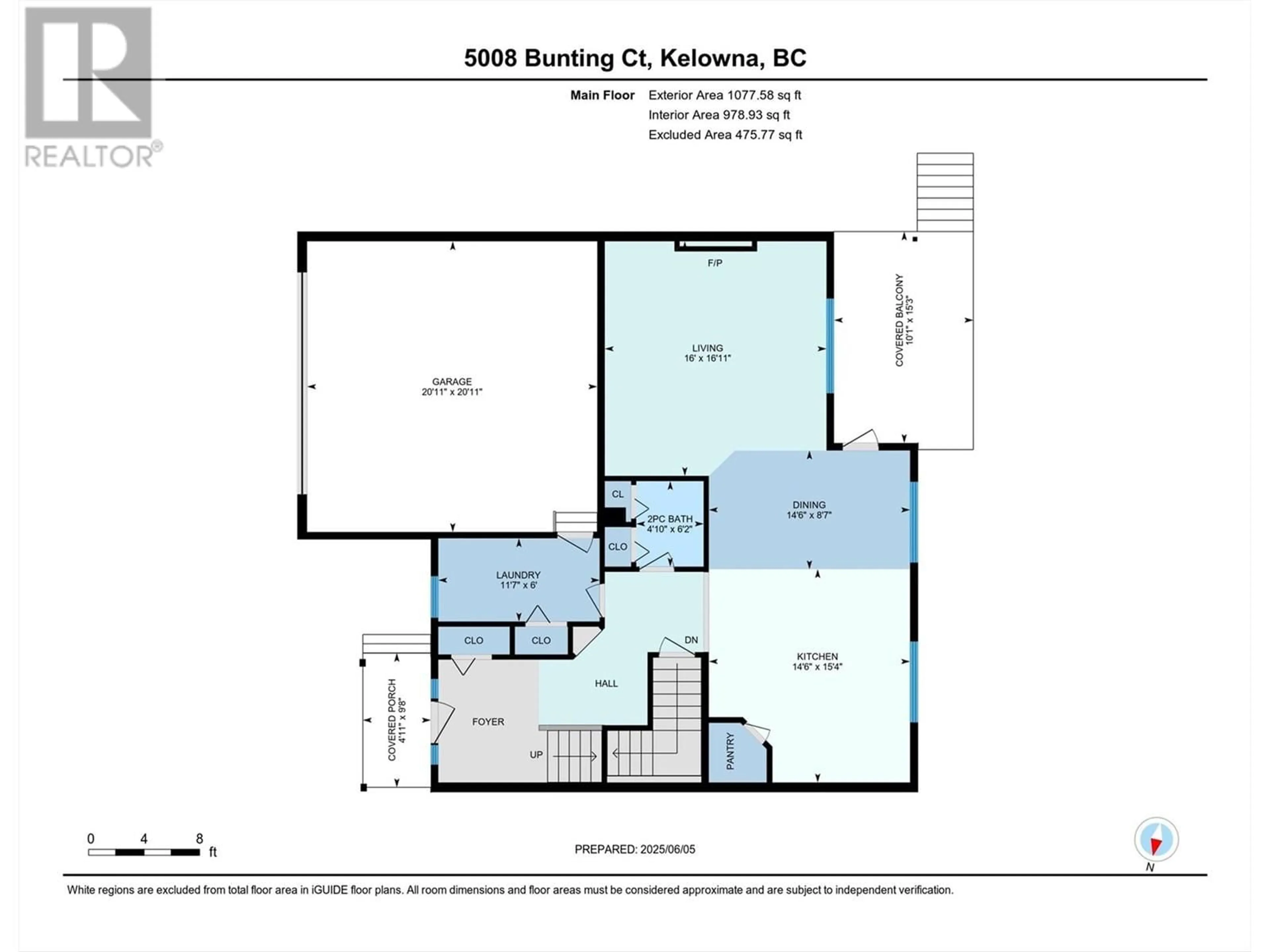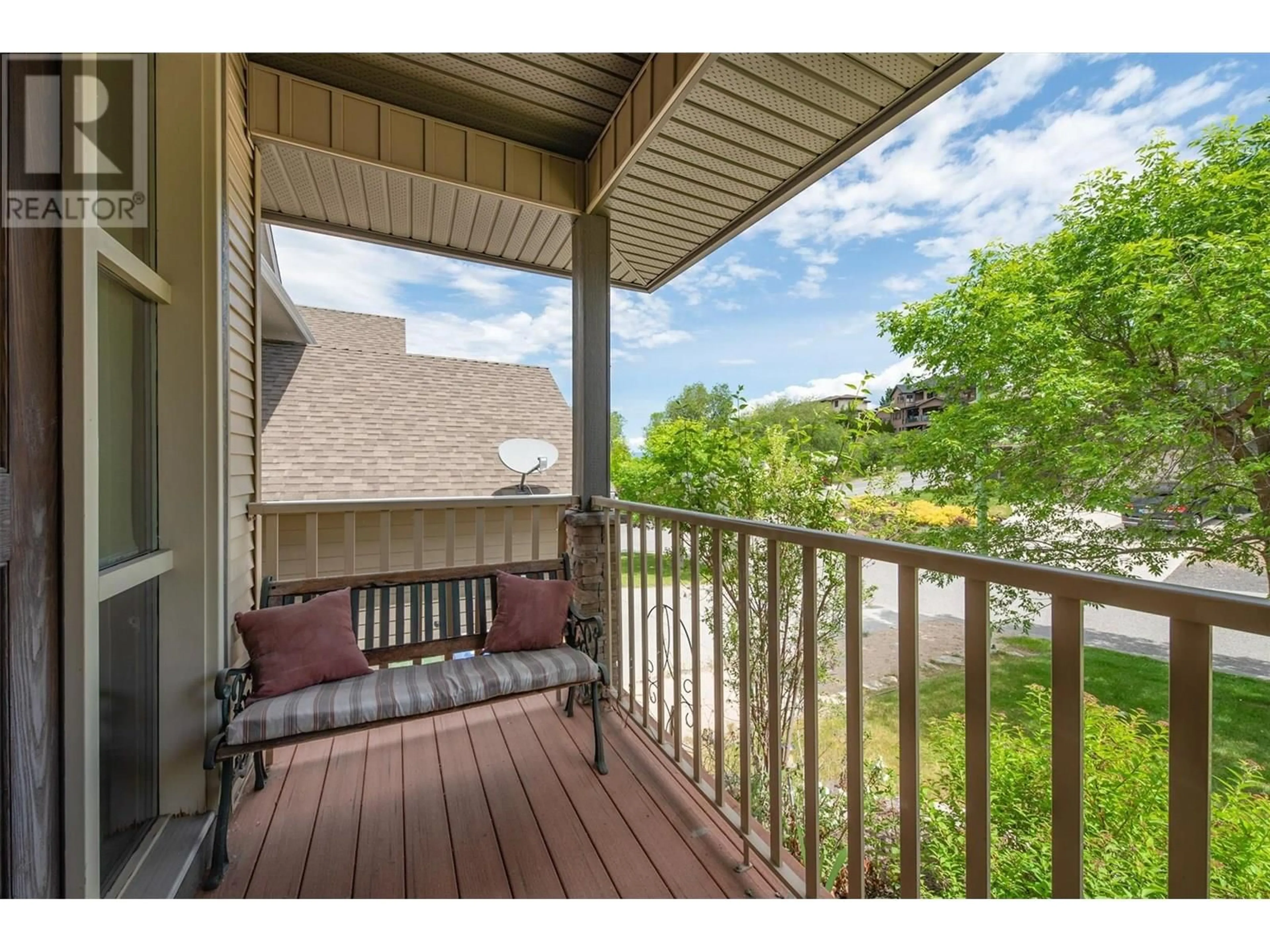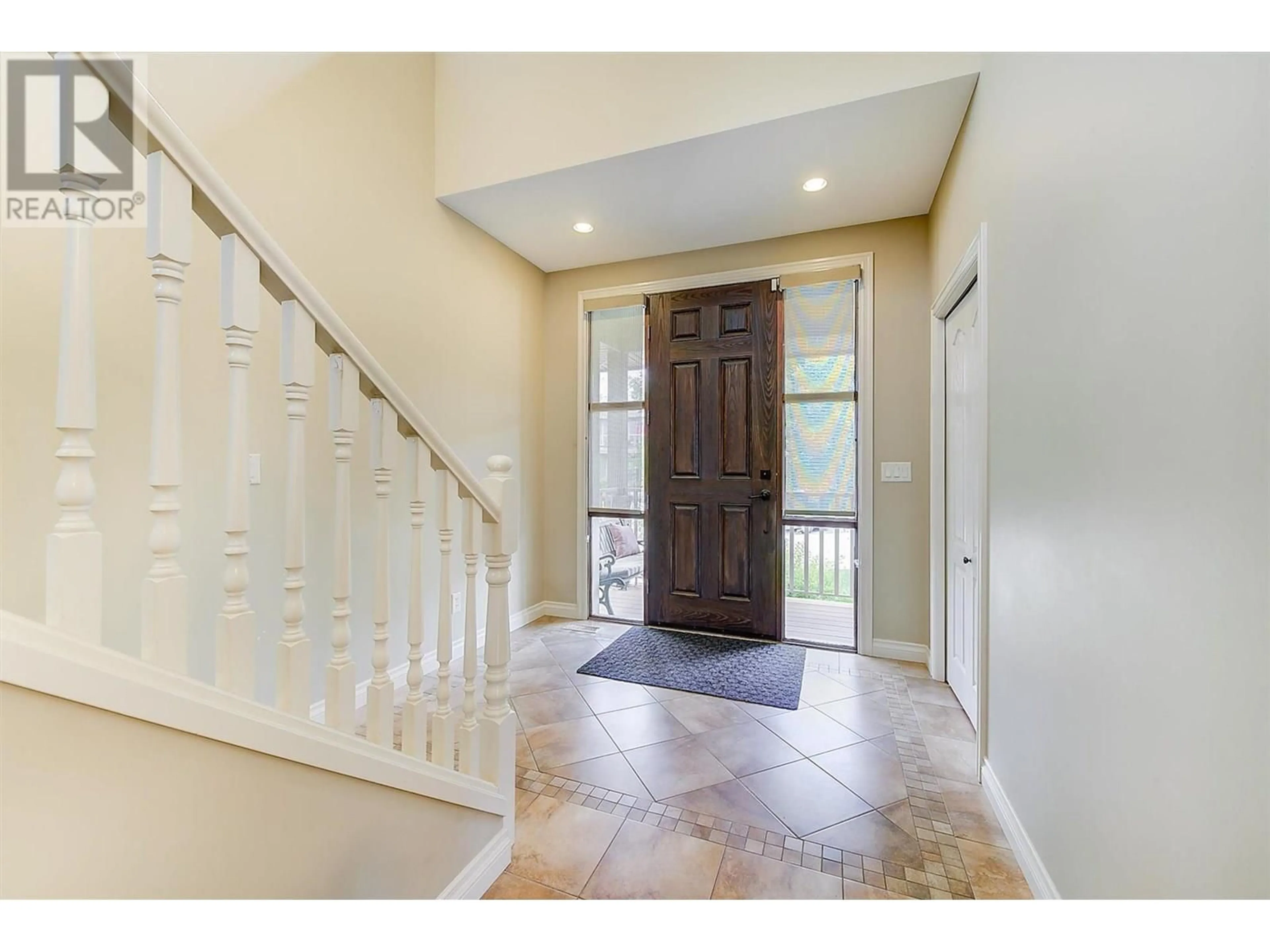5008 BUNTING COURT, Kelowna, British Columbia V1W5G6
Contact us about this property
Highlights
Estimated valueThis is the price Wahi expects this property to sell for.
The calculation is powered by our Instant Home Value Estimate, which uses current market and property price trends to estimate your home’s value with a 90% accuracy rate.Not available
Price/Sqft$361/sqft
Monthly cost
Open Calculator
Description
THE SELLER WILL REVIEW ALL RESAONABLE OFFERS FOR THIS LOVELY FAMILY HOME ON A QUIET COURT WITH LAKE VIEWS IN THE DESIREABLE UPPER MISSION. This 4-bed 4-bath family home is located on a quiet Court and steps to the Powerline Park and Frazer Lake. From the 18' entry foyer to the open concept kitchen/living/dining room area this home offers space and an abundance of light throughout. The spacious kitchen with corner pantry is truly the heart of this one-owner custom-built home. The oversized primary bedroom with balcony offers beautiful views from the bridge to Peachland, there is a walk-in closet and a 5-piece ensuite with corner tub and heated floors. Two additional and generously sized bedrooms plus a 4-piece main bathroom make up the top floor. The main floor offers a large laundry/mud room with sink. The walkout basement offers a large bedroom, perfect for guests or a teenager, another full bathroom, a media/recreational space, and room for a gym (currently used as a Highland Dancefloor). There is a balcony, a covered sundeck, a front-door covered veranda, and a sun patio in the rear yard. This home has multiple oversized closets, storage rooms, plus a high ceiling in the garage for additional storage - just what most families need! The pool-sized fenced yard also offers tiered mature garden areas. There is space for multiple cars on the driveway, and there is a double-length RV parking area that can accommodate both a trailer and boat. Don't miss out! (id:39198)
Property Details
Interior
Features
Basement Floor
Utility room
7'10'' x 3'8''Full bathroom
9'7'' x 4'11''Bedroom
12'11'' x 14'4''Recreation room
26'0'' x 21'5''Exterior
Parking
Garage spaces -
Garage type -
Total parking spaces 6
Property History
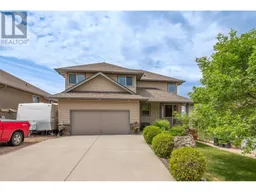 49
49
