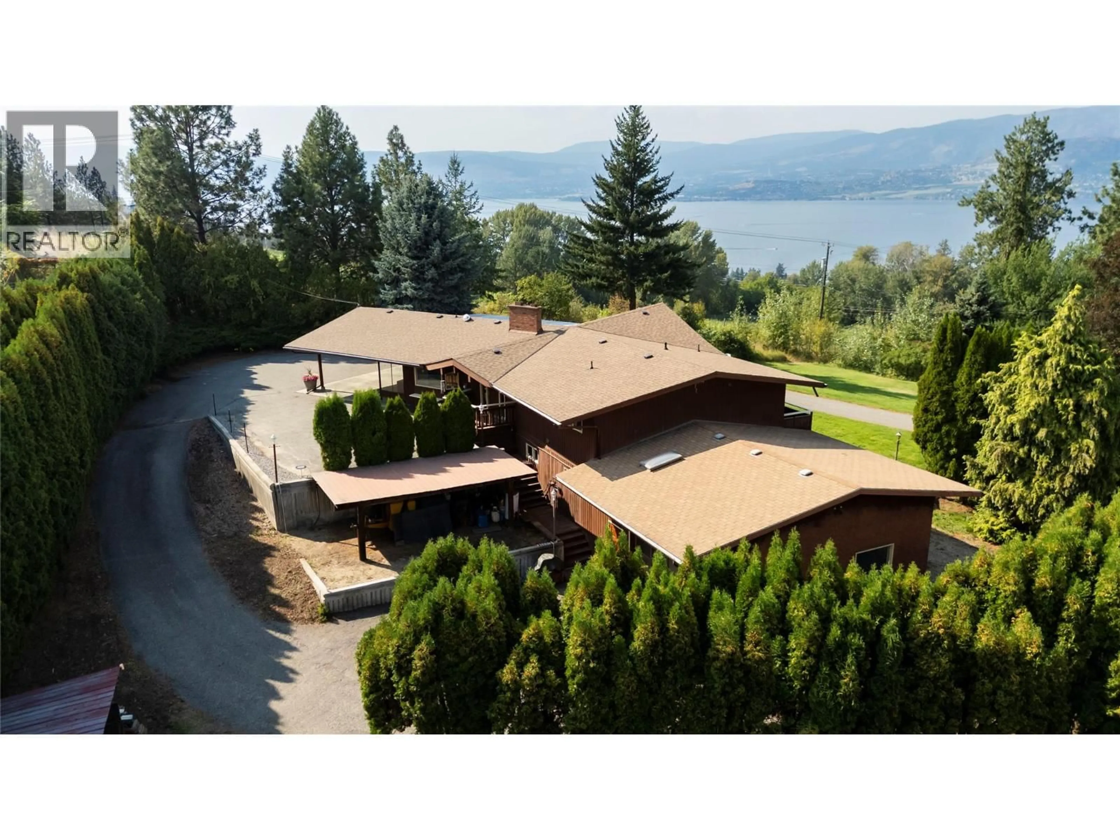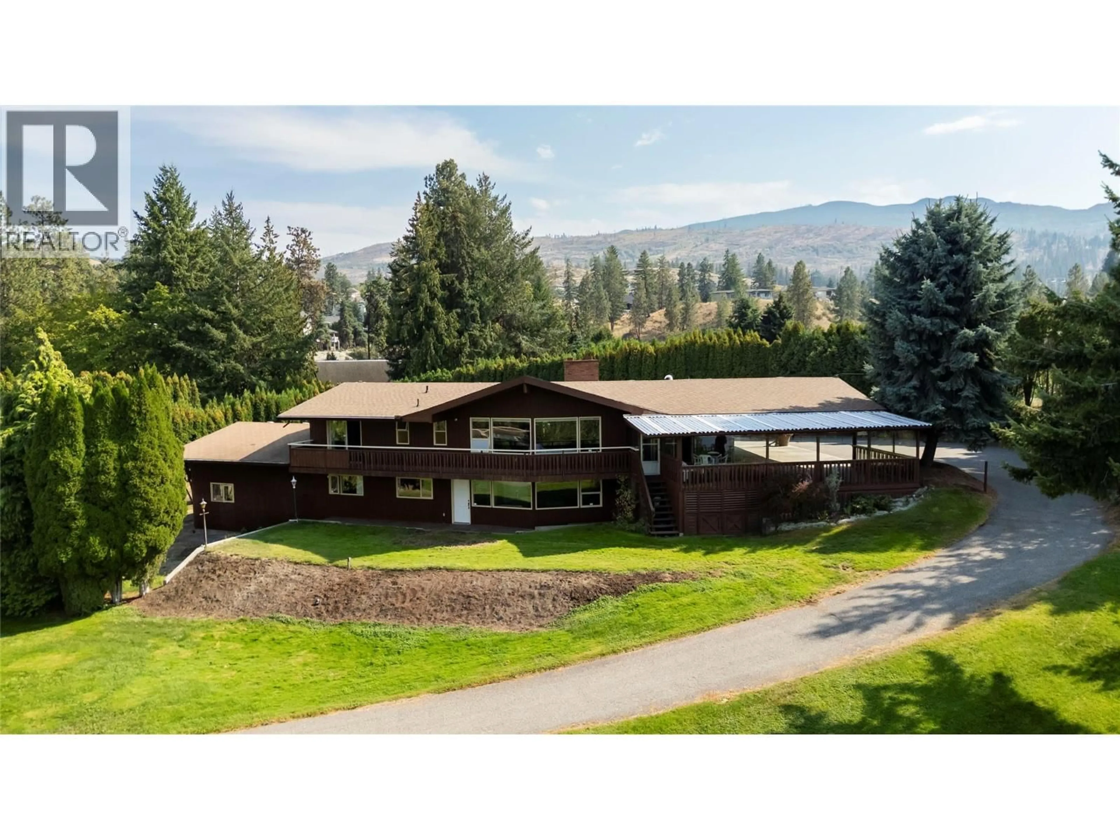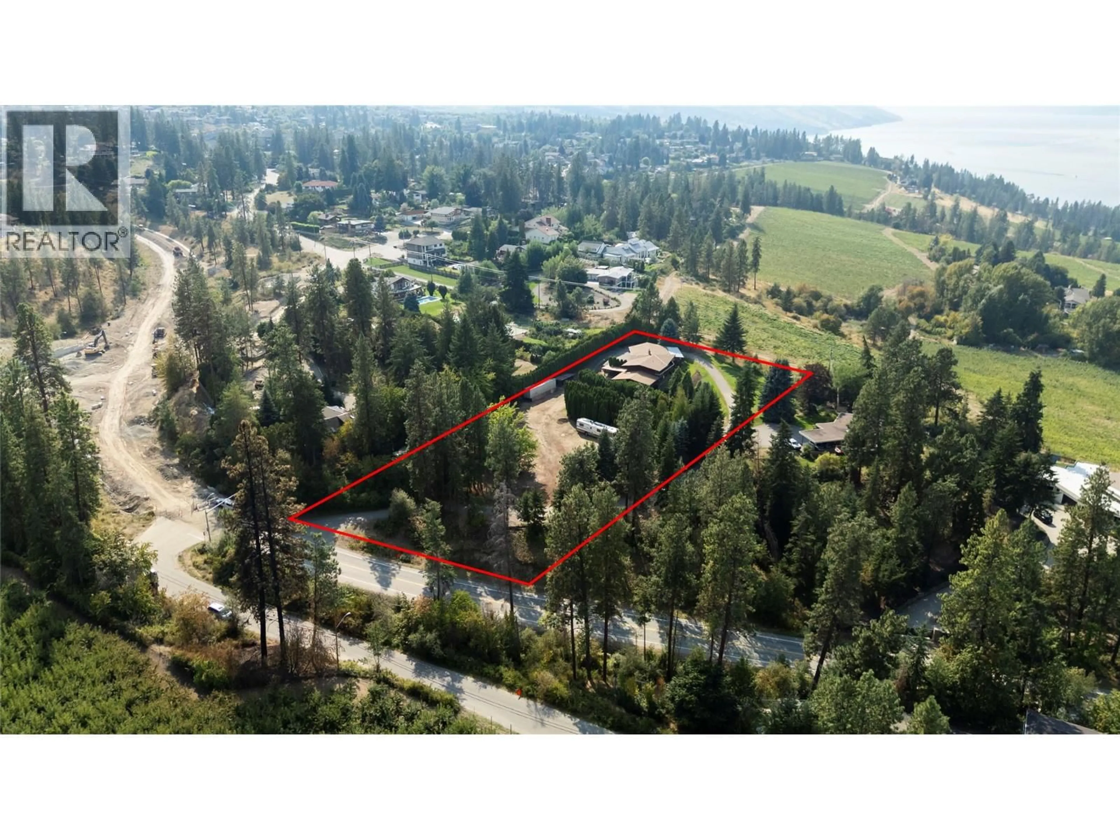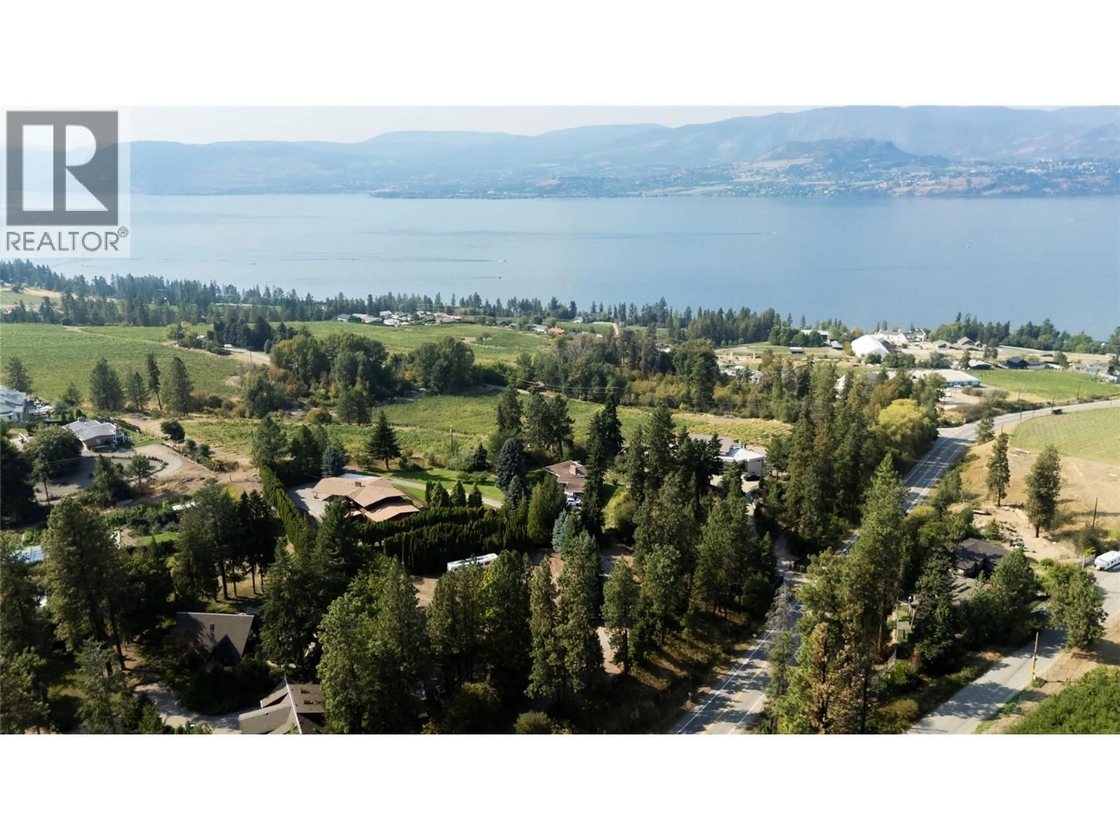4980 CHUTE LAKE ROAD, Kelowna, British Columbia V1W4M3
Contact us about this property
Highlights
Estimated valueThis is the price Wahi expects this property to sell for.
The calculation is powered by our Instant Home Value Estimate, which uses current market and property price trends to estimate your home’s value with a 90% accuracy rate.Not available
Price/Sqft$484/sqft
Monthly cost
Open Calculator
Description
WHAT A FANTASTIC OPPORTUNITY TO OWN 2+ USABLE ACRES WITH A FAMILY RESIDENCE IN THE ALWAYS POPULAR UPPER MISSION AREA.PROPERTY BACKS ONTO SUMMERHILL WINERY VINEYARD. The current owners have taken great pride in maintaining this custom-built home with 50' wrap around deck & covered patio to take in the VIEWS OF THE LAKE & MOUNTAINS. This spacious 3,400 sq. ft. Rancher with walkout basement which has 5 bdrm's ,3 full baths , a large attached 27' L x24' W garage/shop with 13' ceiling & 220 power. The garage door is 11' H x 1 O' W, which would accommodate a recreational vehicle, a hoist or mezzanine. The bright & spacious foyer features wood beams & a brick feature wall. The large Lvgrm has floor to ceiling brick face wood burning f/p, vaulted ceiling, wood beams, which makes it great for entertaining. Dining room has sliding door out to the huge in closed patio & deck. Kitchen has window over the sink & a separate eating area. Primary bdrm has 4pce ensuite w/soaker tub & access to the deck. The walk out basement features a large family room with floor to ceiling brick face wood burning f/p & a commercial sized cedar sauna. Basement could easily be converted to a self-contained suite. Wiring & 220-volt breaker for outdoor hot tub. Zoning allows for a Carriage home. Hot water tank replaced Dec. 2024. Roof & Gutters replaced Oct. 2024. Within minutes from several schools, parks, swimming pools, public beach, boat launch, wineries, grocery stores, restaurants, gyms, hiking trails & more. New roundabout on Chute Lake RD to be completed Oct. 1,2025. DON'T MISS THIS ONE! (id:39198)
Property Details
Interior
Features
Lower level Floor
Utility room
7'10'' x 13'9''Storage
8'11'' x 13'1''Family room
21'10'' x 35'6''3pc Bathroom
6'8'' x 12'6''Exterior
Parking
Garage spaces -
Garage type -
Total parking spaces 17
Property History
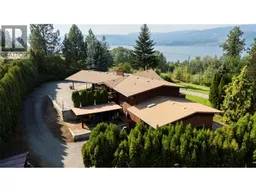 40
40
