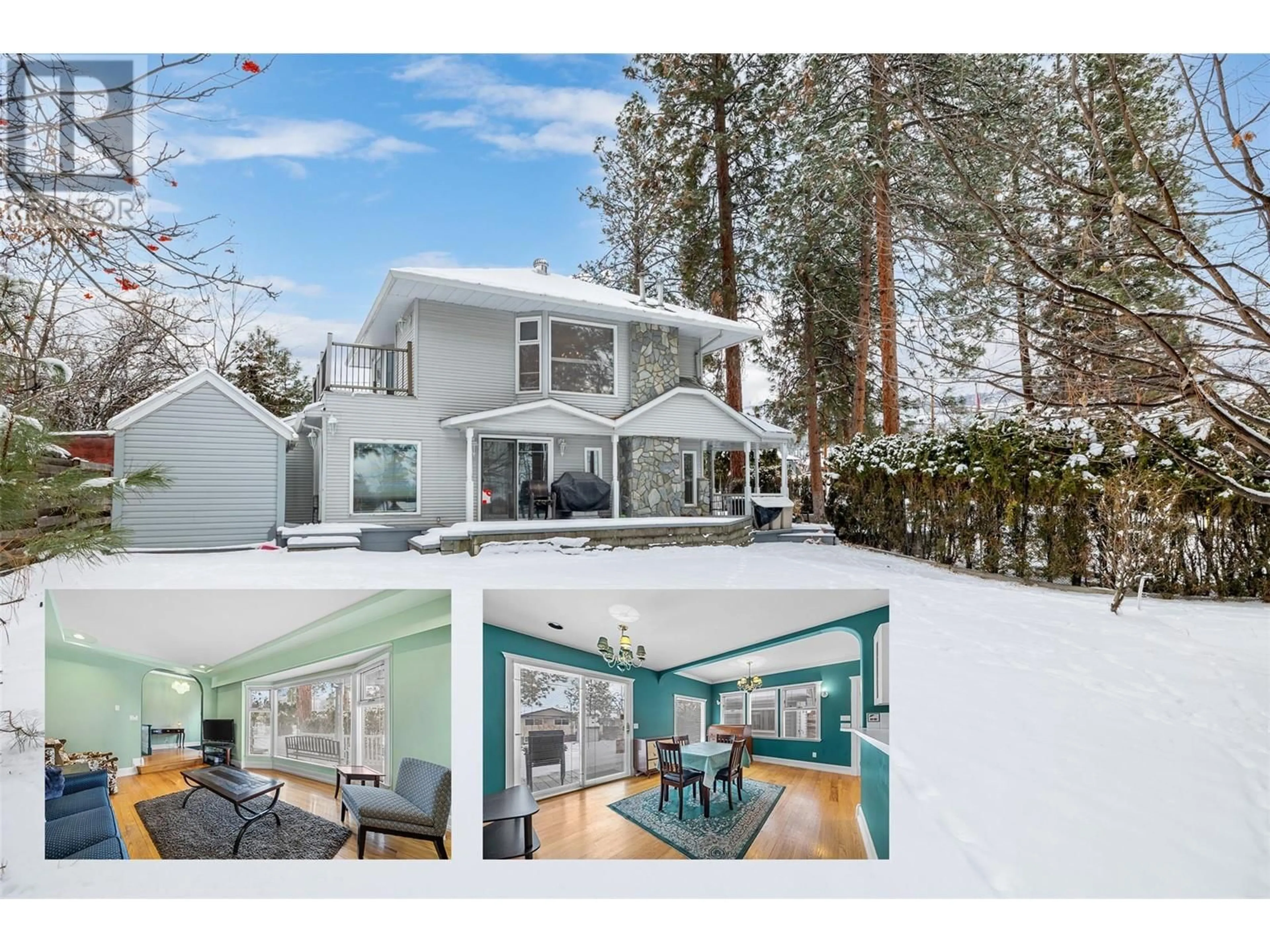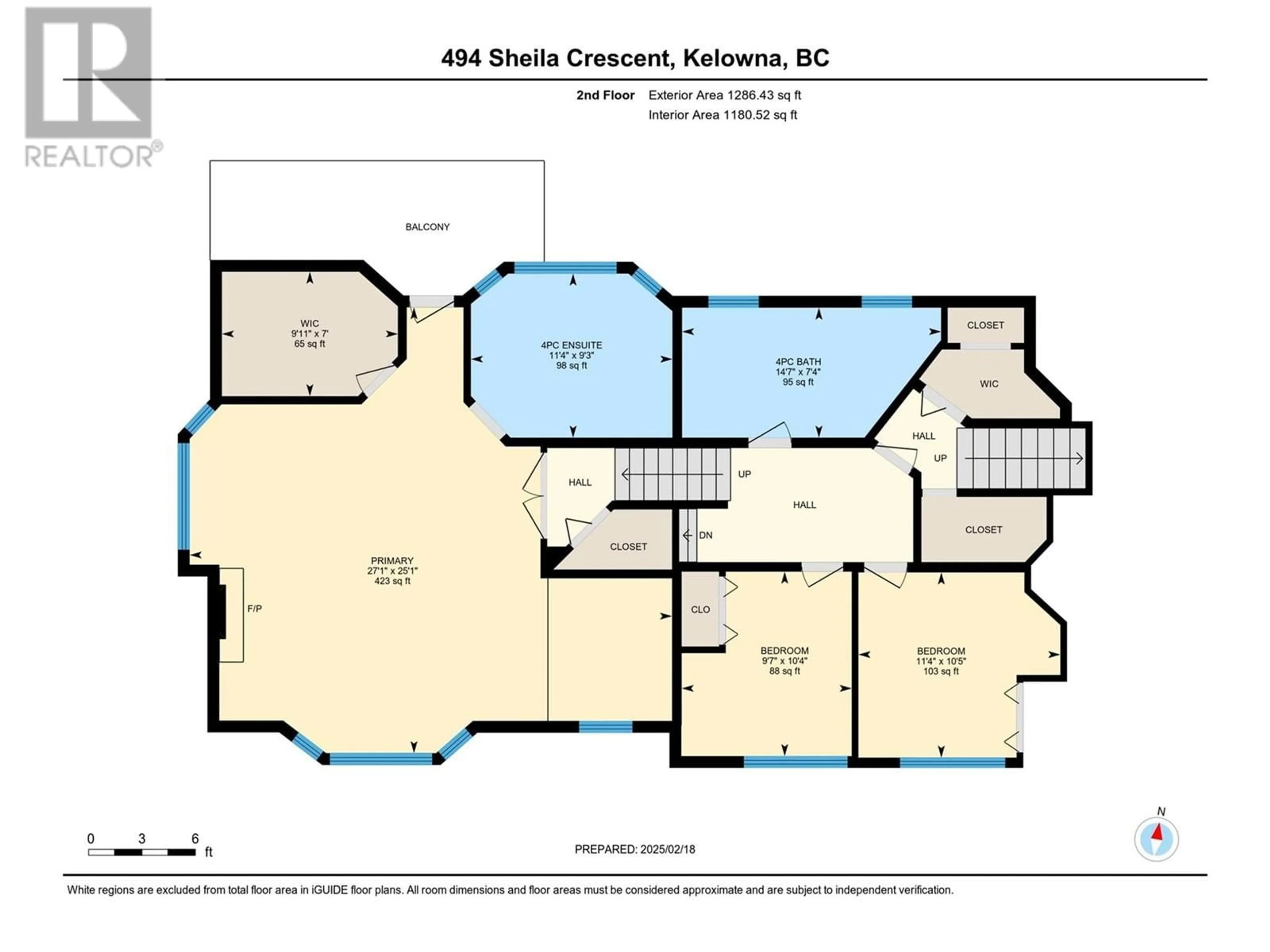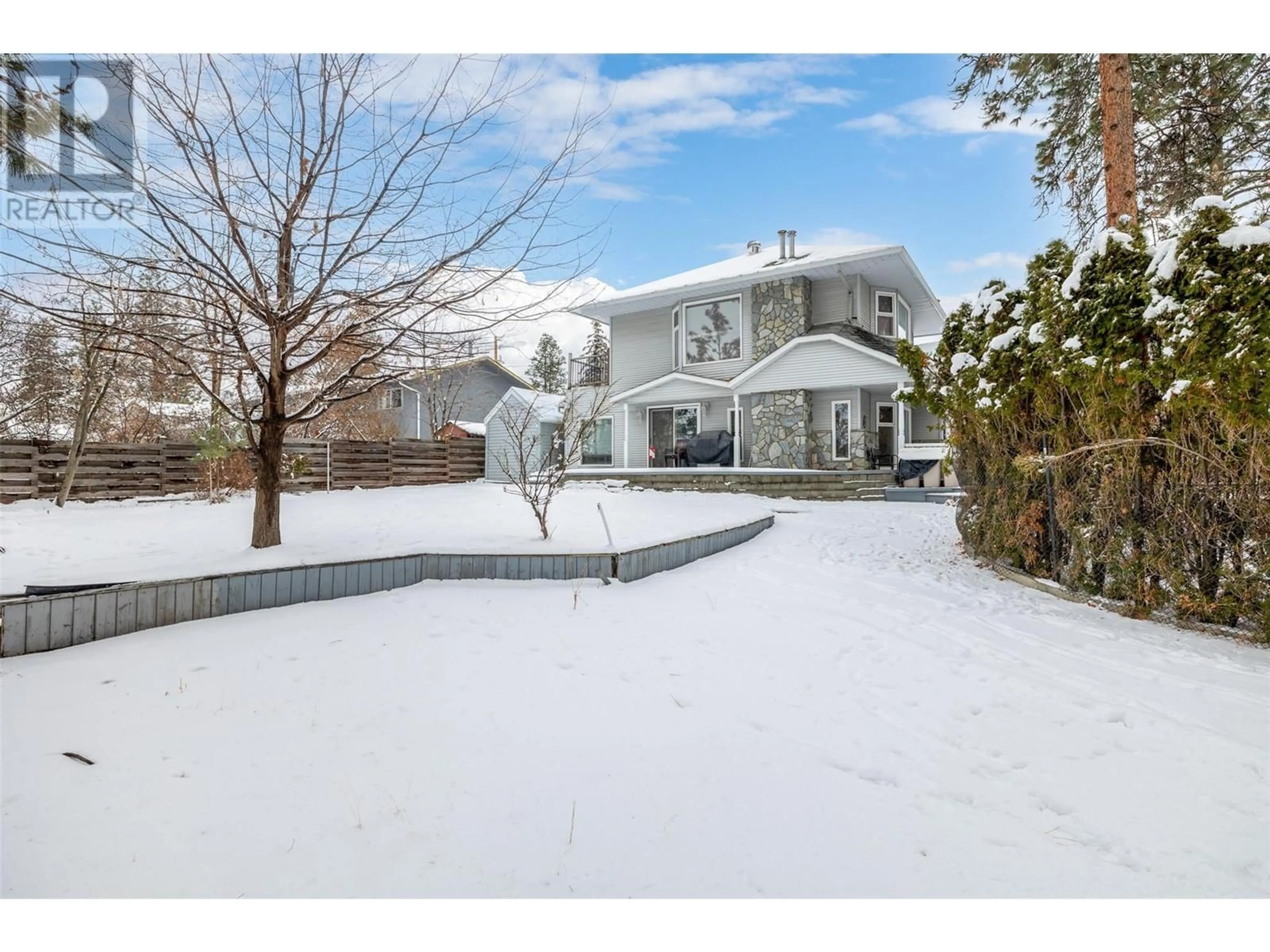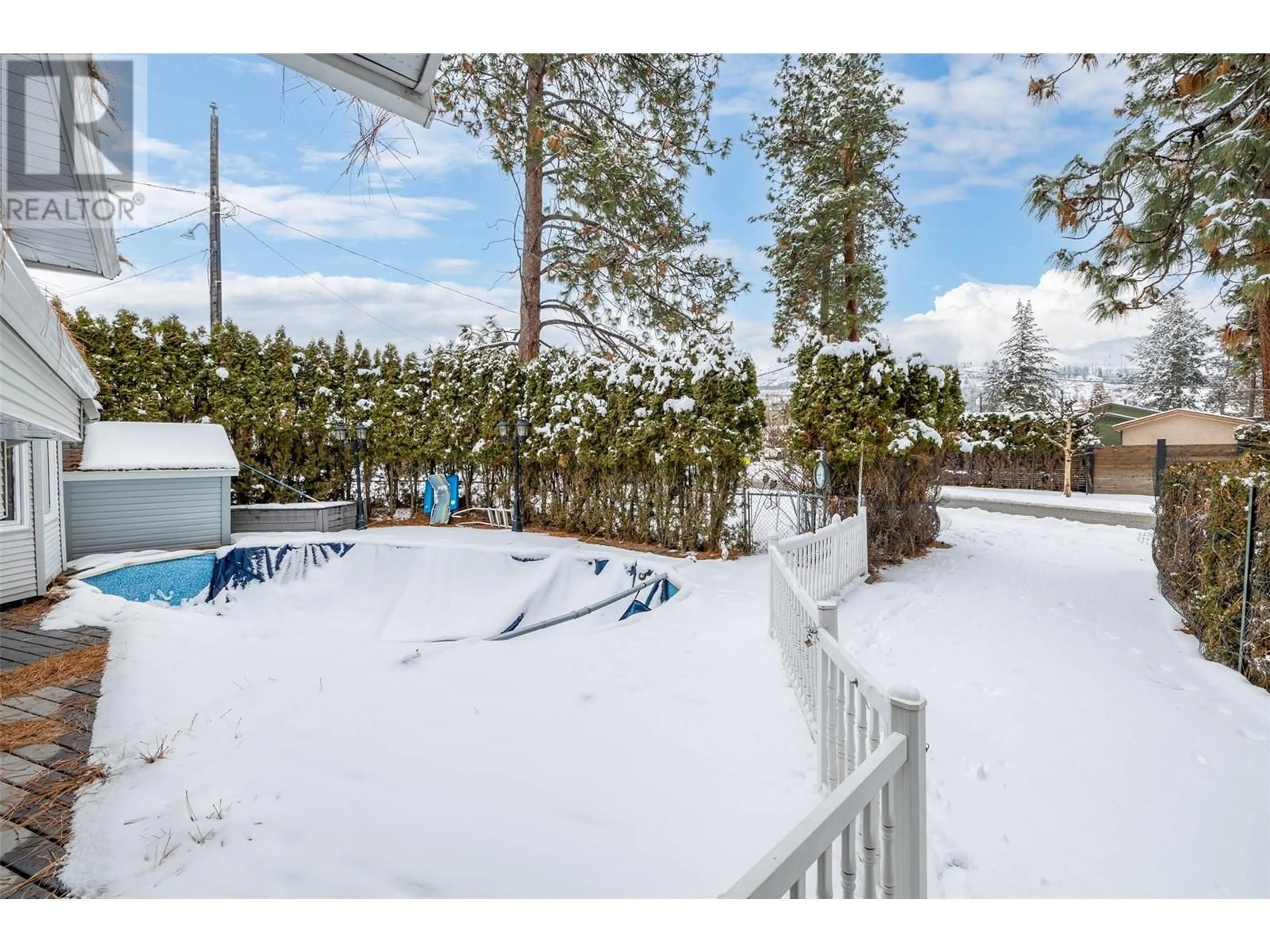494 Sheila Crescent, Kelowna, British Columbia V1W4L8
Contact us about this property
Highlights
Estimated ValueThis is the price Wahi expects this property to sell for.
The calculation is powered by our Instant Home Value Estimate, which uses current market and property price trends to estimate your home’s value with a 90% accuracy rate.Not available
Price/Sqft$293/sqft
Est. Mortgage$3,861/mo
Tax Amount ()-
Days On Market43 days
Description
Nestled in the desirable Upper Mission area, this Victorian-inspired custom home offers a perfect blend of charm, functionality, and privacy. The property features an inviting covered front deck, 4 upper bedrooms—including a spacious master suite with a retreat area, gas fireplace, walk-in closet and outdoor patio. The U-shaped kitchen, complete with a cafe bar area, flows seamlessly into the bright nook with a skylight and large dining room, while the living room boasts a gas fireplace with a stone surround. The lower level includes a perfect in-law suite with 5th bedroom & 4-piece bathroom, laundry, alongside a separate entrance through the garage for potential use as suite. Outdoor living is a highlight, with a beautifully landscaped backyard, an outdoor pool with new liner in 2022, and composite decking. Additional features include a double attached garage, workshop, abundant parking for RVs and toys, large driveway, central air, hardwood flooring, new oven, and proximity to Upper Mission’s amenities and great schools. This welcoming family home is filled with natural light, offering a serene retreat in a quiet neighborhood. (id:39198)
Property Details
Interior
Features
Basement Floor
Recreation room
10'2'' x 14'4''Other
21'3'' x 23'9''4pc Bathroom
9'11'' x 7'5''Bedroom
8'10'' x 11'6''Exterior
Features
Parking
Garage spaces 6
Garage type -
Other parking spaces 0
Total parking spaces 6
Property History
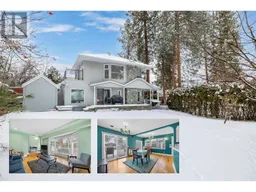 43
43
