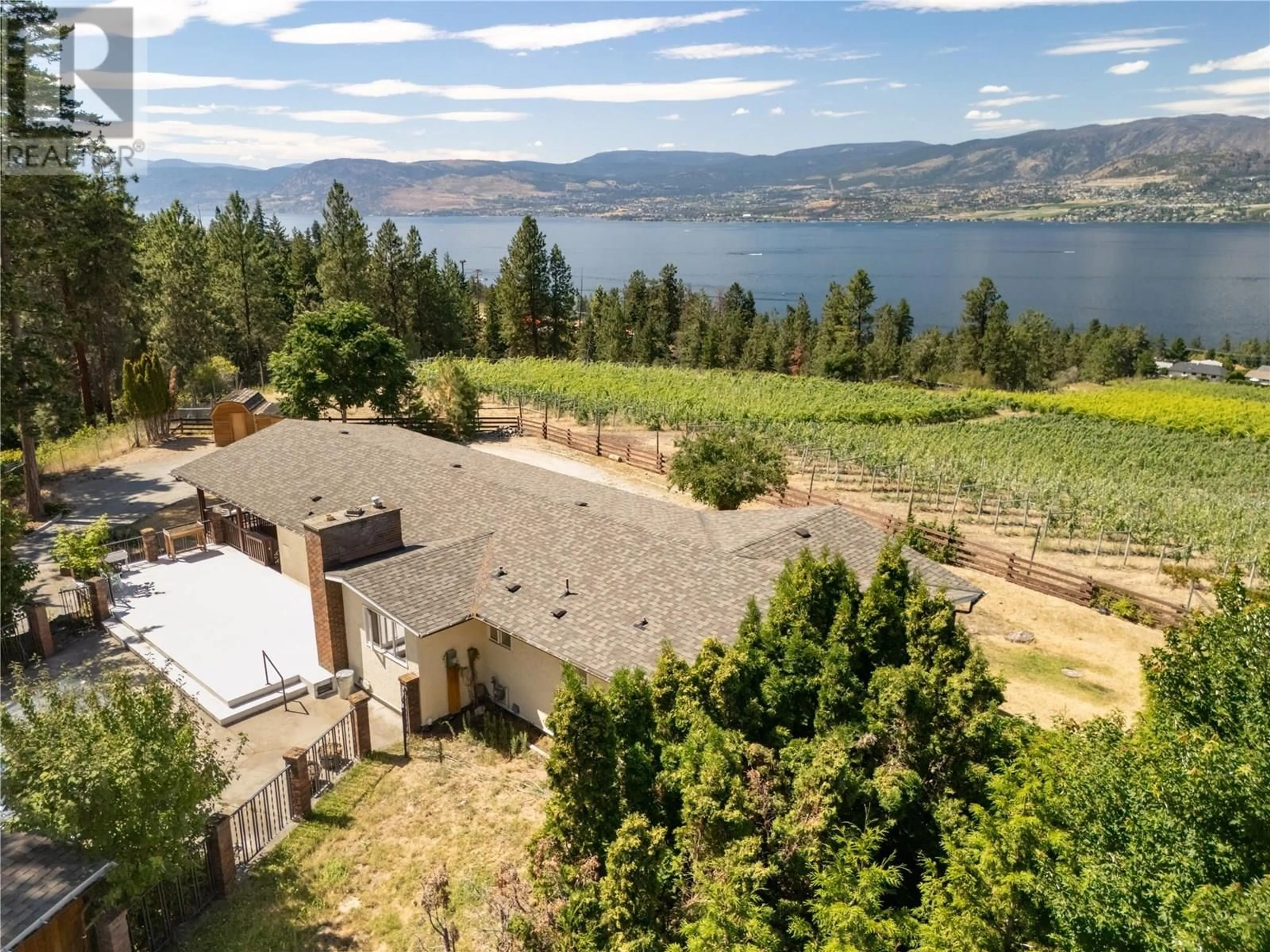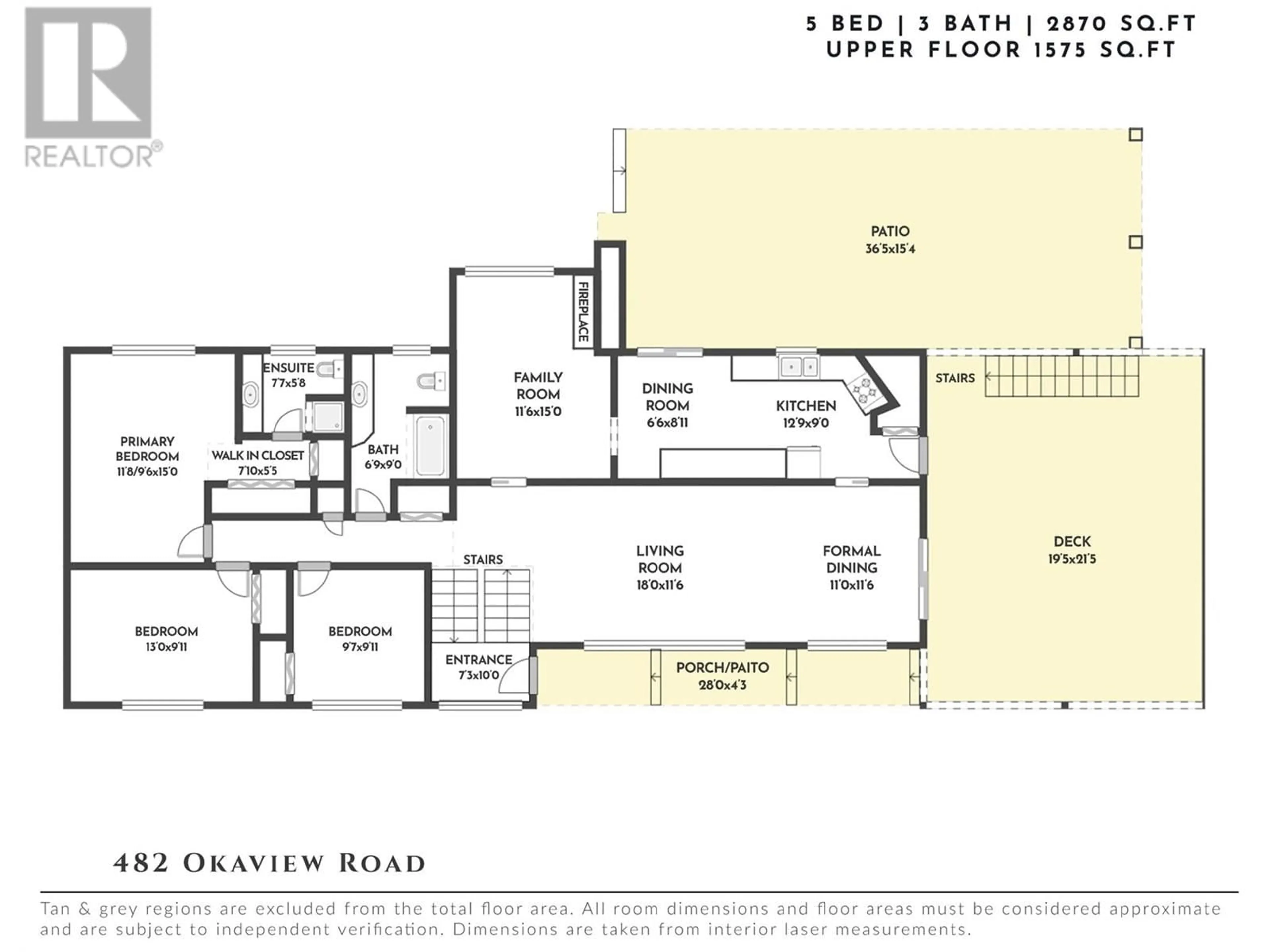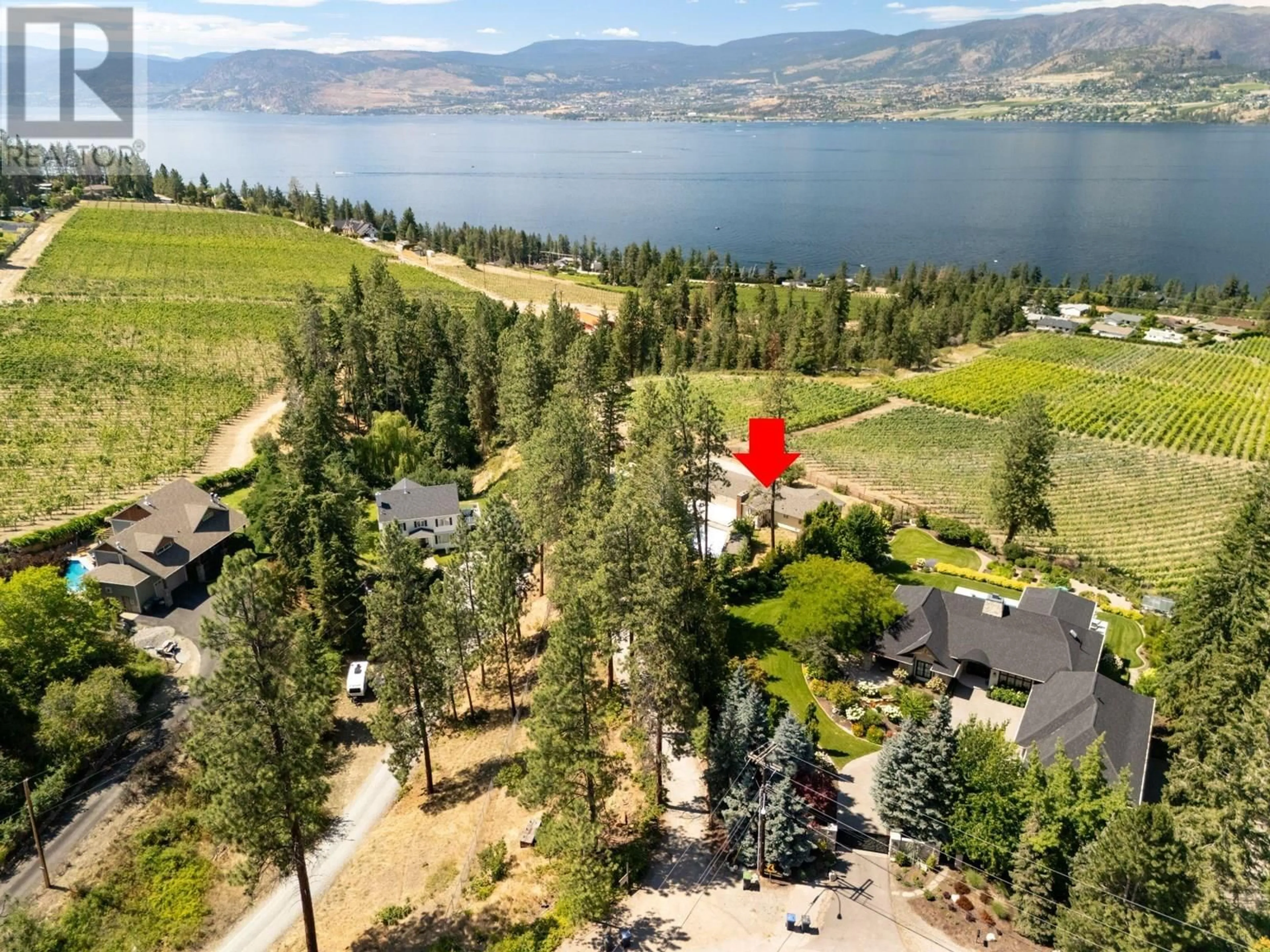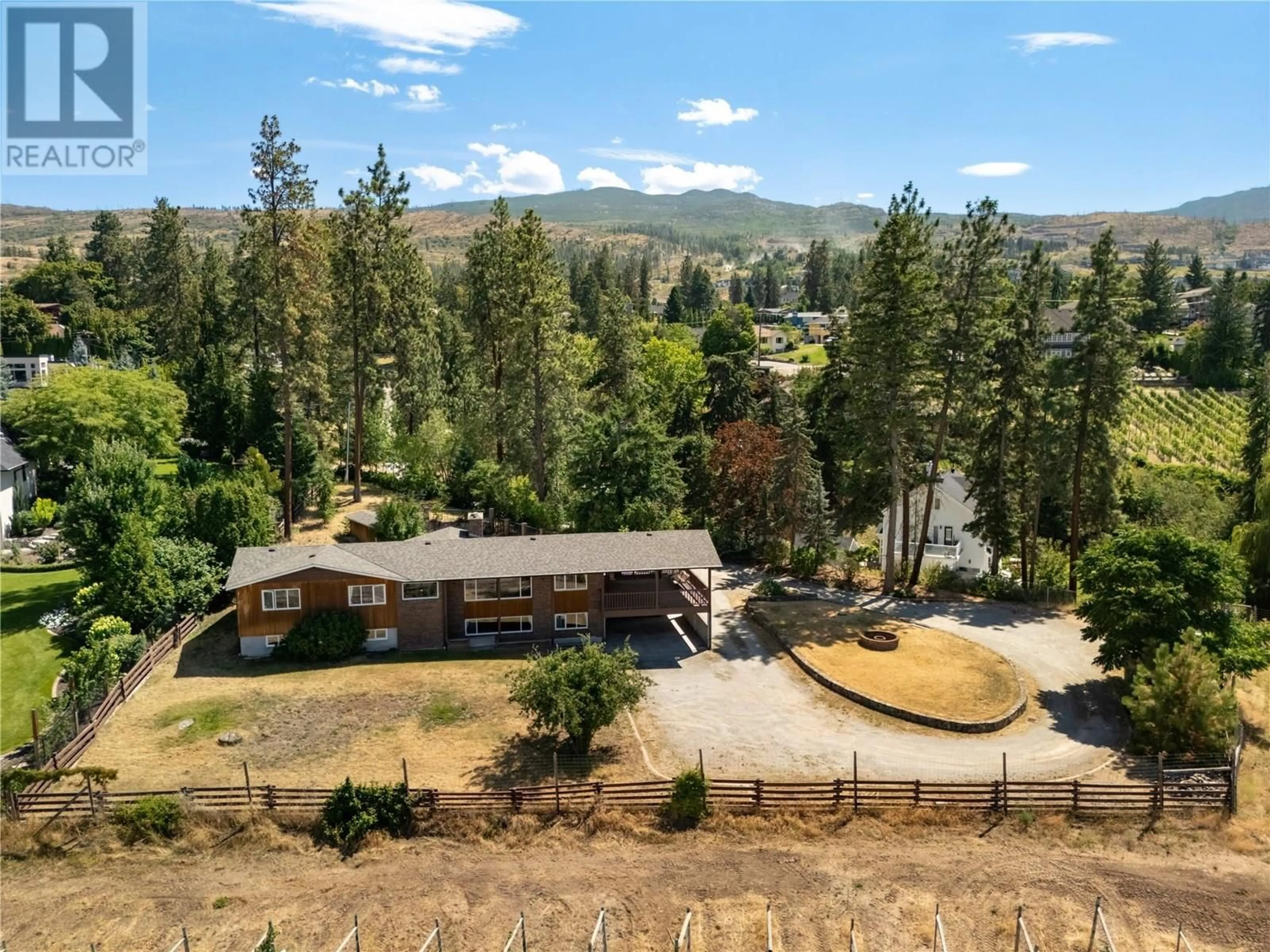482 OKAVIEW ROAD, Kelowna, British Columbia V1W4M1
Contact us about this property
Highlights
Estimated valueThis is the price Wahi expects this property to sell for.
The calculation is powered by our Instant Home Value Estimate, which uses current market and property price trends to estimate your home’s value with a 90% accuracy rate.Not available
Price/Sqft$556/sqft
Monthly cost
Open Calculator
Description
First time on the market—ever. This cherished, family-owned property sits on a hand-selected lot chosen for its unmatched panoramic views and complete privacy. Located in Kelowna’s highly coveted Upper Mission, this is a truly rare opportunity to own one of the area’s most special pieces of land. Lovingly maintained and all original, the home was built as a luxury residence in the 1960s and remains a time capsule of thoughtful design and spacious living. The floor plan offers generous room sizes, classic architectural details, and incredible potential. The lower level features a separate entrance and summer kitchen—ideal for suite potential, extended family, or guests. The lot itself is the showstopper: expansive, private, and perfectly positioned to take in sweeping lake, city, and valley views that truly must be seen to be appreciated. If considering re-development, an exciting opportunity could be to stratify the lot and pursue either two detached single-family homes or a fourplex—both offering strong potential. Whether you’re inspired to restore and renovate the current home or design a custom legacy estate from the ground up, the setting is second to none. This is more than just a property—it’s a once-in-a-generation opportunity to create something truly extraordinary in one of Kelowna’s most desirable neighbourhoods. (id:39198)
Property Details
Interior
Features
Second level Floor
Full bathroom
9'0'' x 6'9''Full ensuite bathroom
5'8'' x 7'7''Primary Bedroom
15'0'' x 11'8''Bedroom
9'11'' x 13'0''Exterior
Parking
Garage spaces -
Garage type -
Total parking spaces 10
Property History
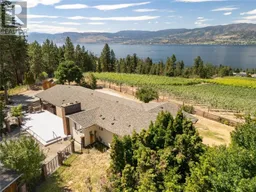 47
47
