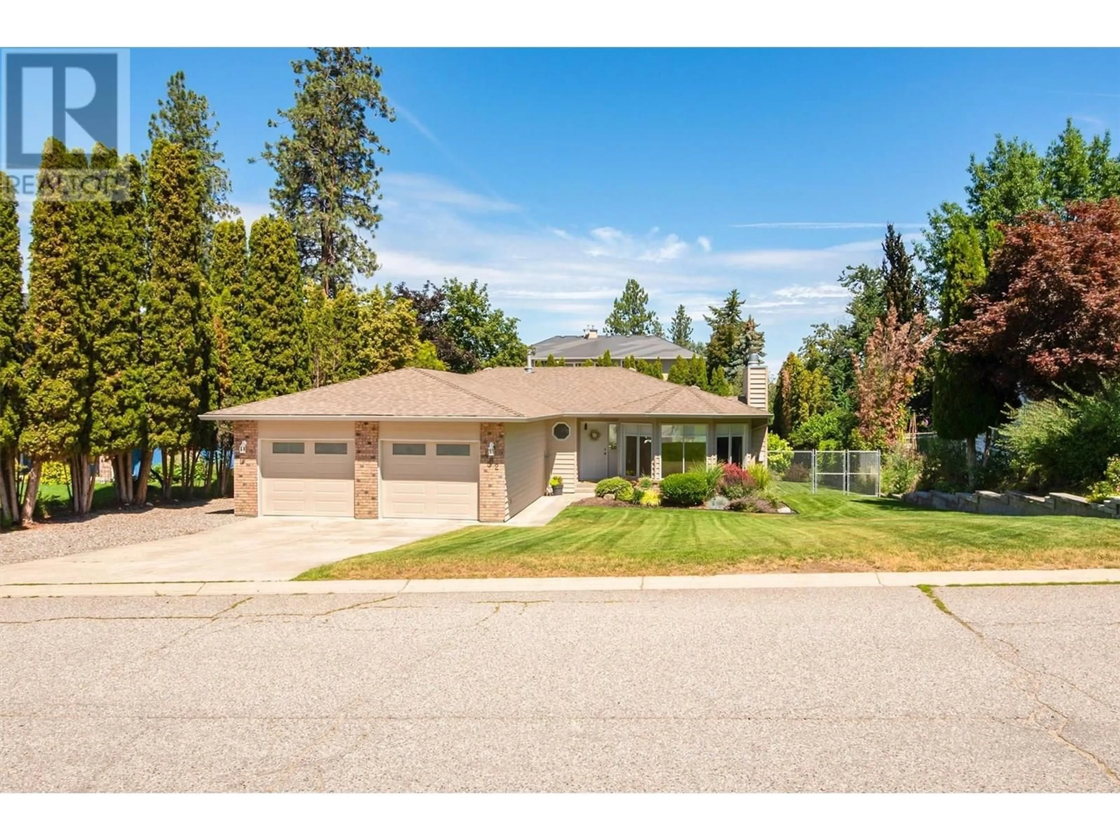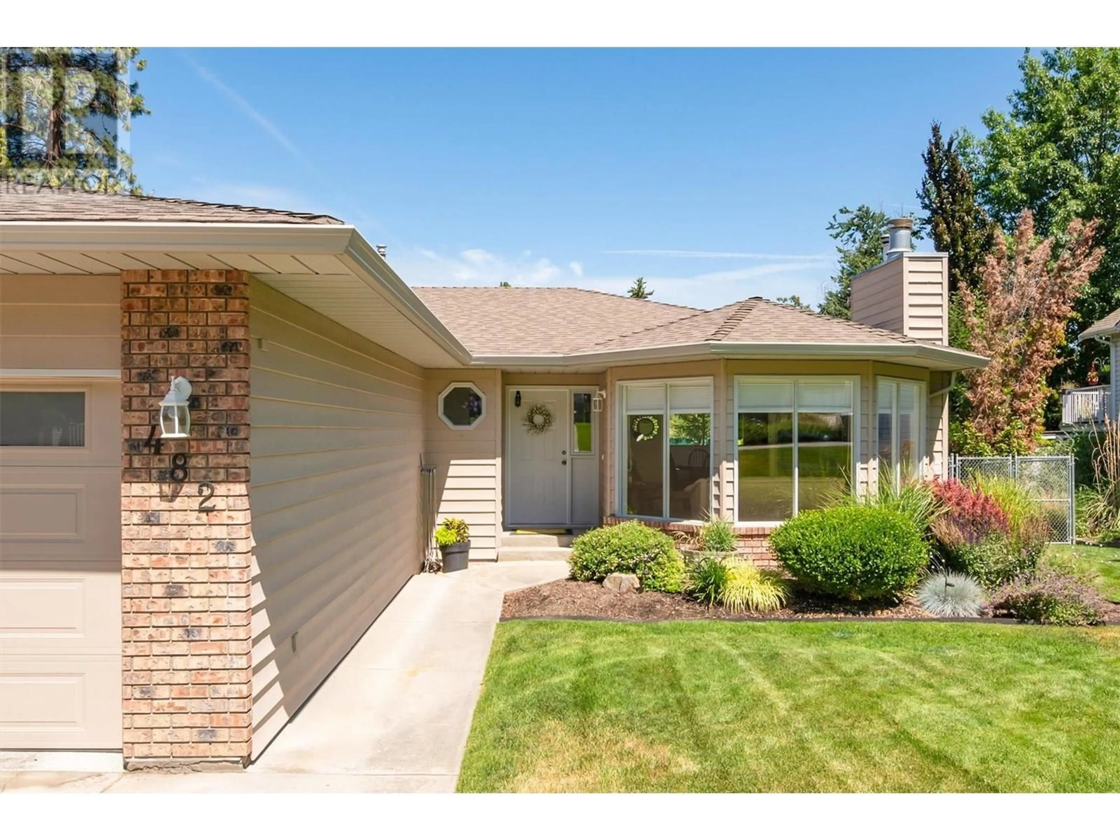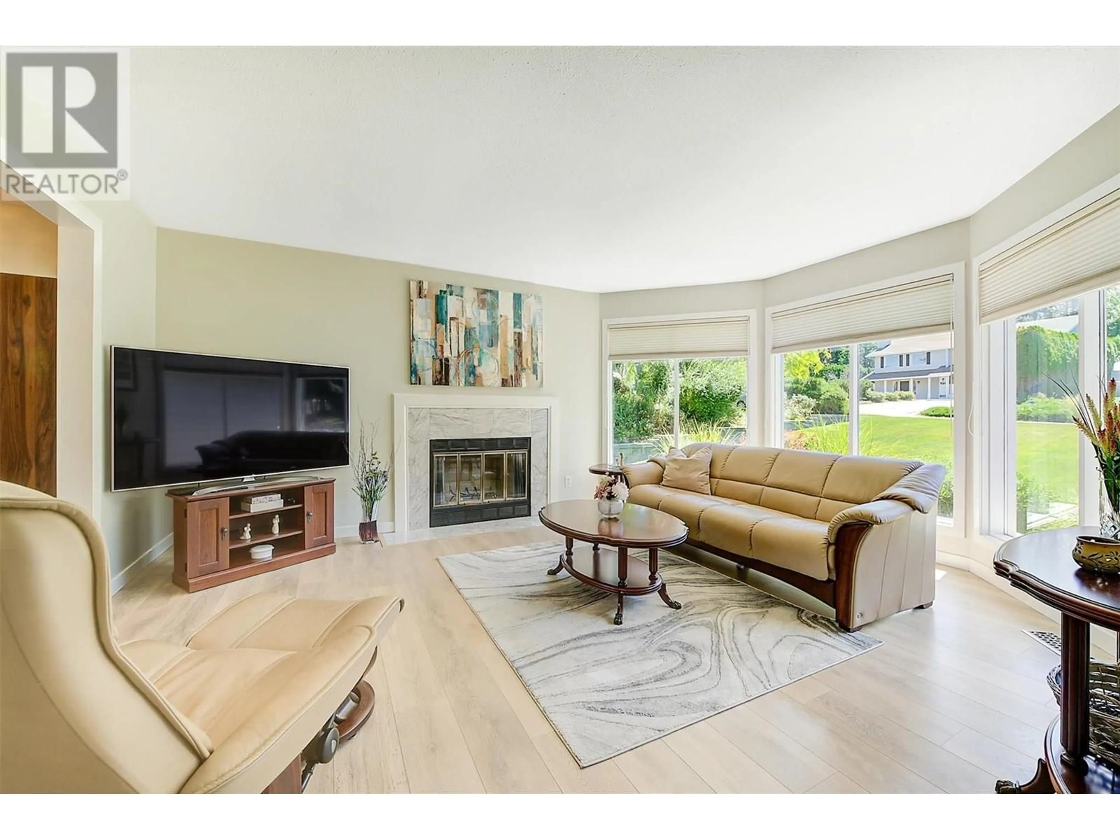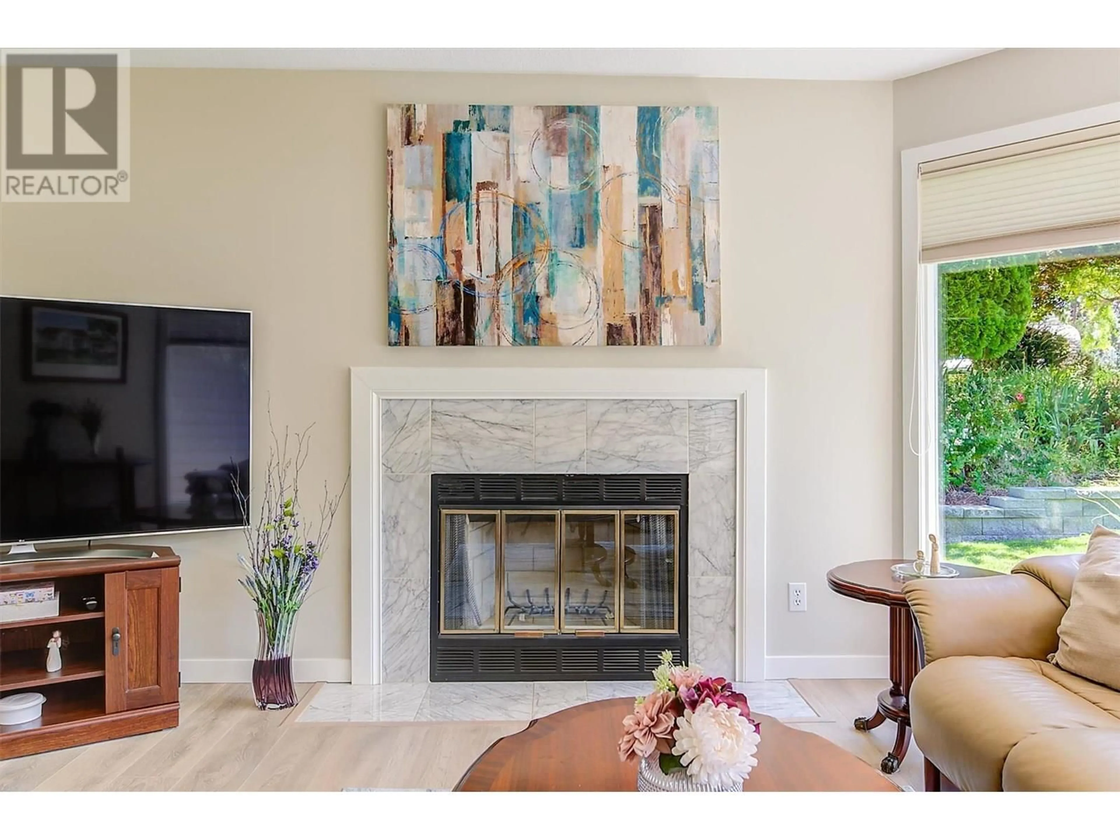482 CURLEW DRIVE, Kelowna, British Columbia V1W4L1
Contact us about this property
Highlights
Estimated valueThis is the price Wahi expects this property to sell for.
The calculation is powered by our Instant Home Value Estimate, which uses current market and property price trends to estimate your home’s value with a 90% accuracy rate.Not available
Price/Sqft$419/sqft
Monthly cost
Open Calculator
Description
ONE OWNER - CHARMING SOUTH FACING Rancher with Basement - Updated & Move-In Ready! Welcome to this beautifully maintained and thoughtfully updated 4 bedroom, 3 bathroom home ideally located in a quiet, family friendly Upper Mission neighborhood- just a short walk to Chute Lake Elementary School. Enjoy a bright home on a large, fully landscaped & irrigated private lot. The main floor features 3 bedrooms including a spacious primary suite with a walk-in closet and a beautifully renovated ensuite. The kitchen was fully renovated in 2022 w/ quartz countertops, while bathrooms & flooring were updated in 2018. Other highlights include 2 fireplaces, main-floor laundry, a finished basement with 4th bedroom, composite deck (2021) & gas fire table, garage upgrades (2020), gutters w/gutter guards (2021) & Washer & Dryer (2021). This home is ready for a new family to make memories with! (id:39198)
Property Details
Interior
Features
Second level Floor
Storage
14'4'' x 13'10''Storage
5'7'' x 10'6''Recreation room
22'0'' x 45'6''Office
8'1'' x 10'10''Exterior
Parking
Garage spaces -
Garage type -
Total parking spaces 5
Property History
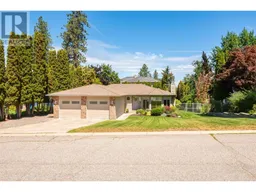 41
41
