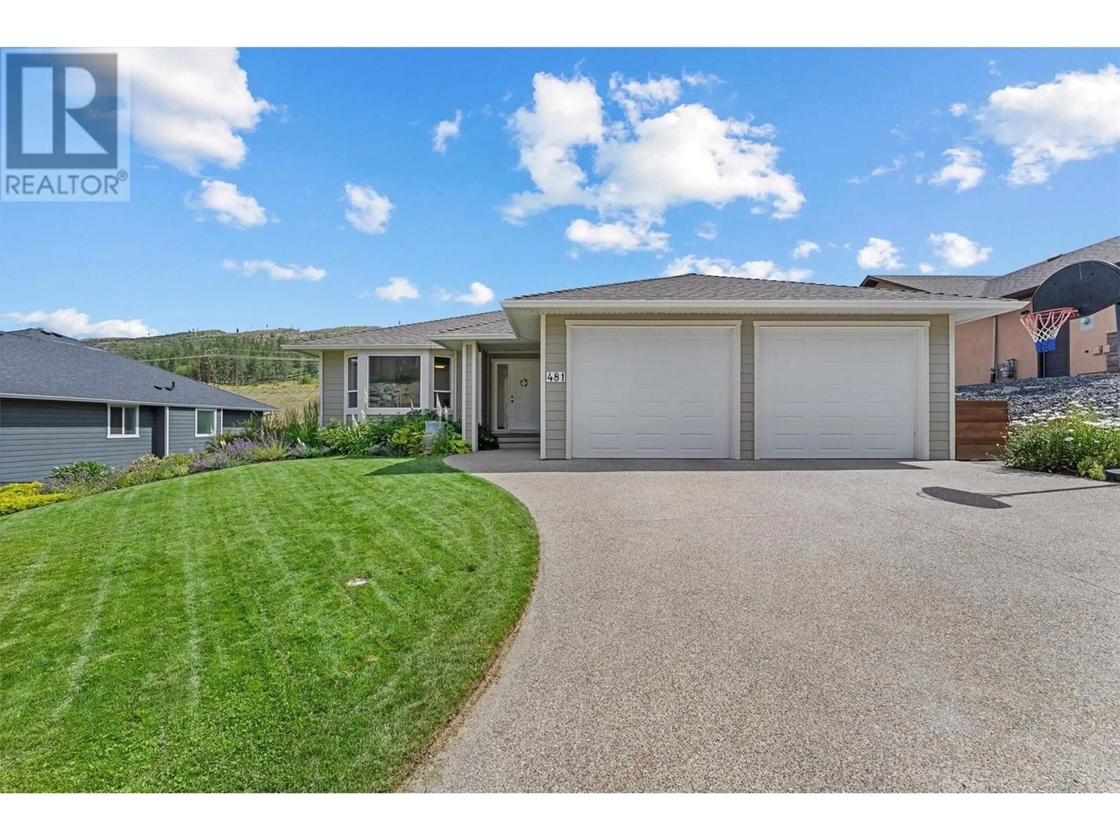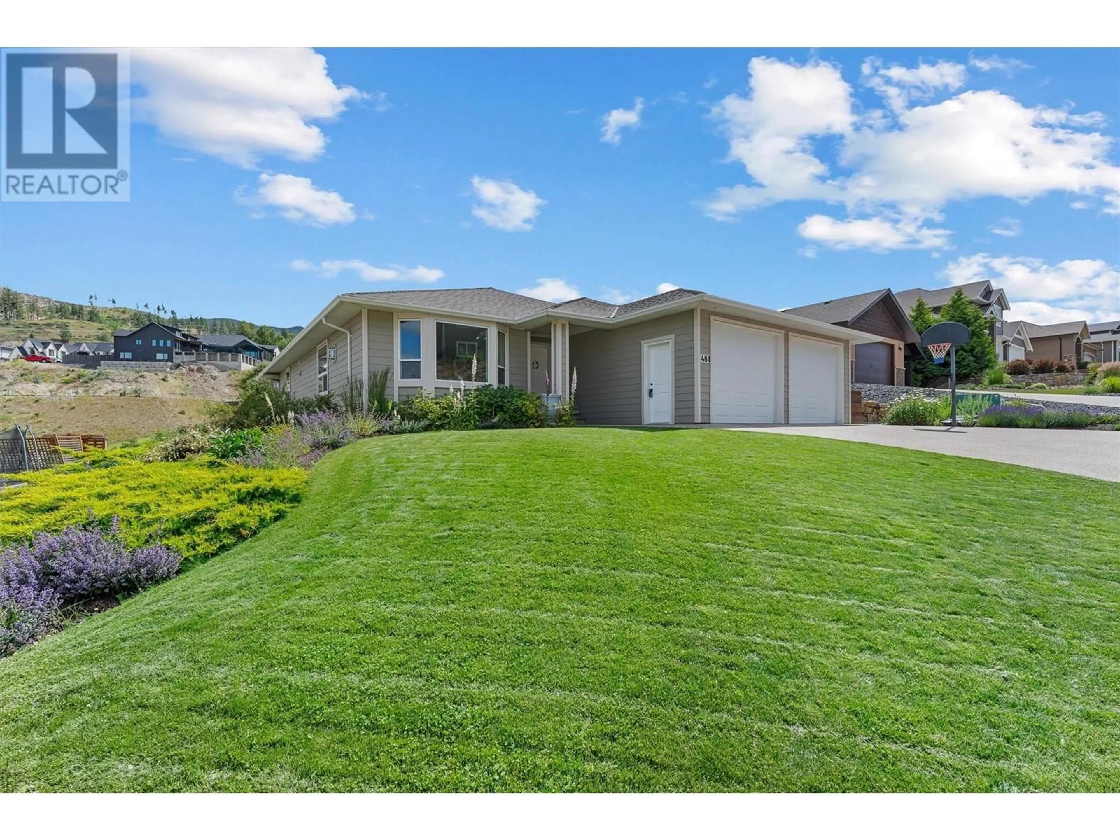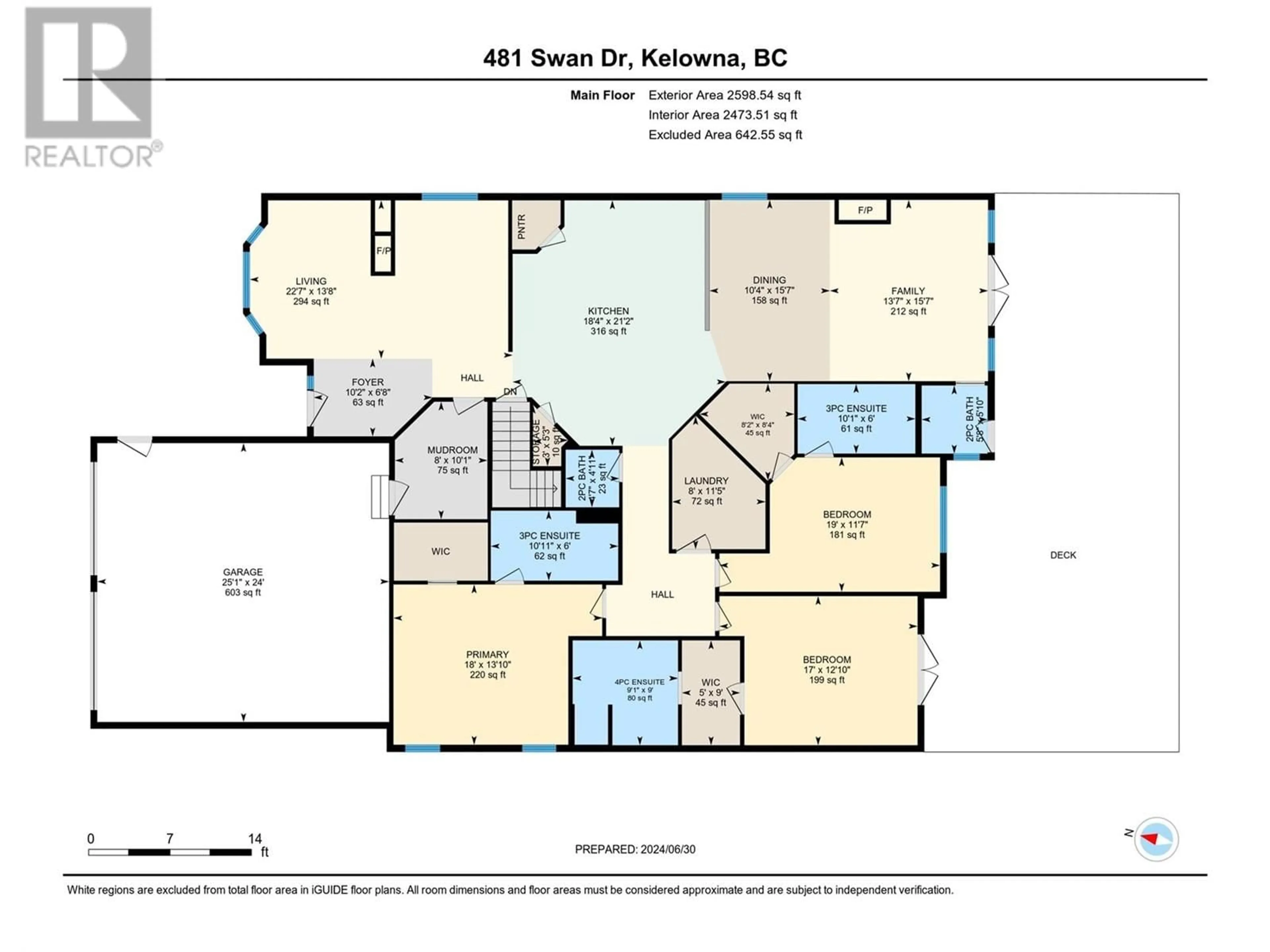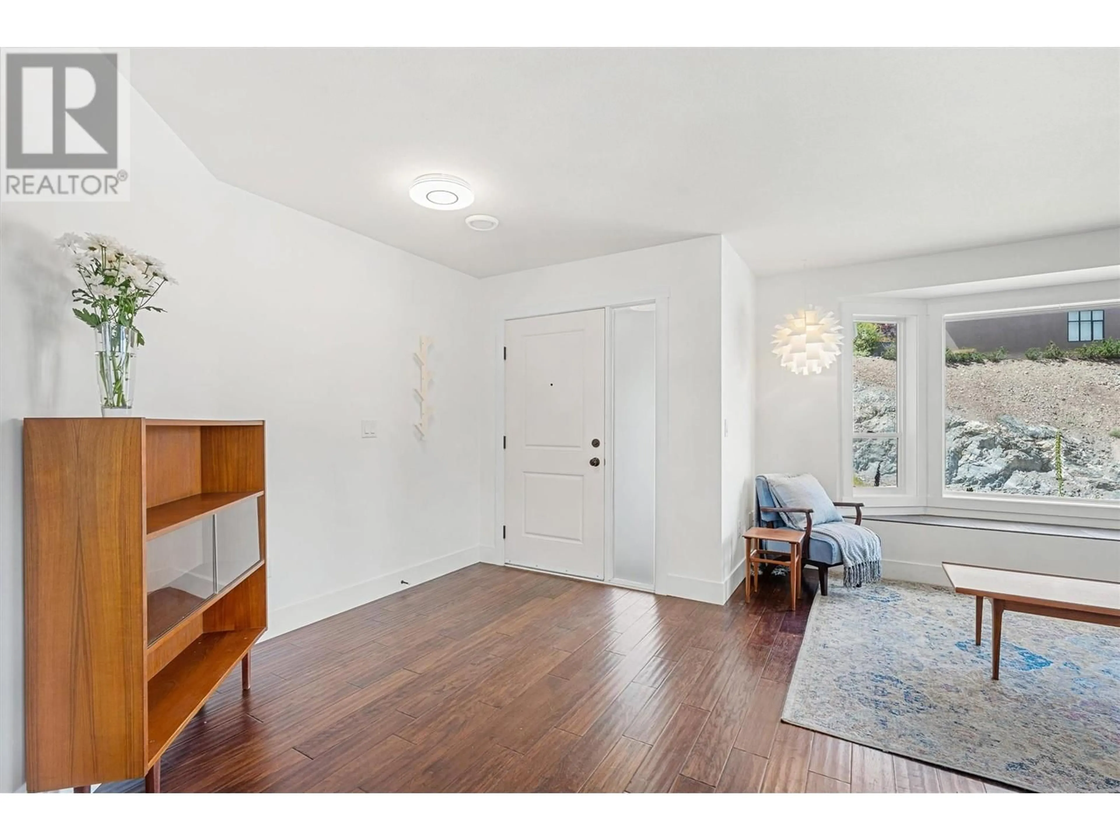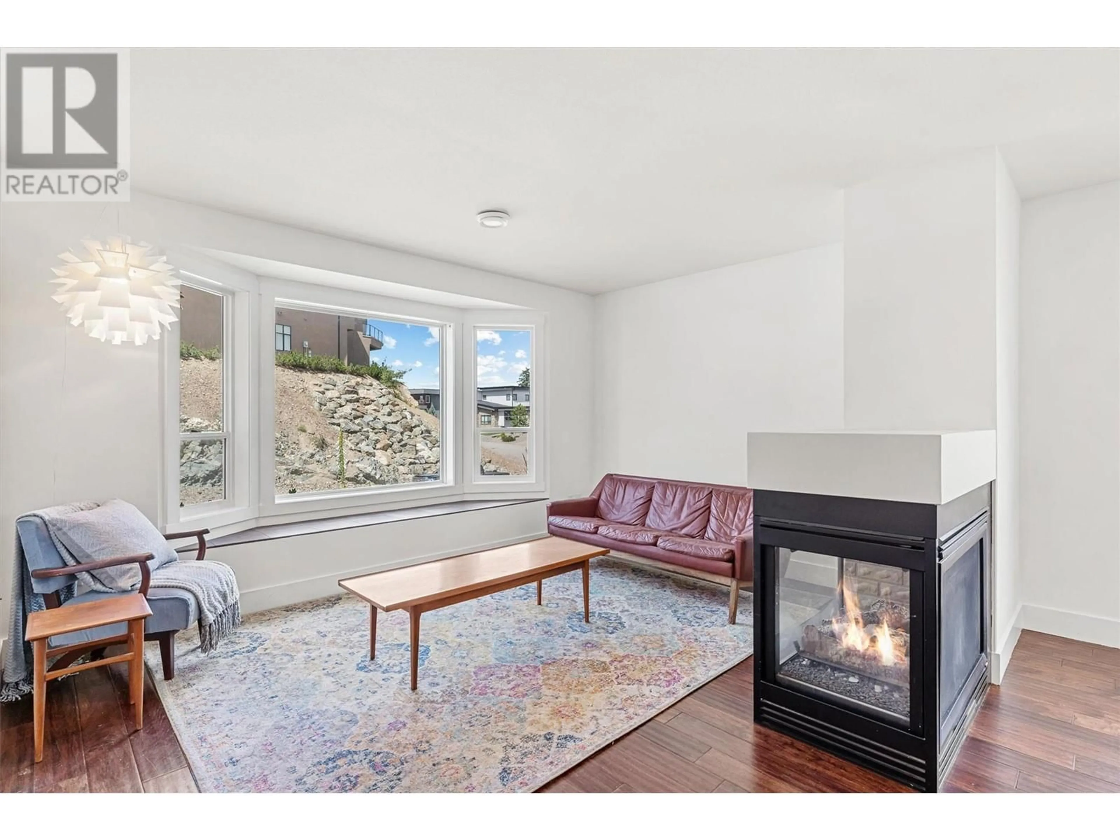481 SWAN DRIVE, Kelowna, British Columbia V1W5J5
Contact us about this property
Highlights
Estimated valueThis is the price Wahi expects this property to sell for.
The calculation is powered by our Instant Home Value Estimate, which uses current market and property price trends to estimate your home’s value with a 90% accuracy rate.Not available
Price/Sqft$253/sqft
Monthly cost
Open Calculator
Description
Gorgeous and Inviting 5-bedroom, 6-bathroom home in the family-friendly, Upper Mission Community. This suite-able property boasts a gourmet kitchen with a large island, walk-in pantry and a 2 way gas fireplace connecting the dining and living rooms.  Double doors lead to a large deck with composite flooring, perfect for outdoor entertaining. The spacious layout also includes 3 generous bedrooms each with their own ensuite, a family room, bonus room, walk-out basement and large yard; perfect for kids and pets. A separate entrance leads to a potential income-generating 2-bedroom suite with plumbing in place.  Other features include hardwood floors, hot water on demand, quartz counters, SS appliances- including 2 side by side refrigerators, ice maker, in-floor heating, double garage and newer A/C with a heat pump (July 2024). Don't miss the opportunity to own this beautifully updated home close to great schools and amenities. THIS ONE IS AVAILABLE AND EASY TO SHOW! (id:39198)
Property Details
Interior
Features
Main level Floor
Laundry room
8' x 11'5''Kitchen
18'4'' x 21'2''Other
5' x 9'Storage
3' x 5'3''Exterior
Parking
Garage spaces -
Garage type -
Total parking spaces 4
Property History
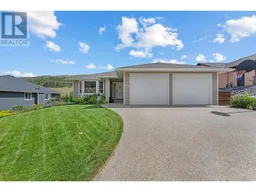 65
65
