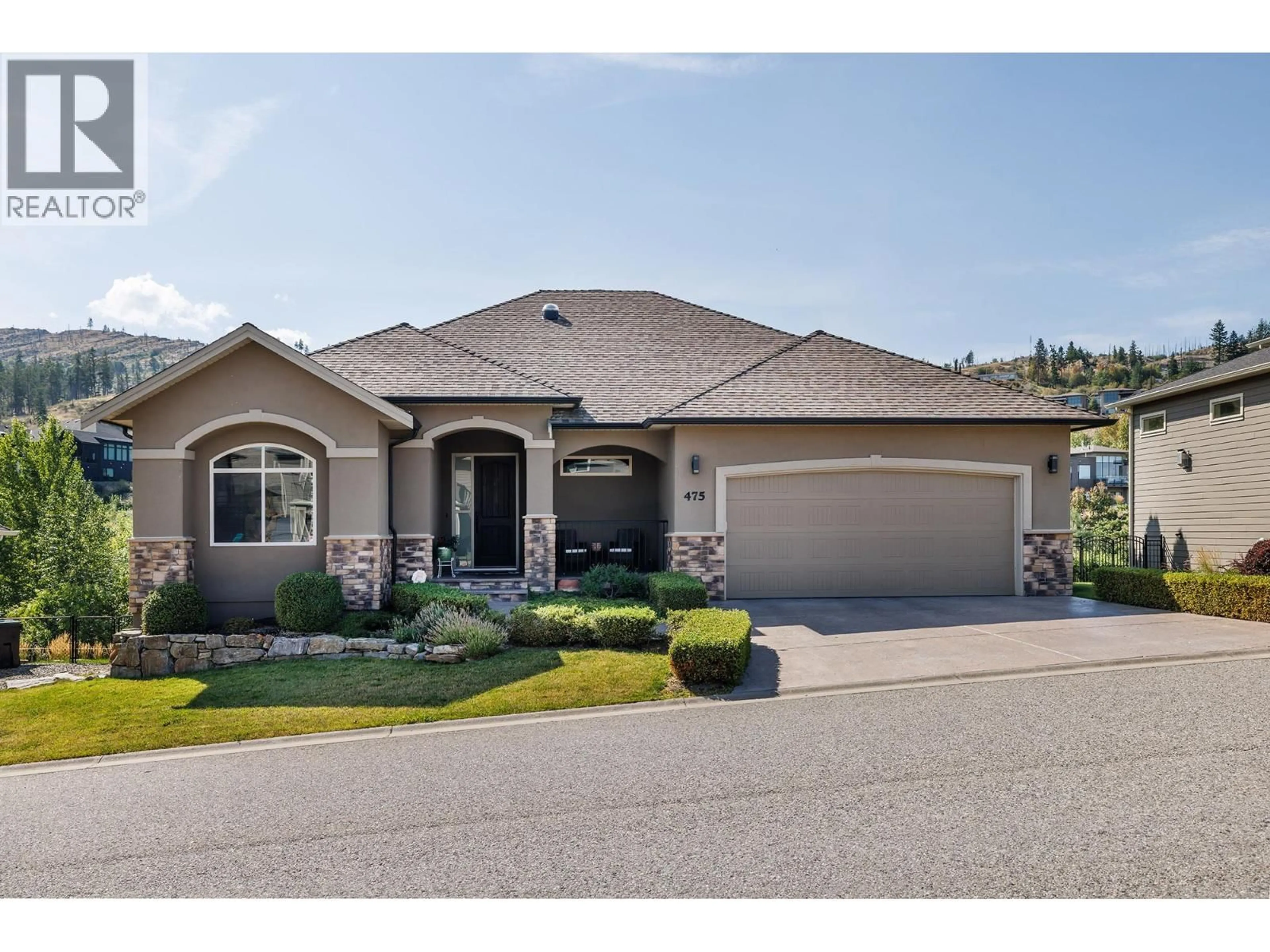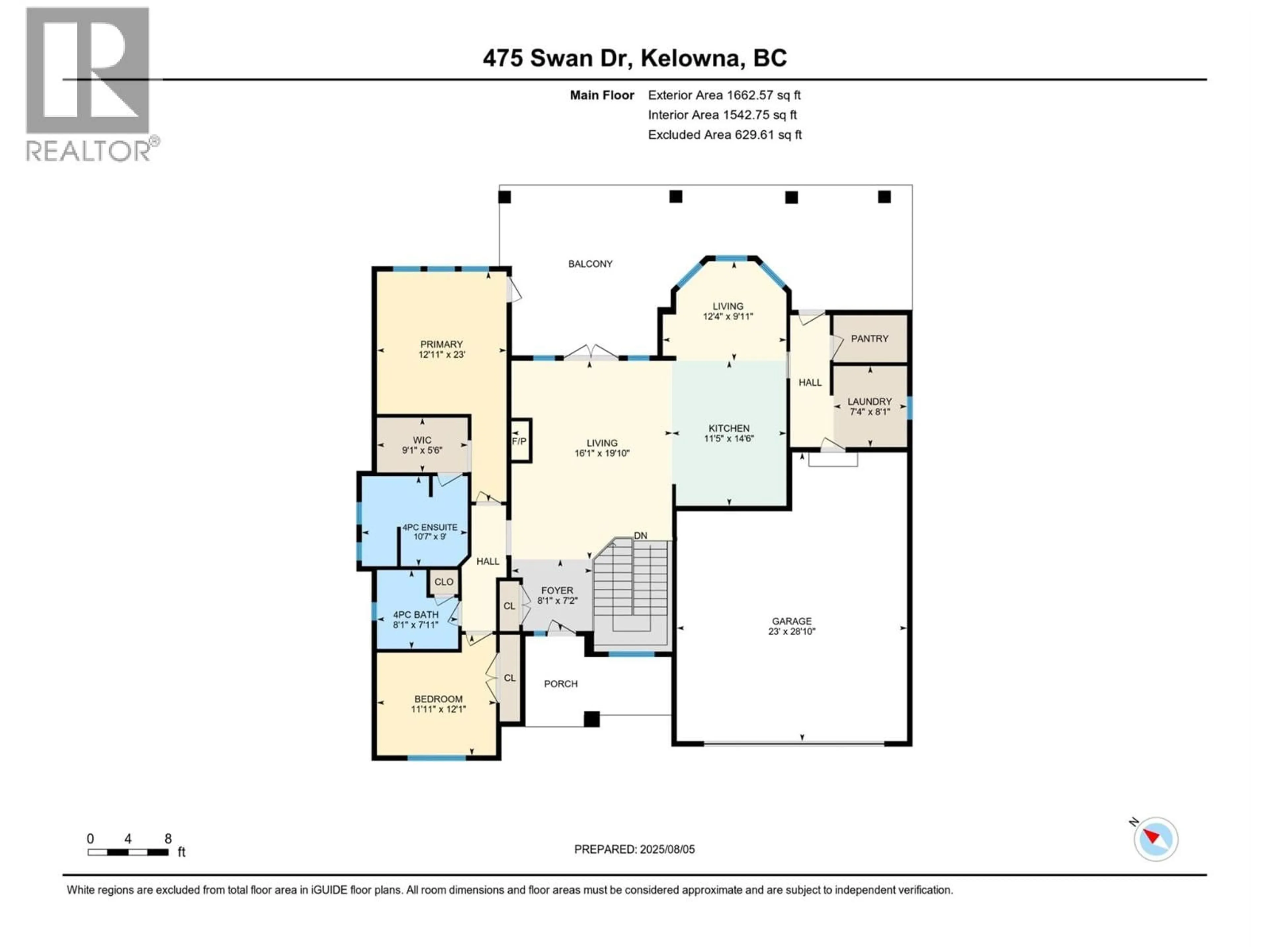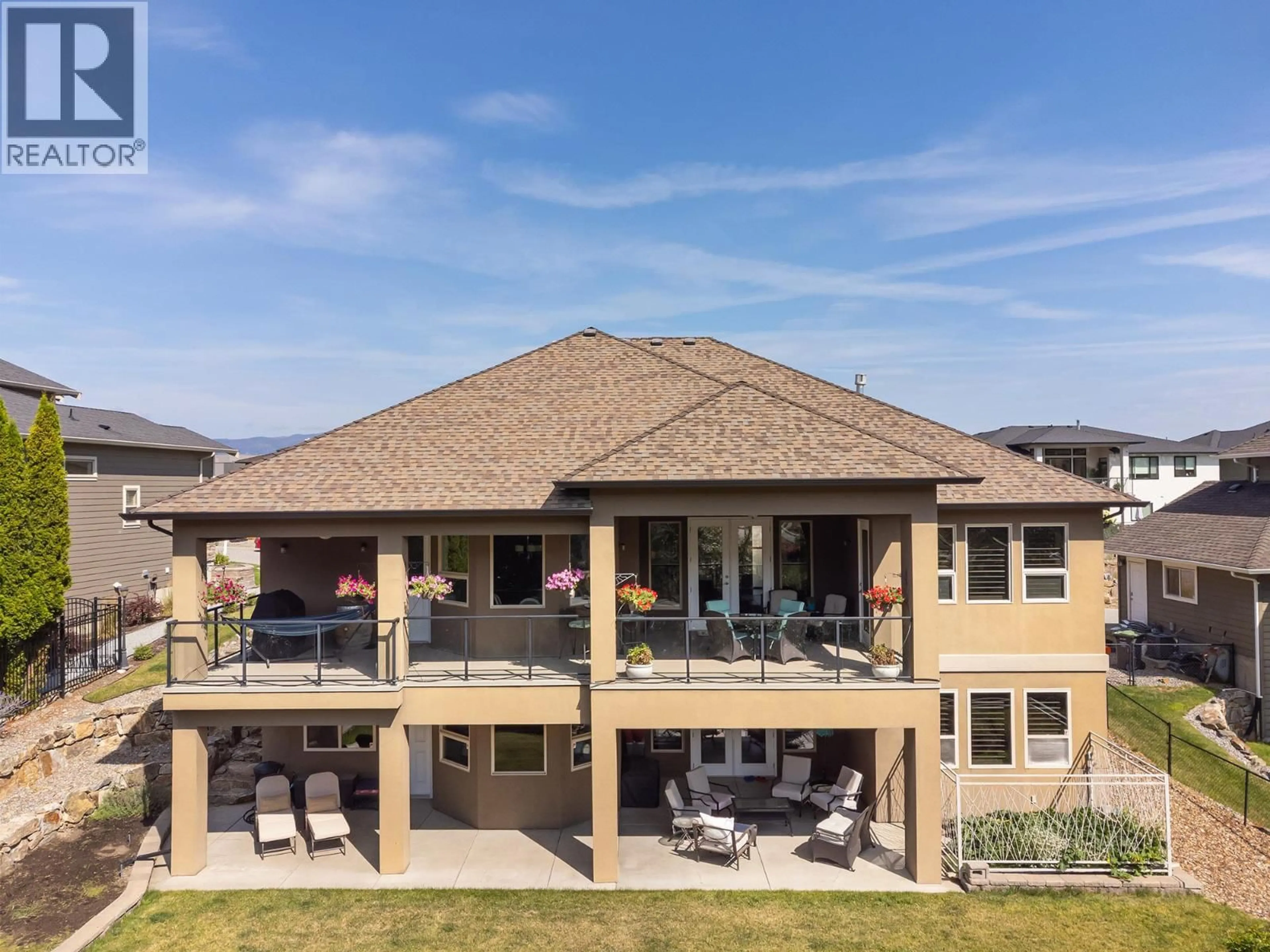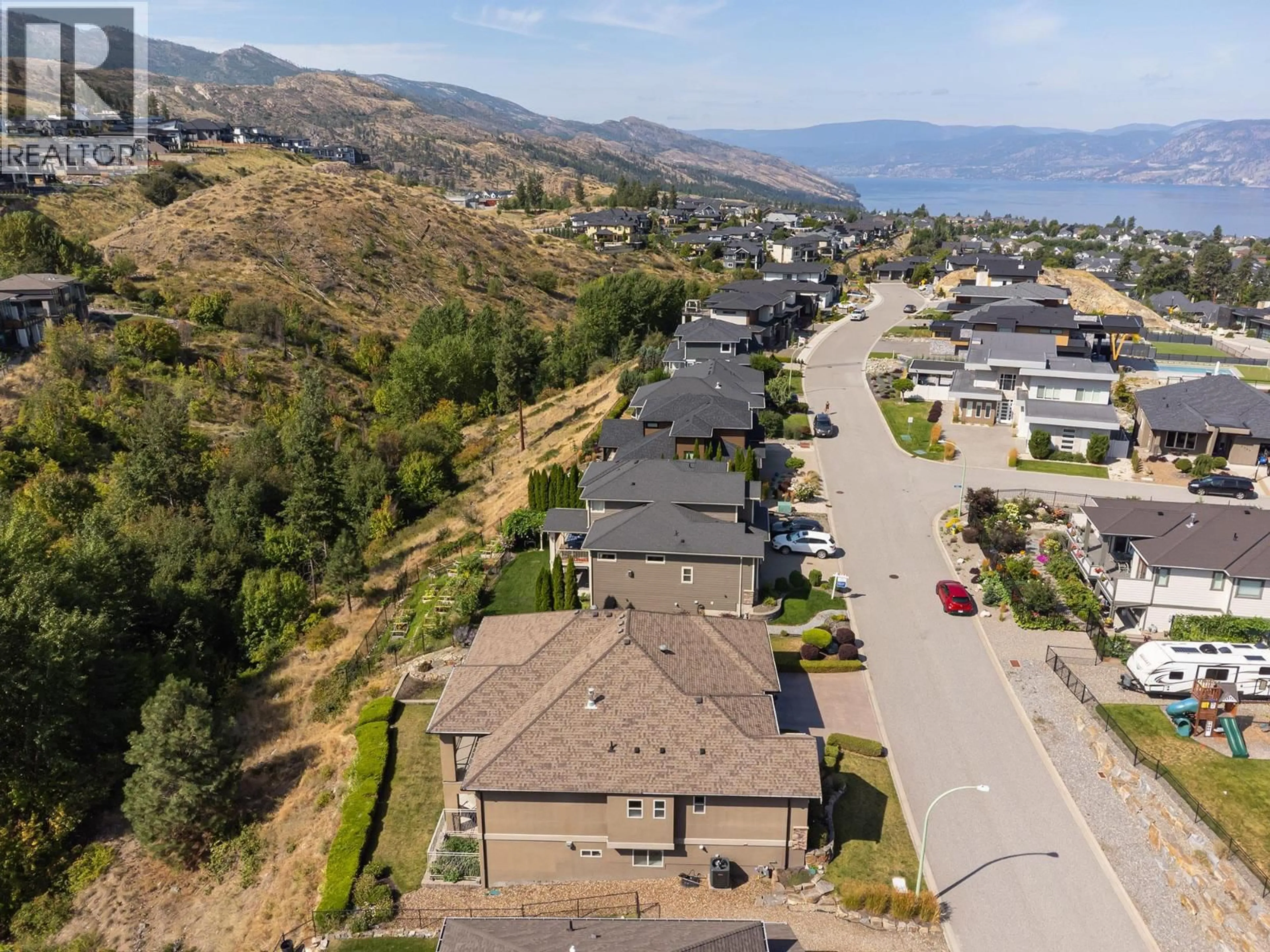475 SWAN DRIVE, Kelowna, British Columbia V1W5J5
Contact us about this property
Highlights
Estimated valueThis is the price Wahi expects this property to sell for.
The calculation is powered by our Instant Home Value Estimate, which uses current market and property price trends to estimate your home’s value with a 90% accuracy rate.Not available
Price/Sqft$386/sqft
Monthly cost
Open Calculator
Description
Located in sought-after Kettle Valley, this 3200 sq ft home offers spacious living with an exceptional blend of comfort and functionality. The upper floor offers an open-concept living space, with a warm, inviting kitchen featuring stainless steel appliances. It seamlessly flows into the cozy living room, highlighted by a gas fireplace, creating a perfect space for both relaxation and hosting guests. Indoor/outdoor living is at its best, the living room opens up to a private balcony that overlooks breathtaking mountain views — ideal for enjoying morning coffee or evening entertaining. The primary suite will be your own retreat with access to the balcony, large ensuite bathroom and walk in closet. The lower level of the home is designed for maximum versatility with a walk-out basement that includes a gas fireplace, large wet bar, and a den that can be used for fitness, games, or whatever your heart desires. There is also a workshop with outdoor access and a designated office space, ensuring plenty of room for all your hobbies and work needs. Nature enthusiasts will appreciate the direct access to hiking, biking, and walking trails just steps away from your door. The location is unbeatable, with Chute Lake Elementary, cafes, restaurants, wineries, and the new Ponds Shopping Center all within reach. (id:39198)
Property Details
Interior
Features
Lower level Floor
Full bathroom
5' x 8'7''Workshop
12'2'' x 11'Storage
14'1'' x 13'3''Office
14'2'' x 10'11''Exterior
Parking
Garage spaces -
Garage type -
Total parking spaces 4
Property History
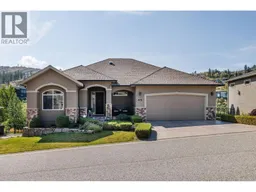 46
46
