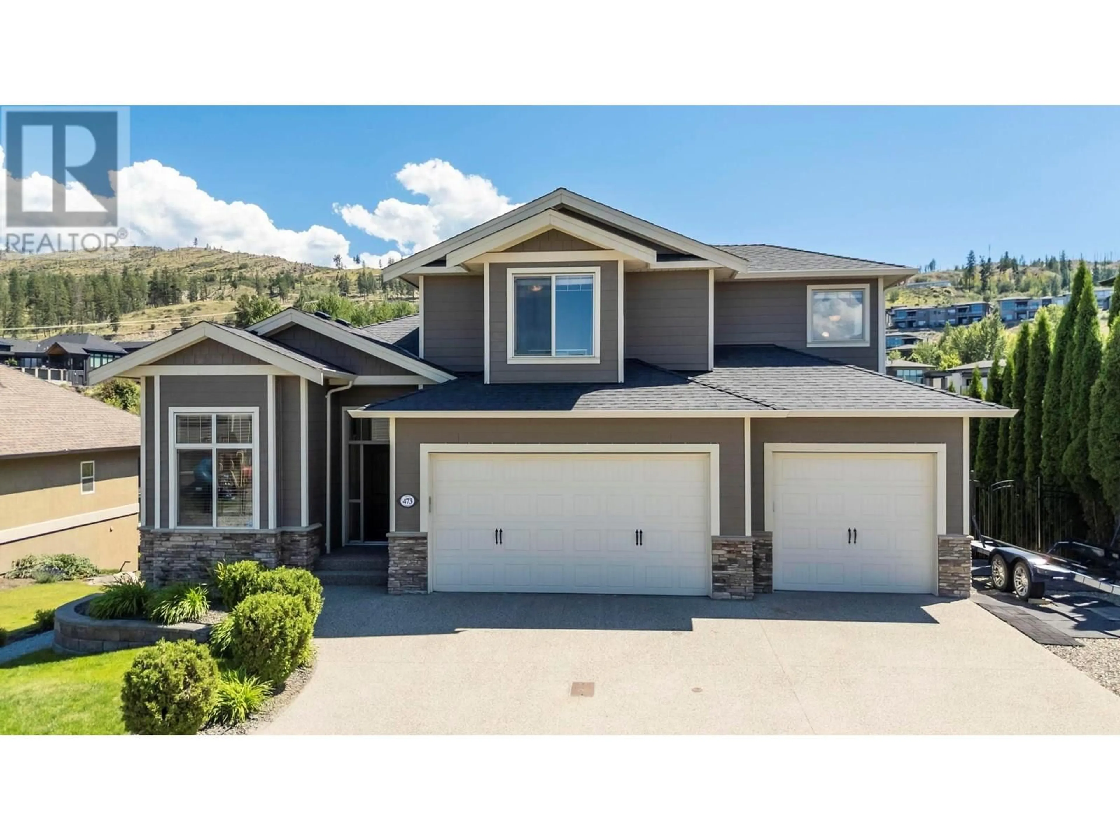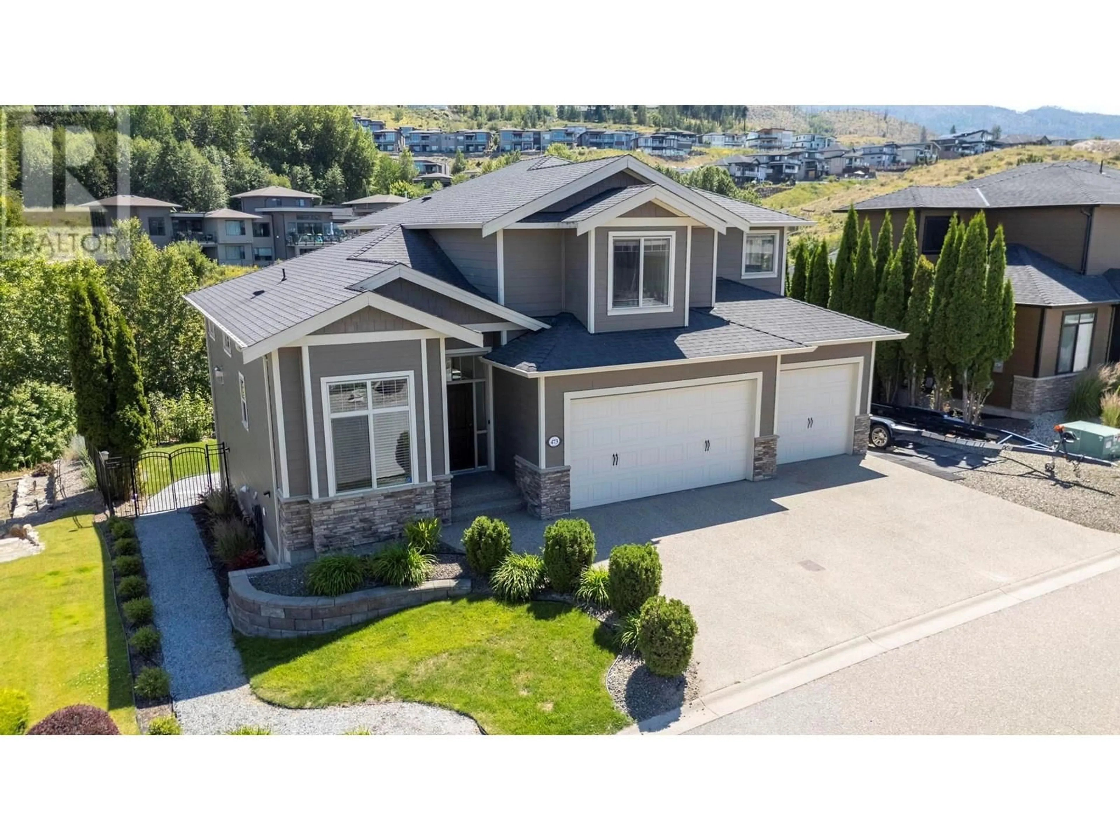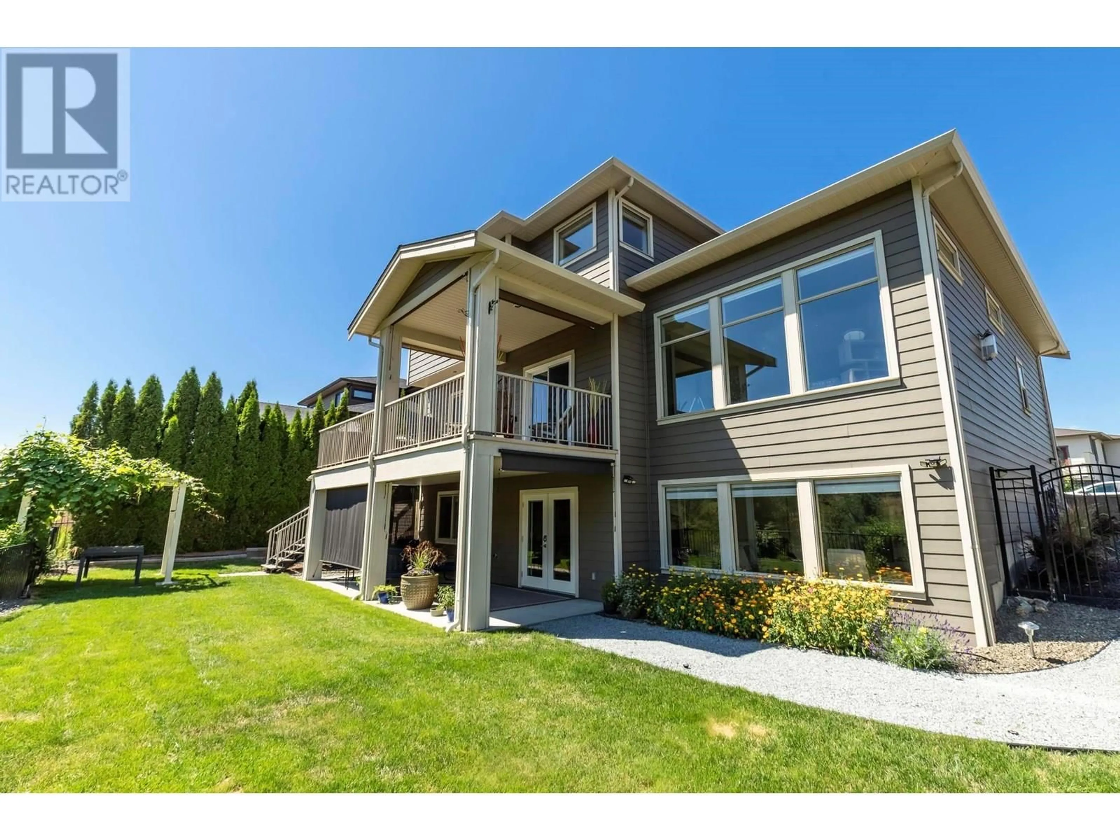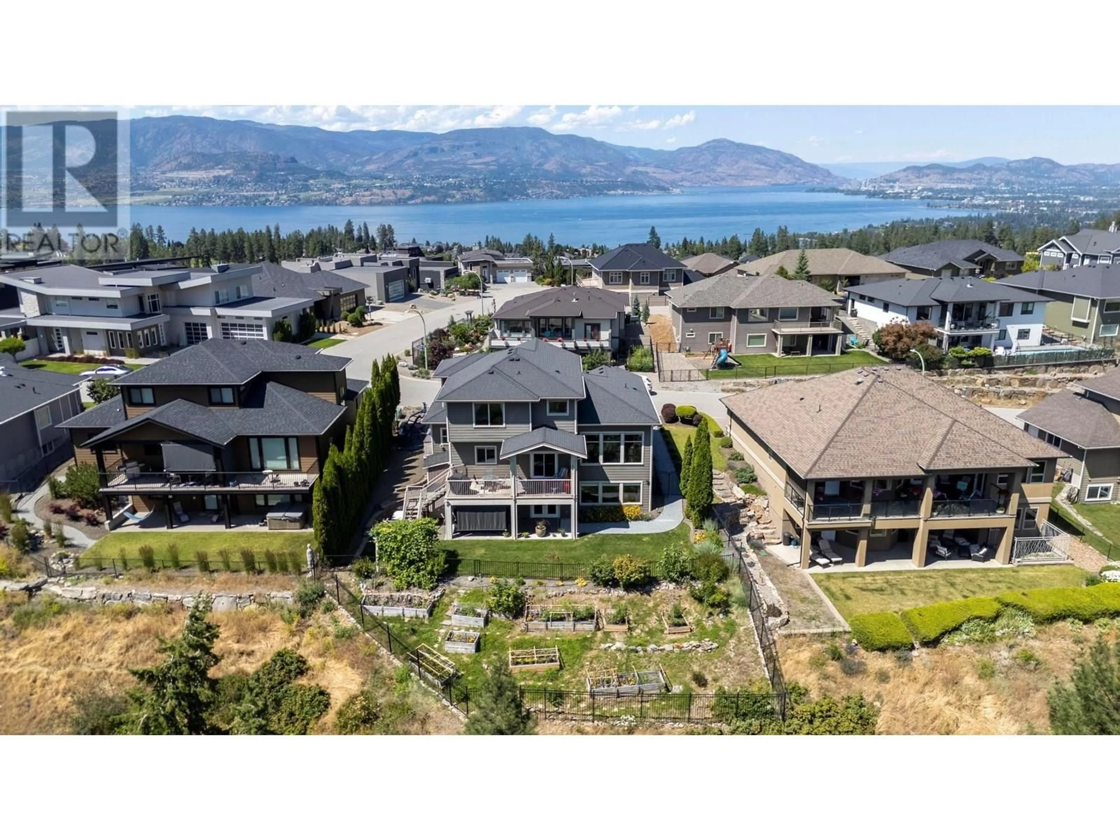473 SWAN DRIVE, Kelowna, British Columbia V1W5J5
Contact us about this property
Highlights
Estimated valueThis is the price Wahi expects this property to sell for.
The calculation is powered by our Instant Home Value Estimate, which uses current market and property price trends to estimate your home’s value with a 90% accuracy rate.Not available
Price/Sqft$397/sqft
Monthly cost
Open Calculator
Description
This stunning family home is not only immaculately maintained, but features an incredible outdoor space and an in-law suite. Welcoming you are soaring ceilings, oversized windows and remarkable natural light. The living room boasts a fireplace and opens to the dining area which flows to the expansive semi-covered deck to enjoy the beautiful mountain view. The kitchen is equipped with a gas range, timeless cabinetry and an oversized island. Brilliantly designed, the main floor features an office or bedroom, a guest bathroom and spacious laundry room. Upstairs, access the master retreat through double doors and enjoy the great ensuite bathroom complete with a soaker tub, double vanities, heated flooring and a walk-in shower. Two more generous sized bedrooms with a jack & jill full ensuite create the ultimate upper level for a family. The bright, lower level walk out has high ceilings and includes a 1 bedroom + den in-law suite with large kitchen. The pool sized outdoor sanctuary will be treasured on summer nights with fruit trees, a pergola, custom garden beds to grow your veggies, expansive covered patio and wired for a hot tub. Car enthusiasts, will appreciate the triple garage, oversized driveway and extra parking on the side of the home. Located in the sought-after Kettle Valley neighbourhood a short distance to Chute Lake Elementary, local shops and Lower Mission amenities. (id:39198)
Property Details
Interior
Features
Basement Floor
Full bathroom
5'9'' x 13'8''Bedroom
11'1'' x 12'3''Kitchen
16'5'' x 12'1''Family room
19'2'' x 15'1''Exterior
Parking
Garage spaces -
Garage type -
Total parking spaces 3
Property History
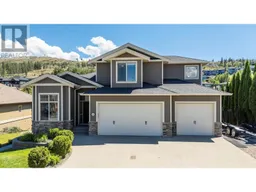 53
53
