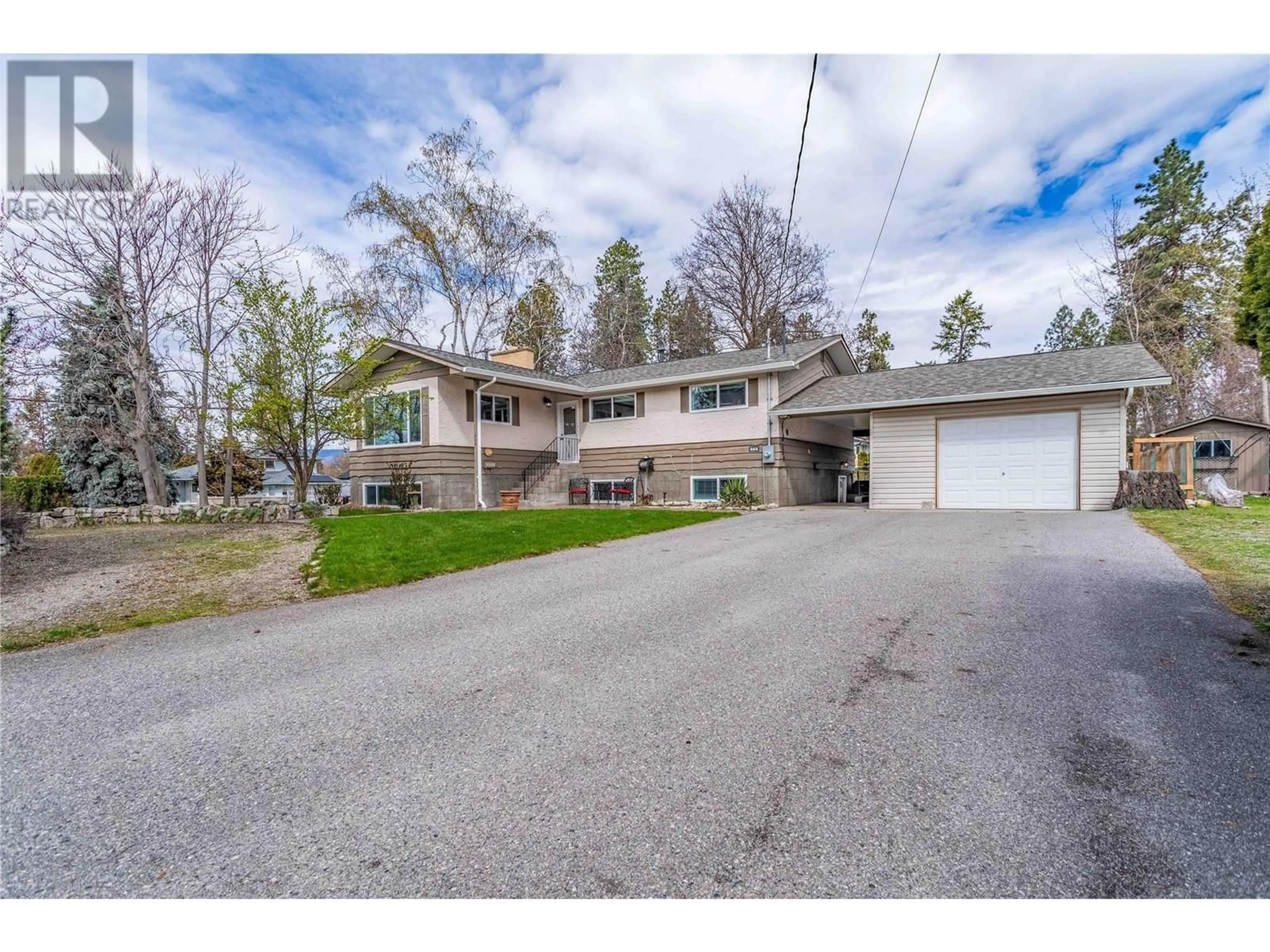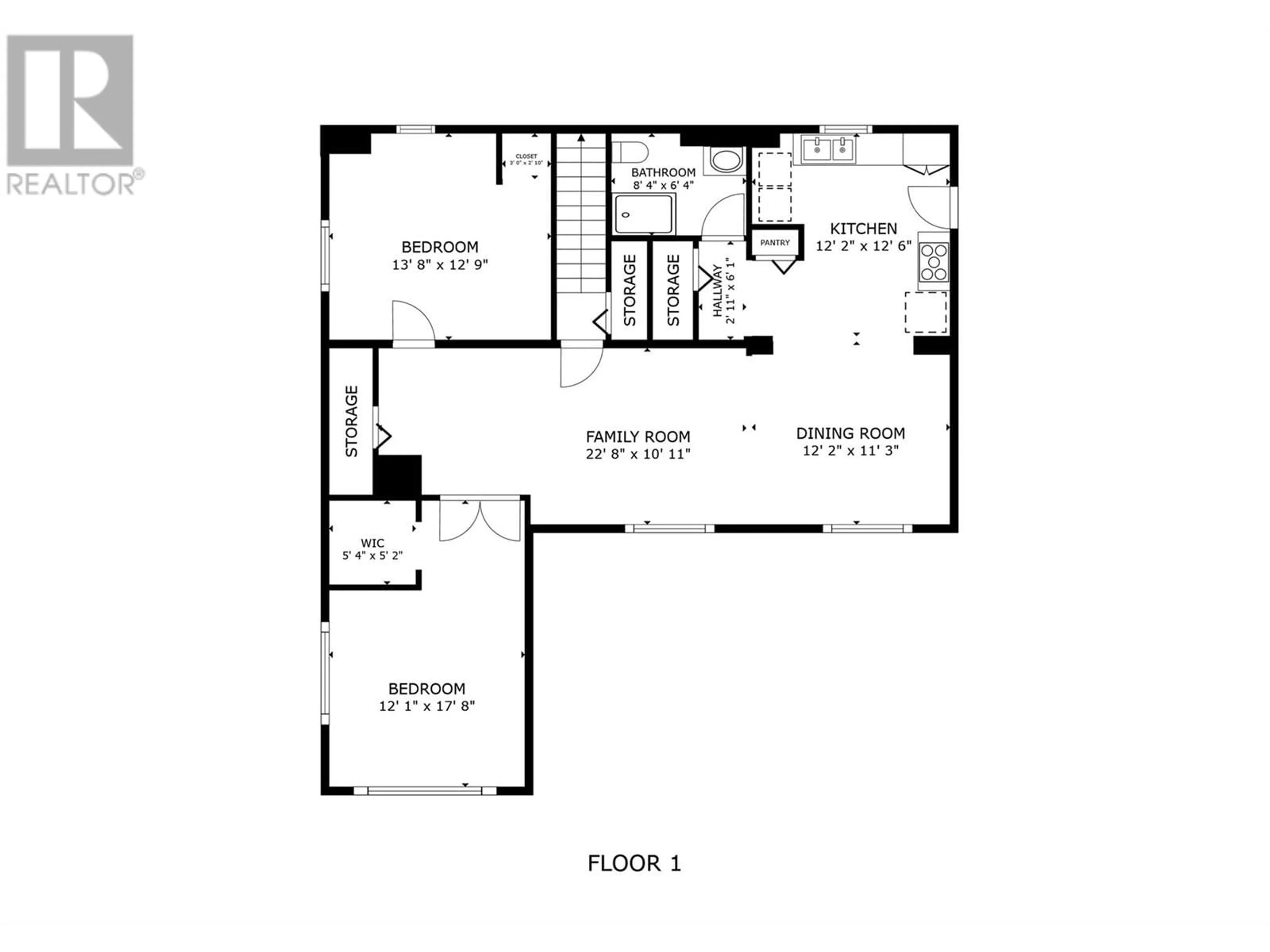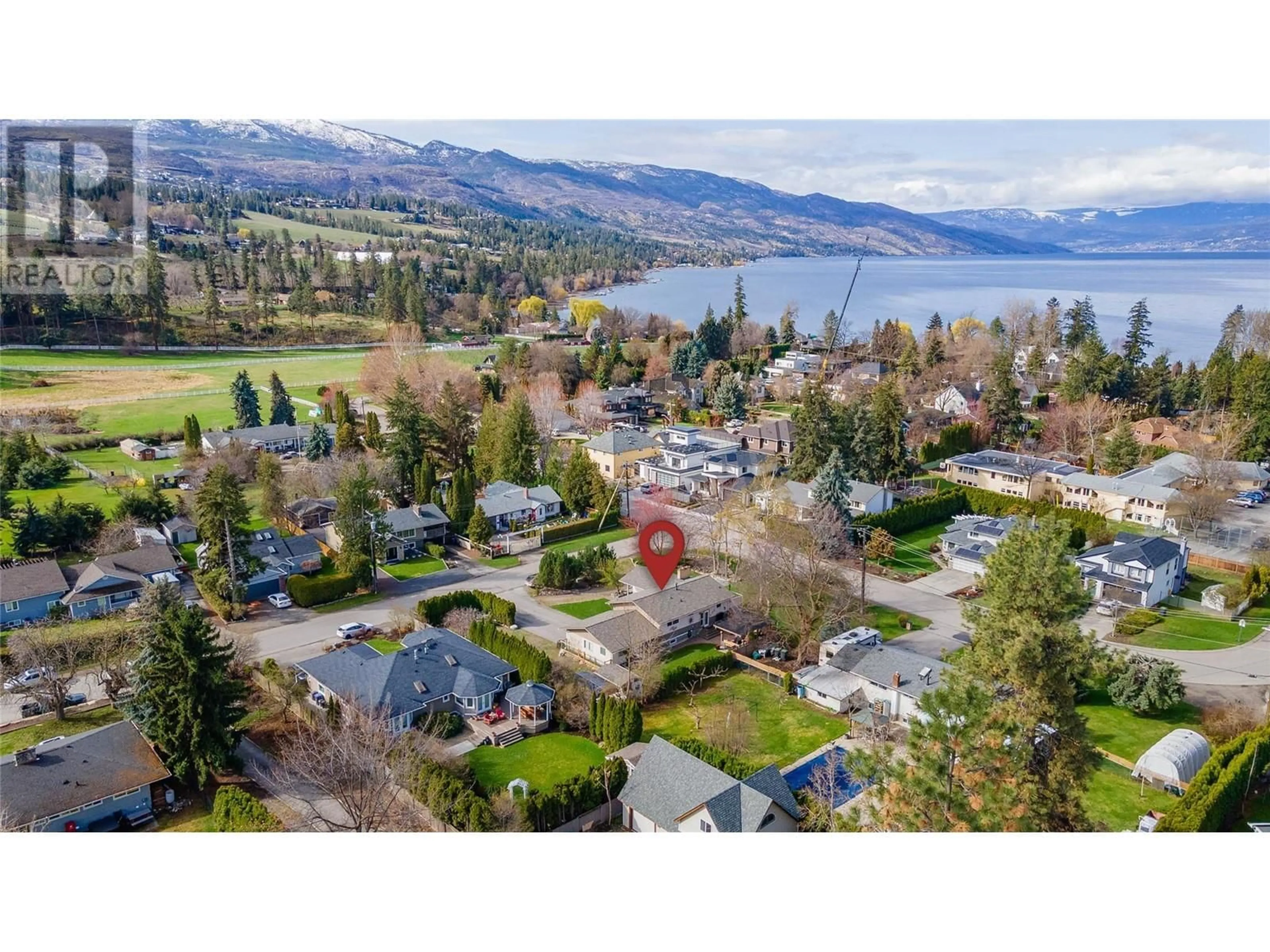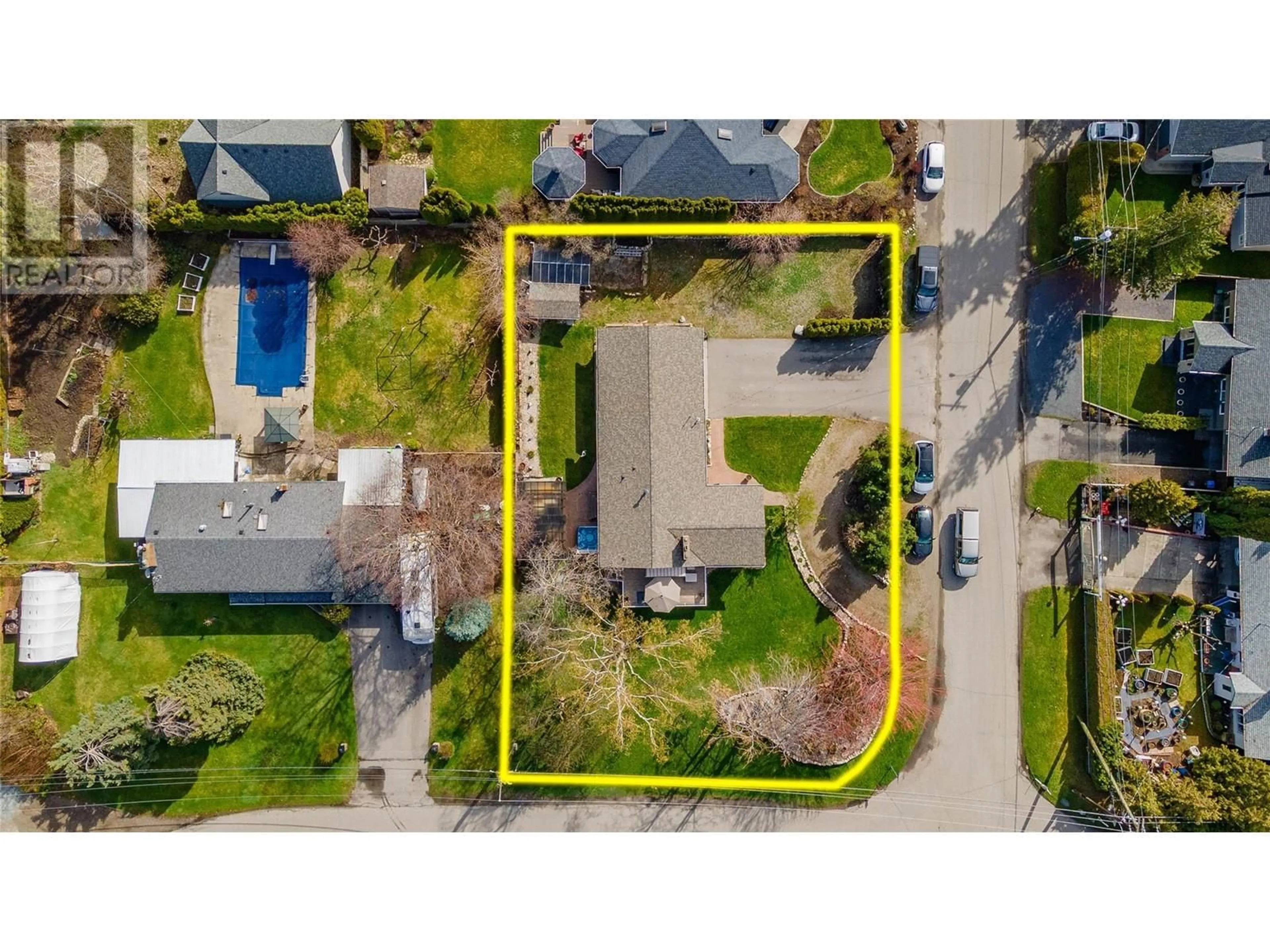464 COLLETT ROAD, Kelowna, British Columbia V1W1K7
Contact us about this property
Highlights
Estimated ValueThis is the price Wahi expects this property to sell for.
The calculation is powered by our Instant Home Value Estimate, which uses current market and property price trends to estimate your home’s value with a 90% accuracy rate.Not available
Price/Sqft$665/sqft
Est. Mortgage$6,656/mo
Tax Amount ()$5,623/yr
Days On Market7 days
Description
Welcome to this exceptional 4-bedroom, 2.5-bathroom home, perfectly positioned on a generous .37-acre corner lot in one of Kelowna’s most sought-after neighborhoods. Opportunities to live in this sought after neighborhood, so close to the lake and the lower mission shopping center don't come along very often. The main floor was extensively renovated in 2022, showcasing stylish upgrades and a fresh contemporary feel. Large windows—all replaced within the last 8 years—flood the space with natural light, while thoughtful updates create a warm and welcoming ambiance. Enjoy outdoor living with a private, fenced backyard, complete with a hot tub, patio covered by pergola, large and deck, perfect for entertaining and relaxing. The yard is fully irrigated and there is a detached garage, storage shed, plenty of parking and 50-amp RV hookup that offer flexibility and convenience. A fully self-contained 2-bedroom suite adds excellent income potential or space for extended family, with separate entrance, laundry and full kitchen. While the home's 200 amp service, new roof (2020), leaf guards on gutters, and water heater (2016) ensure peace of mind for years to come. This is more than just a home—it’s a lifestyle opportunity on one of Kelowna’s most established and desirable streets. Don’t miss your chance to own a property that truly has it all! (id:39198)
Property Details
Interior
Features
Additional Accommodation Floor
Bedroom
12'9'' x 13'8''Bedroom
17'8'' x 12'1''Living room
10'11'' x 22'8''Dining room
11'3'' x 12'2''Exterior
Parking
Garage spaces -
Garage type -
Total parking spaces 6
Property History
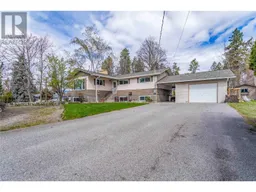 54
54
