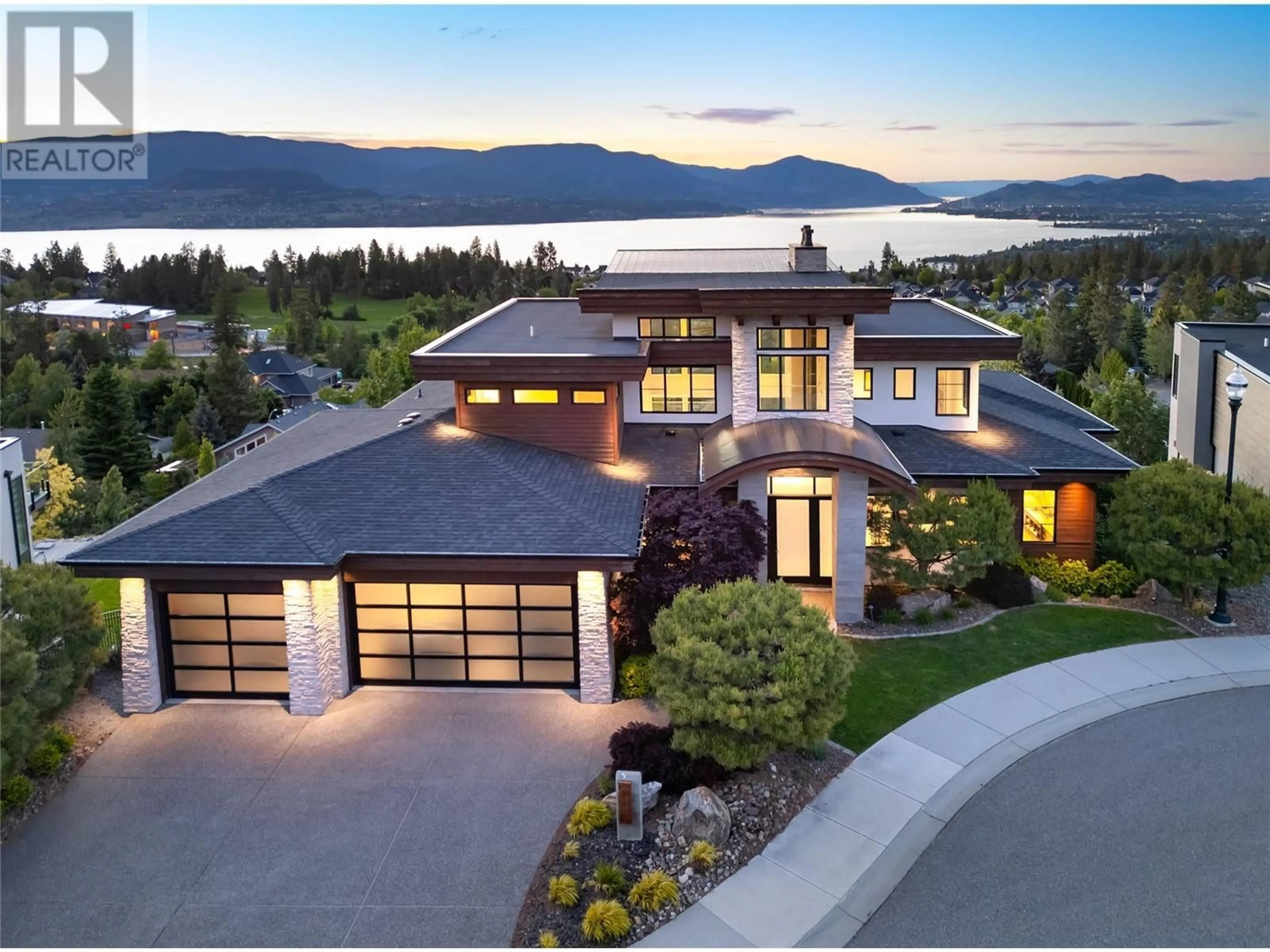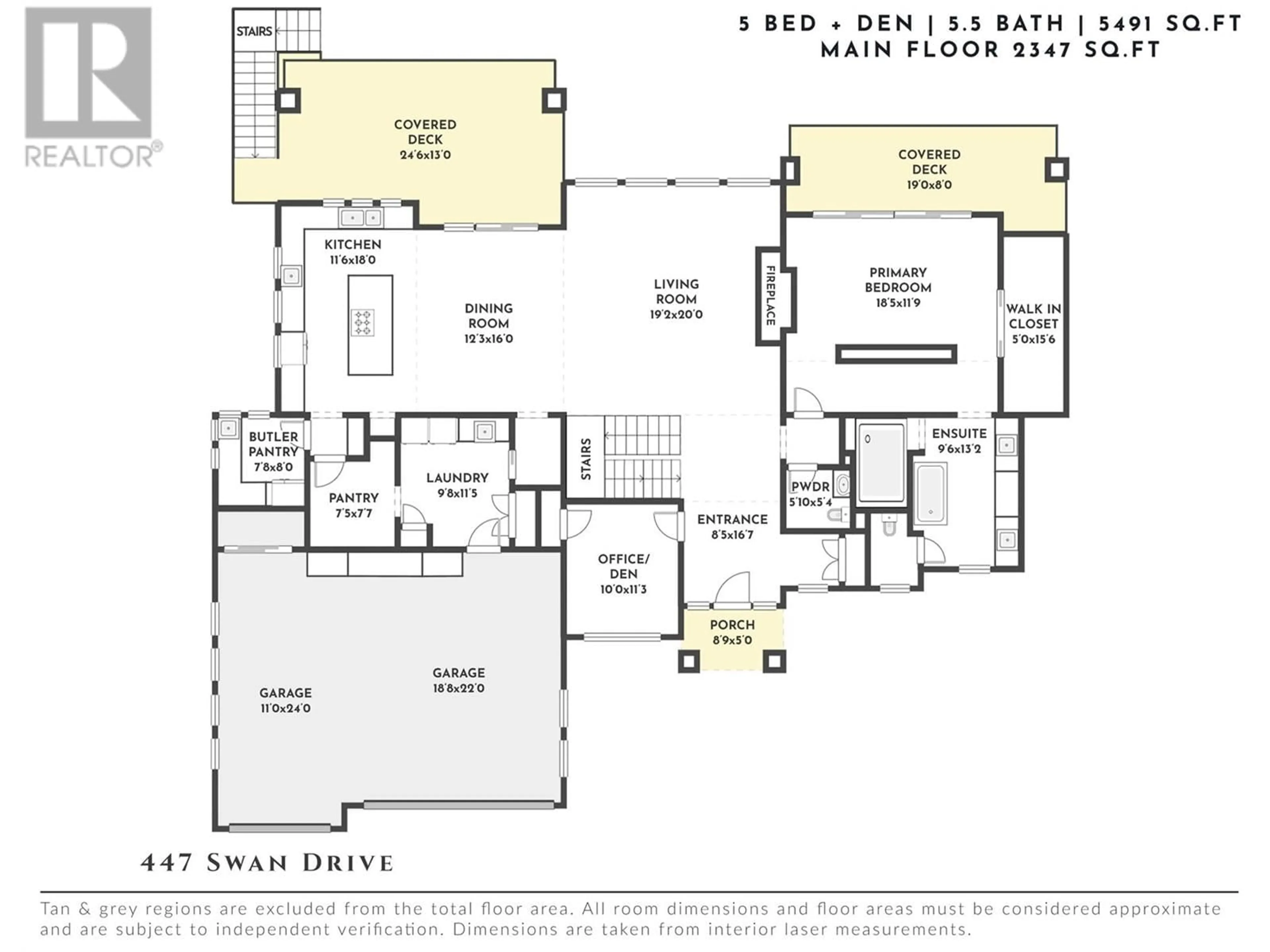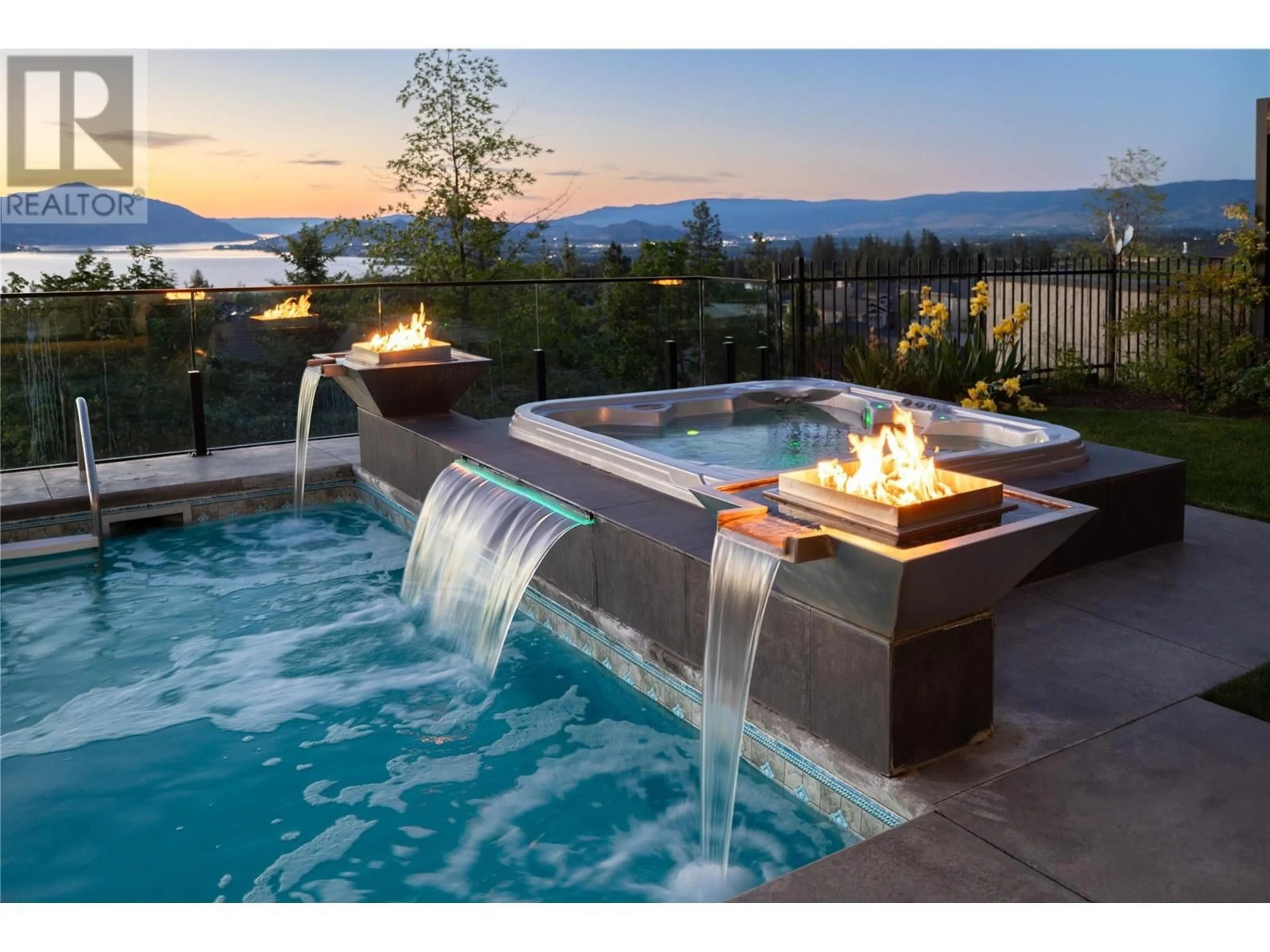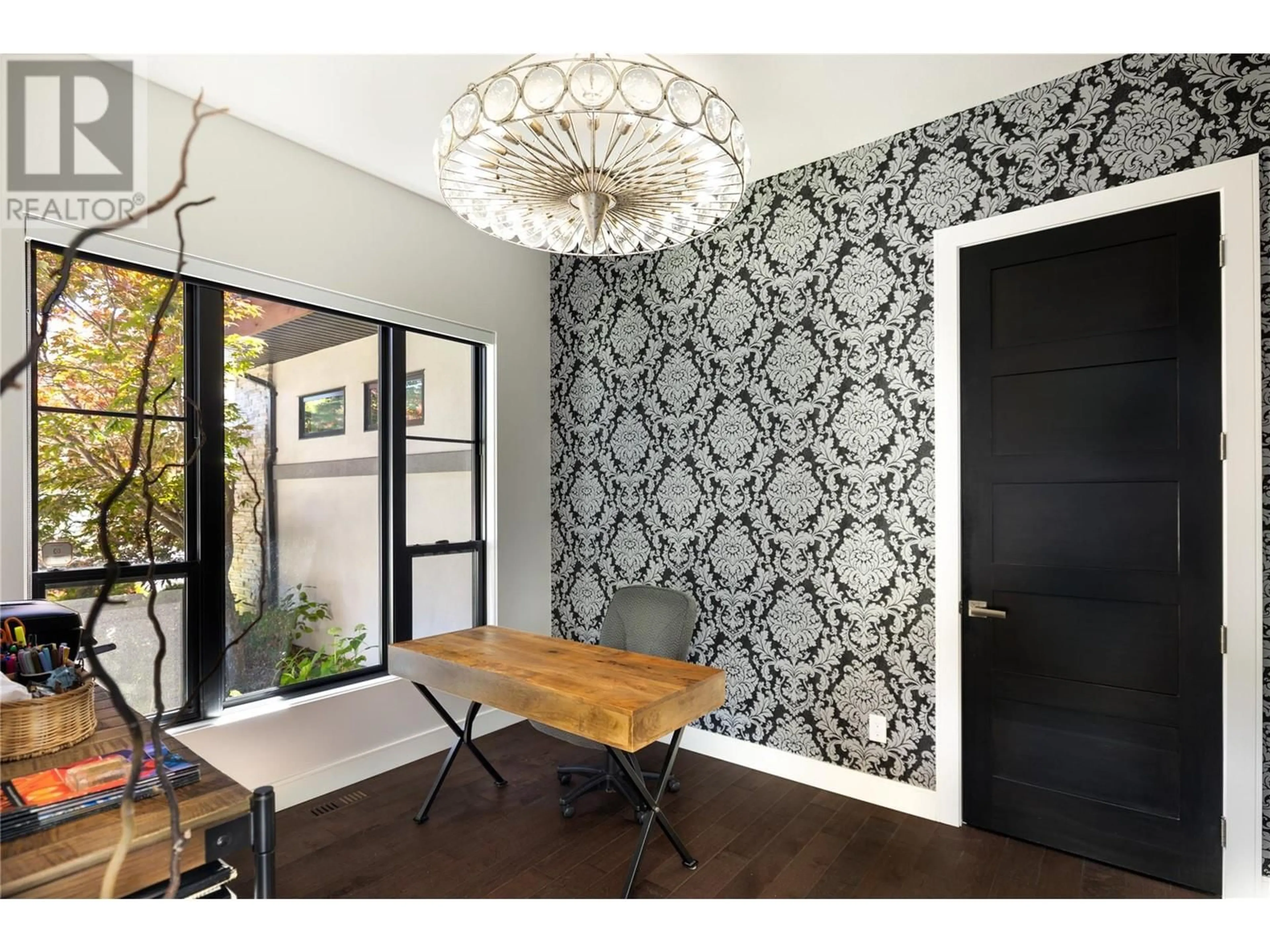447 SWAN DRIVE, Kelowna, British Columbia V1W5L9
Contact us about this property
Highlights
Estimated valueThis is the price Wahi expects this property to sell for.
The calculation is powered by our Instant Home Value Estimate, which uses current market and property price trends to estimate your home’s value with a 90% accuracy rate.Not available
Price/Sqft$527/sqft
Monthly cost
Open Calculator
Description
Discover a refined blend of modern design & luxurious comfort in this exceptional Rykon-built home, perched in one of Upper Mission’s most coveted locations. Showcasing panoramic lake, city & bridge views from every level, this residence offers a seamless balance of elegance, function & breathtaking natural surroundings. The main level is both inviting & impressive—anchored by a chef-inspired kitchen with professional-grade appliances, quartz countertops & fully outfitted butler’s pantry complete with warming drawer, sink, fridge & microwave. Floor-to-ceiling windows & a stunning fireplace with custom built-ins enhance the open-concept living space, while soaring ceilings & designer lighting add warmth & sophistication. Upstairs, retreat to a serene primary suite with captivating views, a cozy fireplace & spa-inspired ensuite. Two additional bedrooms—each with their own ensuite & walk-in closet complete the upper level with comfort & privacy. The lower level is designed for entertainment & wellness, offering a full home theatre with seven recliners & state-of-the-art sound & projection, wine room, wet bar, fitness studio & steam room. Two more bedrooms & a spacious family room provide flexible space for guests or multigenerational living. A triple garage with epoxy flooring, custom storage & slat wall system ensures both style & utility. Set in a quiet, prestigious neighbourhood with a private backdrop, this home is an entertainer’s dream & a sanctuary of everyday luxury. (id:39198)
Property Details
Interior
Features
Main level Floor
Primary Bedroom
11'9'' x 18'5''Living room
20'0'' x 19'2''Dining room
16'0'' x 12'3''Kitchen
18'0'' x 11'6''Exterior
Features
Parking
Garage spaces -
Garage type -
Total parking spaces 9
Property History
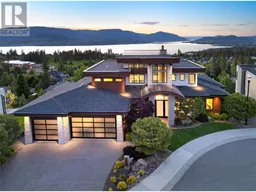 75
75
