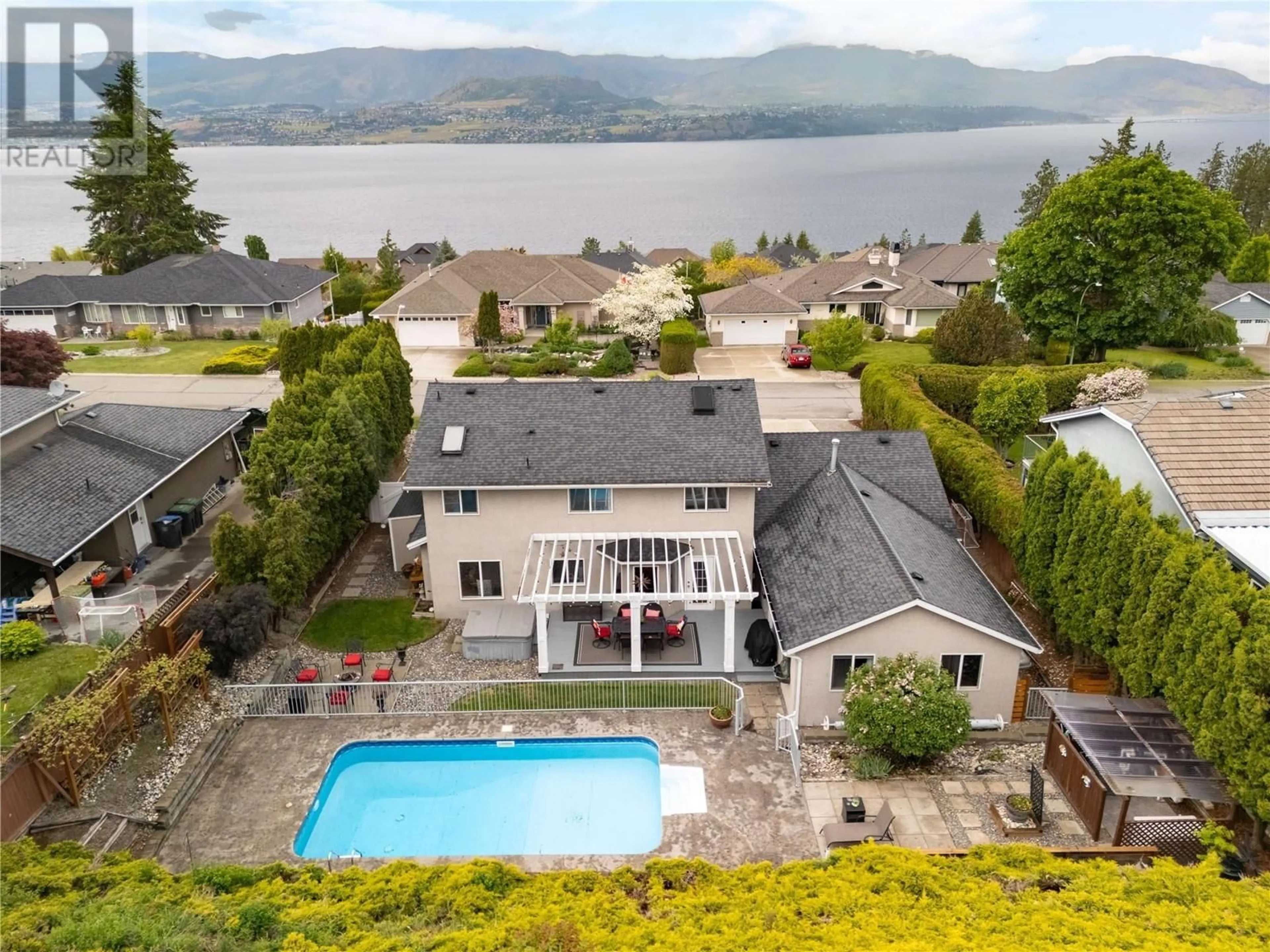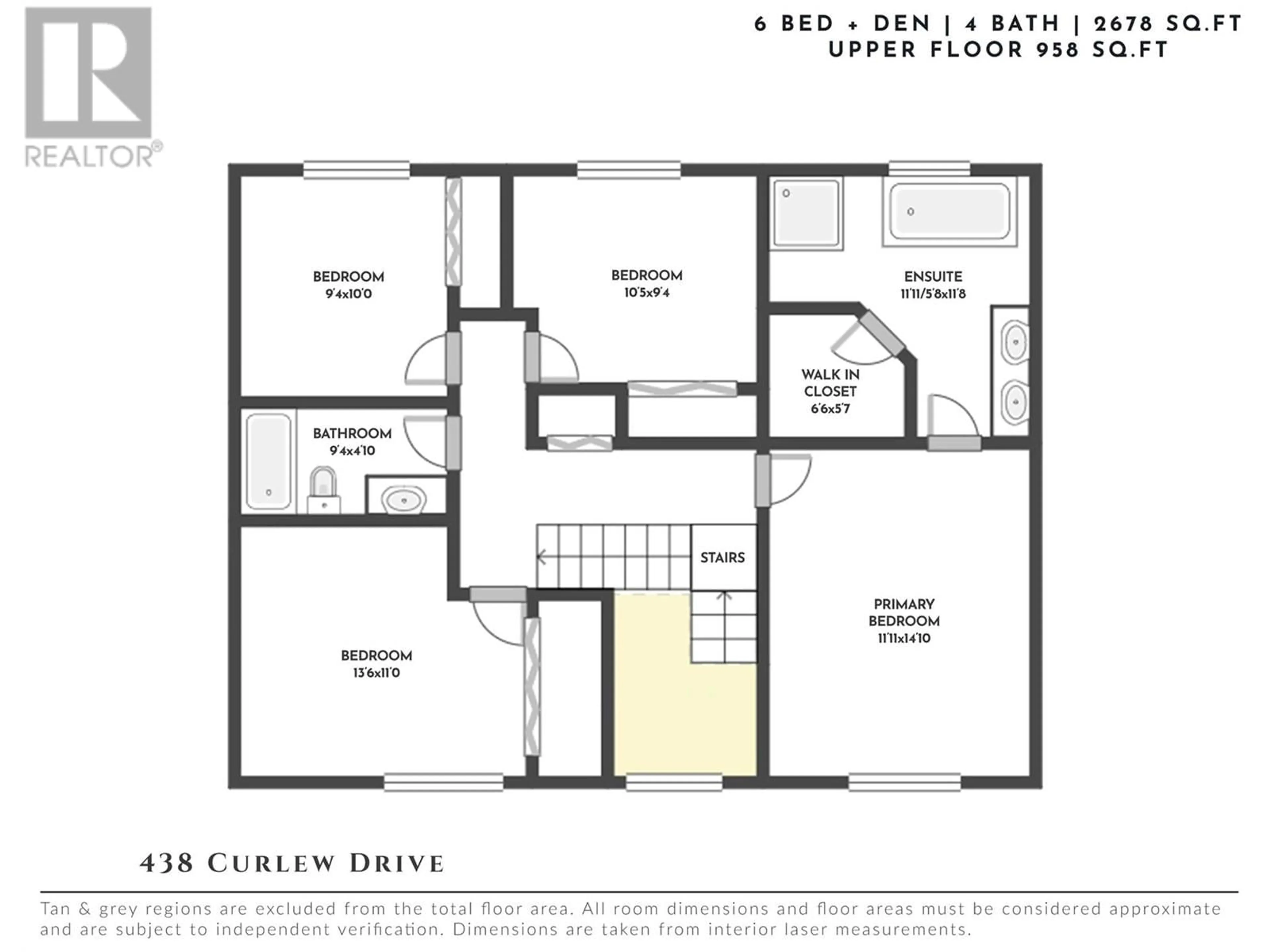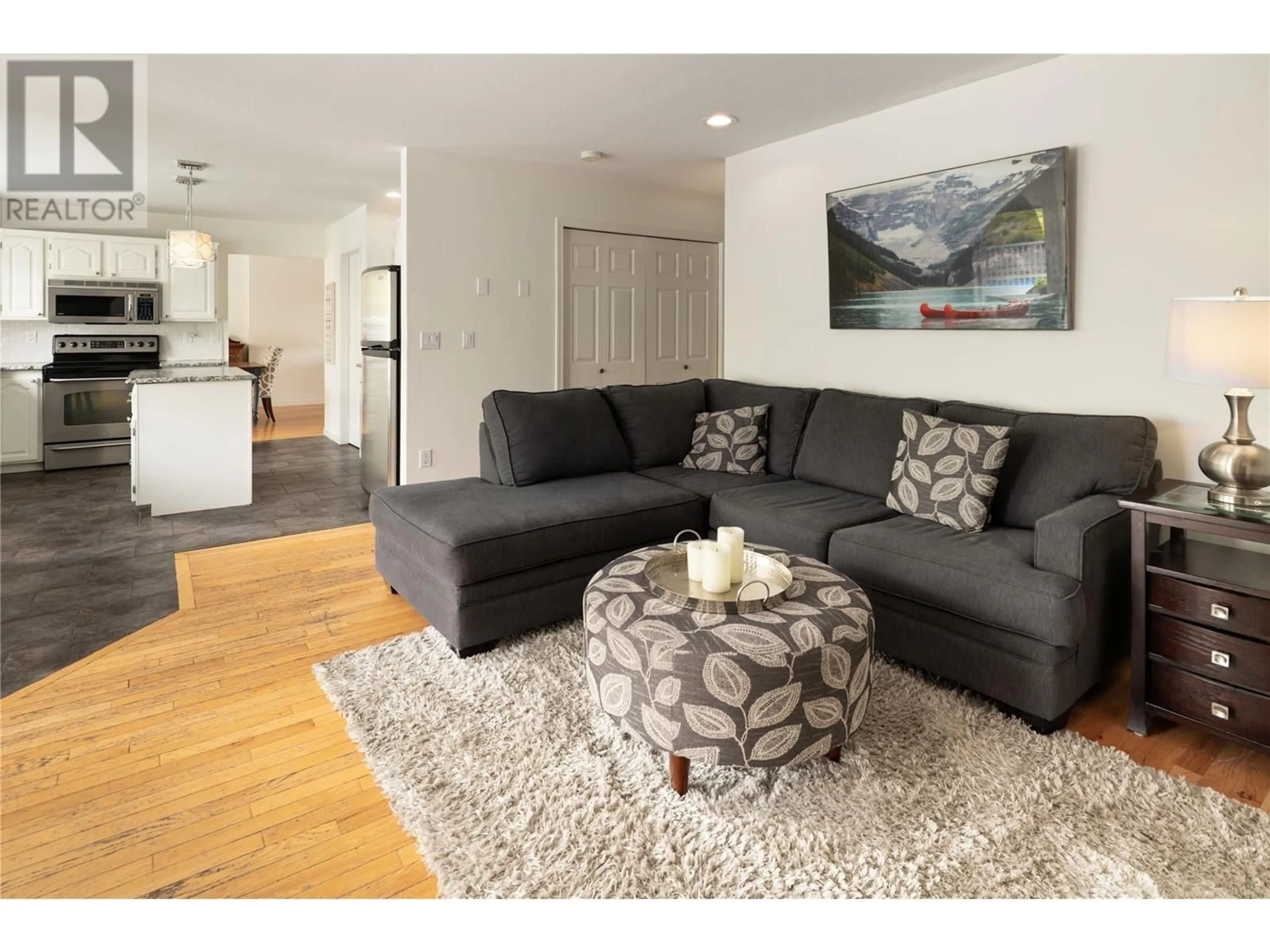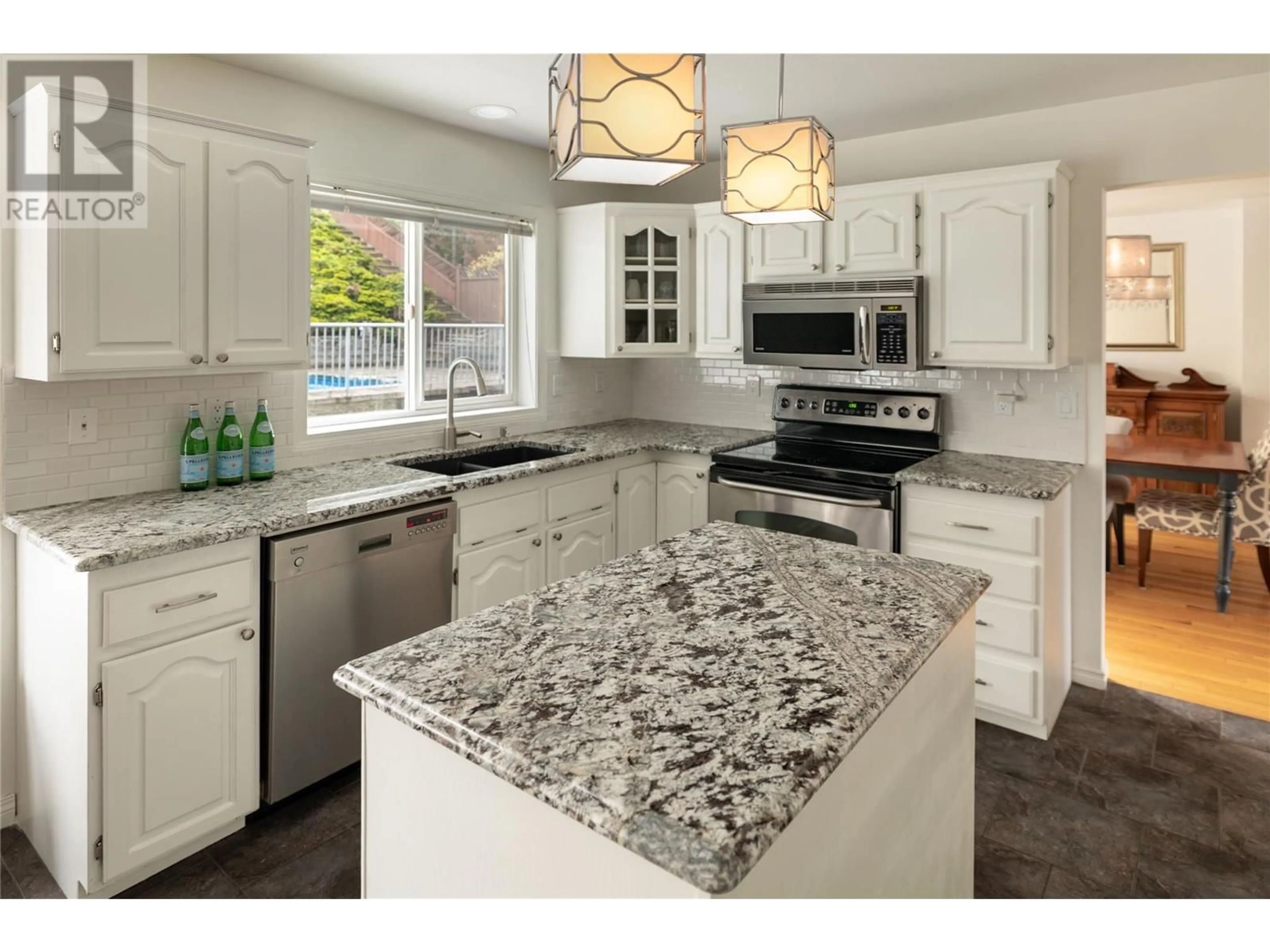438 CURLEW DRIVE, Kelowna, British Columbia V1W4L2
Contact us about this property
Highlights
Estimated valueThis is the price Wahi expects this property to sell for.
The calculation is powered by our Instant Home Value Estimate, which uses current market and property price trends to estimate your home’s value with a 90% accuracy rate.Not available
Price/Sqft$447/sqft
Monthly cost
Open Calculator
Description
This fantastic family home offers it all—4-bedrooms + den and a private 2-bedroom in-law suite—perfectly situated on a quiet street in one of Upper Mission’s most desirable neighbourhoods. Enjoy the ultimate Okanagan lifestyle just minutes from parks, top-rated schools, hiking trails, the new Upper Mission shopping centre, and the lake. Designed with everyday comfort in mind, the main level features warm wood flooring, large picture windows, and multiple living areas to gather and relax. The classic white kitchen connects seamlessly to a bright dining nook and casual family room, with walkout access to the private backyard oasis. Spend summers by the pool, or host gatherings under the pergola or by the fire pit. Upstairs, four spacious bedrooms include a serene primary suite with breathtaking views, a walk-in closet, and a beautifully renovated ensuite. The 2-bedroom in-law suite on the main floor includes a summer kitchen, full bath, laundry, and a private entrance—ideal for multigenerational living or added income. Bonus features include a versatile den (easily converted back to laundry), ample parking including space for a boat or RV, and a double garage. A true opportunity in a prime location—this home is ready to welcome its next chapter. (id:39198)
Property Details
Interior
Features
Main level Floor
Bedroom
9'8'' x 9'4''Laundry room
9'0'' x 9'9''Recreation room
7'11'' x 8'5''Family room
15'2'' x 12'7''Exterior
Features
Parking
Garage spaces -
Garage type -
Total parking spaces 6
Property History
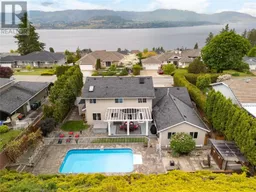 53
53
