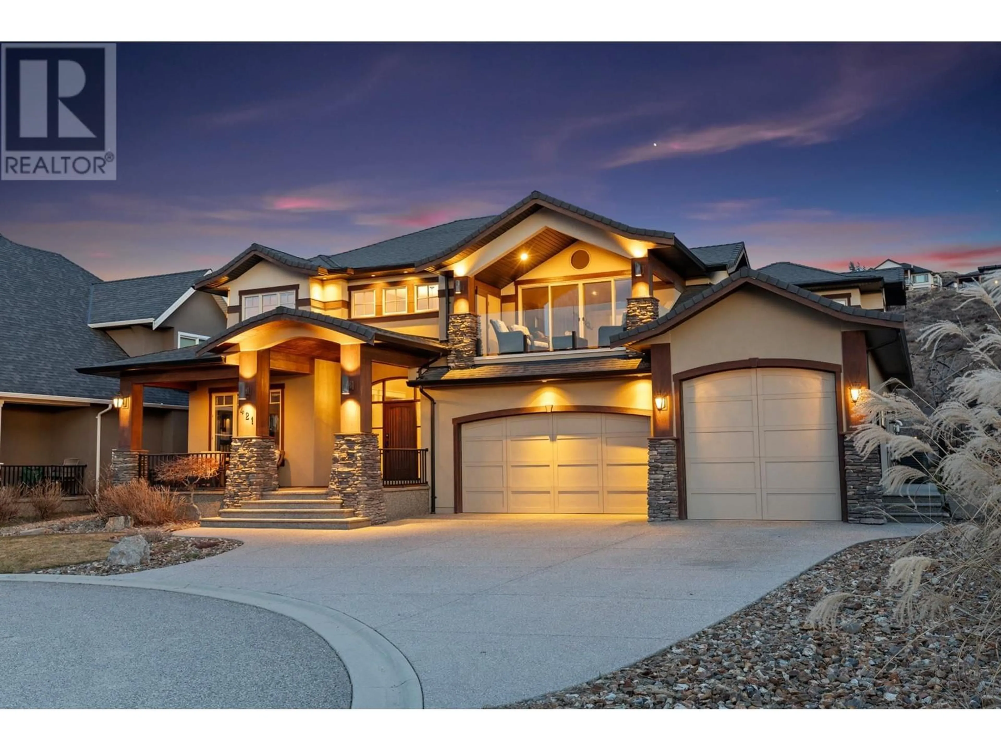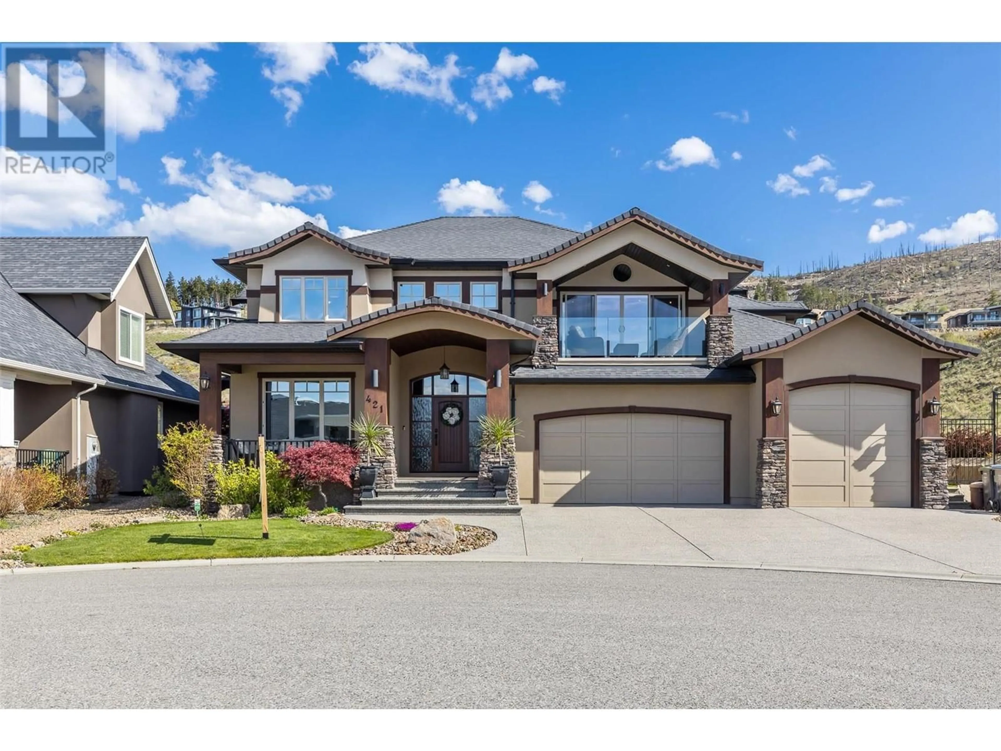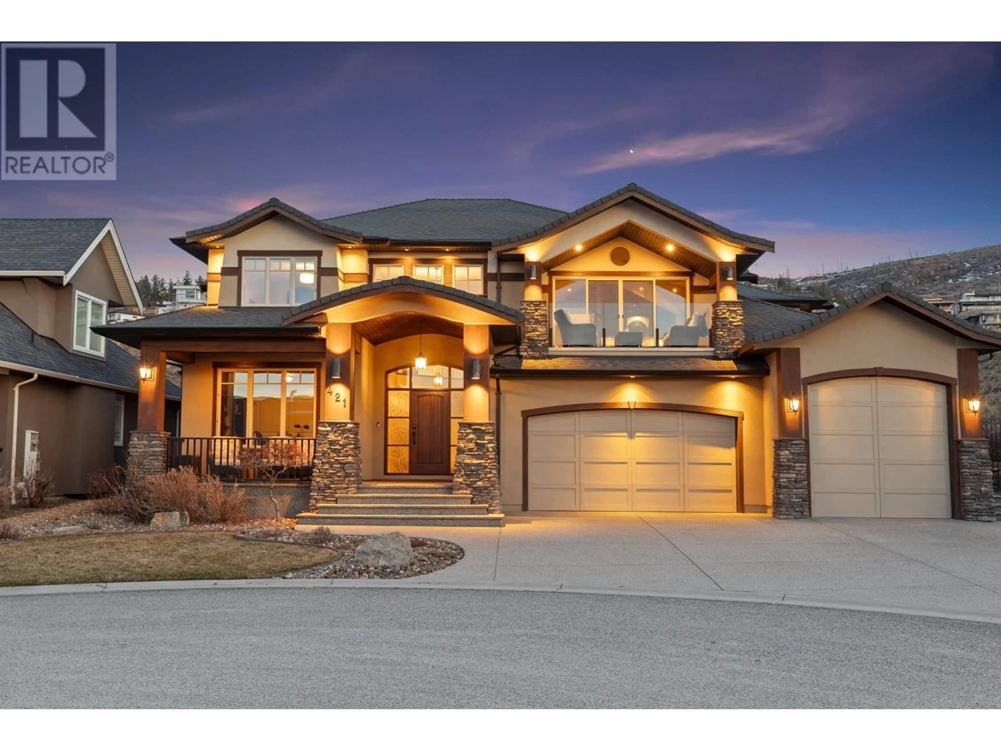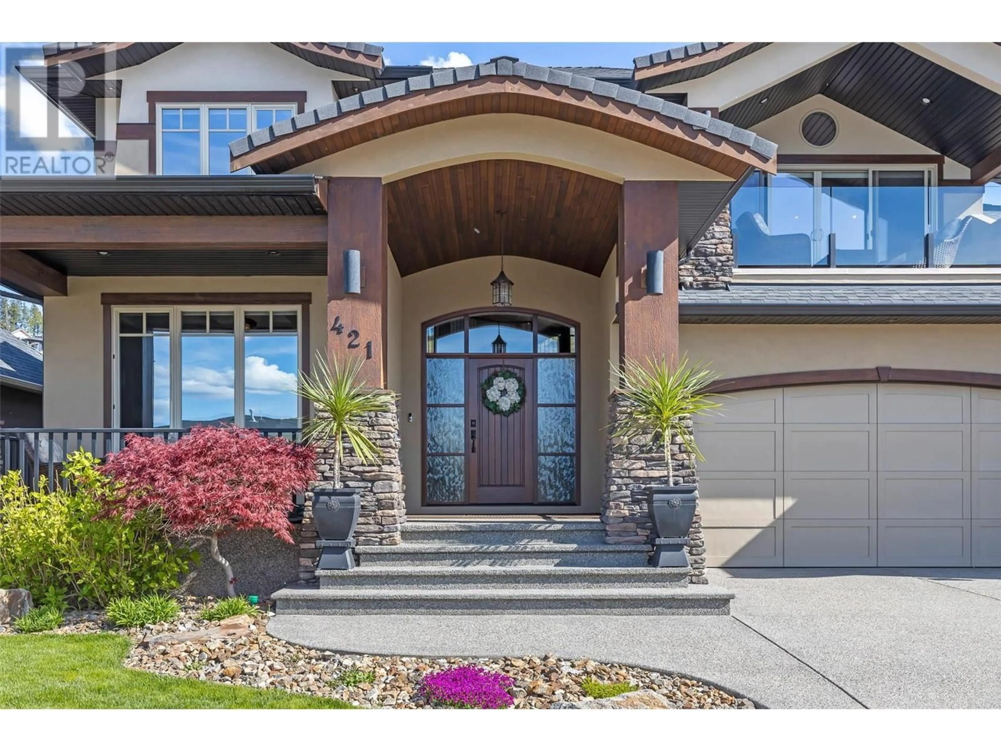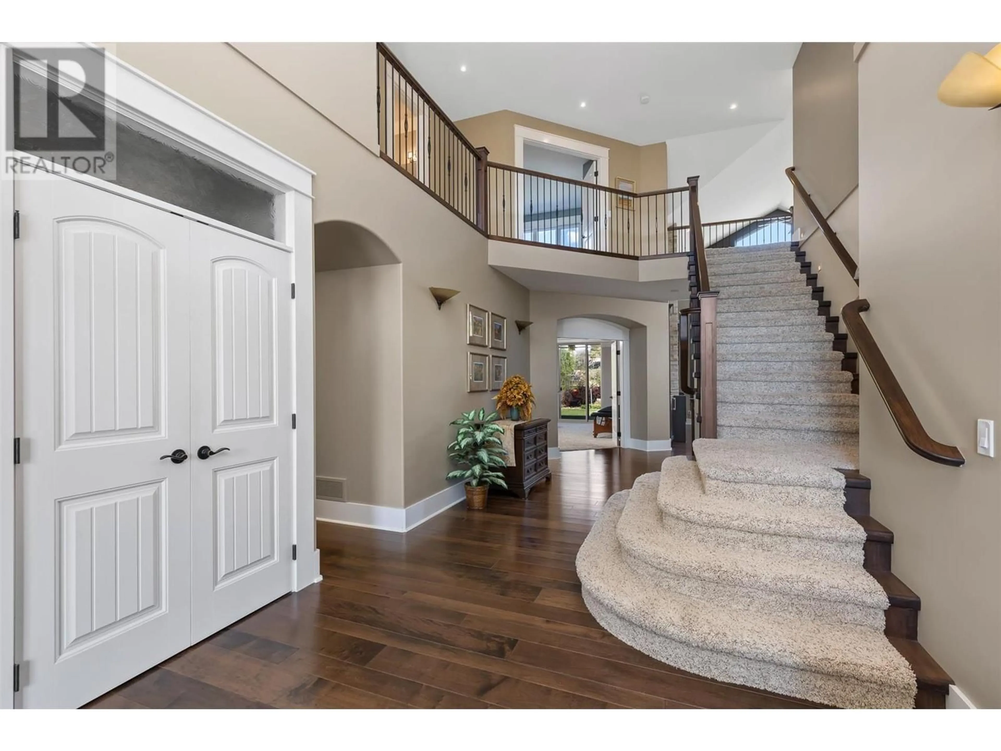421 AUDUBON COURT, Kelowna, British Columbia V1W5K3
Contact us about this property
Highlights
Estimated ValueThis is the price Wahi expects this property to sell for.
The calculation is powered by our Instant Home Value Estimate, which uses current market and property price trends to estimate your home’s value with a 90% accuracy rate.Not available
Price/Sqft$358/sqft
Est. Mortgage$8,503/mo
Tax Amount ()$8,413/yr
Days On Market24 days
Description
Welcome to 421 Audubon Court, located on a quiet executive cul-de-sac in Kelowna’s desirable Kettle Valley. This pristine 6 bedroom, 5 bathroom home features luxurious finishings throughout.. A bright and airy foyer welcomes you as you pass the grand staircase to enter into the great room, featuring soaring ceilings, an abundance of windows, & stunning floor-to-ceiling fireplace. The gourmet kitchen features gleaming granite, oversized island with eat up bar, rich wood cabinetry, gas range, dual wall ovens, and generous pantry. The main floor primary wing has a fireplace, spacious and luxurious ensuite with dual dedicated vanities, beautiful tile shower and tub, and direct access to the back yard. Upstairs are three more large bedrooms , plus a games/media room with wet bar & its own lake view patio. Downstairs is another sprawling bedroom w/ full bath, hobby room, and family room w/ wet bar. Finishing off this level is a magnificent 1 bed suite perfect for visitors, parents, or revenue. The garage is a massive oversized triple, with double-height third bay with room for boat, RV, or multiple car lifts. The private back yard has a sunken hot tub and is fully prepped for a pool, surrounded by valley views. This gorgeous home has been incredibly maintained - book your showing today. (id:39198)
Property Details
Interior
Features
Basement Floor
Utility room
10'11'' x 18'10''Living room
17'8'' x 20'9''Kitchen
14'5'' x 17'0''Den
17'8'' x 27'4''Exterior
Parking
Garage spaces -
Garage type -
Total parking spaces 8
Property History
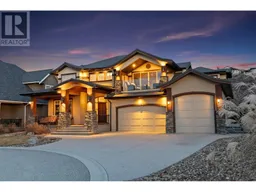 55
55
