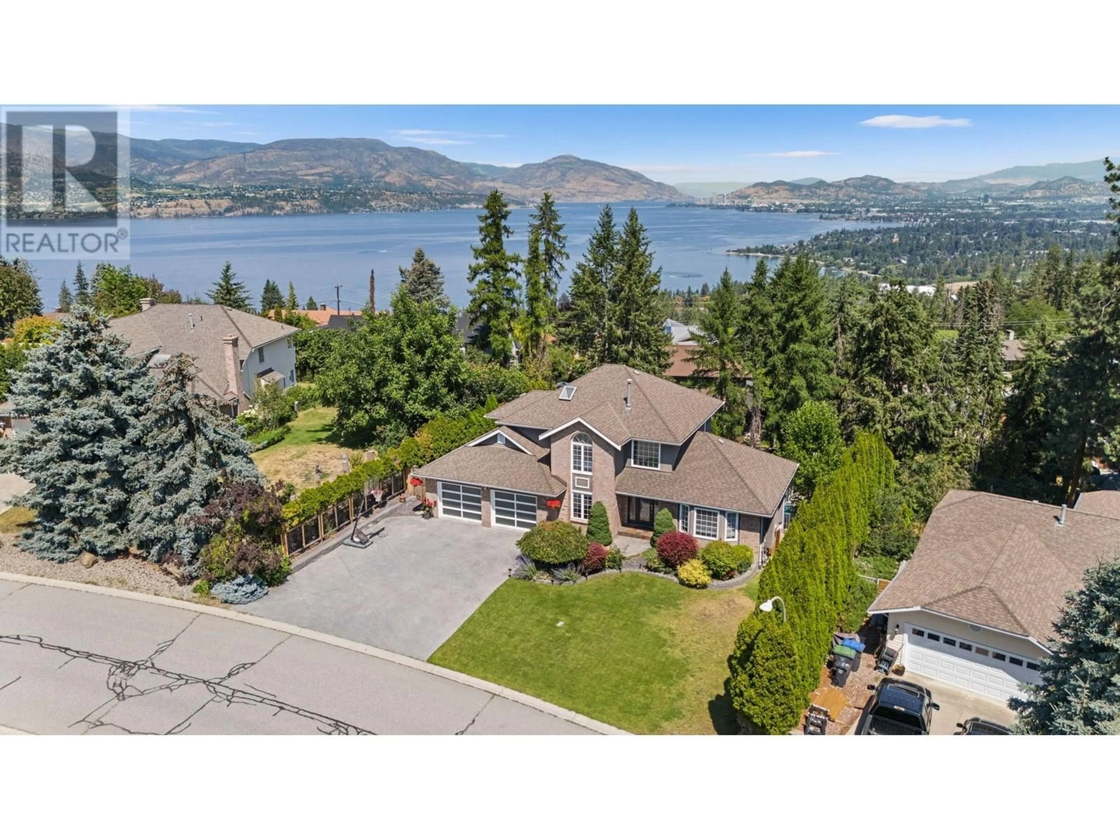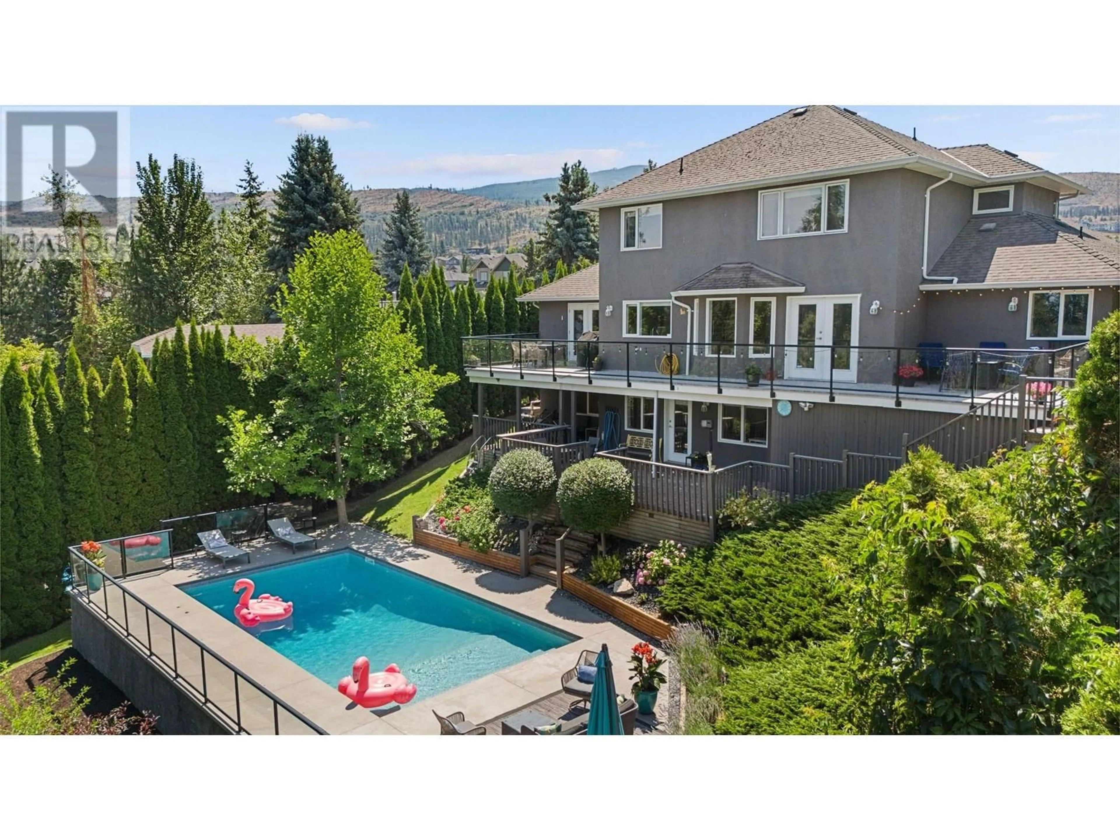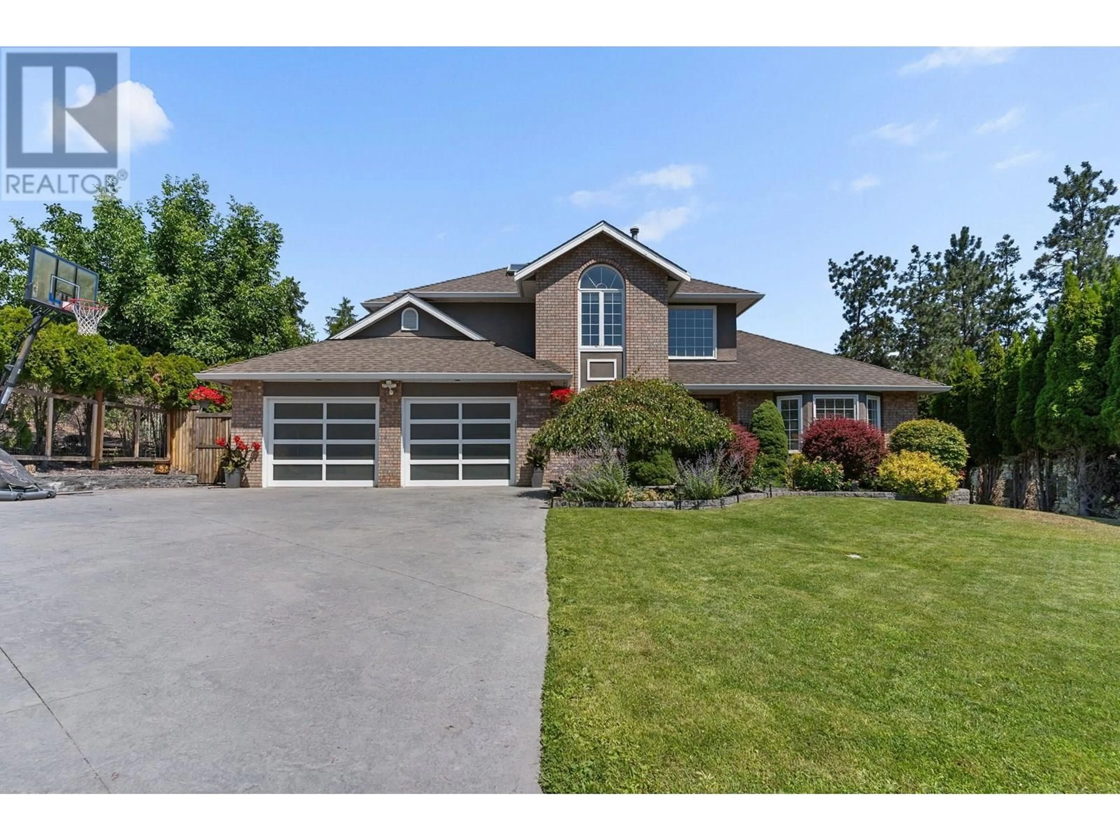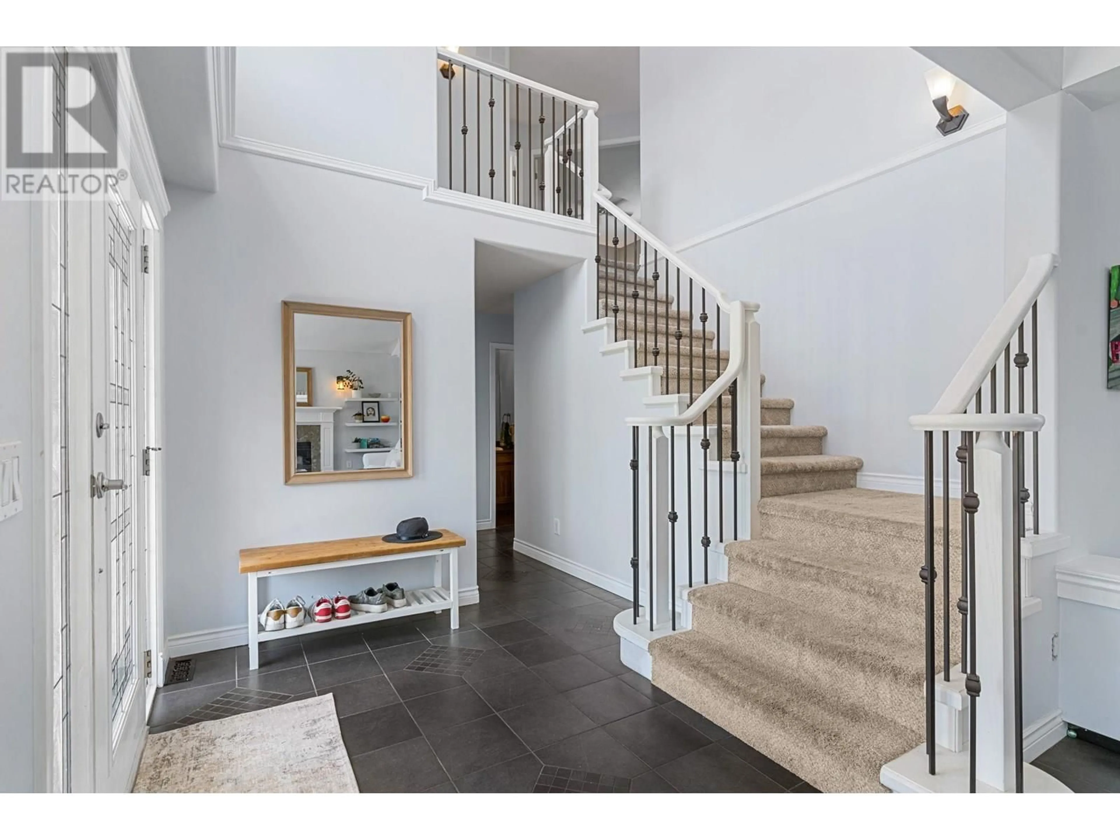409 CURLEW DRIVE, Kelowna, British Columbia V1W4L3
Contact us about this property
Highlights
Estimated valueThis is the price Wahi expects this property to sell for.
The calculation is powered by our Instant Home Value Estimate, which uses current market and property price trends to estimate your home’s value with a 90% accuracy rate.Not available
Price/Sqft$444/sqft
Monthly cost
Open Calculator
Description
Beautifully updated two-storey plus walk-out basement family home nestled in the desirable neighborhood of Upper Mission, known for its safe streets, and family-friendly atmosphere. You'll love the curb appeal, with lush landscaping, RV parking, and a flat driveway for easy access. Step inside to a grand entryway that opens into a stylish front sitting room and formal dining area, featuring site-finished oak hardwood throughout. The updated kitchen offers stainless steel appliances, ample cabinetry, and a modern design that flows seamlessly into the cozy family room—perfect for everyday living and entertaining. Upstairs are two bright bedrooms, a full 4-piece bathroom plus a large primary suite. The primary suite is a true retreat, with French doors, lake and mountain views, and a fully renovated ensuite featuring dual sinks, a jetted soaker tub, a private toilet room, and a walk-in steam shower. The basement offers versatility—it’s currently set up as a large rec room and guest space, but could easily be converted into a one-bedroom suite. The tiered backyard is a private oasis with mature landscaping and a inground salt water pool, ideal for summer enjoyment and entertaining. Located within walking distance to Chute Lake Elementary, Walking Trails, Parks, Coffee Shop and Restaurant. (id:39198)
Property Details
Interior
Features
Basement Floor
Bedroom
13'6'' x 20'0''Recreation room
14'6'' x 19'4''Full bathroom
Exterior
Features
Parking
Garage spaces -
Garage type -
Total parking spaces 2
Property History
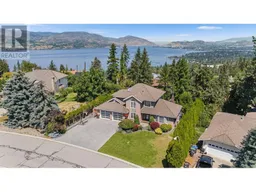 72
72
