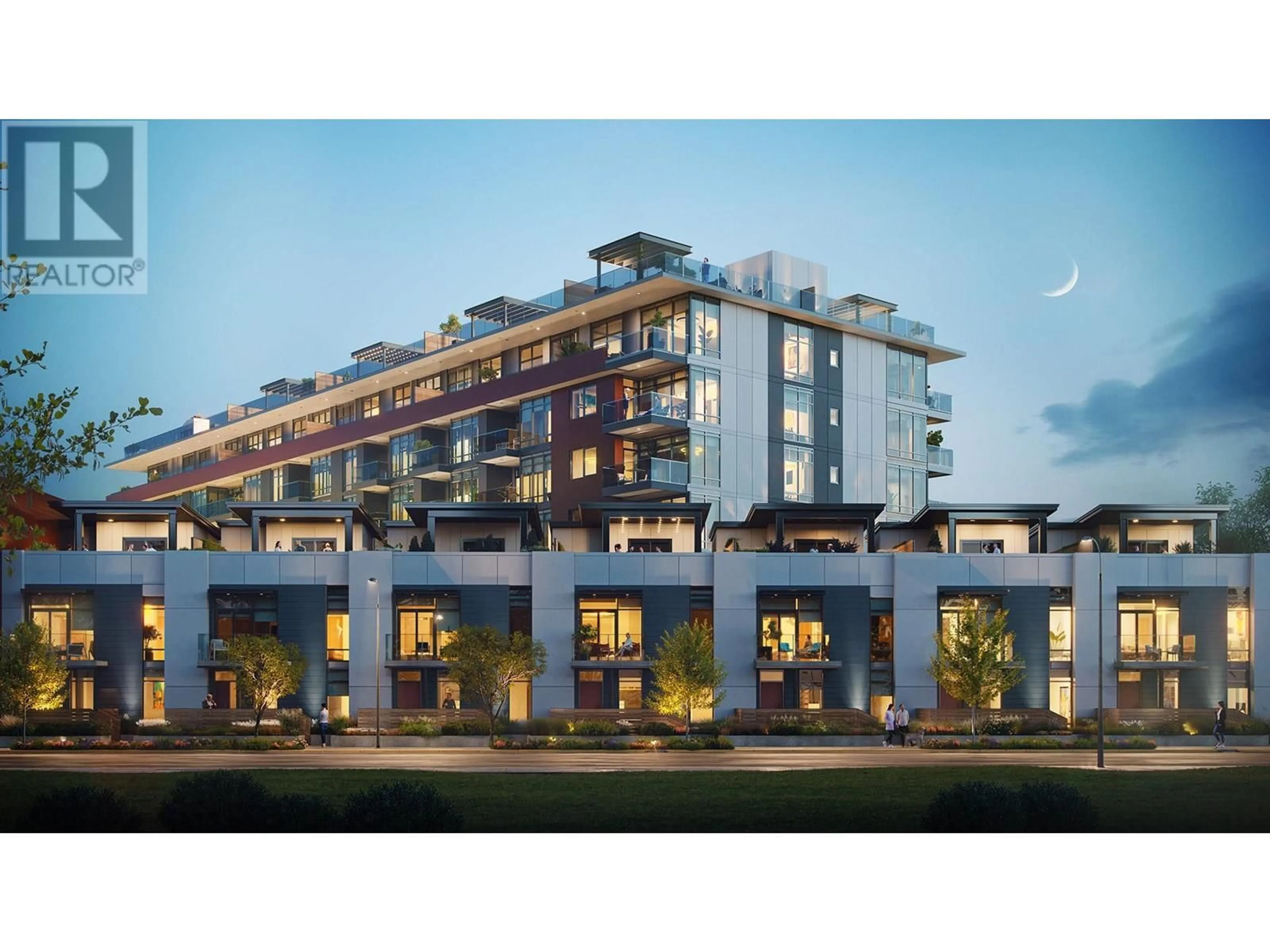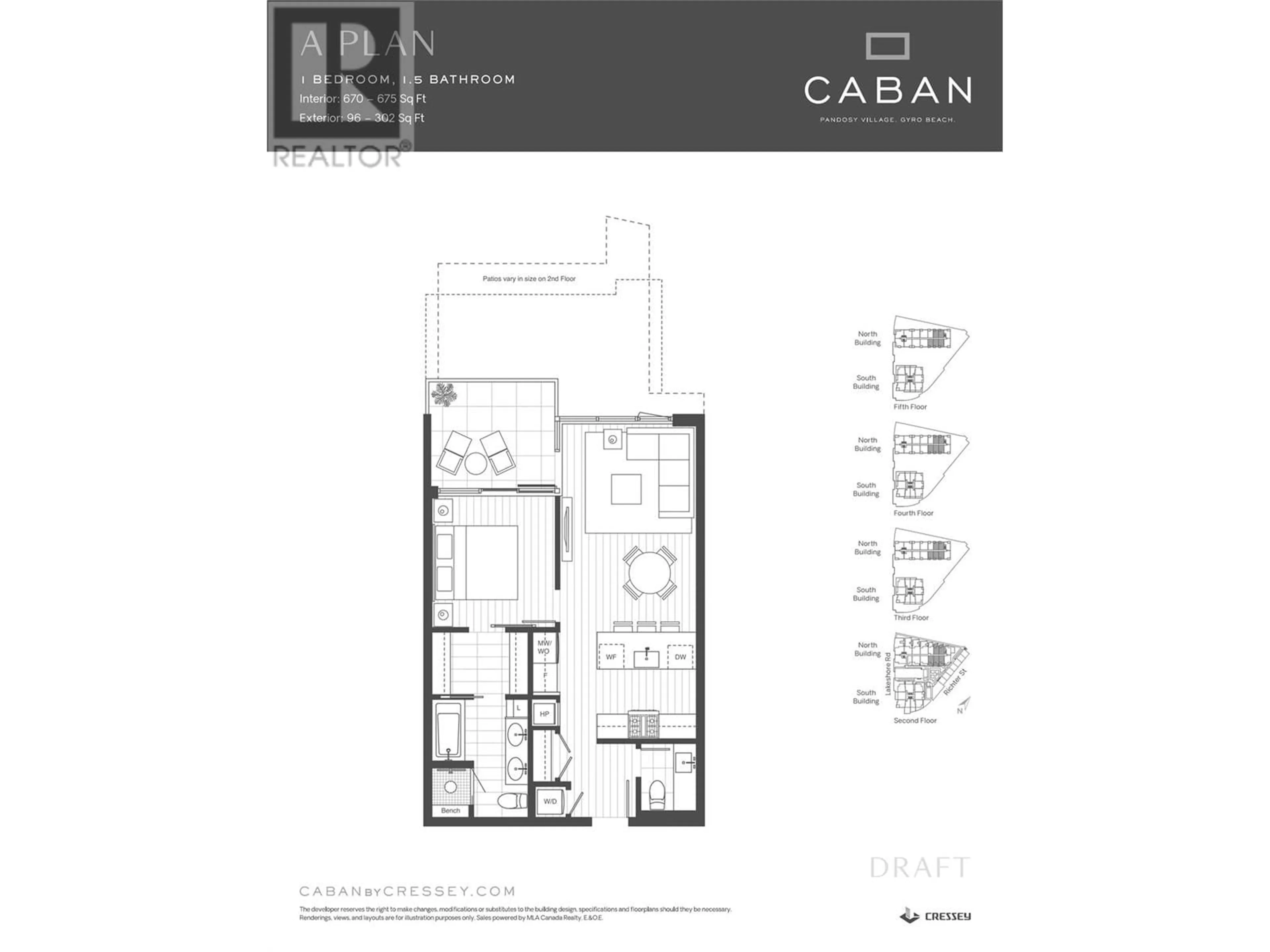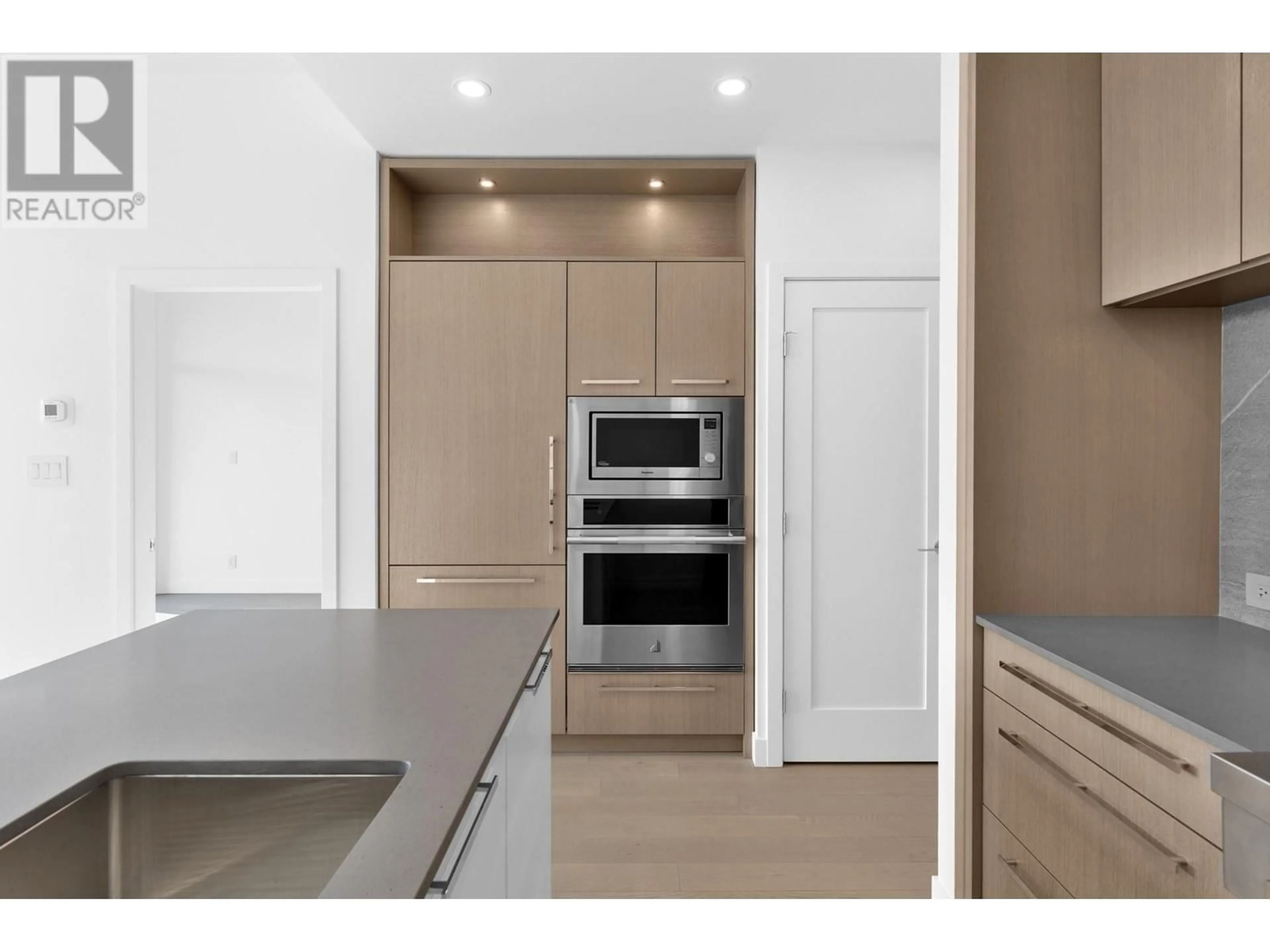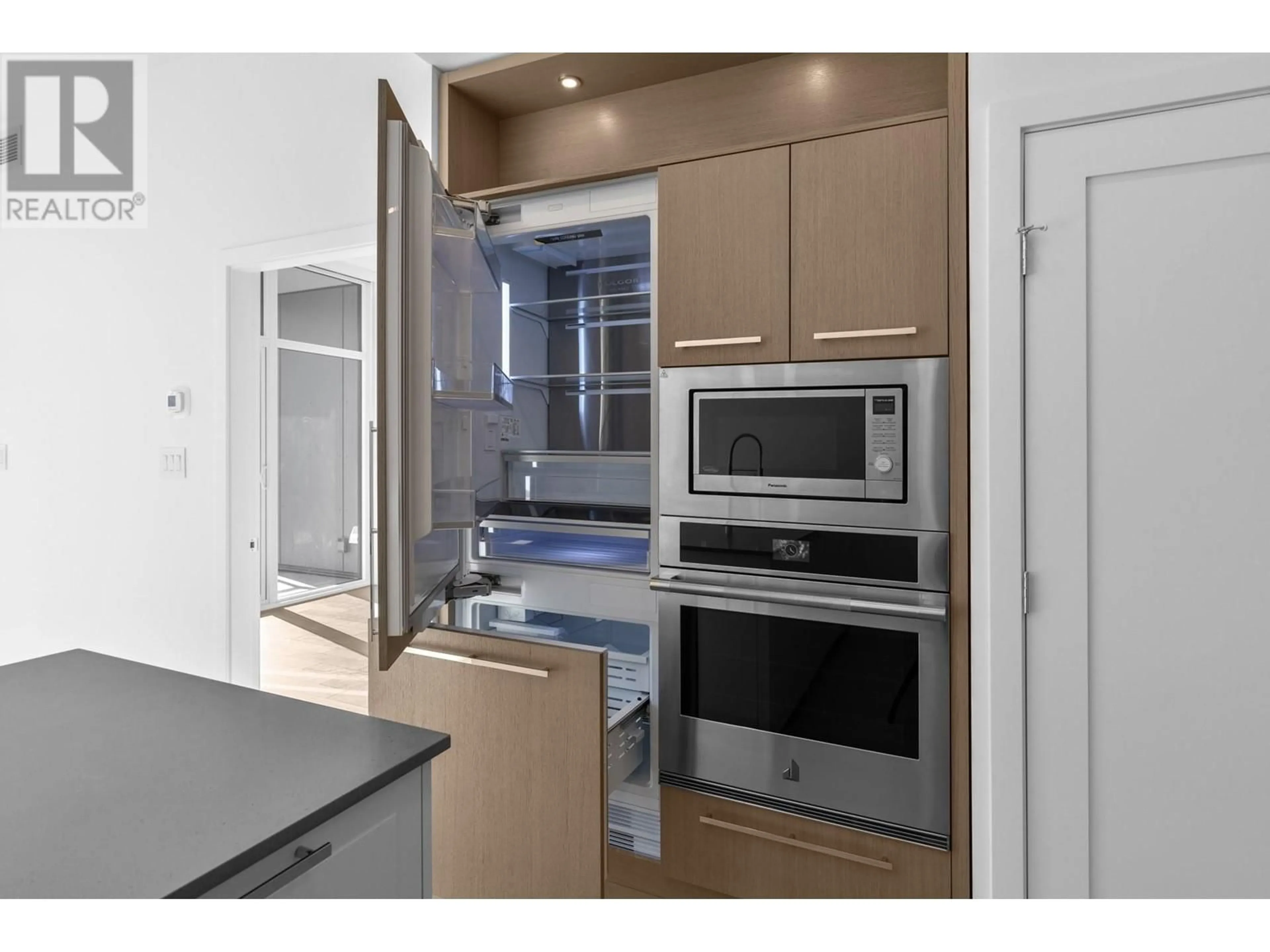409 - 3389 LAKESHORE ROAD, Kelowna, British Columbia V1W0G5
Contact us about this property
Highlights
Estimated valueThis is the price Wahi expects this property to sell for.
The calculation is powered by our Instant Home Value Estimate, which uses current market and property price trends to estimate your home’s value with a 90% accuracy rate.Not available
Price/Sqft$873/sqft
Monthly cost
Open Calculator
Description
Welcome to Caban, Kelowna’s premier lakeside retreat, where luxury meets modern design. This beautiful 1-bedroom, 2-bathroom condo on the 4th floor offers 675 sq. ft. of thoughtfully designed living space, complete with breathtaking mountain views, partial lake views, and a spacious deck. 9'6"" high ceilings allow the oversized windows to flood the interior with natural light, seamlessly blending indoor comfort with the stunning Okanagan landscape. At Caban, the renowned CresseyKitchen sets a new standard for function and elegance. Designed for at-home chefs of all levels, this kitchen boasts porcelain slab backsplashes, quartz countertops, handmade Italian cabinetry, and JennAir appliances. Kohler fixtures, selected for their lasting quality, enhance the space, while thoughtful pantry and storage solutions ensure both beauty and practicality. The spa-inspired bathrooms feature luxurious tiling and high-end fixtures, offering a serene escape after a long day. Caban isn’t just about where you live, it's about how you live. Enjoy a morning swim in the 25-meter infinity pool, soak in the hot tub, or unwind in the Himalayan salt sauna. The 2,000 sq. ft. fitness centre offers top-tier equipment and private workout stations. Outdoor living is elevated with private cabanas, fire tables, and a poolside kitchen perfect for entertaining or relaxing. Located just steps from Gyro Beach, this home offers the ultimate lakeside lifestyle. One secure underground parking stall is included. (id:39198)
Property Details
Interior
Features
Main level Floor
5pc Ensuite bath
' x 'Kitchen
' x '2pc Bathroom
' x 'Primary Bedroom
' x 'Exterior
Features
Parking
Garage spaces -
Garage type -
Total parking spaces 1
Condo Details
Inclusions
Property History
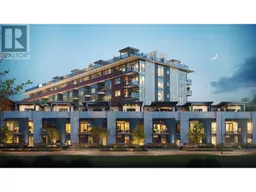 32
32
