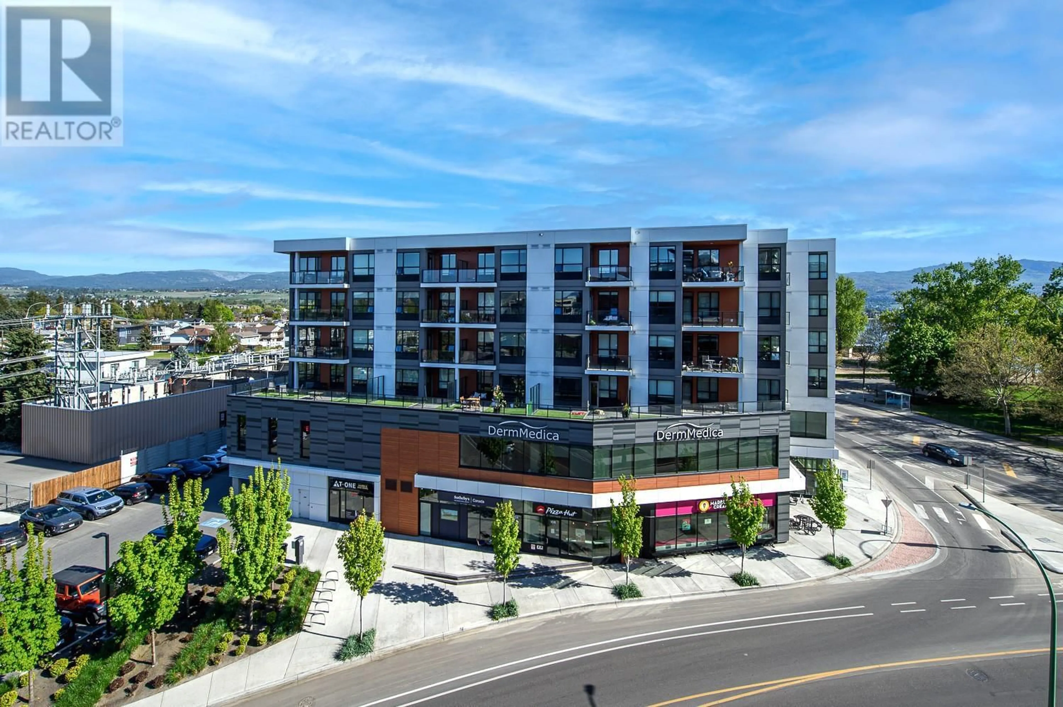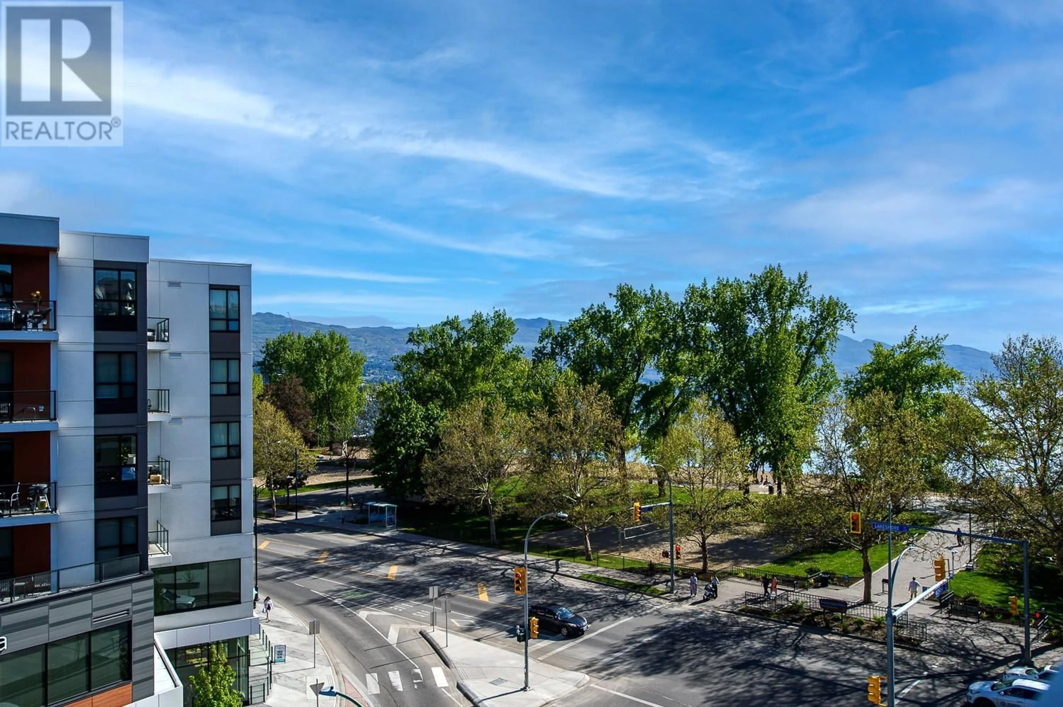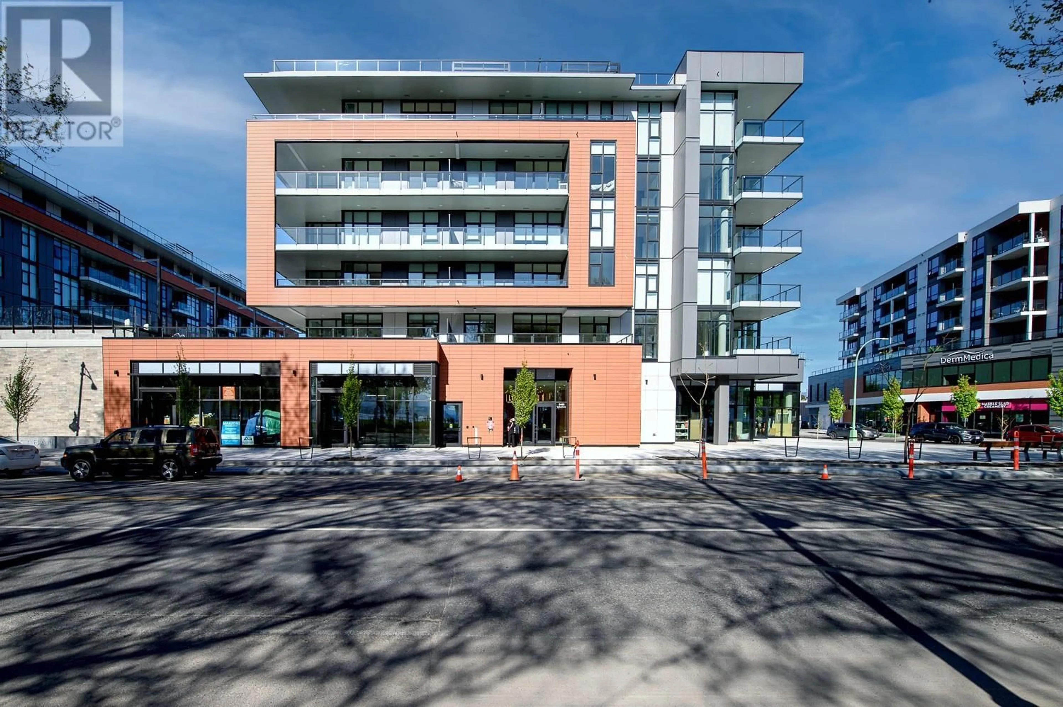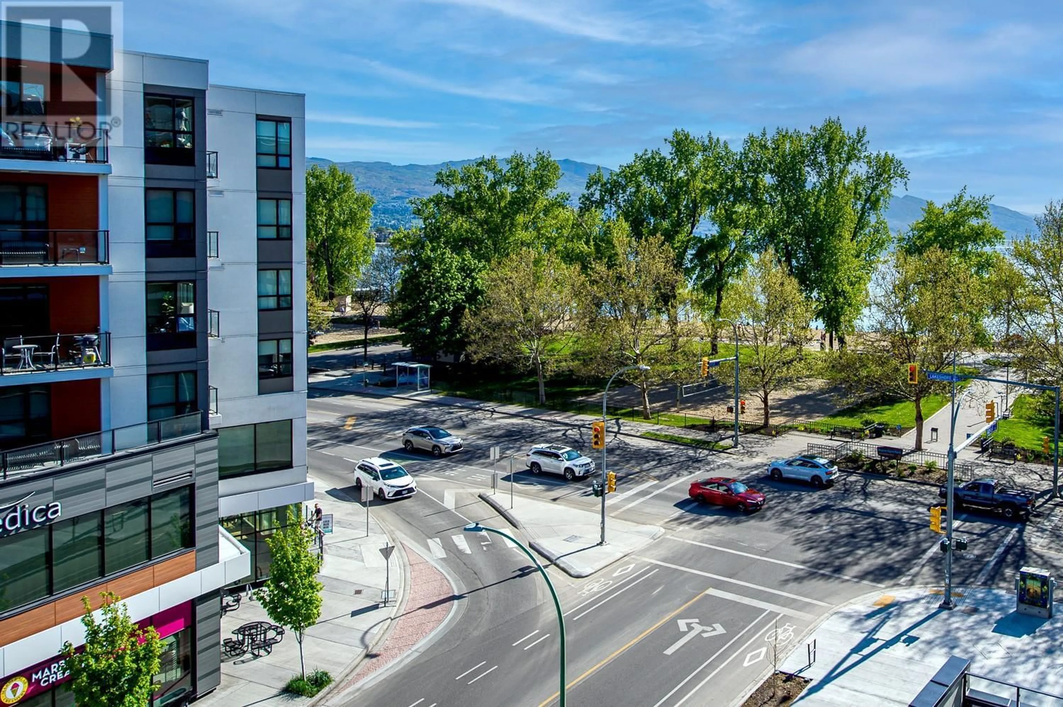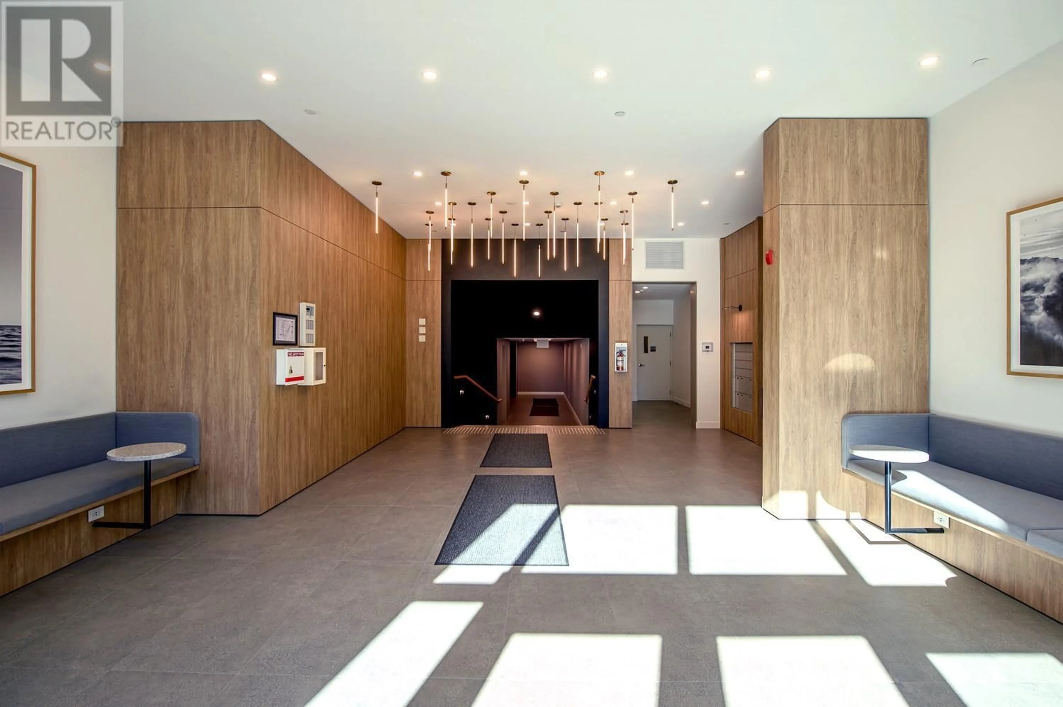403 - 3409 LAKESHORE ROAD, Kelowna, British Columbia V1W0G6
Contact us about this property
Highlights
Estimated valueThis is the price Wahi expects this property to sell for.
The calculation is powered by our Instant Home Value Estimate, which uses current market and property price trends to estimate your home’s value with a 90% accuracy rate.Not available
Price/Sqft$749/sqft
Monthly cost
Open Calculator
Description
Discover the pinnacle of beachfront living in Kelowna's Lower Mission at Caban by Cressey. This elegant 2-bedroom, 2-bathroom residence on the 4th floor offers 1,054 sq ft of thoughtfully designed space, complemented by two private patios—each bedroom has its own—perfect for enjoying the serene surroundings. The east-facing orientation ensures abundant natural light throughout the day, enhancing the open-concept layout and soaring 9'6"" ceilings. The chef-inspired kitchen boasts Italian-crafted cabinetry, quartz countertops, a porcelain slab backsplash, and top-of-the-line appliances, including a six-burner gas cooktop and integrated refrigerator and dishwasher. Retreat to the spa-like bathrooms featuring heated porcelain tile flooring, motion sensor lighting, and ample storage. Caban redefines luxury condo living with unmatched resort-style amenities: a 25-meter infinity lap pool, hot tub, 2,000 sq ft fitness centre, Himalayan salt sauna, and private cabanas with fire tables. Located just steps from Gyro Beach and within walking distance to local dining and shopping, Unit 403 offers a rare opportunity to own a piece of Kelowna's most coveted beachside address. (id:39198)
Property Details
Interior
Features
Main level Floor
Foyer
3'10'' x 7'10''Full bathroom
5'5'' x 8'2''4pc Ensuite bath
9'8'' x 15'9''Primary Bedroom
9'11'' x 12'11''Exterior
Features
Parking
Garage spaces -
Garage type -
Total parking spaces 1
Condo Details
Inclusions
Property History
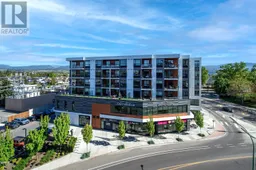 48
48
