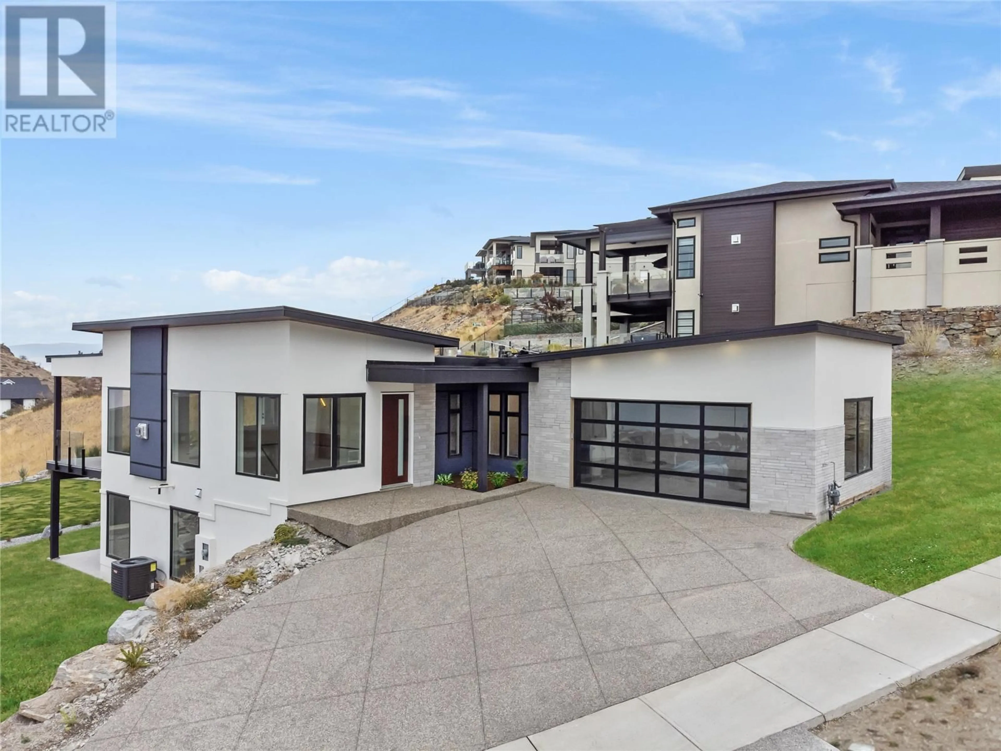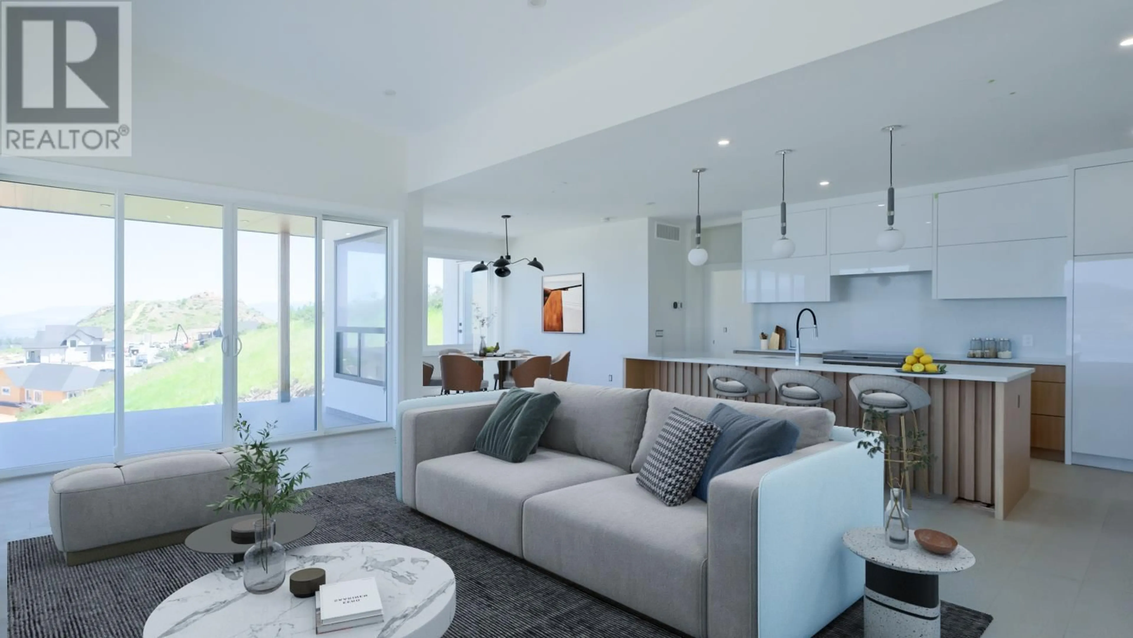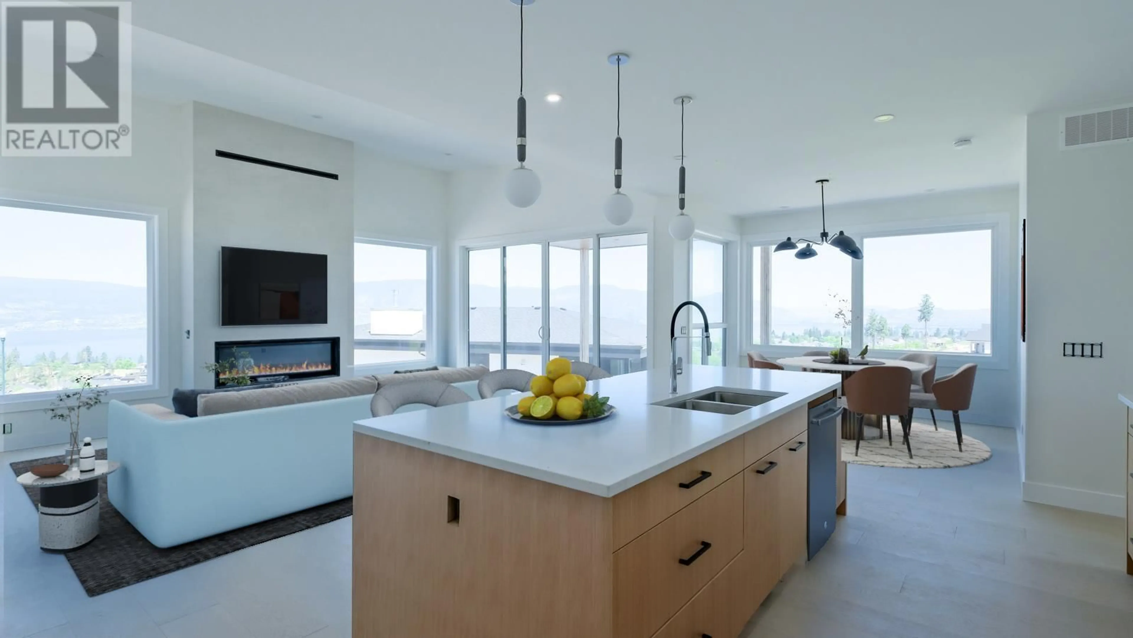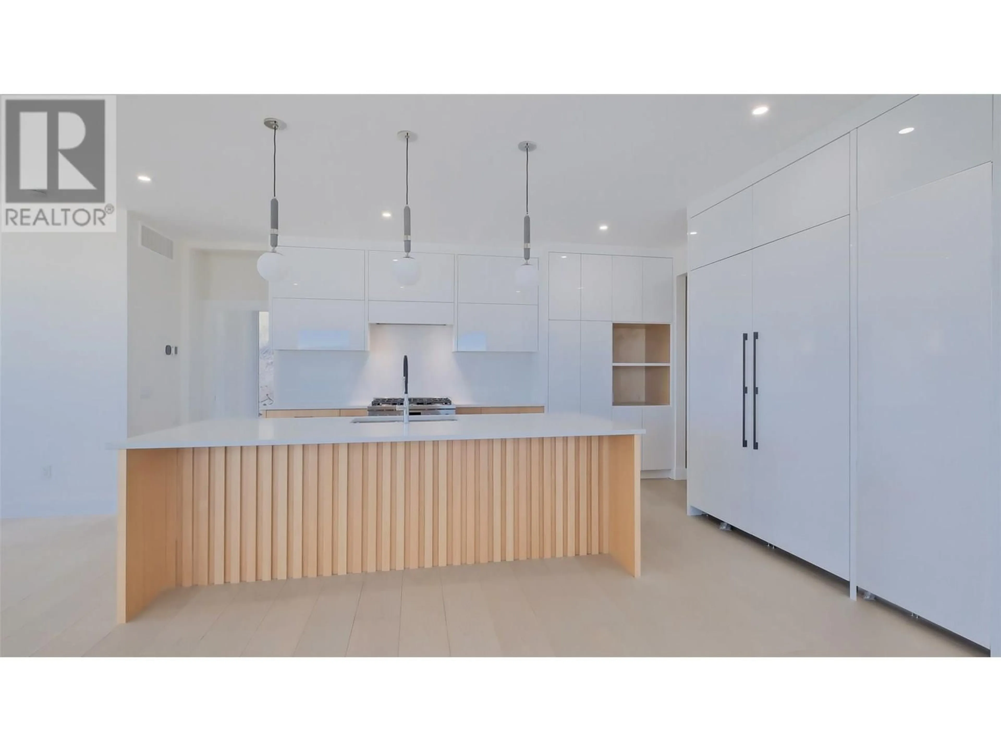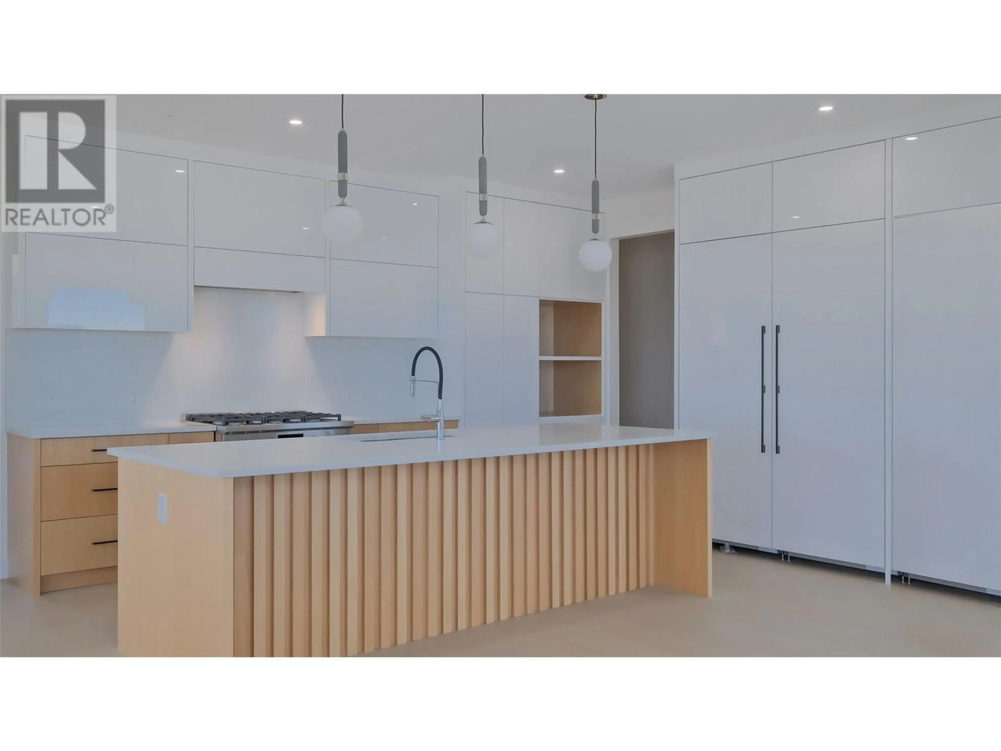402 TRESTLE RIDGE DRIVE, Kelowna, British Columbia V1W5M3
Contact us about this property
Highlights
Estimated valueThis is the price Wahi expects this property to sell for.
The calculation is powered by our Instant Home Value Estimate, which uses current market and property price trends to estimate your home’s value with a 90% accuracy rate.Not available
Price/Sqft$444/sqft
Monthly cost
Open Calculator
Description
Beautiful new modern home. Pristine decor and styling throughout this spectacular view property. Large spacious and bright rooms complement the unobstructed panoramic lake, city and bridge views. Quality cabinetry, high end luxury appliances. Hardwood and tile flooring. Custom gas f/p. Massive spa-like master en-suite bath complete with walk in closet. Large view deck with glass to fully encompass the views. Covered lower patio below off the recreation room with wet bar leads through patio doors leading to a large yard with room for your outdoor west facing dream pool! Double garage with two modern opaque overhead doors w/hot and cold taps. Stylish exterior with a pop of modern elements. Must be seen to fully appreciate. (id:39198)
Property Details
Interior
Features
Basement Floor
Gym
9'3'' x 10'3''Recreation room
26'2'' x 24'9''Bedroom
17'7'' x 15'3pc Bathroom
5' x 10'3''Exterior
Parking
Garage spaces -
Garage type -
Total parking spaces 5
Property History
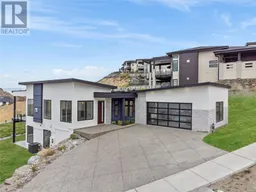 31
31
