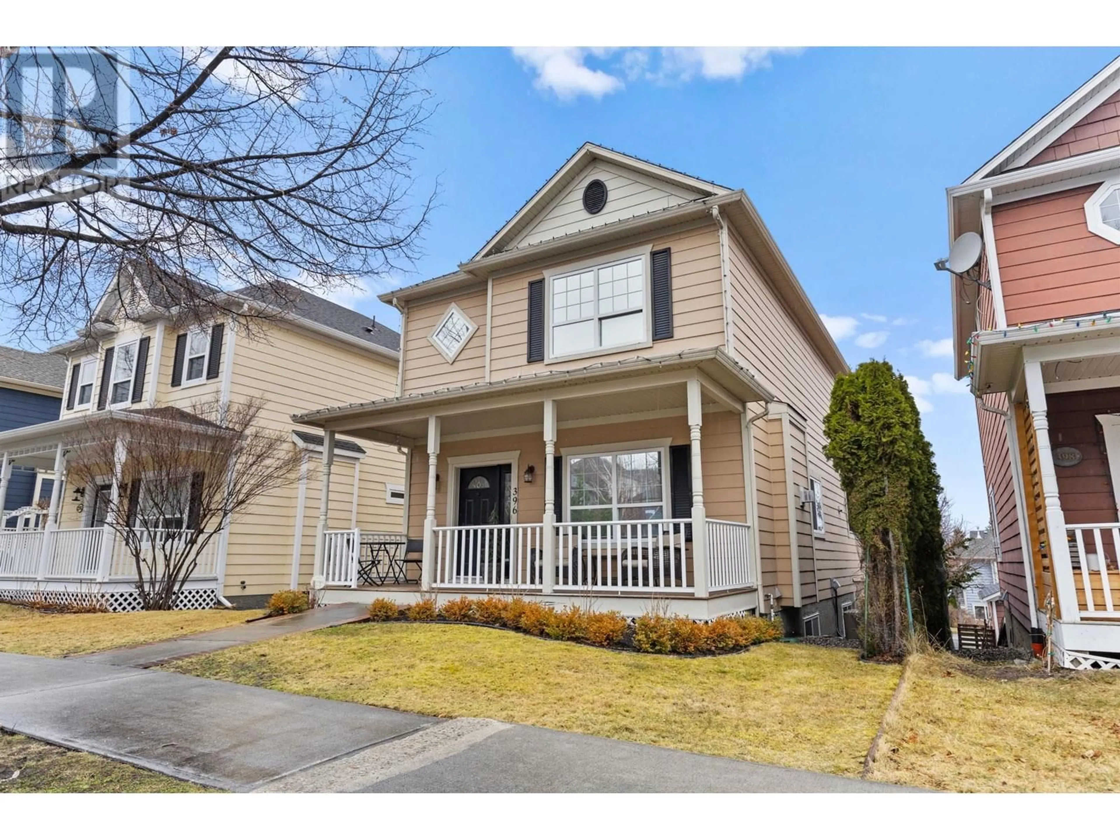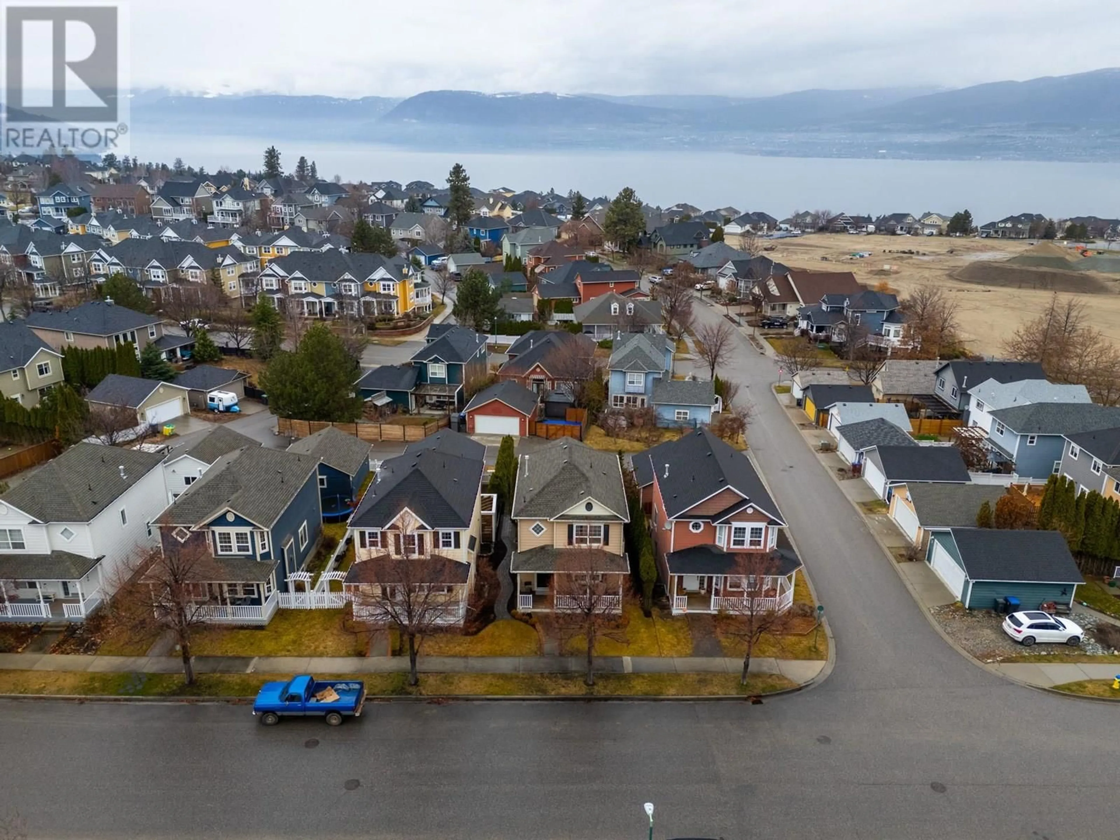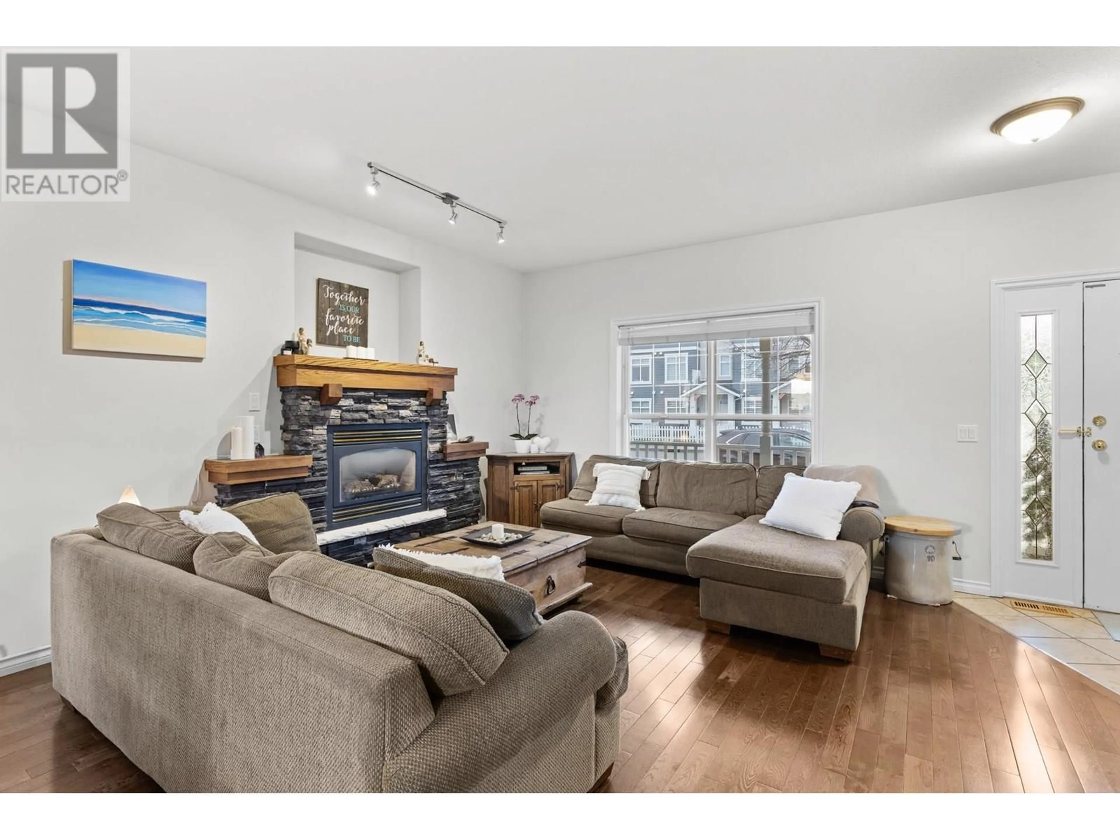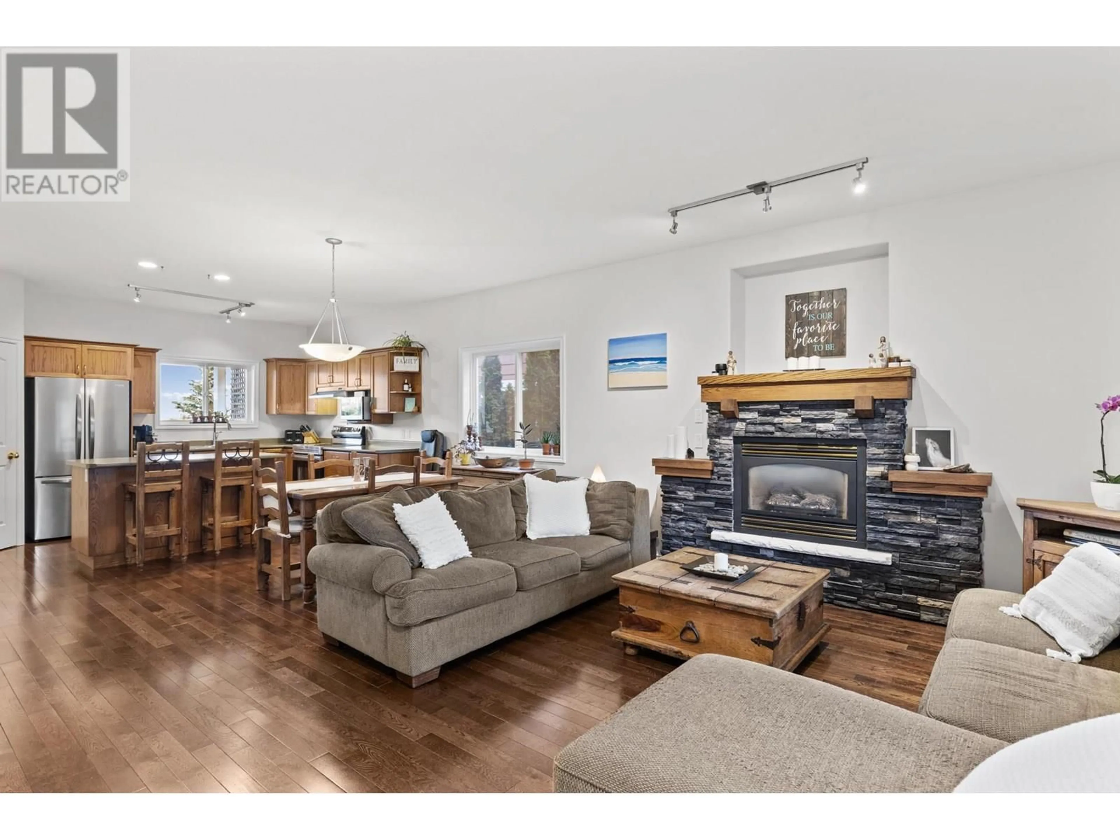396 MCCARREN AVENUE, Kelowna, British Columbia V1W4W3
Contact us about this property
Highlights
Estimated valueThis is the price Wahi expects this property to sell for.
The calculation is powered by our Instant Home Value Estimate, which uses current market and property price trends to estimate your home’s value with a 90% accuracy rate.Not available
Price/Sqft$397/sqft
Monthly cost
Open Calculator
Description
Welcome to 396 McCarren Avenue, a beautiful family home nestled in the heart of Kettle Valley. The main level features a bright and spacious living room with hardwood flooring and a gas fireplace. The kitchen includes new stainless steel appliances, wood shaker-style cabinets and hardwood flooring continuing throughout. With three bedrooms and two bathrooms upstairs, including the primary bedroom and ensuite, you will see that this layout is ideal for families of all ages. Downstairs, you will find one more bedroom and full bathroom, along with a mudroom and a roomy recreational room. The downstairs rec-room area has been expanded, giving you more space to work with when creating your perfect lower level (suite potenial with separate entrance). Outside, a large covered balcony provides a great space for outdoor dining or relaxing. The private, fenced yard sits between the home and the detached garage, offering a perfect space for kids or pets. The finished garage is fully insulated, heated with natural gas, and wired for 220V outlets—ideal for a workshop or extra storage. Major mechanical updates have been completed, including a furnace, AC unit, and hot water tank in 2023. Located within walking distance to Chute Lake Elementary, Kettle Valley’s Village Centre, and local parks, this home offers both convenience and community. Book your showing today! (id:39198)
Property Details
Interior
Features
Lower level Floor
Utility room
5'2'' x 6'9''Laundry room
6'9'' x 7'9''Mud room
5'7'' x 11'3''4pc Bathroom
5'3'' x 10'11''Exterior
Parking
Garage spaces -
Garage type -
Total parking spaces 2
Property History
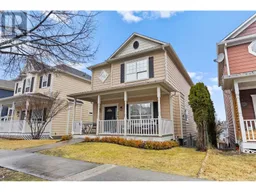 40
40
