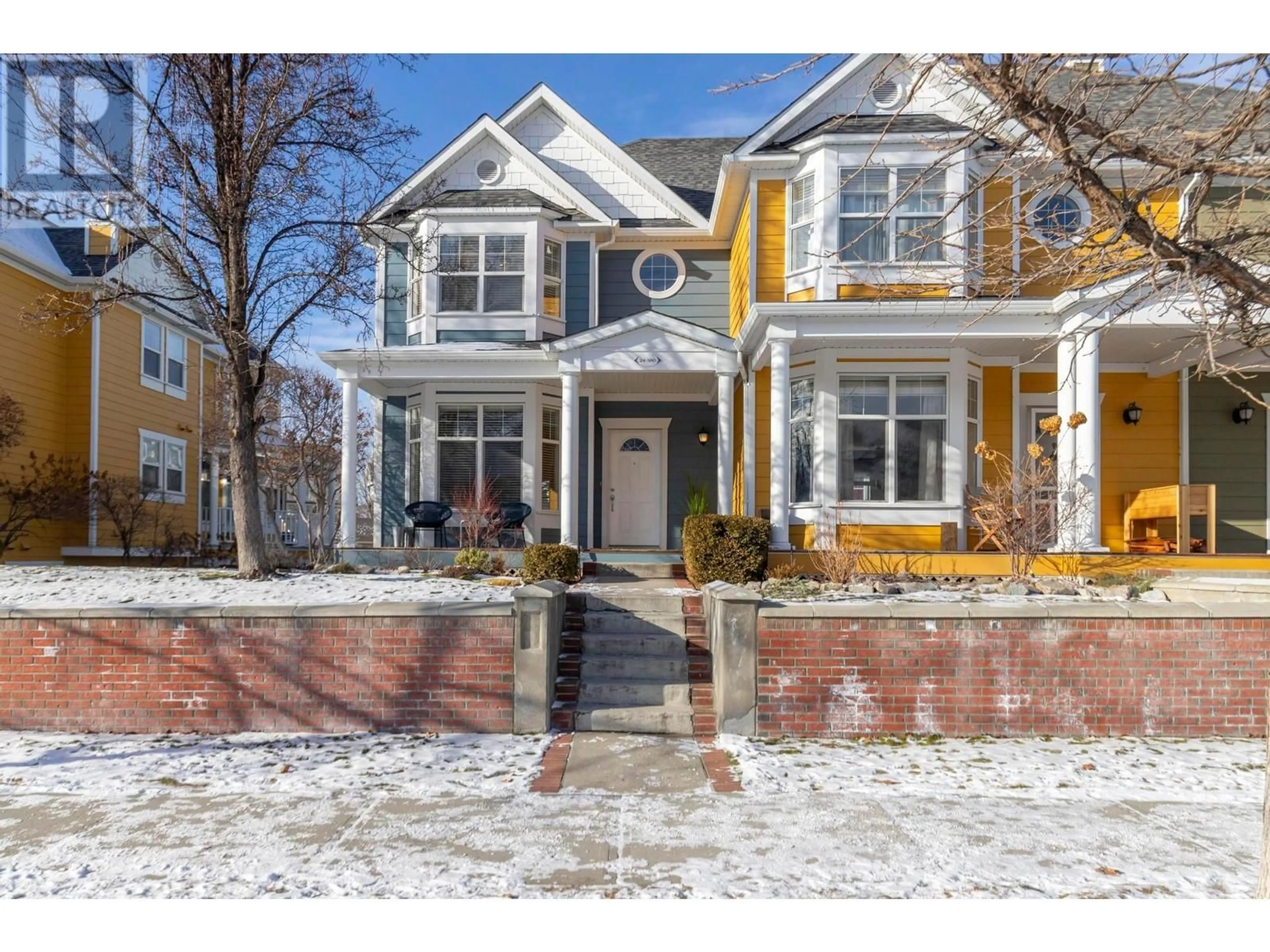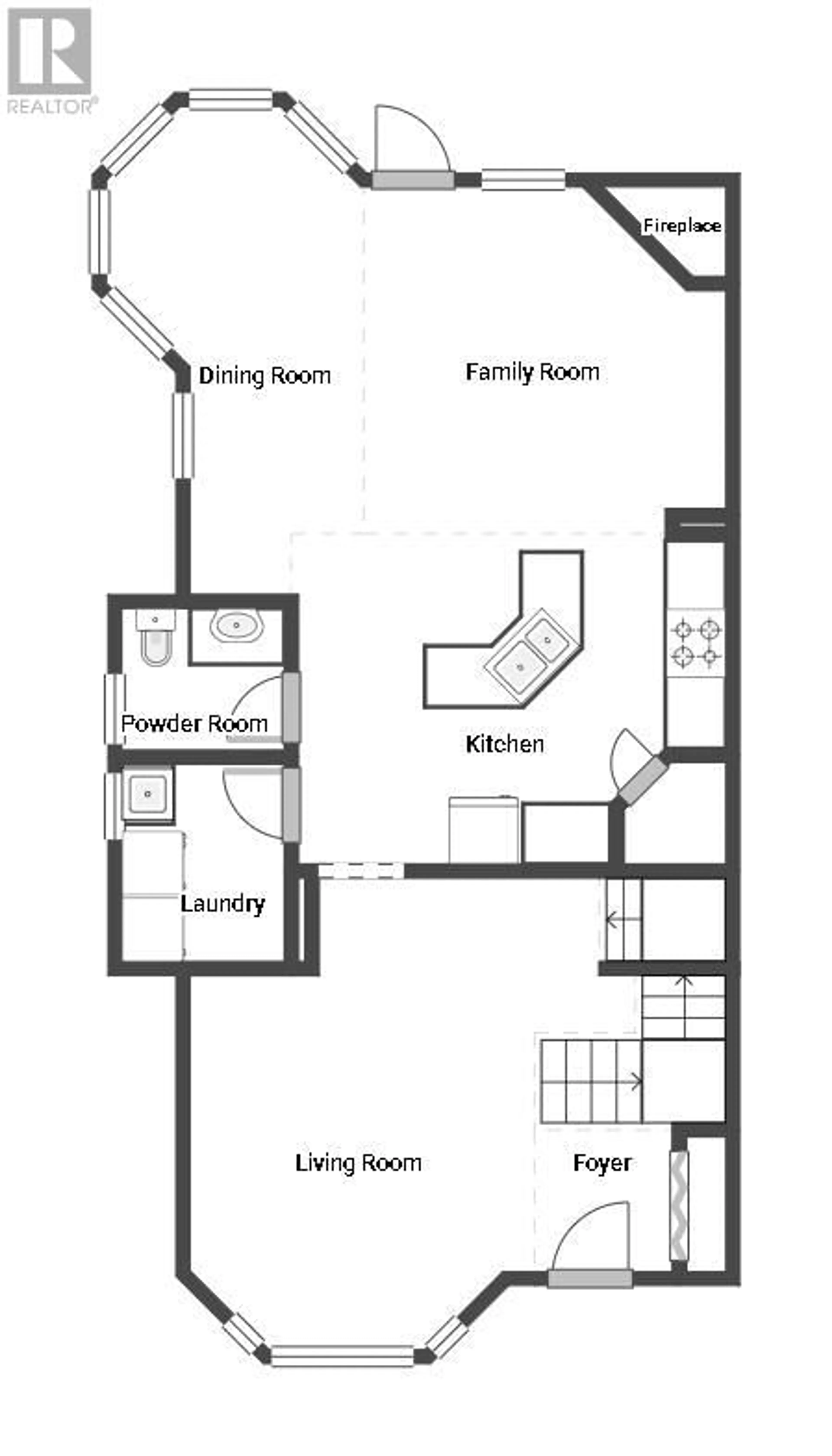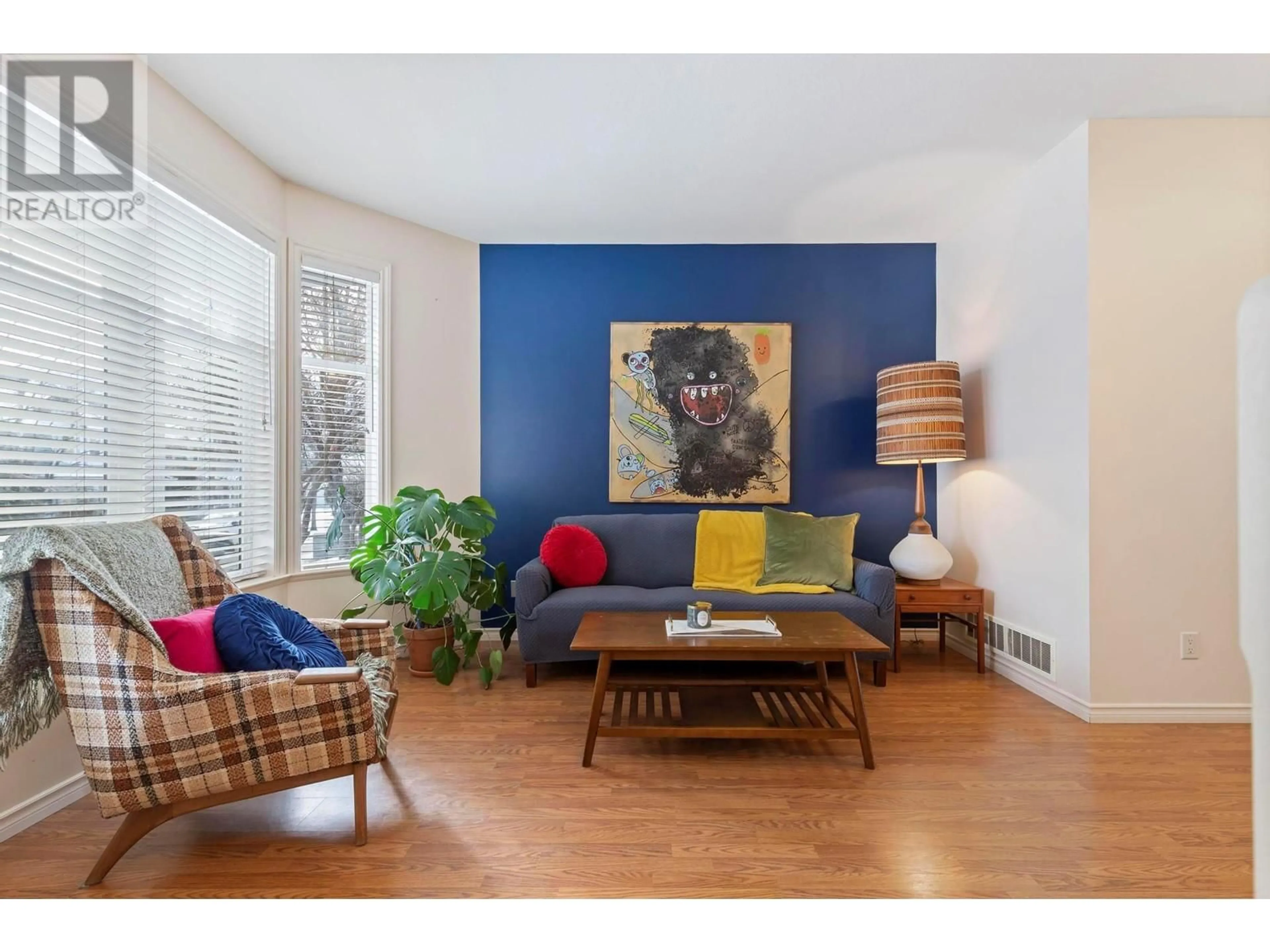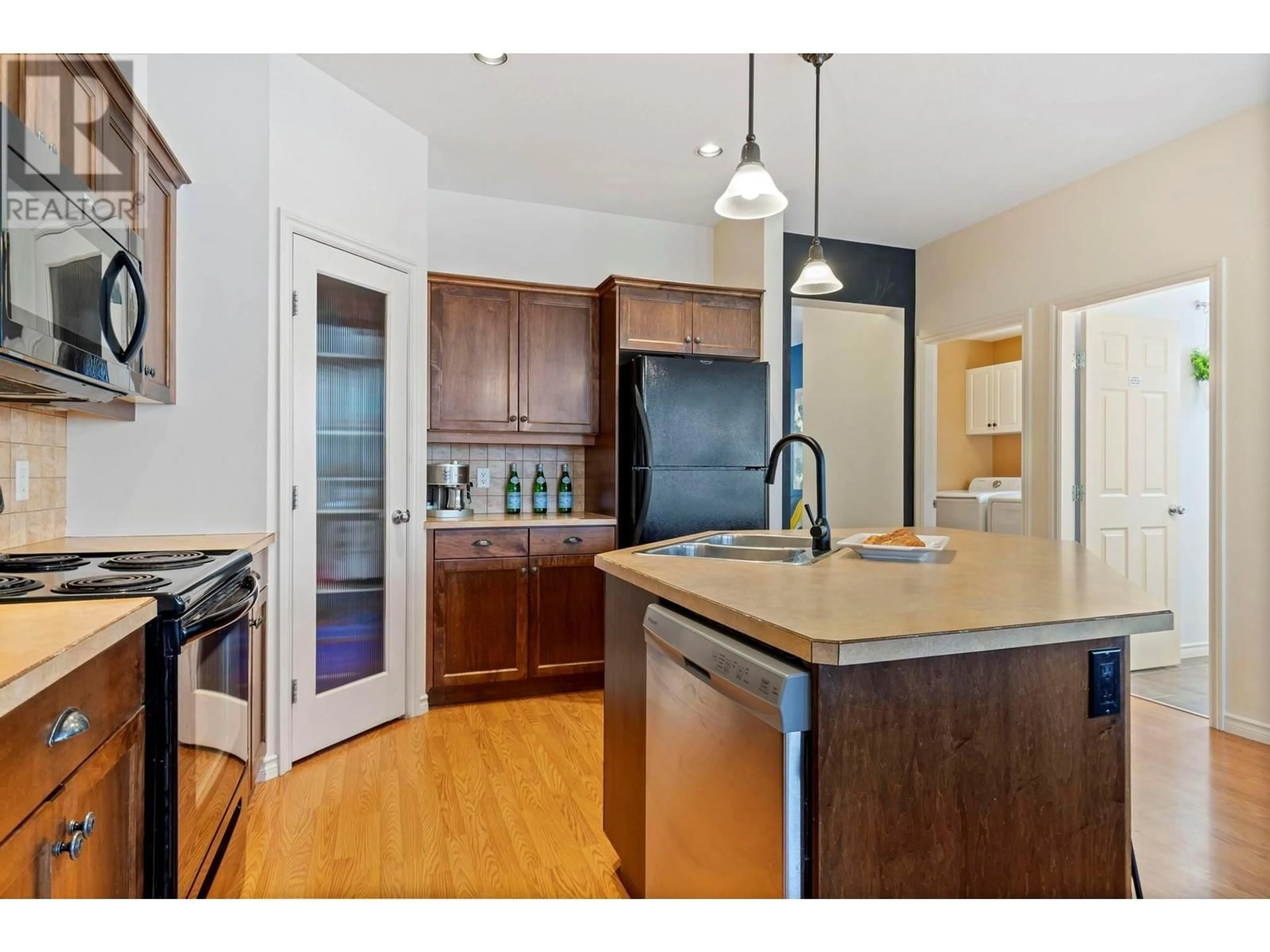380 Providence Avenue Unit# 24, Kelowna, British Columbia V1W4Z6
Contact us about this property
Highlights
Estimated valueThis is the price Wahi expects this property to sell for.
The calculation is powered by our Instant Home Value Estimate, which uses current market and property price trends to estimate your home’s value with a 90% accuracy rate.Not available
Price/Sqft$361/sqft
Monthly cost
Open Calculator
Description
Entering this bright and sunny Upper Mission home you are greeted by the living room with large bay window and laminate floors that flow through the main level. The kitchen boasts a corner pantry as well as an island with dine up seating that pulls together the open concept living space! A wall of windows extends from the dining area through to the family room, which features a cozy gas fireplace and access to the wrap around balcony. The main floor also includes the updated powder room, and laundry room with sink and built in storage. Upstairs you will find the 4-piece main bathroom, as well as 3 spacious bedrooms! The Primary bedroom features huge bay windows, a gas fireplace, walk-in closet and a spa like ensuite with a deep soaker tub + separate shower. The basement is home to another 3-piece bathroom, a bedroom with a walk-in closet, the mechanical room and the entrance to the oversized double garage! This beautiful family home also has central air, a newer hot water tank (2019) + central vac! Great location family and pet friendly strata which is just a short walk from Chute Lake Elementary, the shops on Kettle Valley's Main Street, and the beautiful community parks, playgrounds and hiking trails. (id:39198)
Property Details
Interior
Features
Second level Floor
4pc Bathroom
7'0'' x 4'10''Bedroom
9'9'' x 9'11''Bedroom
13'4'' x 10'10''Other
4'11'' x 6'11''Exterior
Features
Parking
Garage spaces 2
Garage type Attached Garage
Other parking spaces 0
Total parking spaces 2
Condo Details
Inclusions
Property History
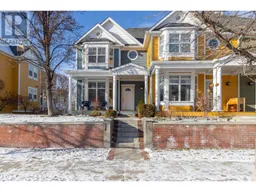 40
40
