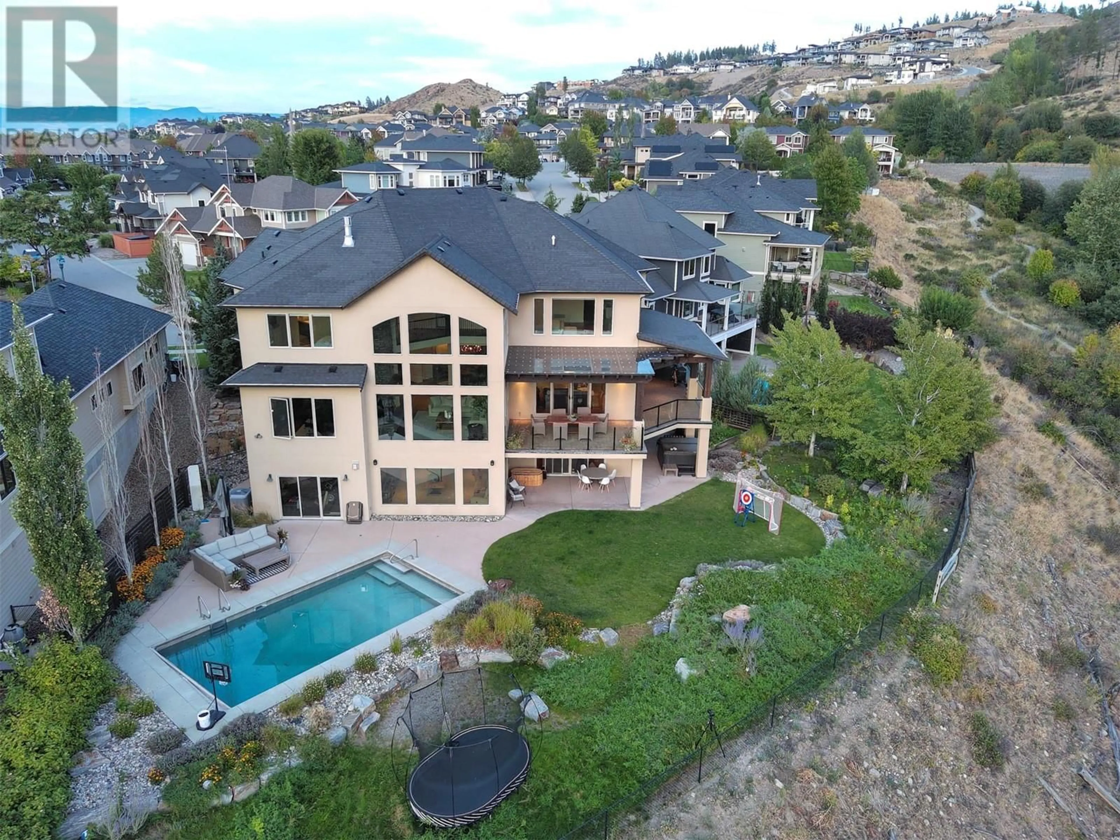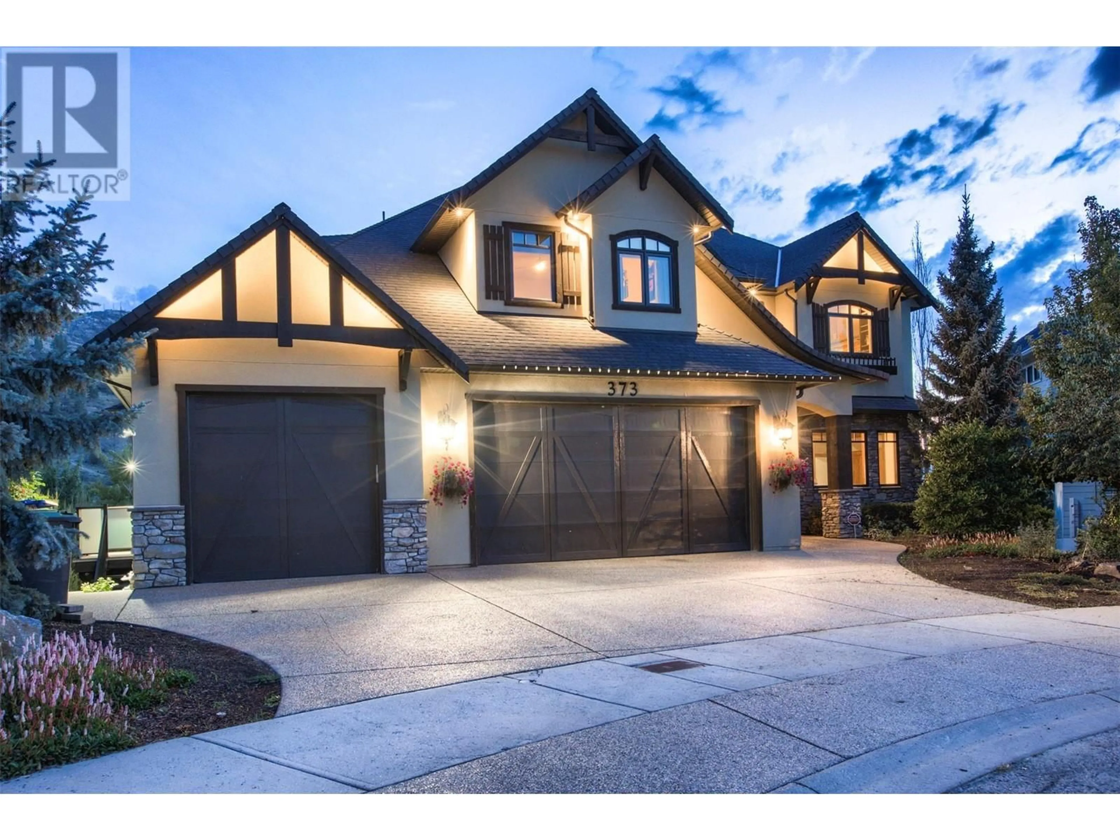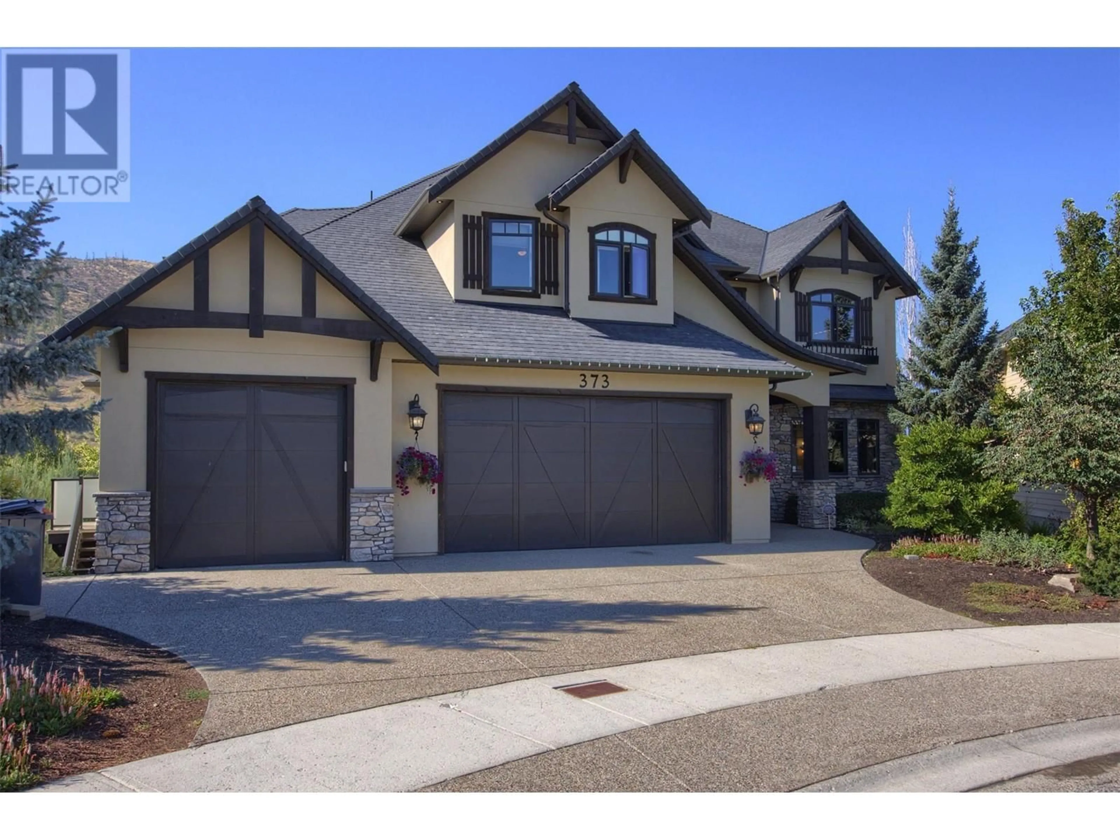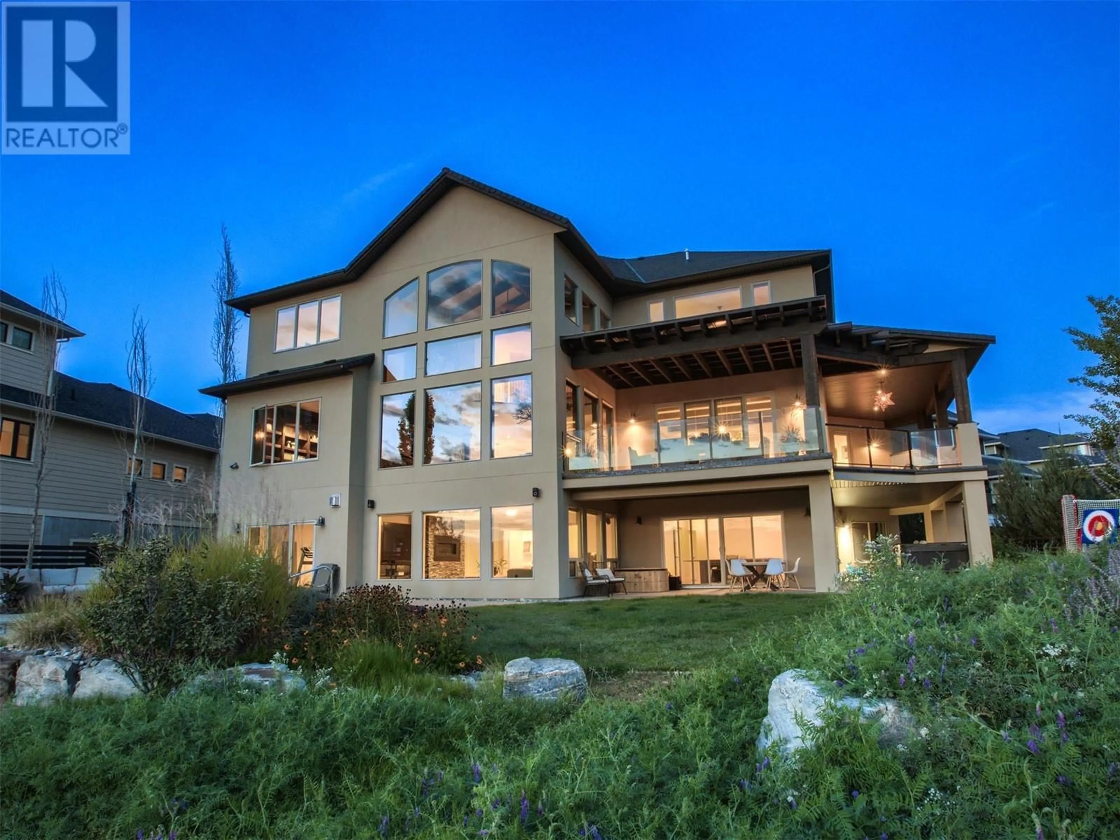373 FARRON COURT, Kelowna, British Columbia V1W5H2
Contact us about this property
Highlights
Estimated ValueThis is the price Wahi expects this property to sell for.
The calculation is powered by our Instant Home Value Estimate, which uses current market and property price trends to estimate your home’s value with a 90% accuracy rate.Not available
Price/Sqft$447/sqft
Est. Mortgage$12,883/mo
Tax Amount ()$9,427/yr
Days On Market97 days
Description
Stunning home with exceptional craftsmanship that will leave you in awe. It's a rare find in today's world to come across a home of this caliber, situated on a peaceful cds offering privacy, with breathtaking mountains & lake views. Grand foyer leading to dining room with a wine room and a remarkable great room featuring a 20' high vaulted timber ceiling, stone gas fireplace and expansive picture windows overlooking the picturesque view. The kitchen is truly spectacular, Thermador fridge/freezer, gas range and a spacious island perfect for hosting. A large pantry, well designed mudroom w/built-in lockers, work space, family powder rm and access to the sundeck and side yard. Beautiful office/flex room featuring built-in shelves. Guest powder off foyer. Upstairs offers 4 spacious bedrooms, including a luxurious primary suite, second bedroom with a 3-piece ensuite, and 2 additional bedrooms with walk-in closets and shared bath. Generous laundry room with plenty of cabinet and counter space. The walk-out basement is equally impressive, large photo gallery area, a spacious family room, a games room with a wet bar, 5th bedroom, gym or optional sixth bar., a full bath w/a pool change room, laundry facilities & access to the yard. Large private backyard w/stunning view, pool w/auto cover & hot tub. Heated triple garage with epoxy floors, built-in custom storage units. 2 furnaces w/zone system. New auto cover 2024. Buyers are encouraged to confirm square footage if important to them. (id:39198)
Property Details
Interior
Features
Main level Floor
2pc Bathroom
2pc Bathroom
Foyer
12'0'' x 10'0''Den
18'0'' x 16'0''Exterior
Features
Parking
Garage spaces -
Garage type -
Total parking spaces 3
Property History
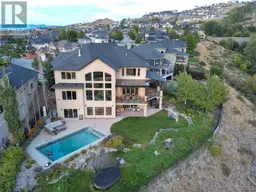 59
59
