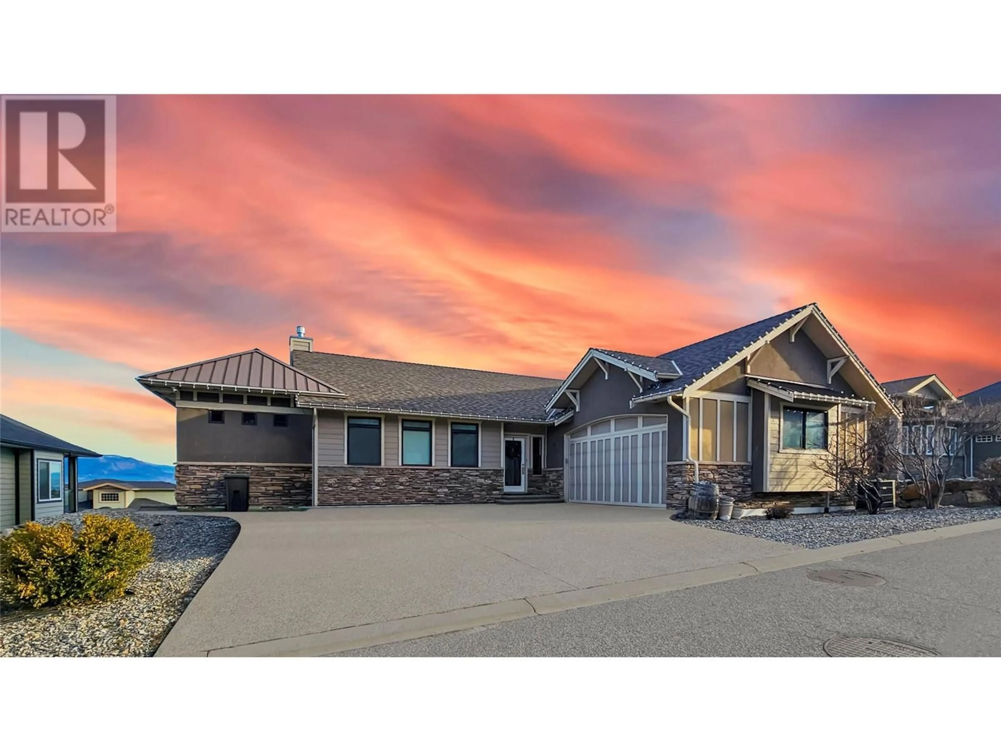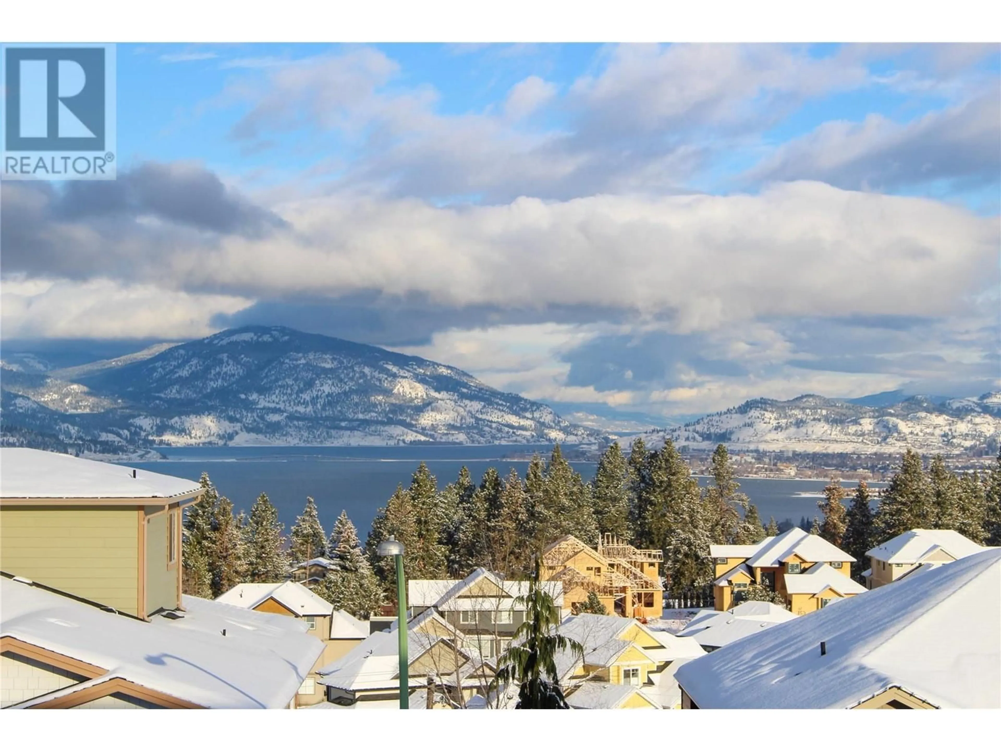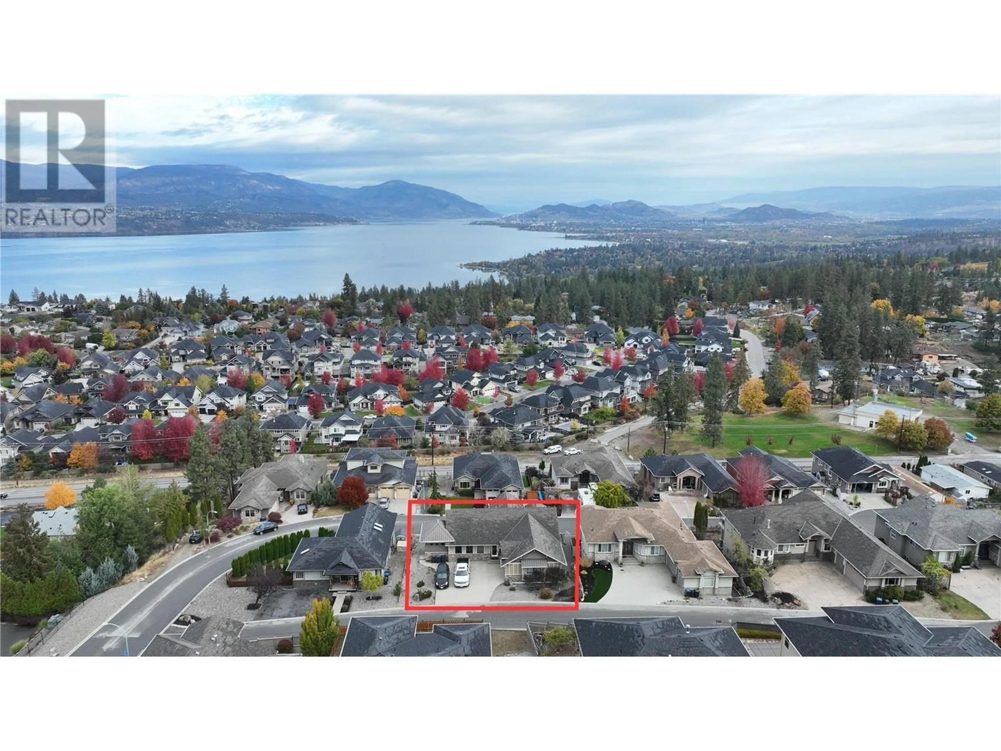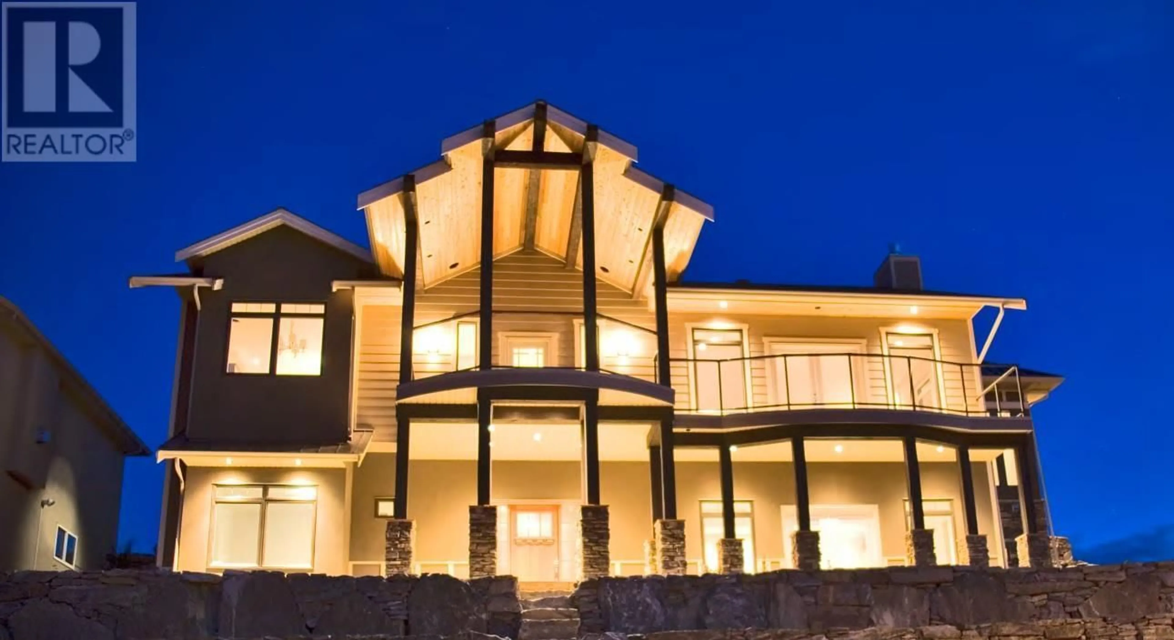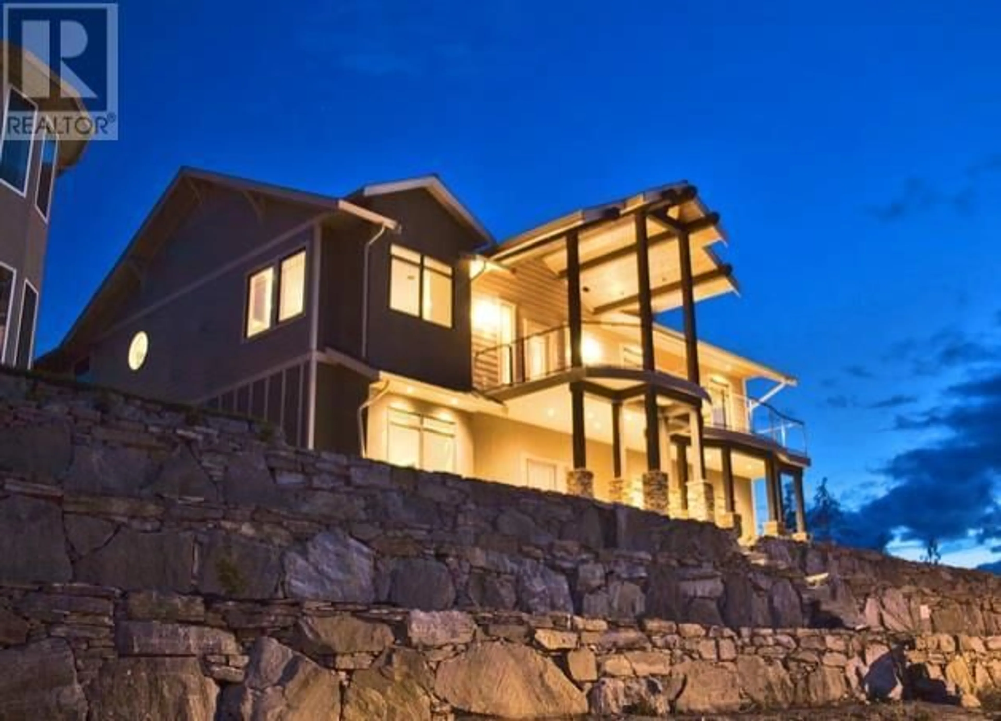367 Trumpeter Court, Kelowna, British Columbia V1W5J4
Contact us about this property
Highlights
Estimated ValueThis is the price Wahi expects this property to sell for.
The calculation is powered by our Instant Home Value Estimate, which uses current market and property price trends to estimate your home’s value with a 90% accuracy rate.Not available
Price/Sqft$277/sqft
Est. Mortgage$4,892/mo
Tax Amount ()-
Days On Market265 days
Description
Expansive living area exceeding 4000 square feet, this residence comprises 4 generously sized bedrooms along with a den. This walkout rancher showcases a well-lit basement & offers captivating views of Okanagan Lake. Each bedroom downstairs is complemented by its own ensuite. The Master features a generously proportioned walk-in closet & lavish 5-piece ensuite replete with deep soaking tub & meticulously tiled shower enclosed by a sleek glass door. Master bedroom is located on the lower level of the home. The property is distinguished by its hardwood floors & a well-appointed laundry room equipped with sink, storage cabinets & counter space. The main level is graced by a remarkable kitchen, featuring a distinctive curved island, granite countertops & high-quality stainless steel appliances, including an upscale Italian gas range and oven. A captivating tile backsplash adds to the aesthetic charm & a practical butler's pantry enhances functionality with added sink and storage. Also equipped with Movie theater, Xeriscape yard, double garage. Located in one of the best neighborhoods - Kettle Valley! The top schools, walk to Chute Lake Elementary, shopping center and day care, family-oriented friendly community, perfect for active lifestyles, convenient for city life. (id:39198)
Property Details
Interior
Features
Main level Floor
Bedroom
14'9'' x 11'Dining room
18'8'' x 9'7''Foyer
7'4'' x 7'Mud room
7'6'' x 7'3''Exterior
Features
Parking
Garage spaces 4
Garage type Attached Garage
Other parking spaces 0
Total parking spaces 4
Property History
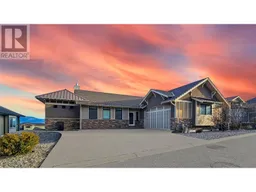 37
37
