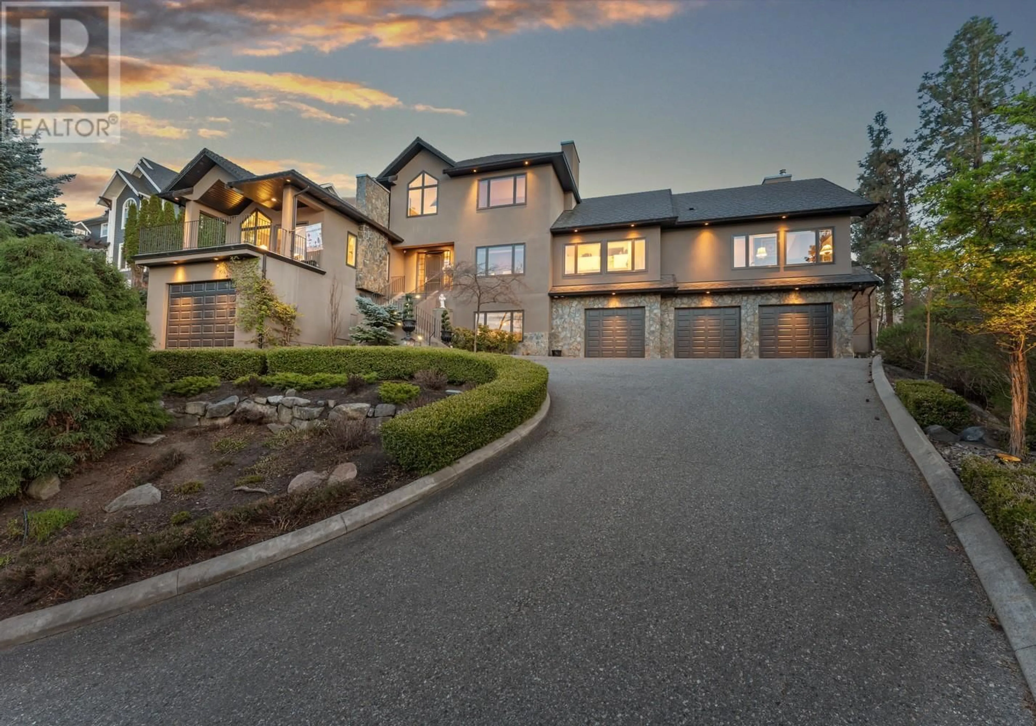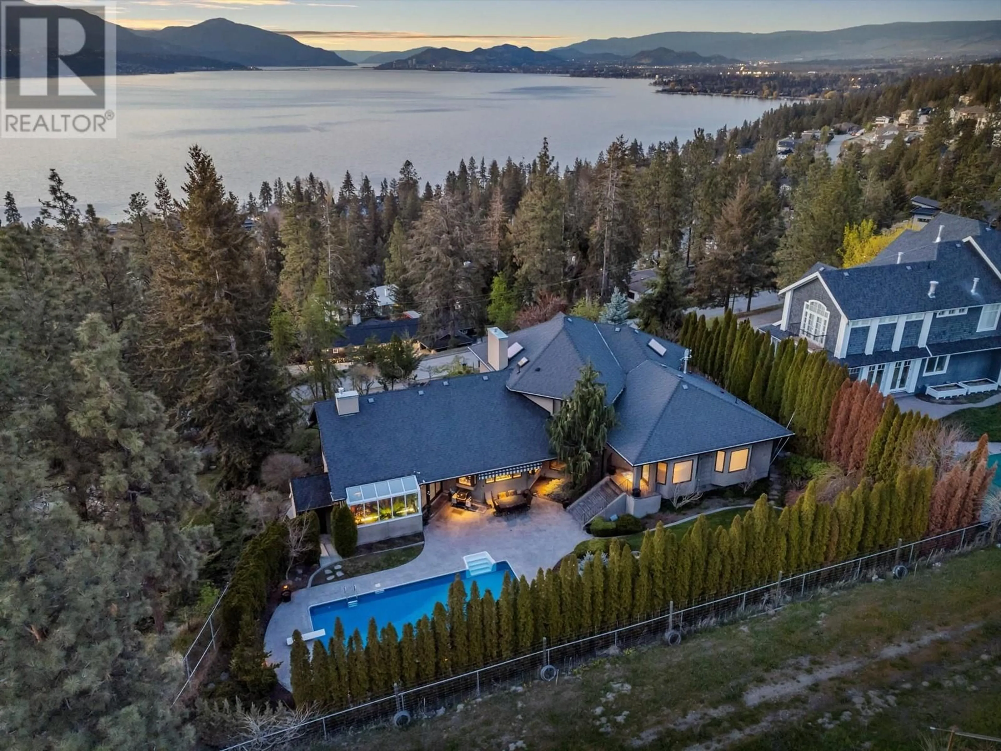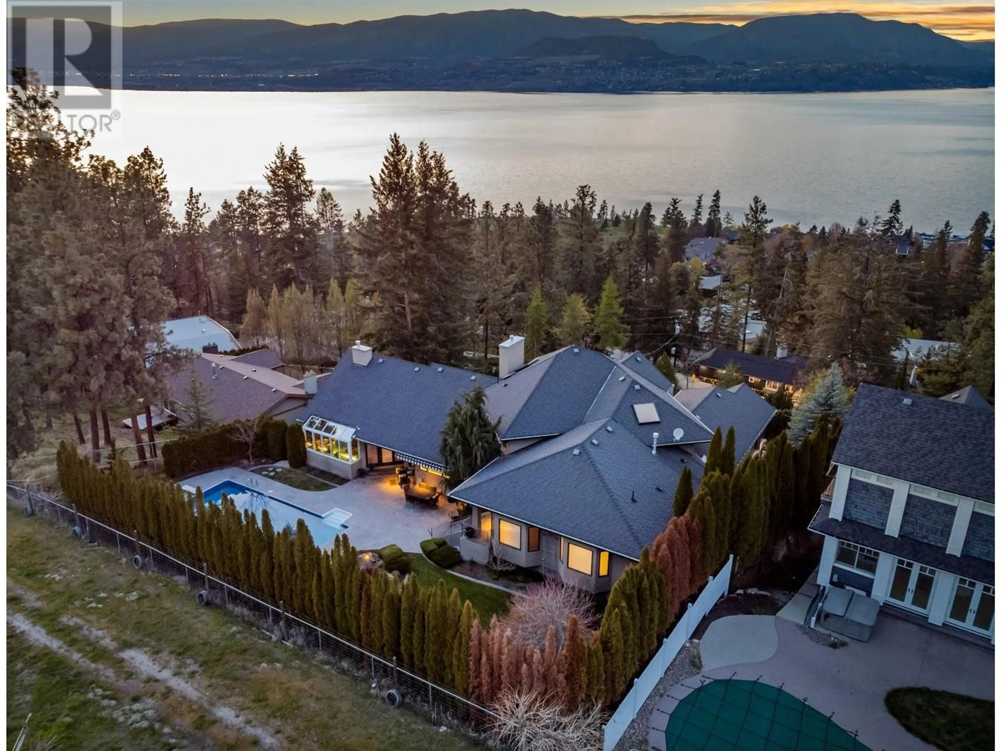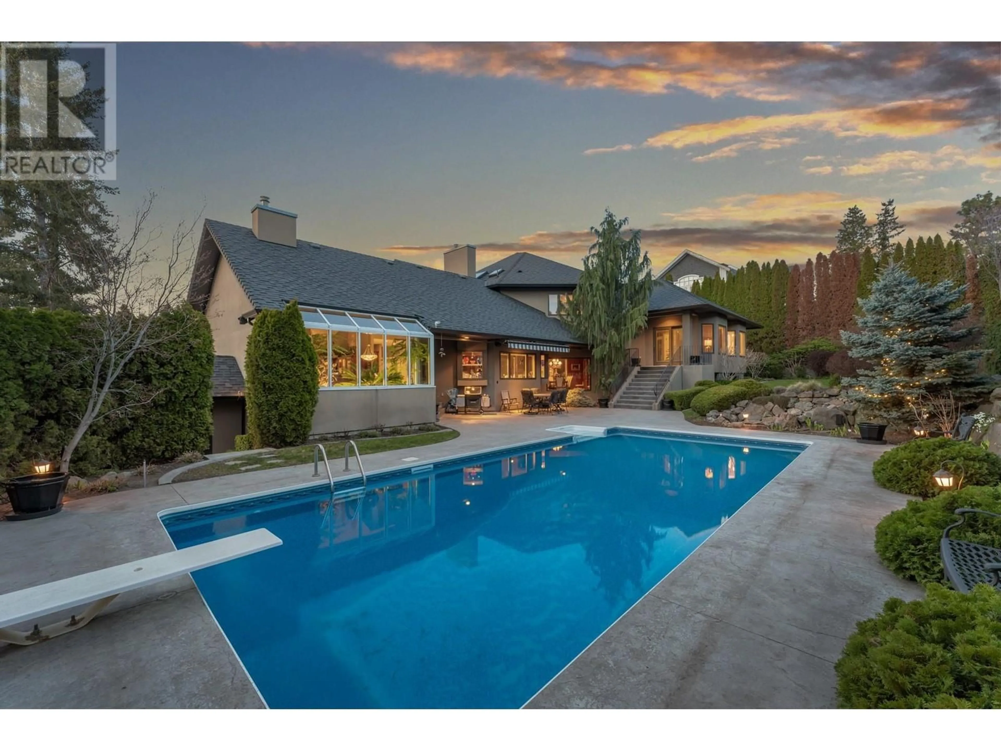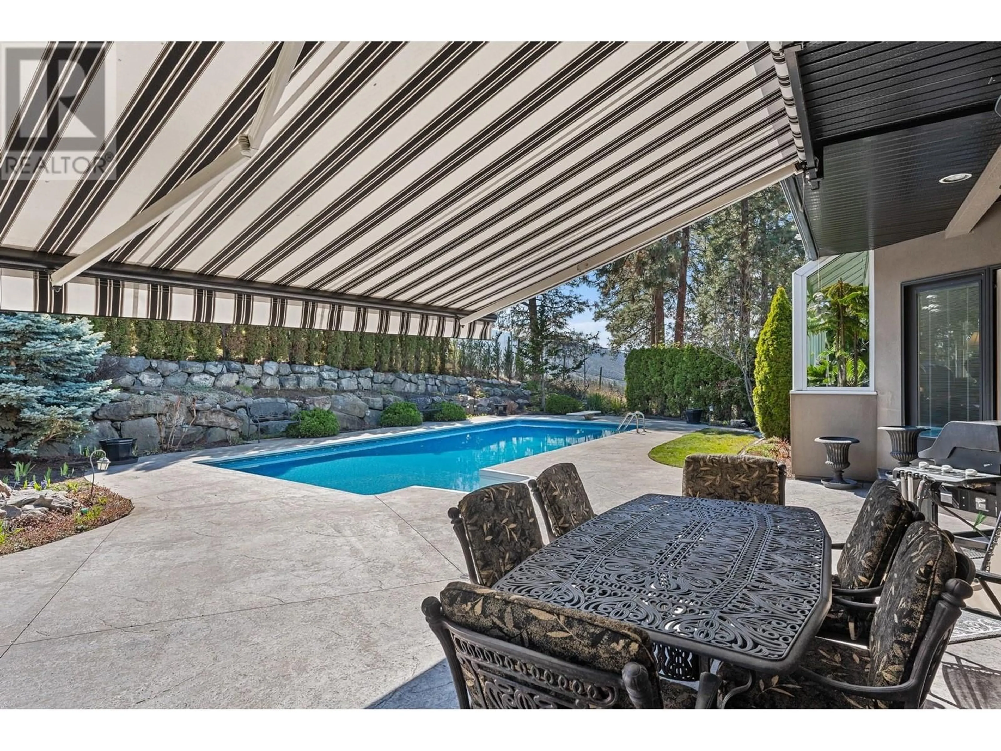359 UPLANDS DRIVE, Kelowna, British Columbia V1W4S6
Contact us about this property
Highlights
Estimated ValueThis is the price Wahi expects this property to sell for.
The calculation is powered by our Instant Home Value Estimate, which uses current market and property price trends to estimate your home’s value with a 90% accuracy rate.Not available
Price/Sqft$350/sqft
Est. Mortgage$9,427/mo
Tax Amount ()$9,545/yr
Days On Market41 days
Description
Stunning San Marc built home in an established Upper Mission neighborhood. This thoughtfully designed, spacious home is perfect for a large family or those who enjoy entertaining. The main level features a home office, a formal living and dining area, and off the kitchen, a cozy breakfast nook and family room. The gourmet kitchen offers an oversized center island, granite countertops, custom cabinets, professional appliances, a cold room, and a convenient built-in office space. Step outside into your private outdoor paradise, with a concrete patio, a saltwater pool, and lush, mature landscaping creating a serene retreat. This is the ideal setting to enjoy Okanagan summer living. The primary suite includes a private seating area overlooking the pool, a spa like ensuite, and a custom walk-in closet. The upper level offers two more bedrooms with a shared bath, perfect for family or guests. The lower level is perfect for entertaining, with a spacious rec room large enough for a pool table, a wet bar for social gatherings, and space for a home gym. The property also boasts a 3-car garage plus a large, separate attached garage designed for your RV or boat, or ready for your golf simulator! This is an excellent opportunity to own a well-appointed home that combines luxury and functionality in a coveted location. (id:39198)
Property Details
Interior
Features
Lower level Floor
Workshop
19' x 11'2''Utility room
13'4'' x 9'10''Storage
19'10'' x 6'2''Recreation room
21' x 19'6''Exterior
Features
Parking
Garage spaces -
Garage type -
Total parking spaces 8
Property History
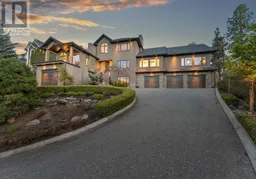 58
58
