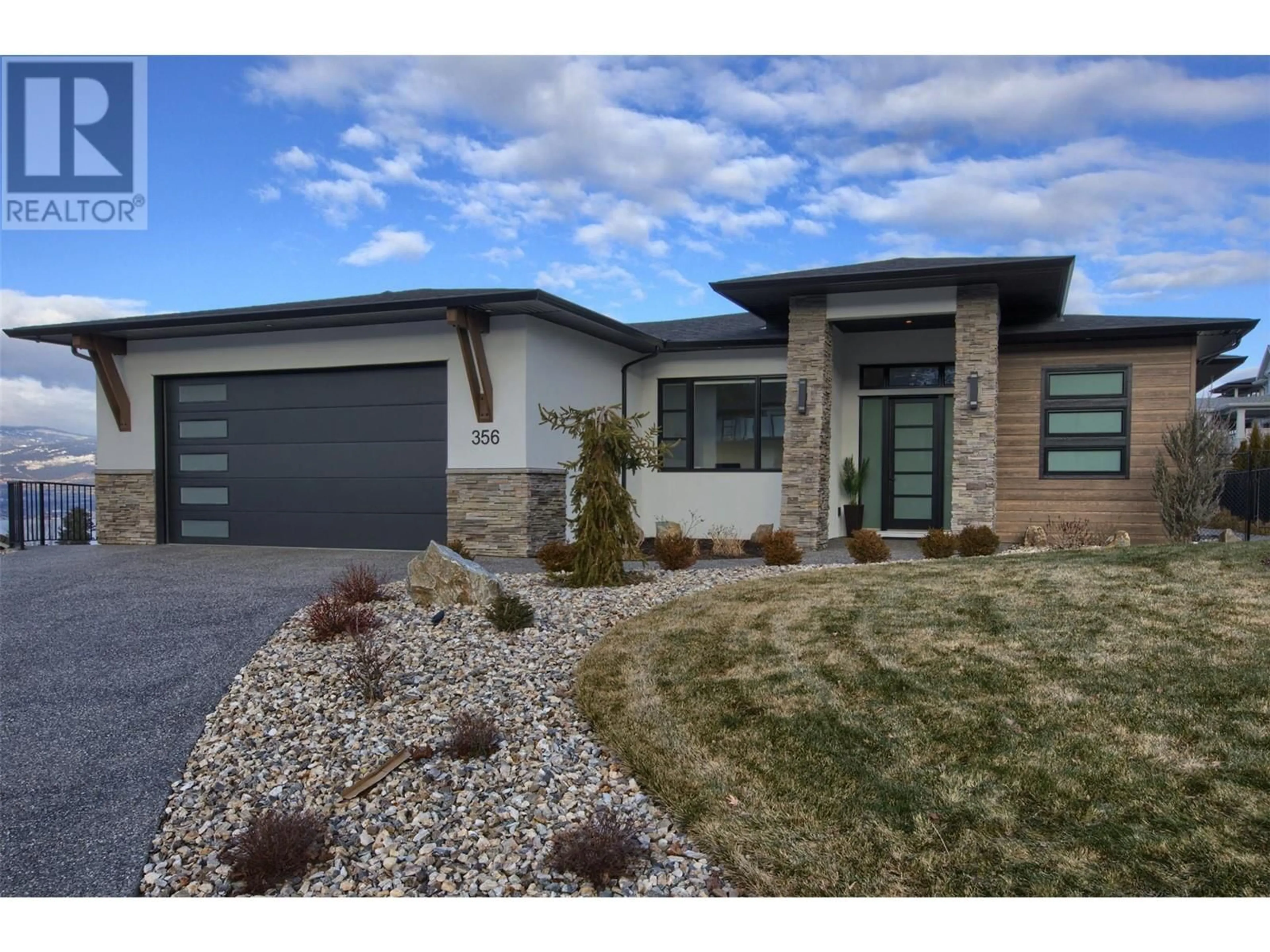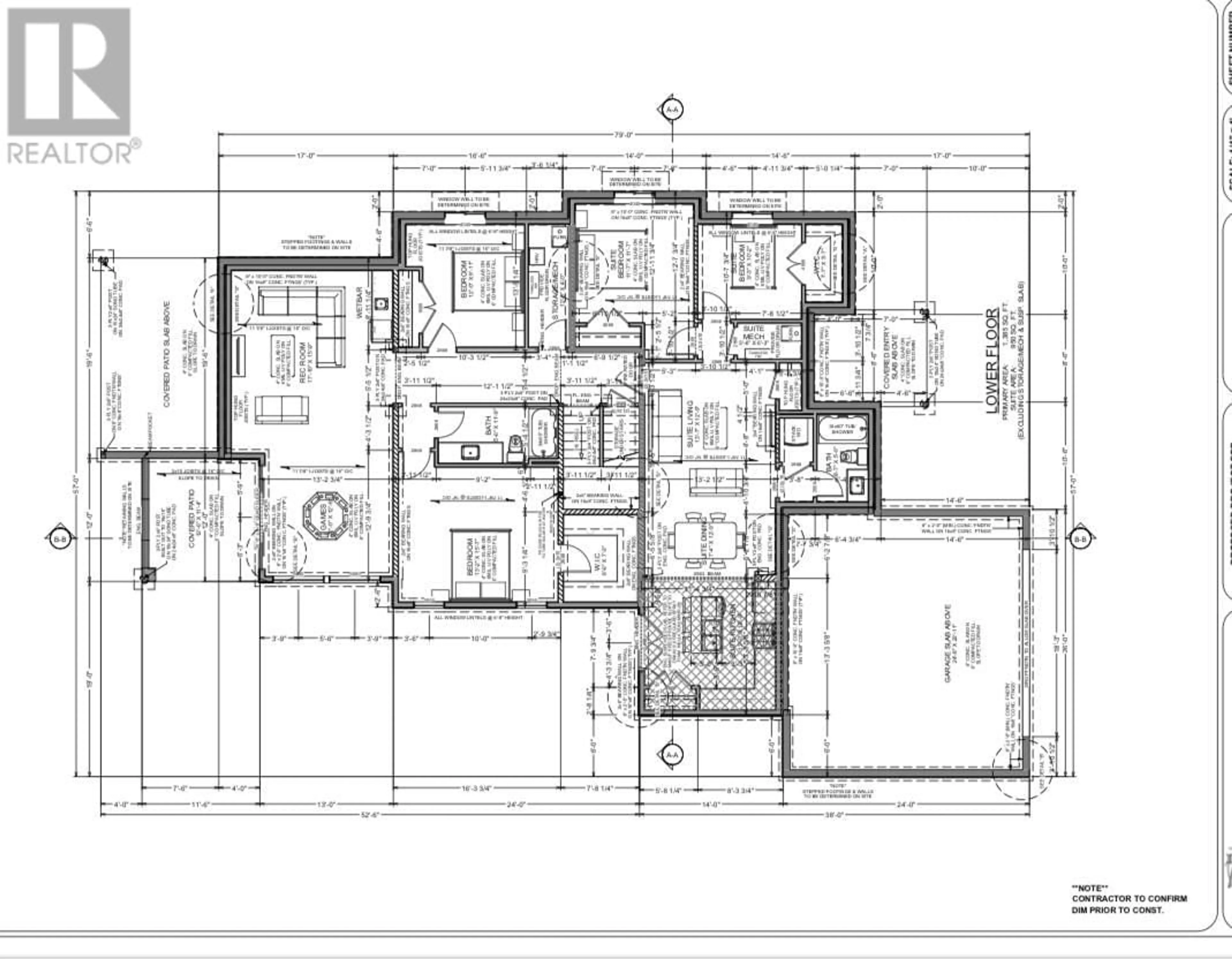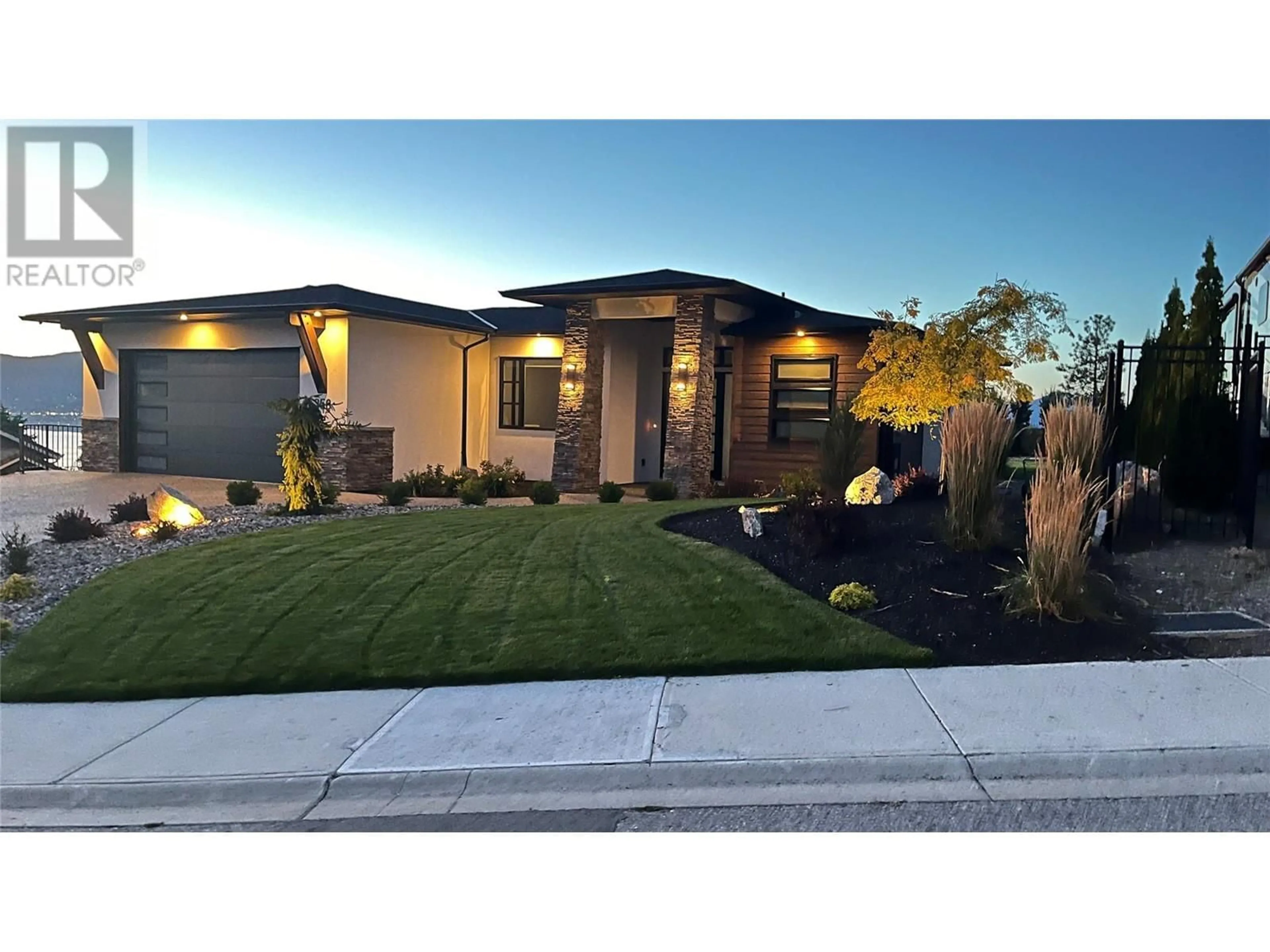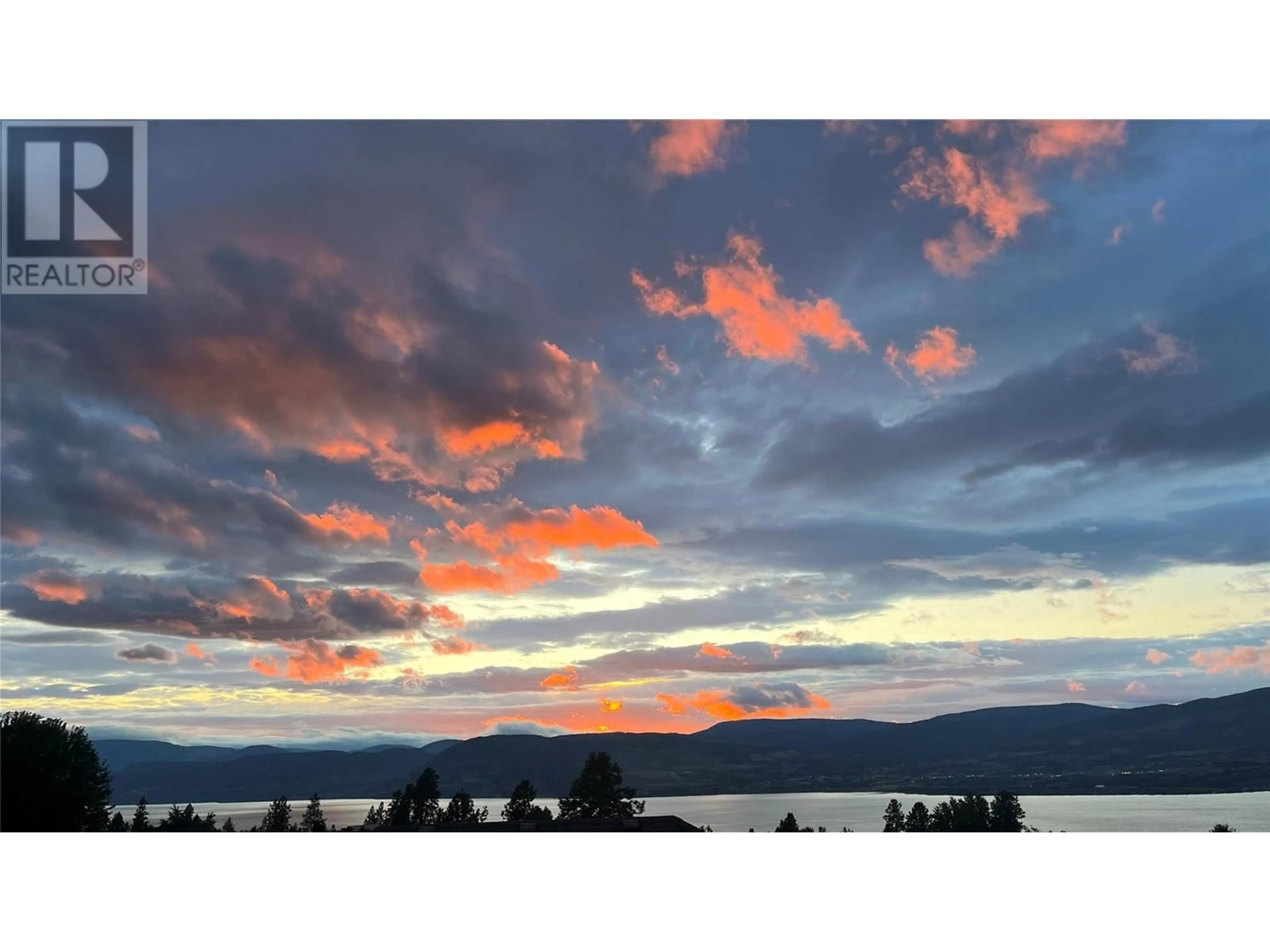356 TANAGER DRIVE, Kelowna, British Columbia V1W4T6
Contact us about this property
Highlights
Estimated ValueThis is the price Wahi expects this property to sell for.
The calculation is powered by our Instant Home Value Estimate, which uses current market and property price trends to estimate your home’s value with a 90% accuracy rate.Not available
Price/Sqft$378/sqft
Est. Mortgage$7,279/mo
Tax Amount ()$8,754/yr
Days On Market79 days
Description
Amazing opportunity to acquire a stunning and affordably priced home in prestigious Belccara Estates in the Upper Mission. Stunning custom-built rancher with a semi walk-out basement featuring a 2-bdr legal suite. This remarkable home features 11' ceilings on the main level & a spacious open-concept with breathtaking views. Wall to wall windows frame the picturesque scenery. Amazing gourmet kitchen is equipped w/a gas cooktop, fridge/freezer, double oven, a generous island and a walk-through pantry. Bar just off kitchen offers a beverage & wine fridge, perfect for entertaining. Great room features a gas fireplace and custom built in shelves, sliding doors that lead to an expansive covered patio and backyard w/room for a pool. Luxurious primary bedroom offers a large walk-in closet and an exquisite ensuite with heated floors. Den & powder room also on main. A well designed mudroom and laundry area with built-ins. The daylight basement provides a family room, games room, wet bar, two spacious bedrooms, and a full bathroom with double sinks. A well designed self-contained 2-bed legal suite, which can easily be integrated into the main living space. Oversized tandem 3-car garage, R/I for EV, plenty of outside parking for the suite & for RV/boat. Home has 2-zone heating/cooling system, 4-zone speaker system for Sonos, wired for extra speakers for TV and security cameras. Landscaping has accent lighting, Sewage drop for RV. This home is a perfect blend of luxury and functionality! (id:39198)
Property Details
Interior
Features
Main level Floor
2pc Bathroom
5pc Ensuite bath
Great room
17' x 19'Kitchen
19' x 15'Exterior
Parking
Garage spaces -
Garage type -
Total parking spaces 7
Property History
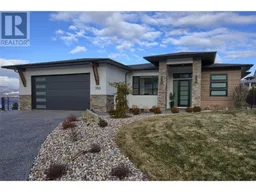 54
54
